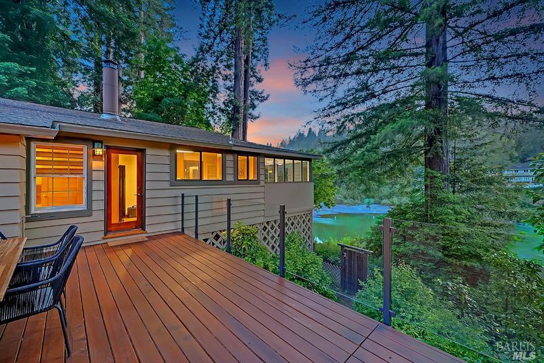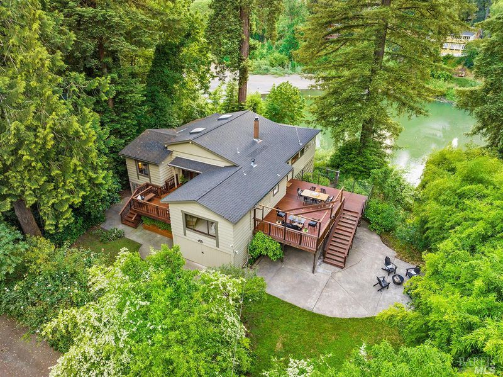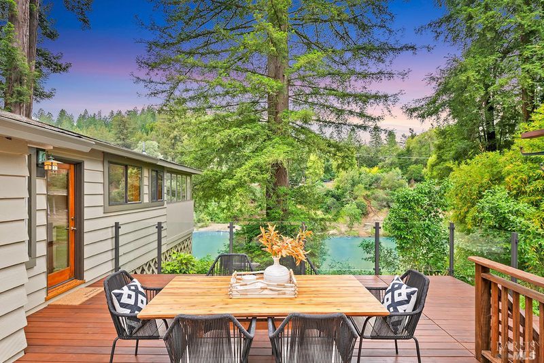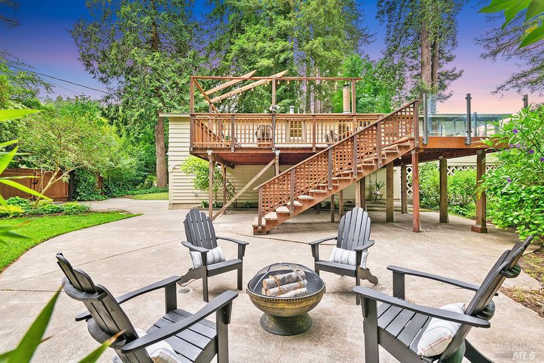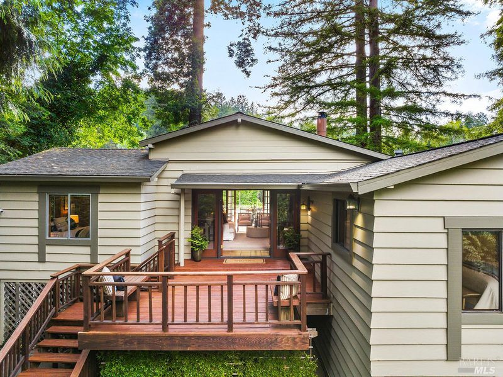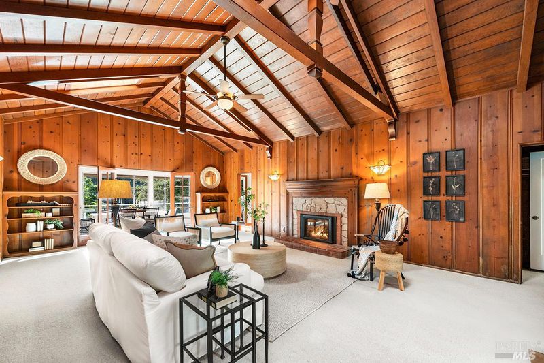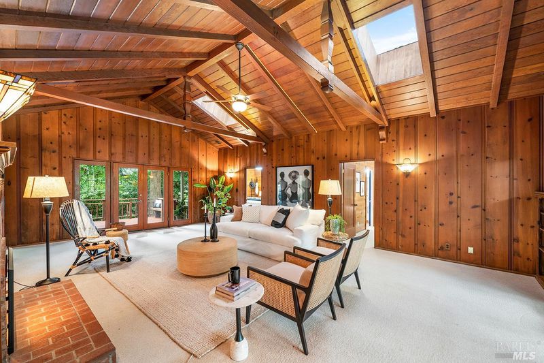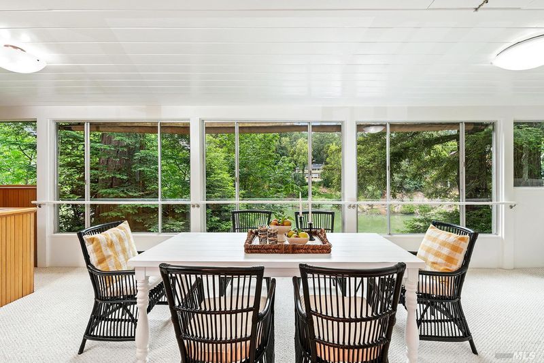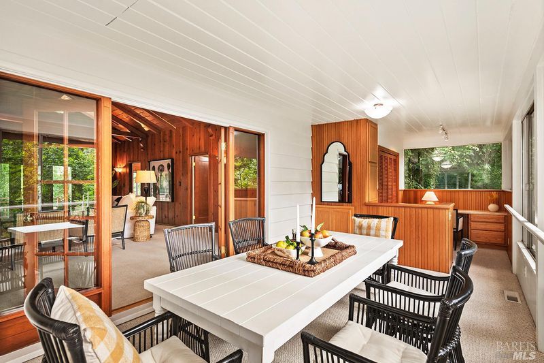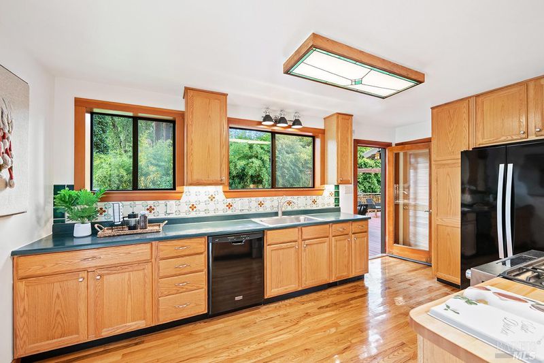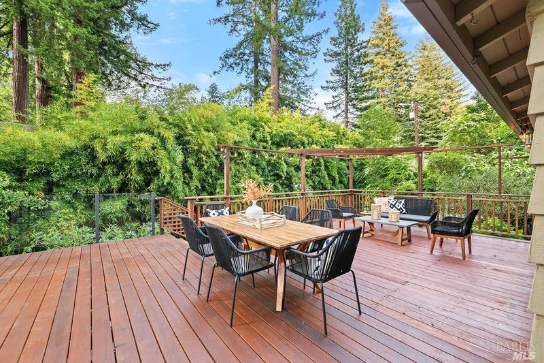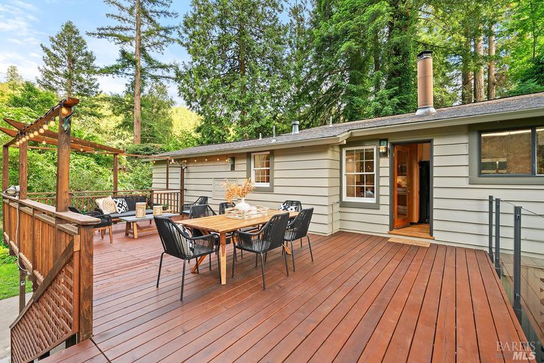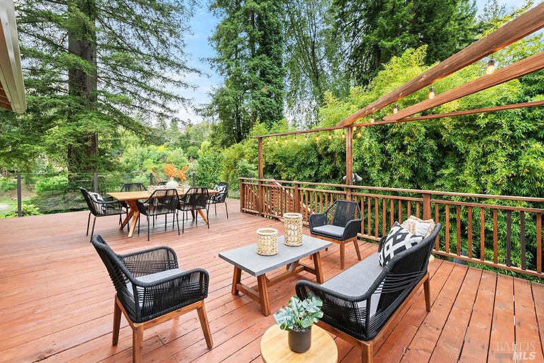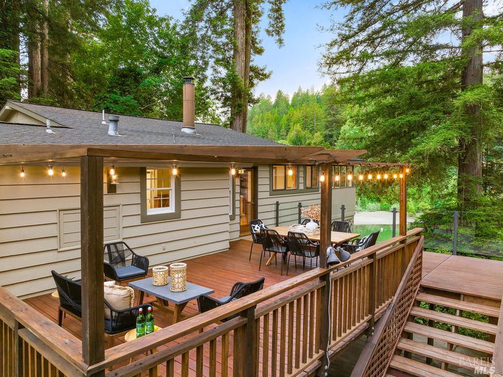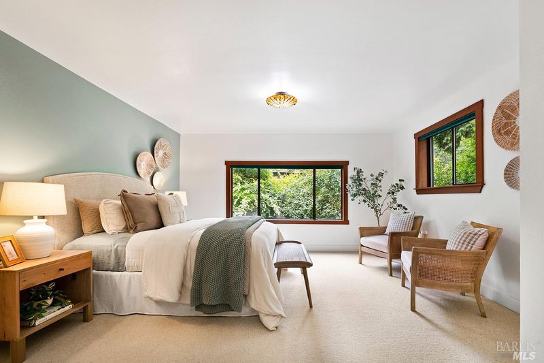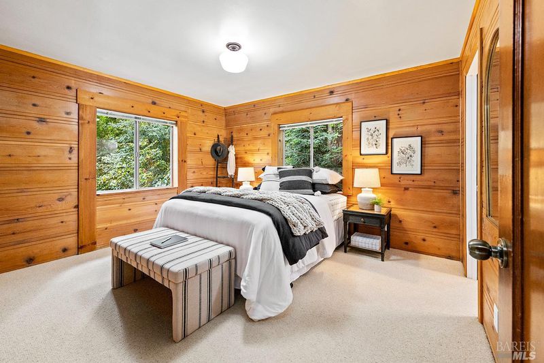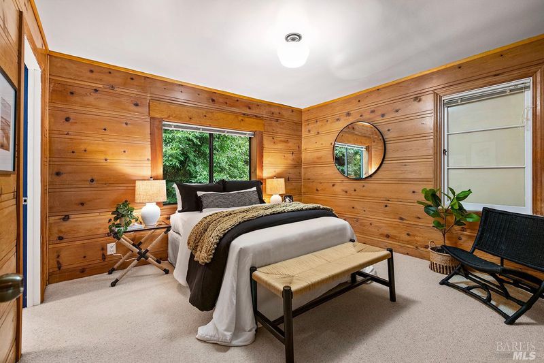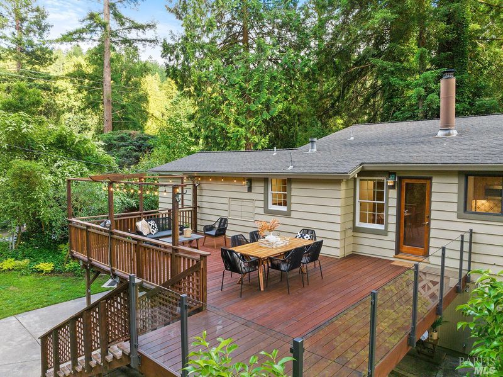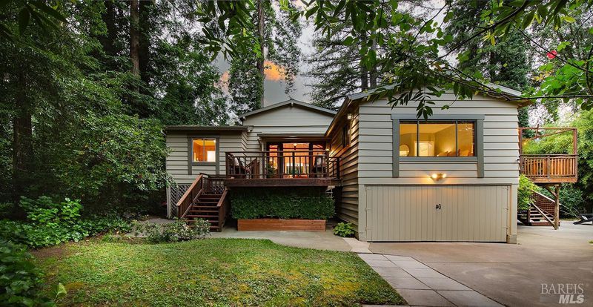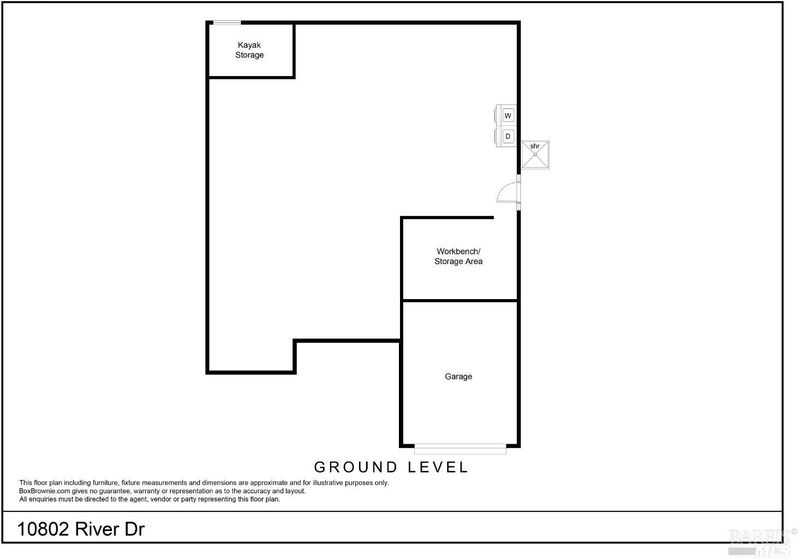 Sold At Asking
Sold At Asking
$1,150,000
2,010
SQ FT
$572
SQ/FT
10802 River Drive
@ Old River Rd - Russian River, Forestville
- 3 Bed
- 2 Bath
- 8 Park
- 2,010 sqft
- Forestville
-

Nestled alongside the Russian River among an abundance of world-class wineries lies this private sanctuary unlike any other. With beautiful riverfront beach access, 700+sq. ft of decks, and spectacular views from every window - the pleasing open layout of this spacious property and the 3BD + 2BA home boasts endless options for family and friends to make cherished memories that will last a lifetime. From the dramatic wall of windows in the dining room and home office, feast your eyes upon the majestic Redwoods and let the river otters entertain you. Indulge in the heavenly outdoor entertainment spaces on over a quarter acre here- bask in the sun, celebrate sparkling river sunsets by the sandy beach, and tranquilly count the evening stars. Fully fenced and gated, every aspect of this property has been meticulously cared for, and automated home comfort controls contribute to the overall feeling of pure relaxation - ensuring peace of mind and uninterrupted enjoyment for years to come. Enjoy endless riverfront fun in this ideal location, minutes away from Guerneville and a short drive to Monte Rio, Healdsburg, Sebastopol, the stunning Pacific Coastline, Sonoma County Jet Center, and Hwy 101. Don't miss this rare opportunity to own your perfect piece of vacation paradise!
- Days on Market
- 82 days
- Current Status
- Sold
- Sold Price
- $1,150,000
- Sold At List Price
- -
- Original Price
- $1,550,000
- List Price
- $1,150,000
- On Market Date
- Jun 4, 2023
- Contract Date
- Sep 10, 2023
- Close Date
- Sep 20, 2023
- Property Type
- Single Family Residence
- Area
- Russian River
- Zip Code
- 95436
- MLS ID
- 323030516
- APN
- 082-251-045-000
- Year Built
- 1969
- Stories in Building
- Unavailable
- Possession
- Close Of Escrow
- COE
- Sep 20, 2023
- Data Source
- BAREIS
- Origin MLS System
El Molino High School
Public 9-12 Secondary
Students: 569 Distance: 2.7mi
American Christian Academy
Private 1-12 Combined Elementary And Secondary, Religious, Nonprofit
Students: 100 Distance: 2.8mi
West County Charter Middle
Charter 7-8
Students: 86 Distance: 3.2mi
Forestville Academy
Charter 2-6 Elementary
Students: 179 Distance: 3.3mi
Forestville Elementary School
Public K-1 Elementary
Students: 57 Distance: 3.3mi
California Steam Sonoma Ii
Charter K-12
Students: 1074 Distance: 3.8mi
- Bed
- 3
- Bath
- 2
- Double Sinks, Jetted Tub, Radiant Heat, Shower Stall(s)
- Parking
- 8
- Attached, Covered, Enclosed, Private, Uncovered Parking Spaces 2+
- SQ FT
- 2,010
- SQ FT Source
- Architect
- Lot SQ FT
- 12,088.0
- Lot Acres
- 0.2775 Acres
- Kitchen
- Butcher Block Counters, Pantry Cabinet
- Cooling
- Ceiling Fan(s)
- Exterior Details
- Entry Gate
- Living Room
- Cathedral/Vaulted, Great Room, Open Beam Ceiling, Skylight(s)
- Flooring
- Carpet, Wood
- Foundation
- Concrete Perimeter
- Fire Place
- Gas Piped, Insert
- Heating
- Central, Fireplace(s), Gas, Radiant Floor
- Laundry
- Cabinets, Inside Area, Laundry Closet, Other
- Main Level
- Bedroom(s), Dining Room, Family Room, Full Bath(s), Kitchen, Living Room, Primary Bedroom
- Views
- River
- Possession
- Close Of Escrow
- Fee
- $0
MLS and other Information regarding properties for sale as shown in Theo have been obtained from various sources such as sellers, public records, agents and other third parties. This information may relate to the condition of the property, permitted or unpermitted uses, zoning, square footage, lot size/acreage or other matters affecting value or desirability. Unless otherwise indicated in writing, neither brokers, agents nor Theo have verified, or will verify, such information. If any such information is important to buyer in determining whether to buy, the price to pay or intended use of the property, buyer is urged to conduct their own investigation with qualified professionals, satisfy themselves with respect to that information, and to rely solely on the results of that investigation.
School data provided by GreatSchools. School service boundaries are intended to be used as reference only. To verify enrollment eligibility for a property, contact the school directly.
