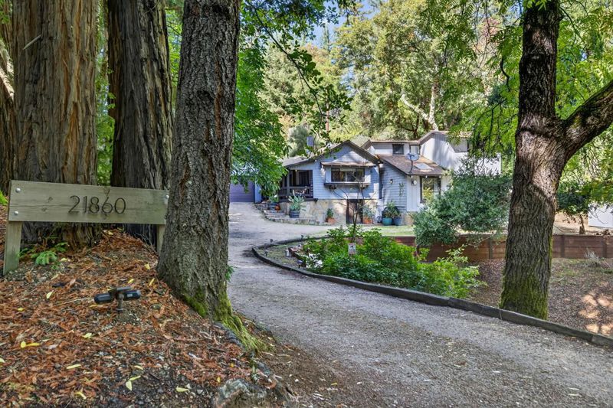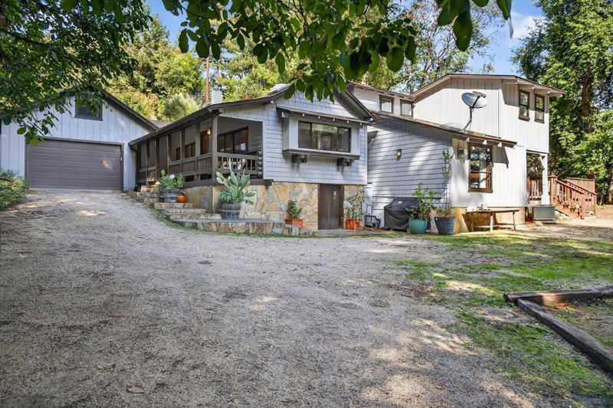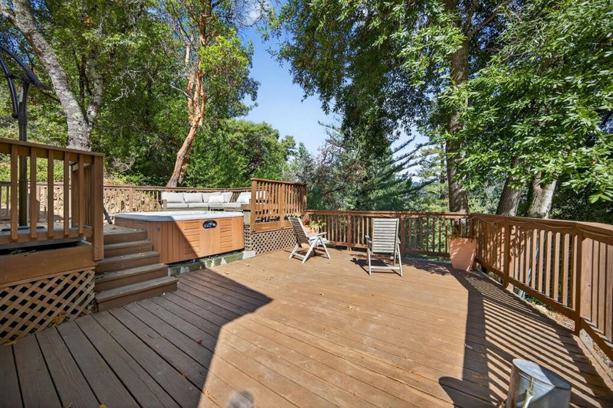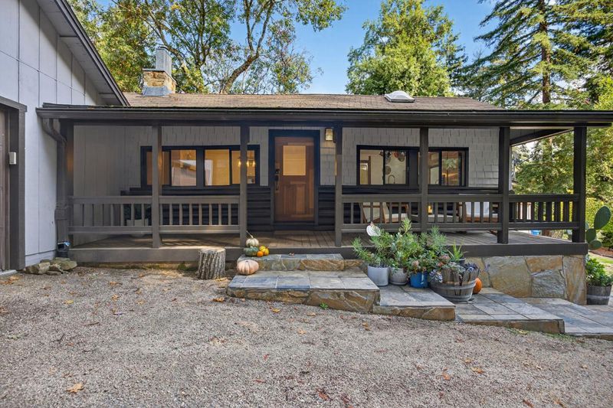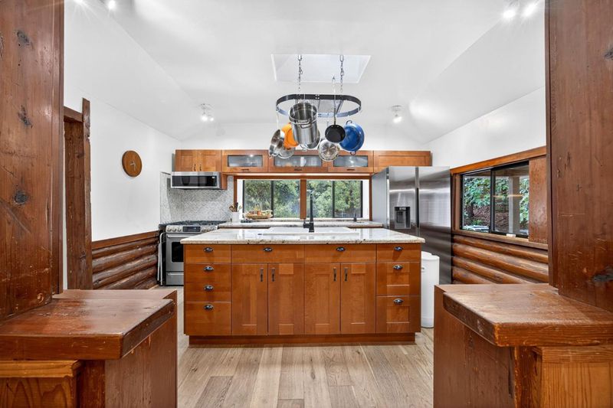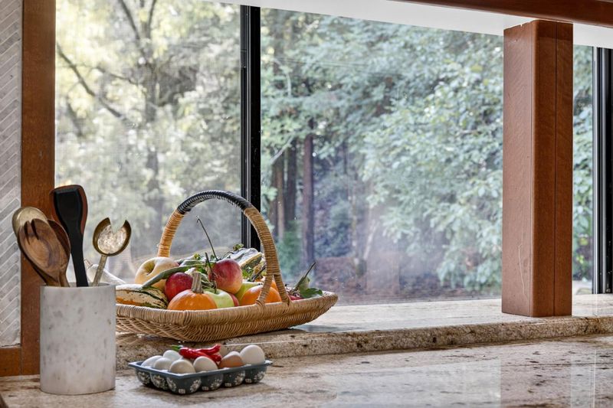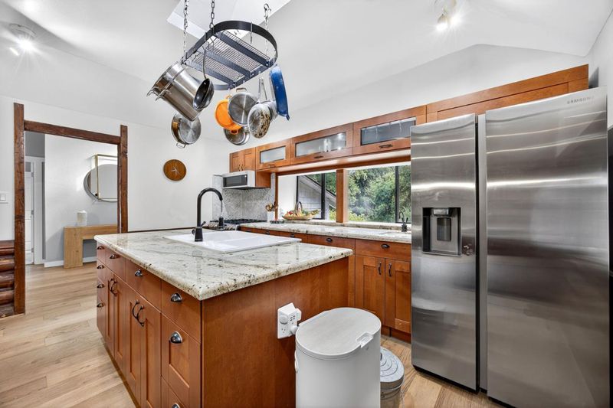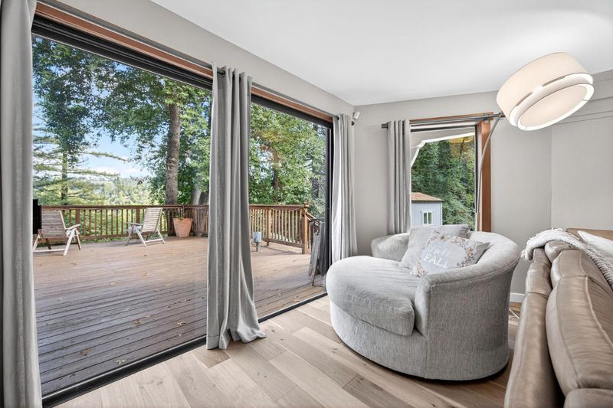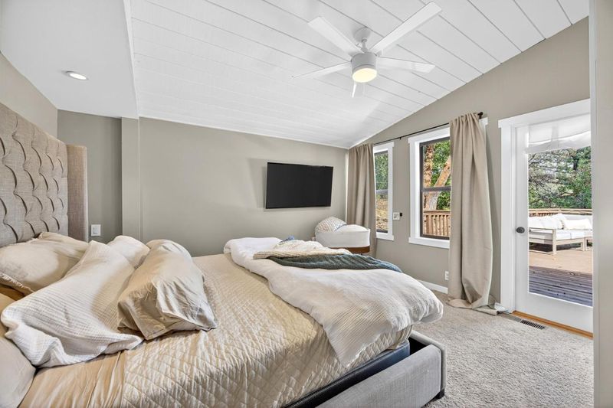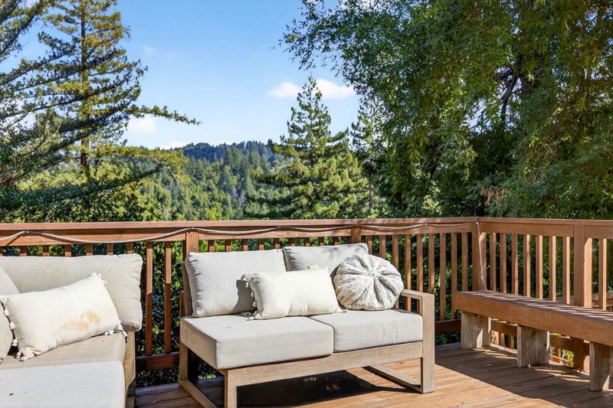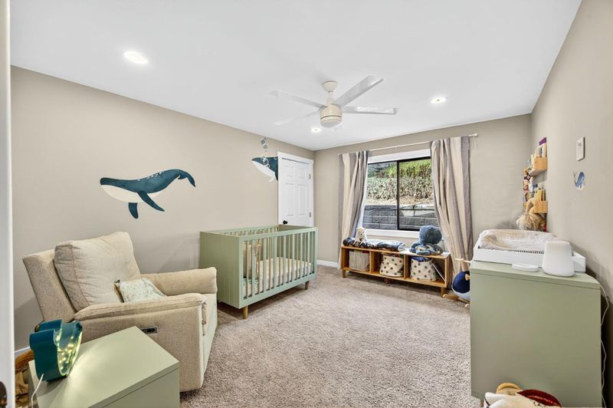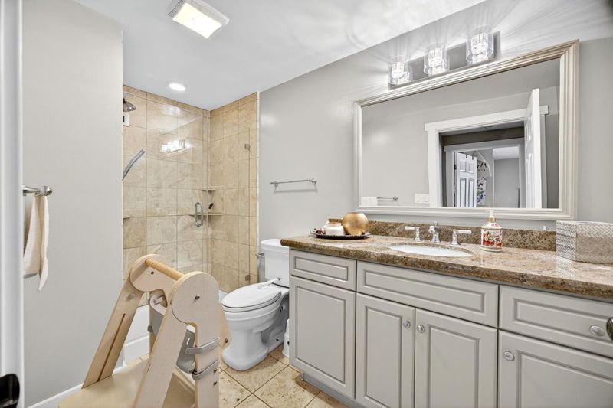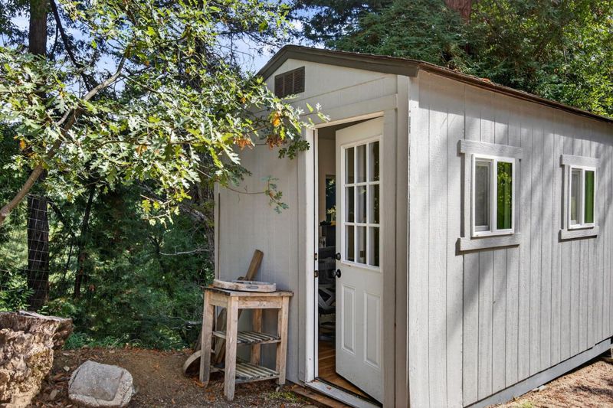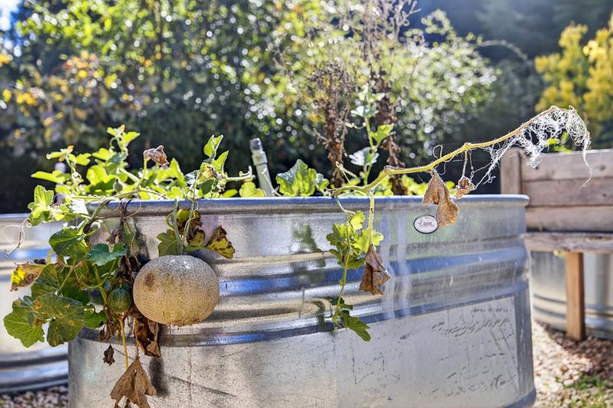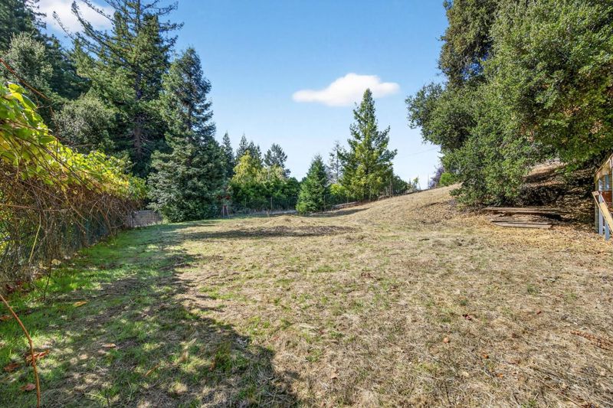
$1,590,000
2,052
SQ FT
$775
SQ/FT
21860 Bear Creek Way
@ Bear Creek Road - Los Gatos
- 4 Bed
- 4 (3/1) Bath
- 4 Park
- 2,052 sqft
- LOS GATOS
-

-
Sun Oct 19, 1:30 pm - 4:00 pm
Our first open home! Easy just off Bear Creek Rd, go LEFT up Bear Creek Way! overflowing fruit gardens, fenced yards, beautiful setting!
So much newness! Expanded from original cabin around 2008. Since 2021: New oak floors, new whole house generator, new steel ducting, much more. Charming 4 bd. 3.5 ba. home is modernized and part of Los Gatos history. Primary plus one more en-suite bdrm! Natural light fills the living areas including the kitchen where a large center island, gas stove, and lots of counter space make cooking a joy! The primary suite opens to the back deck with beautiful views and features a walk in closet and oversized tub for the ultimate relaxation. One additional en-suite room, plus 2 more bedrooms! An inviting living room with cozy Jotul gas stove opens to the back deck where the jacuzzi awaits. What is a mtn. home without a wood-beam ceiling wine cellar? Keep your collection cool in this fun space! Steps away, a separate stand alone office space, updated in 2024 and now complete with AC/Heat, recessed lighting, and more, perfect for work-from-home, she-or-he-shed or other! Frontier fiber ready, Starlink available. 3.5 ac. lot, some usable land! Fruit trees produce in abundance, chicken coop is ready for your chickens, sun and shade, this is a truly beautiful setting! It's quick and easy to get onto Bear Creek Road and then you are just 8.7 miles into downtown Los Gatos. Los Gatos schools!
- Days on Market
- 2 days
- Current Status
- Active
- Original Price
- $1,590,000
- List Price
- $1,590,000
- On Market Date
- Oct 17, 2025
- Property Type
- Single Family Home
- Area
- Zip Code
- 95033
- MLS ID
- ML82024386
- APN
- 089-351-12-000
- Year Built
- 1902
- Stories in Building
- Unavailable
- Possession
- Unavailable
- Data Source
- MLSL
- Origin MLS System
- MLSListings, Inc.
Lakeside Elementary School
Public K-5 Elementary
Students: 71 Distance: 2.7mi
Sonlight Academy
Private 1-12 Religious, Coed
Students: NA Distance: 3.6mi
Lexington Elementary School
Public K-5 Elementary
Students: 144 Distance: 3.8mi
Ocean Grove Charter School
Charter K-12 Combined Elementary And Secondary
Students: 2500 Distance: 4.2mi
Pacific Sands Academy
Private K-12
Students: 20 Distance: 4.3mi
Boulder Creek Elementary School
Public K-5 Elementary
Students: 510 Distance: 5.1mi
- Bed
- 4
- Bath
- 4 (3/1)
- Oversized Tub, Primary - Stall Shower(s), Stall Shower - 2+, Steam Shower
- Parking
- 4
- Attached Garage, Electric Car Hookup, Guest / Visitor Parking, Room for Oversized Vehicle
- SQ FT
- 2,052
- SQ FT Source
- Unavailable
- Lot SQ FT
- 156,293.0
- Lot Acres
- 3.587994 Acres
- Pool Info
- Spa - Above Ground, Spa - Cover
- Kitchen
- Countertop - Granite, Island with Sink, Oven Range - Gas
- Cooling
- Central AC
- Dining Room
- Dining Area
- Disclosures
- NHDS Report
- Family Room
- No Family Room
- Flooring
- Carpet, Hardwood, Other
- Foundation
- Concrete Perimeter, Raised
- Fire Place
- Gas Starter, Living Room, Other Location
- Heating
- Fireplace, Forced Air
- Laundry
- In Garage
- Views
- Forest / Woods
- Fee
- Unavailable
MLS and other Information regarding properties for sale as shown in Theo have been obtained from various sources such as sellers, public records, agents and other third parties. This information may relate to the condition of the property, permitted or unpermitted uses, zoning, square footage, lot size/acreage or other matters affecting value or desirability. Unless otherwise indicated in writing, neither brokers, agents nor Theo have verified, or will verify, such information. If any such information is important to buyer in determining whether to buy, the price to pay or intended use of the property, buyer is urged to conduct their own investigation with qualified professionals, satisfy themselves with respect to that information, and to rely solely on the results of that investigation.
School data provided by GreatSchools. School service boundaries are intended to be used as reference only. To verify enrollment eligibility for a property, contact the school directly.
