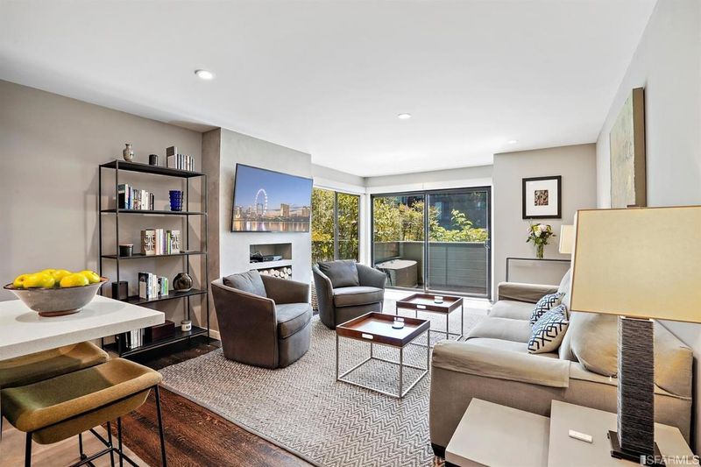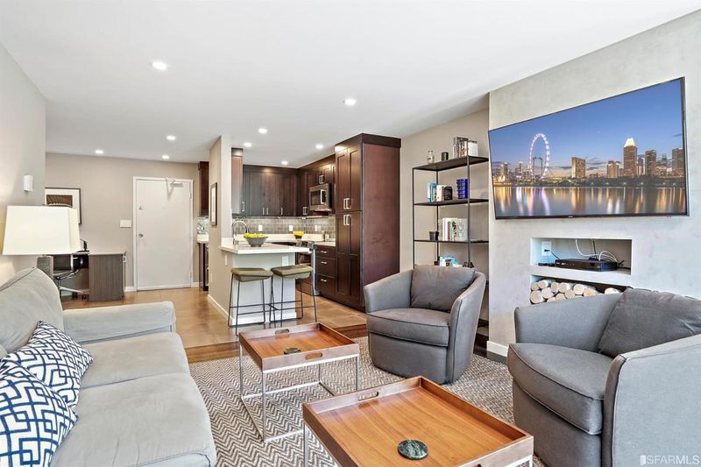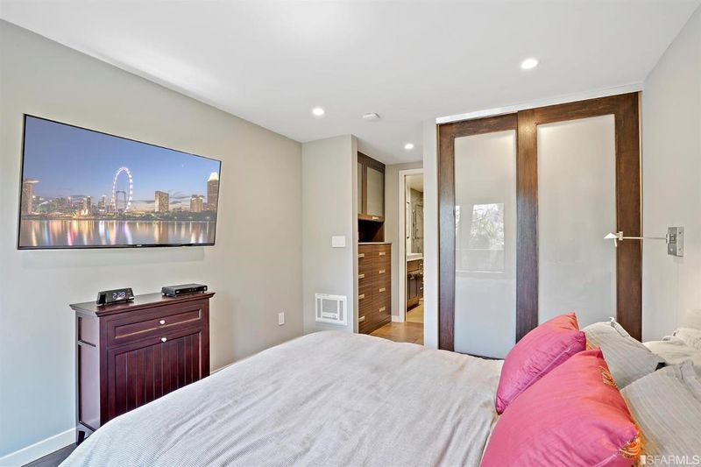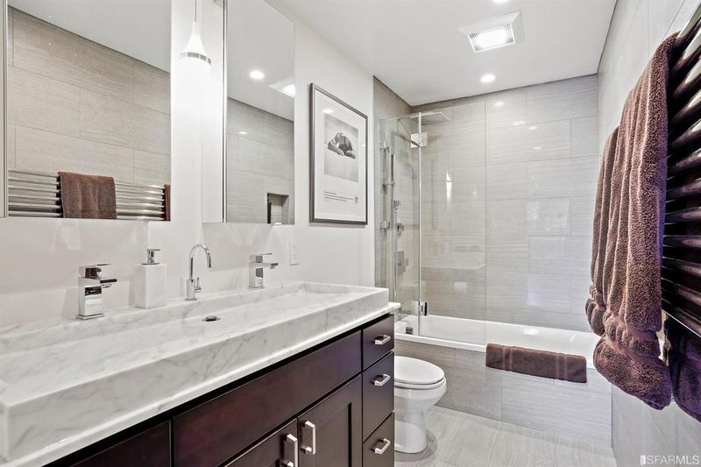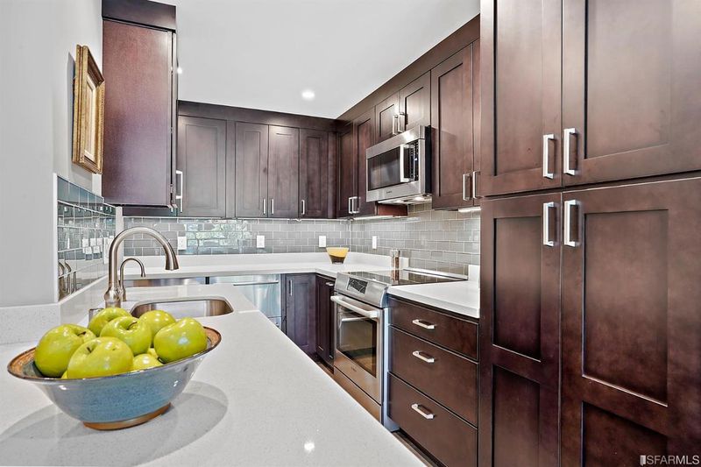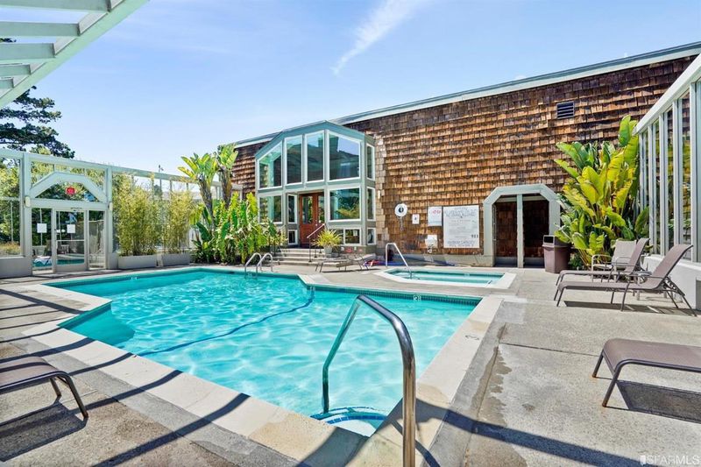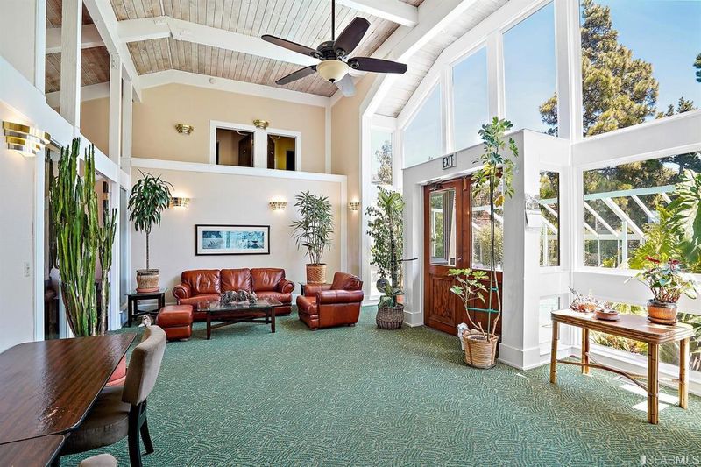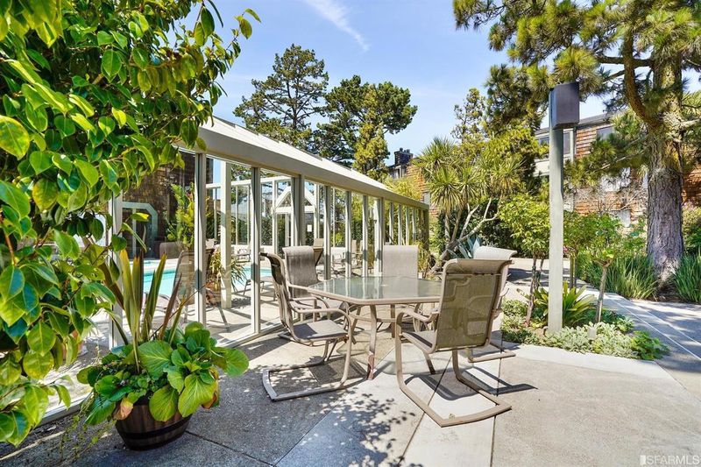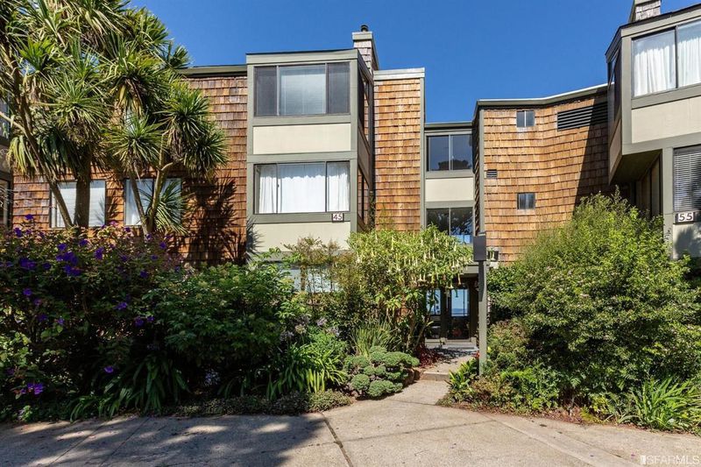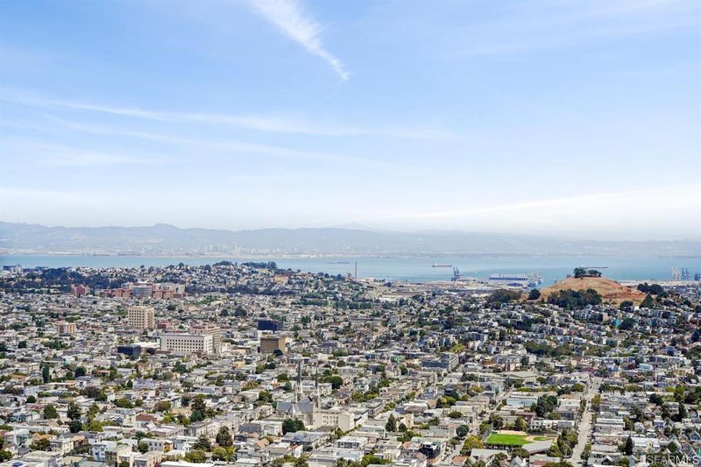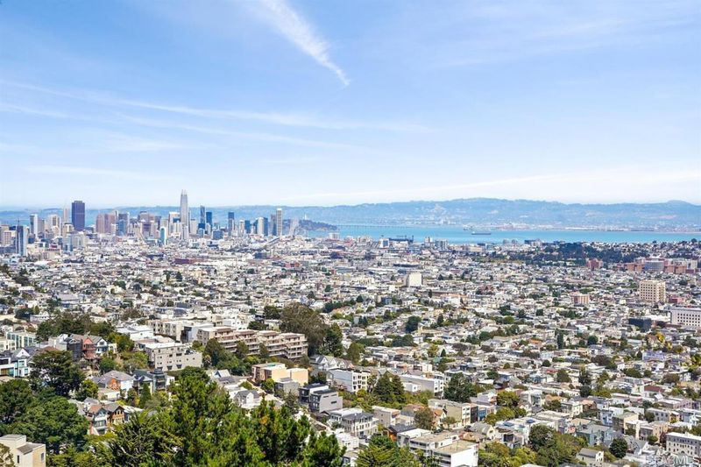 Sold 5.9% Under Asking
Sold 5.9% Under Asking
$400,000
684
SQ FT
$585
SQ/FT
45 Ora Way, #101A
@ Diamond Heights Blvd to Gold Mine Drive - 25159 - 4 - Diamond Heights, San Francisco
- 1 Bed
- 1 Bath
- 1 Park
- 684 sqft
- SAN FRANCISCO
-

HUGE PRICE REDUCTION! 1 bedroom Below Market Rate (BMR) housing opportunity available at up to 150% Area Median Income (AMI). Maximum income for 1 person = $125,900; 2 people = $143,900; 3 = $161,800; 4 = $179,800, etc. Does NOT need to be 1st-time homebuyer. Unit available thru the Mayor's Office of Housing and Community Development (MOHCD) & subject to resale controls, monitoring & other restrictions. The unit will be available on a first come first served basis. Please visit https://www.sf.gov/step-by-step/45-ora-way-unit-a101 to view the listing and for application & program info. Fair Housing Opportunity. BEST DEAL IN DIAMOND HEIGHTS! Remodeled in 2015 with hardwood floors, all new electrical, plumbing, and soundproof ceilings, new kitchen and bath with heated floors. Modern finishes, designer built-ins, and a smart home system. Enjoy your home office with 2 built-in workstations, 2 wall-mounted Samsung flatscreen TVs, private patio and storage bin, and 1 deeded covered parking spot. Facilities include pool, spa, gym, common room, landscaped grounds and gorgeous city views. Close to Diamond Heights Shopping Center, recreation, public transportation and freeways. Don't miss this one!
- Days on Market
- 332 days
- Current Status
- Sold
- Sold Price
- $400,000
- Under List Price
- 5.9%
- Original Price
- $499,000
- List Price
- $425,000
- On Market Date
- Apr 3, 2024
- Contract Date
- Apr 30, 2025
- Close Date
- Jun 24, 2025
- Property Type
- Condominium
- Area
- 25159 - 4 - Diamond Heights
- Zip Code
- 94131
- MLS ID
- ML81959847
- APN
- 7531-072
- Year Built
- 1975
- Stories in Building
- 1
- Possession
- Unavailable
- COE
- Jun 24, 2025
- Data Source
- MLSL
- Origin MLS System
- MLSListings, Inc.
Mission Education Center
Public K-5 Elementary
Students: 105 Distance: 0.3mi
St John S Elementary School
Private n/a Elementary, Religious, Coed
Students: 228 Distance: 0.5mi
St. John the Evangelist School
Private K-8
Students: 250 Distance: 0.5mi
St. Paul's School
Private K-8 Elementary, Religious, Coed
Students: 207 Distance: 0.6mi
Glen Park Elementary School
Public K-5 Elementary
Students: 363 Distance: 0.6mi
Lick (James) Middle School
Public 6-8 Middle
Students: 568 Distance: 0.6mi
- Bed
- 1
- Bath
- 1
- Marble, Oversized Tub, Shower over Tub - 1, Tile, Other
- Parking
- 1
- Covered Parking
- SQ FT
- 684
- SQ FT Source
- Unavailable
- Pool Info
- Pool - Fenced, Spa - Fenced
- Kitchen
- Dishwasher, Freezer, Microwave, Oven - Built-In, Refrigerator
- Cooling
- Other
- Dining Room
- Dining Area, Dining Bar
- Disclosures
- Natural Hazard Disclosure
- Family Room
- Kitchen / Family Room Combo, Separate Family Room
- Flooring
- Hardwood, Tile
- Foundation
- Other
- Heating
- Other
- Laundry
- Coin Operated, Community Facility
- Architectural Style
- Contemporary
- * Fee
- $788
- Name
- Goldmine Hills
- *Fee includes
- Basic Telephone, Common Area Electricity, Common Area Gas, Exterior Painting, Garbage, Maintenance - Exterior, Management Fee, Pool, Spa, or Tennis, and Recreation Facility
MLS and other Information regarding properties for sale as shown in Theo have been obtained from various sources such as sellers, public records, agents and other third parties. This information may relate to the condition of the property, permitted or unpermitted uses, zoning, square footage, lot size/acreage or other matters affecting value or desirability. Unless otherwise indicated in writing, neither brokers, agents nor Theo have verified, or will verify, such information. If any such information is important to buyer in determining whether to buy, the price to pay or intended use of the property, buyer is urged to conduct their own investigation with qualified professionals, satisfy themselves with respect to that information, and to rely solely on the results of that investigation.
School data provided by GreatSchools. School service boundaries are intended to be used as reference only. To verify enrollment eligibility for a property, contact the school directly.
