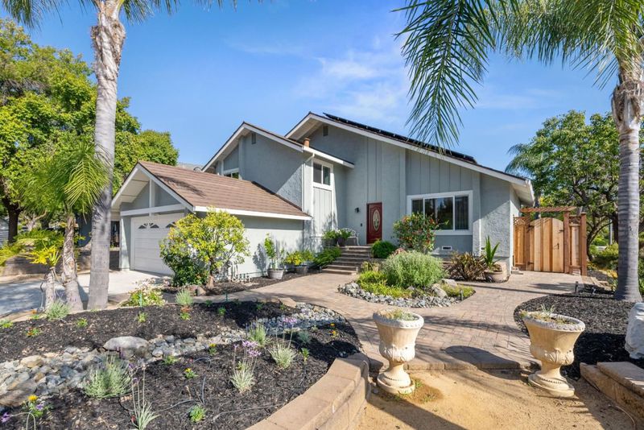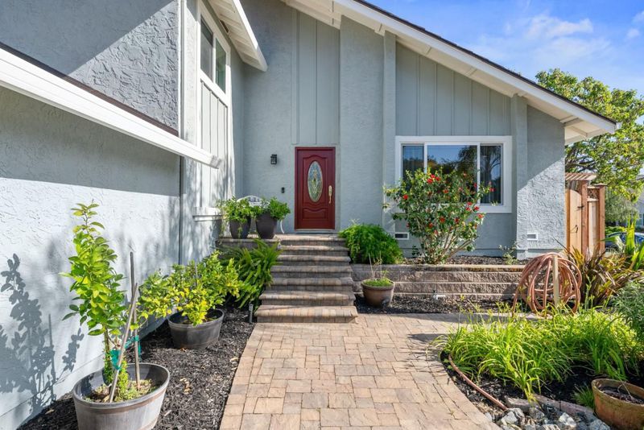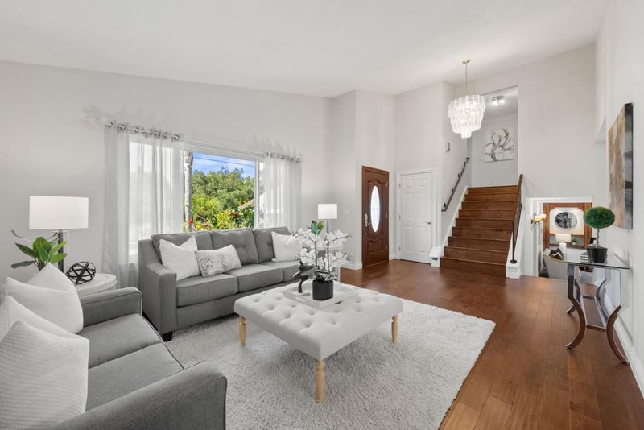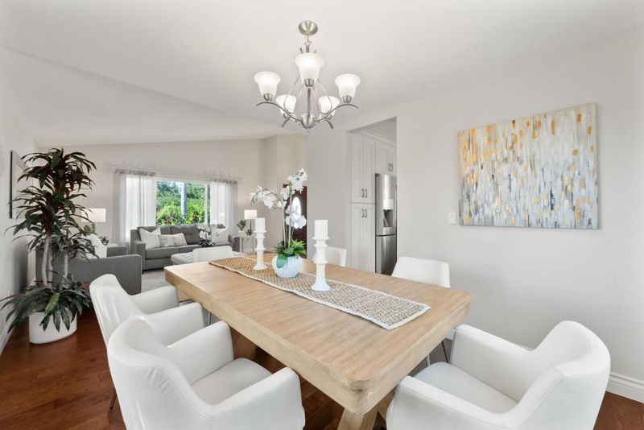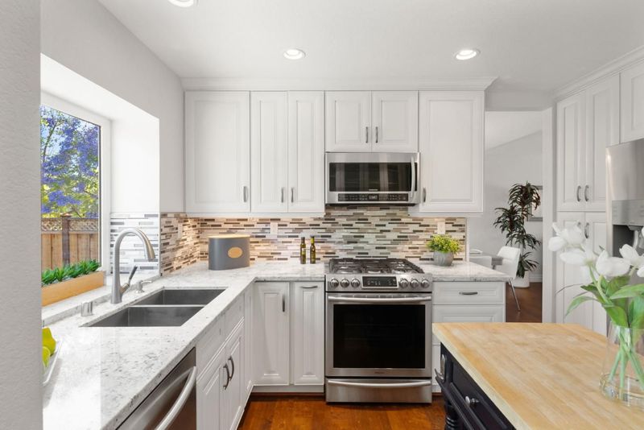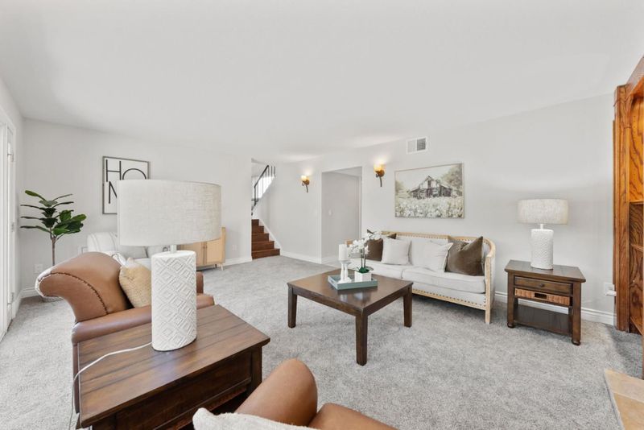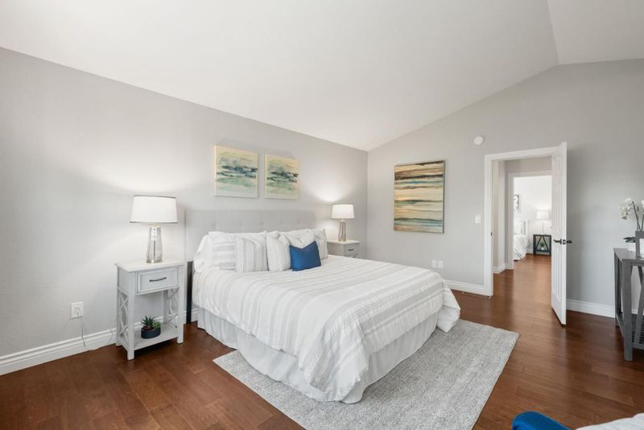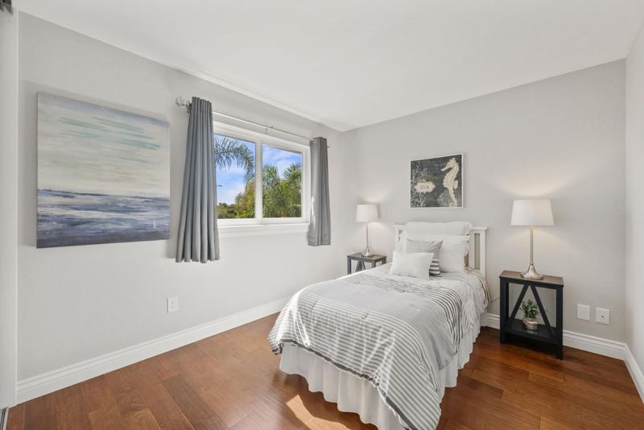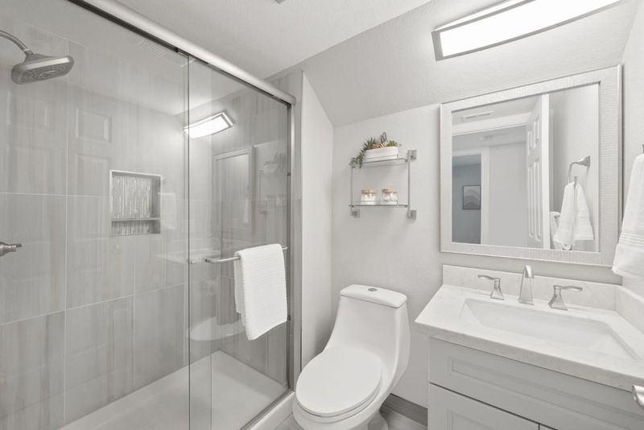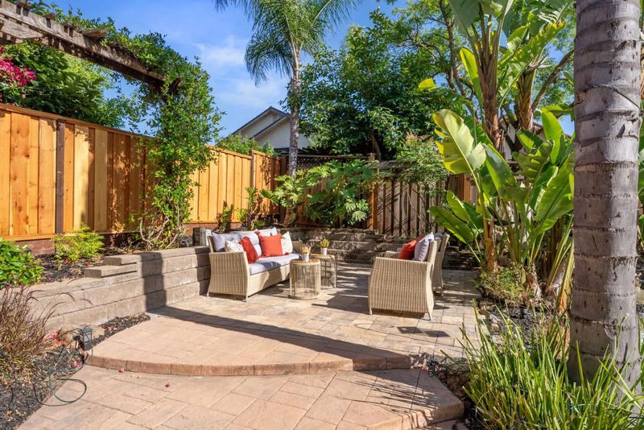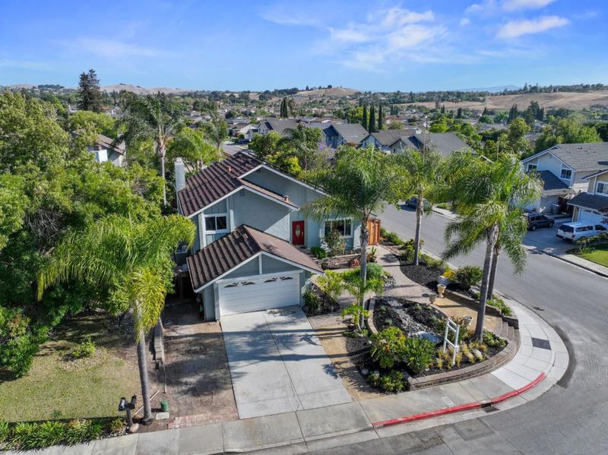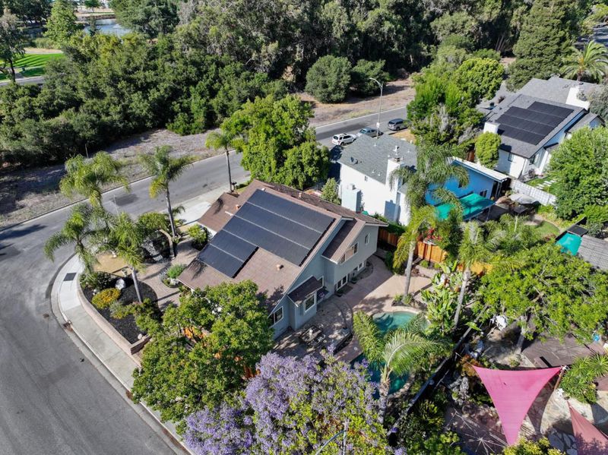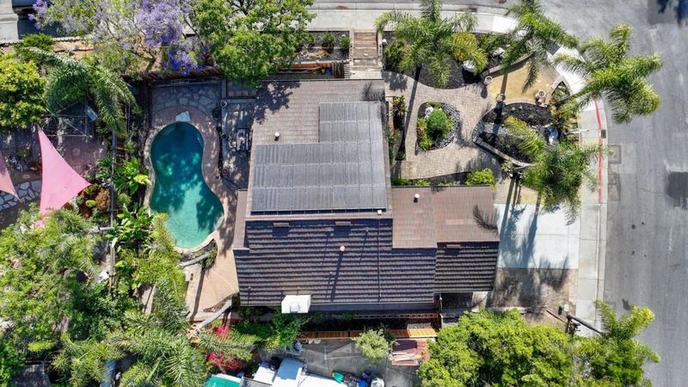
$1,999,800
2,021
SQ FT
$990
SQ/FT
3002 Park Estates Way
@ San Felipe Road - 3 - Evergreen, San Jose
- 4 Bed
- 3 Bath
- 2 Park
- 2,021 sqft
- SAN JOSE
-

-
Sat Jun 21, 1:00 pm - 4:00 pm
Gorgeous SFH in the highly desirable Evergreen Estates neighborhood. Large corner lot, a lower level bed & full bath, vaulted ceilings, updated kitchen, separate family room, luxurious primary suite, a backyard oasis with a pool & so much more!
-
Sun Jun 22, 1:00 pm - 4:00 pm
Gorgeous SFH in the highly desirable Evergreen Estates neighborhood. Large corner lot, a lower level bed & full bath, vaulted ceilings, updated kitchen, separate family room, luxurious primary suite, a backyard oasis with a pool & so much more!
Welcome to 3002 Park Estates Way, situated in the desirable Evergreen Estates neighborhood w/ access to top-rated schools: Evergreen High, Chaboya Middle, and Matsumoto Elementary. This well-maintained home offers 4 bedrooms and 3 full bathrooms, including a convenient lower-level bedroom and full bath; ideal for guests or multigenerational living. Inside, you'll be welcomed by vaulted ceilings, vibrant flooring & an abundance natural light illuminating the interior from every corner. The gourmet kitchen showcases Samsung appliances, granite counters, ample cabinetry, and a built-in wine fridge. Step-down into the family room and relax by the fireplace or open the glass sliders to entertain in the backyard oasis w/ a pool, palm trees, and paved patios. Upstairs, the spacious primary suite boasts vaulted ceilings, walk-in closet & a remodeled ensuite bath w/ dual sinks, marble counters & stall shower. Two additional bedrooms & a full updated bathroom complete the upper level. Add'l amenities include central HVAC, Dual Pane windows, laundry room, a 2-car garage and a wide driveway with space for RV/boat parking. Located minutes from Evergreen Village Square, shopping, dining, parks, farmers markets, and major commuter routes including Highways 101, 280, 85, Caltrain, and VTA.
- Days on Market
- 5 days
- Current Status
- Active
- Original Price
- $1,999,800
- List Price
- $1,999,800
- On Market Date
- Jun 13, 2025
- Property Type
- Single Family Home
- Area
- 3 - Evergreen
- Zip Code
- 95135
- MLS ID
- ML82006355
- APN
- 660-16-009
- Year Built
- 1986
- Stories in Building
- 2
- Possession
- COE
- Data Source
- MLSL
- Origin MLS System
- MLSListings, Inc.
Laurelwood Elementary School
Public K-6 Elementary
Students: 316 Distance: 1.0mi
Tom Matsumoto Elementary School
Public K-6 Elementary
Students: 657 Distance: 1.0mi
Silver Oak Elementary School
Public K-6 Elementary
Students: 607 Distance: 1.1mi
Chaboya Middle School
Public 7-8 Middle
Students: 1094 Distance: 1.1mi
Evergreen Montessori School
Private n/a Montessori, Elementary, Coed
Students: 110 Distance: 1.2mi
Evergreen Elementary School
Public K-6 Elementary
Students: 738 Distance: 1.2mi
- Bed
- 4
- Bath
- 3
- Double Sinks, Full on Ground Floor, Marble, Primary - Stall Shower(s), Shower over Tub - 1, Stall Shower, Updated Bath
- Parking
- 2
- Attached Garage, On Street, Room for Oversized Vehicle
- SQ FT
- 2,021
- SQ FT Source
- Unavailable
- Lot SQ FT
- 8,322.0
- Lot Acres
- 0.191047 Acres
- Pool Info
- Pool - Gunite, Pool - In Ground
- Kitchen
- Cooktop - Gas, Countertop - Granite, Dishwasher, Exhaust Fan, Garbage Disposal, Microwave, Oven Range, Refrigerator, Wine Refrigerator
- Cooling
- Central AC
- Dining Room
- Eat in Kitchen, Formal Dining Room
- Disclosures
- Natural Hazard Disclosure
- Family Room
- Separate Family Room
- Flooring
- Carpet, Hardwood, Marble, Tile
- Foundation
- Concrete Perimeter
- Fire Place
- Family Room, Wood Burning
- Heating
- Central Forced Air
- Laundry
- Inside
- Views
- Mountains
- Possession
- COE
- Fee
- Unavailable
MLS and other Information regarding properties for sale as shown in Theo have been obtained from various sources such as sellers, public records, agents and other third parties. This information may relate to the condition of the property, permitted or unpermitted uses, zoning, square footage, lot size/acreage or other matters affecting value or desirability. Unless otherwise indicated in writing, neither brokers, agents nor Theo have verified, or will verify, such information. If any such information is important to buyer in determining whether to buy, the price to pay or intended use of the property, buyer is urged to conduct their own investigation with qualified professionals, satisfy themselves with respect to that information, and to rely solely on the results of that investigation.
School data provided by GreatSchools. School service boundaries are intended to be used as reference only. To verify enrollment eligibility for a property, contact the school directly.
