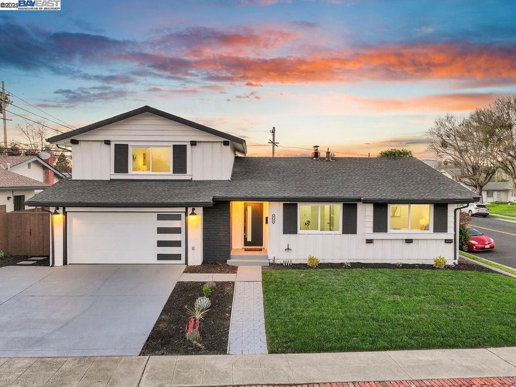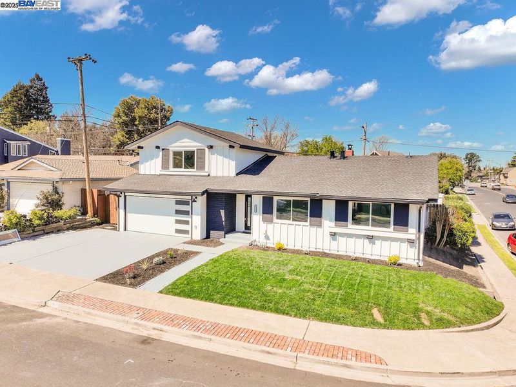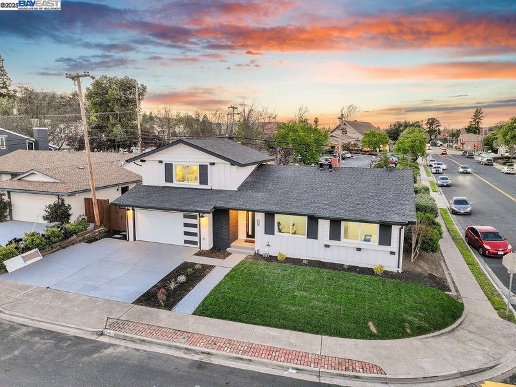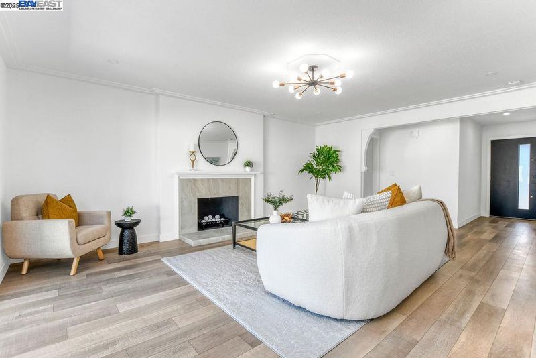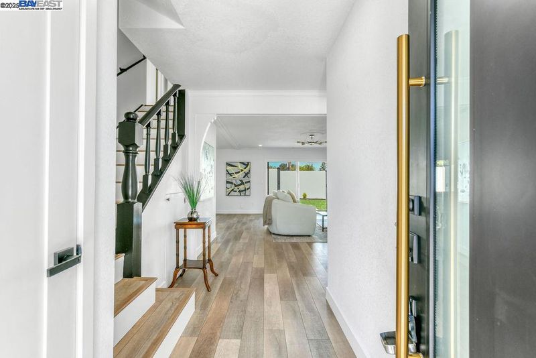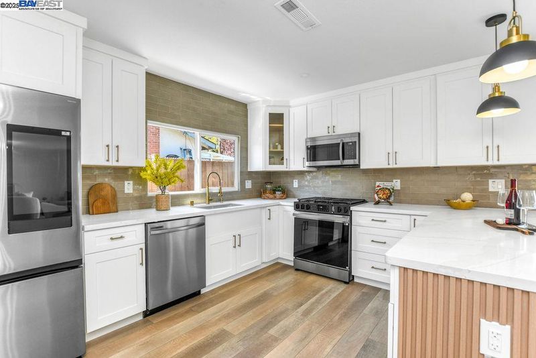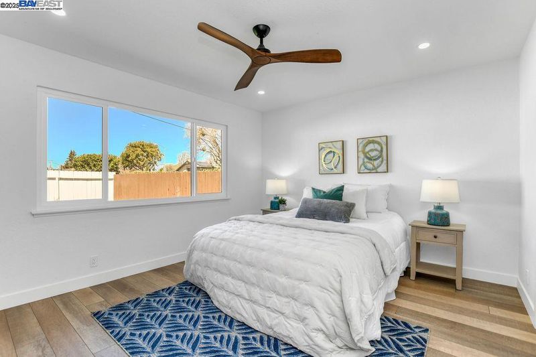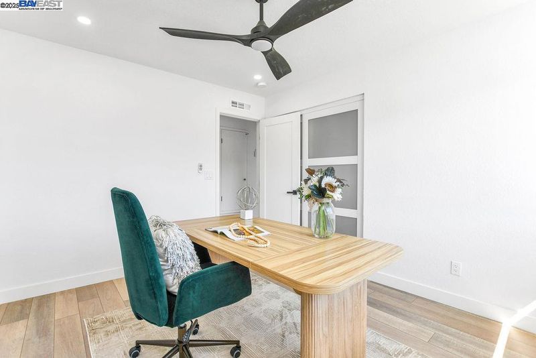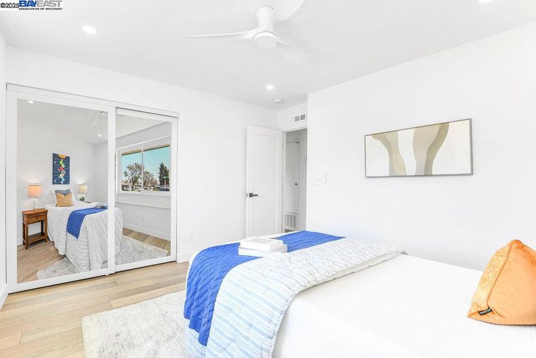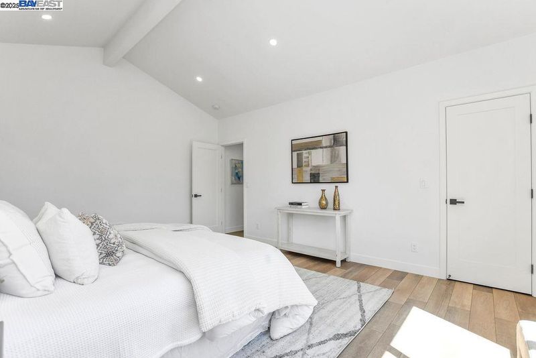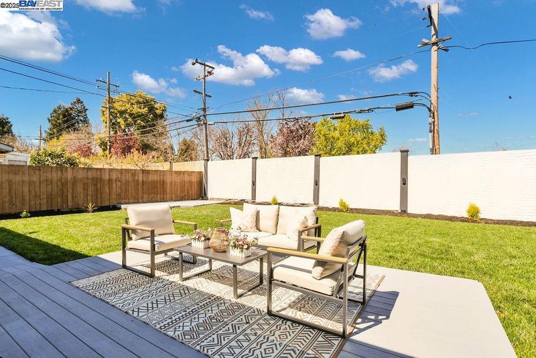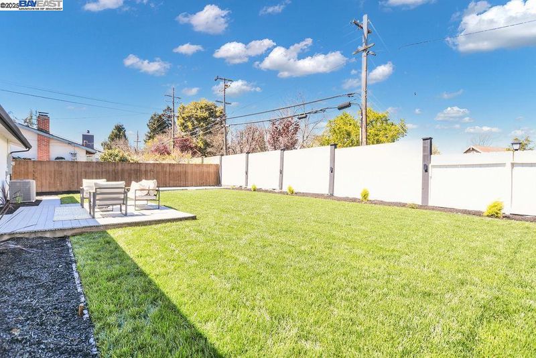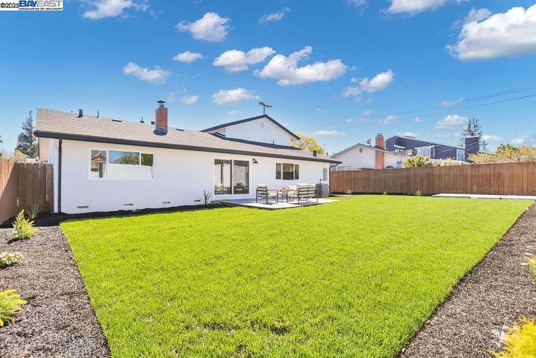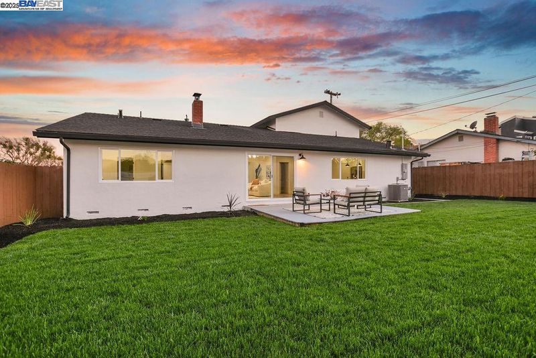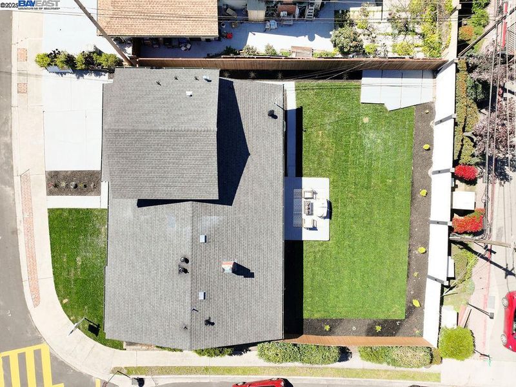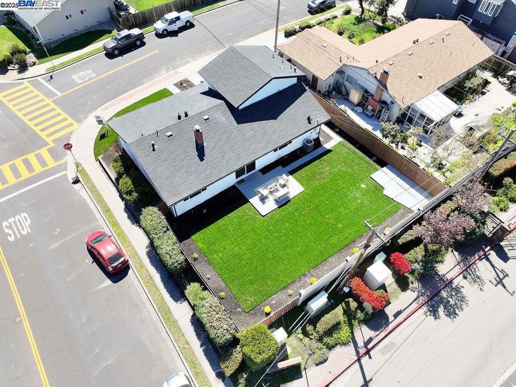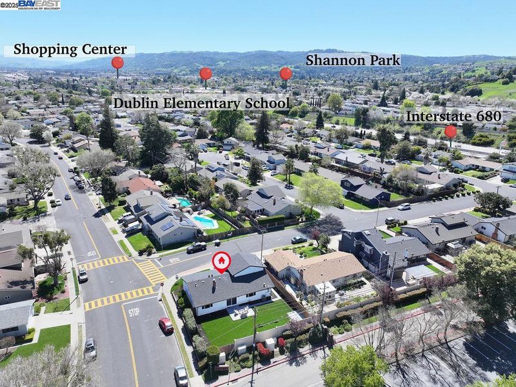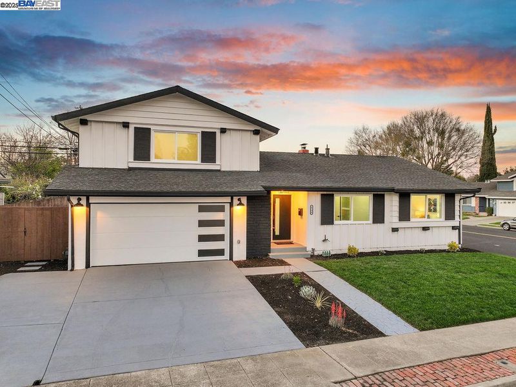
$1,525,000
1,950
SQ FT
$782
SQ/FT
8794 Wicklow Ln
@ Davona - Glen Oaks, Dublin
- 4 Bed
- 3 Bath
- 2 Park
- 1,950 sqft
- Dublin
-

-
Sat Jun 14, 1:30 pm - 4:00 pm
Your journey to your new home starts here. This home is like a new build property! Completely renovated from top-to-bottom, a second primary suite with a full bathroom and walk-in closet was added upstairs. This can be used as a guest suite, entertainment room or primary suite. All electrical wiring was replaced, all 1962 plumbing was replaced and all HVAC ductwork was replaced with new materials. The kitchen was remodeled and features Samsung appliances, new white cabinetry and quartz countertops; a new gas line was installed for the oven and stove. Both downstairs bathrooms were remodeled with custom tilework, trendy lighting and all new materials. A new 3 ton HVAC system was installed, new windows added and electrical panels upgraded. New LVF (waterproof vinyl) flooring is featured throughout, all interior and exterior doors were replaced and recessed lights were added in all rooms. New paint has upgraded the look of this home inside and out, and new landscaping and fencing added. Walk to schools, BART.
-
Sun Jun 15, 1:00 pm - 4:00 pm
Your journey to your new home starts here. This home is like a new build property! Completely renovated from top-to-bottom, a second primary suite with a full bathroom and walk-in closet was added upstairs. This can be used as a guest suite, entertainment room or primary suite. All electrical wiring was replaced, all 1962 plumbing was replaced and all HVAC ductwork was replaced with new materials. The kitchen was remodeled and features Samsung appliances, new white cabinetry and quartz countertops; a new gas line was installed for the oven and stove. Both downstairs bathrooms were remodeled with custom tilework, trendy lighting and all new materials. A new 3 ton HVAC system was installed, new windows added and electrical panels upgraded. New LVF (waterproof vinyl) flooring is featured throughout, all interior and exterior doors were replaced and recessed lights were added in all rooms. New paint has upgraded the look of this home inside and out, and new landscaping and fencing added. Walk to schools, BART.
Your journey to your new home starts here. This home is like a new build property! Completely renovated from top-to-bottom, a second primary suite with a full bathroom and walk-in closet was added upstairs. This can be used as a guest suite, entertainment room or primary suite. All electrical wiring was replaced, all 1962 plumbing was replaced and all HVAC ductwork was replaced with new materials. The kitchen was remodeled and features Samsung appliances, new white cabinetry and quartz countertops; a new gas line was installed for the oven and stove. Both downstairs bathrooms were remodeled with custom tilework, trendy lighting and all new materials. A new 3 ton HVAC system was installed, new windows added and electrical panels upgraded. New LVF (waterproof vinyl) flooring is featured throughout, all interior and exterior doors were replaced and recessed lights were added in all rooms. New paint has upgraded the look of this home inside and out, and new landscaping and fencing gives this property a fresh look. This location is walking distance to Murry Elem, Dublin High, shopping, BART and parks. Open house Sat 1:30-4, Sun 1-4. Start and end your home purchase here!
- Current Status
- New
- Original Price
- $1,525,000
- List Price
- $1,525,000
- On Market Date
- Jun 12, 2025
- Property Type
- Detached
- D/N/S
- Glen Oaks
- Zip Code
- 94568
- MLS ID
- 41101110
- APN
- 9411832
- Year Built
- 1962
- Stories in Building
- 2
- Possession
- Close Of Escrow
- Data Source
- MAXEBRDI
- Origin MLS System
- BAY EAST
Murray Elementary School
Public K-5 Elementary
Students: 615 Distance: 0.2mi
Country Club Elementary School
Public K-5 Elementary
Students: 552 Distance: 0.4mi
Dublin Elementary School
Public K-5 Elementary, Yr Round
Students: 878 Distance: 0.5mi
Dublin High School
Public 9-12 Secondary
Students: 2978 Distance: 0.6mi
St. Raymond
Private K-8 Elementary, Religious, Coed
Students: 300 Distance: 0.6mi
Learn And Play Montessori School
Private PK-1 Montessori, Coed
Students: 80 Distance: 0.9mi
- Bed
- 4
- Bath
- 3
- Parking
- 2
- Attached, Garage Door Opener
- SQ FT
- 1,950
- SQ FT Source
- Other
- Lot SQ FT
- 6,909.0
- Lot Acres
- 0.16 Acres
- Pool Info
- None
- Kitchen
- Dishwasher, Gas Range, Plumbed For Ice Maker, Microwave, Range, Refrigerator, ENERGY STAR Qualified Appliances, Breakfast Bar, Stone Counters, Gas Range/Cooktop, Ice Maker Hookup, Range/Oven Built-in, Updated Kitchen
- Cooling
- Ceiling Fan(s), Central Air, ENERGY STAR Qualified Equipment
- Disclosures
- Owner is Lic Real Est Agt, Disclosure Package Avail
- Entry Level
- Exterior Details
- Back Yard, Front Yard, Sprinklers Automatic
- Flooring
- Laminate
- Foundation
- Fire Place
- Living Room
- Heating
- Forced Air
- Laundry
- Hookups Only, In Garage
- Upper Level
- Primary Bedrm Retreat
- Main Level
- 2 Bedrooms, Primary Bedrm Suite - 1, Main Entry
- Possession
- Close Of Escrow
- Architectural Style
- Ranch
- Non-Master Bathroom Includes
- Shower Over Tub, Tile, Updated Baths, Multiple Shower Heads
- Construction Status
- Existing
- Additional Miscellaneous Features
- Back Yard, Front Yard, Sprinklers Automatic
- Location
- Level, Landscaped
- Roof
- Composition Shingles
- Fee
- Unavailable
MLS and other Information regarding properties for sale as shown in Theo have been obtained from various sources such as sellers, public records, agents and other third parties. This information may relate to the condition of the property, permitted or unpermitted uses, zoning, square footage, lot size/acreage or other matters affecting value or desirability. Unless otherwise indicated in writing, neither brokers, agents nor Theo have verified, or will verify, such information. If any such information is important to buyer in determining whether to buy, the price to pay or intended use of the property, buyer is urged to conduct their own investigation with qualified professionals, satisfy themselves with respect to that information, and to rely solely on the results of that investigation.
School data provided by GreatSchools. School service boundaries are intended to be used as reference only. To verify enrollment eligibility for a property, contact the school directly.
