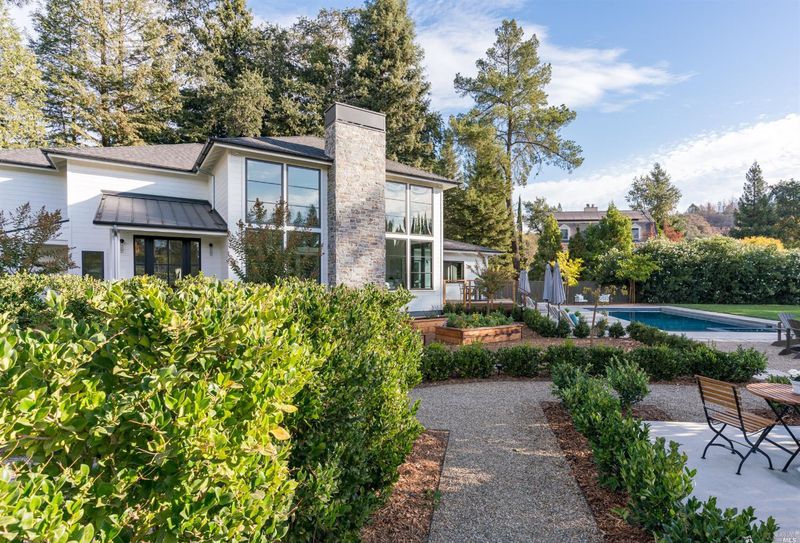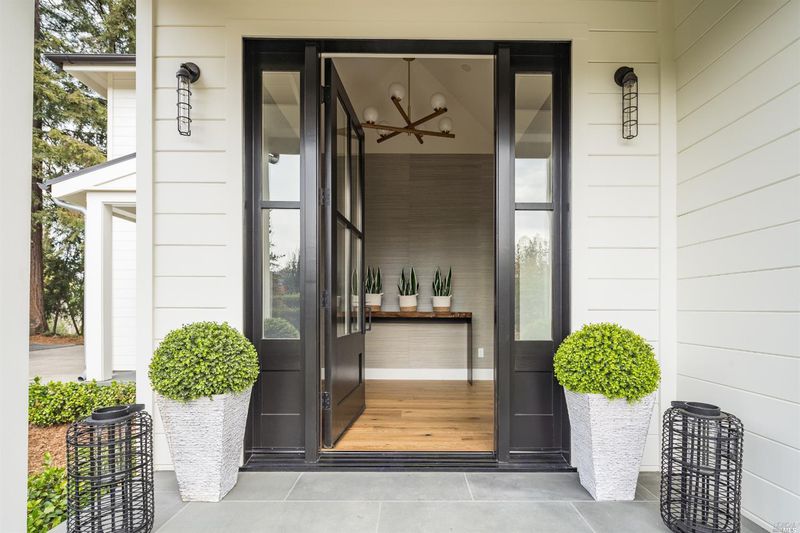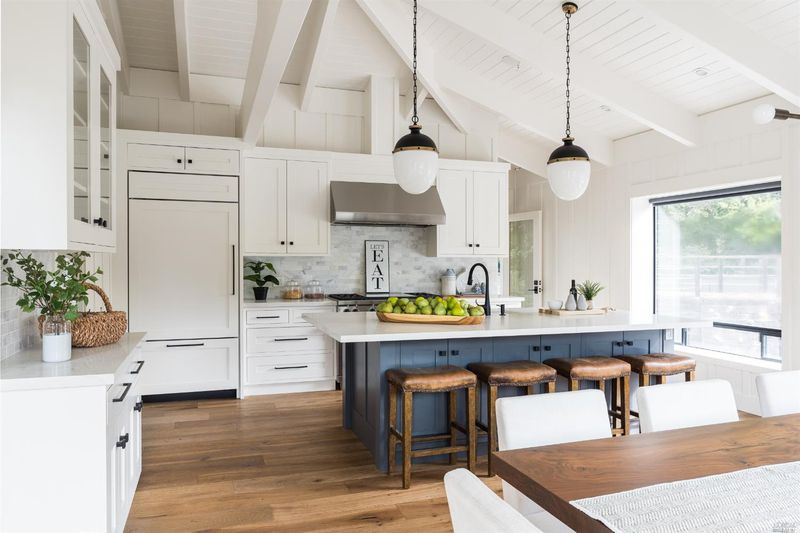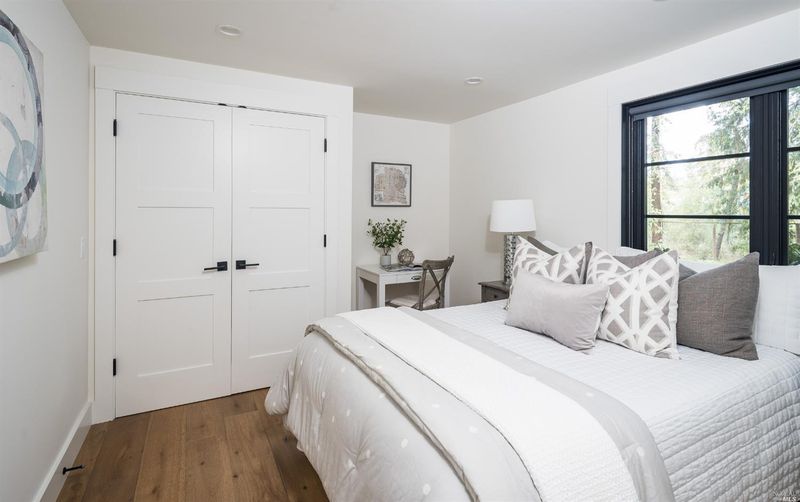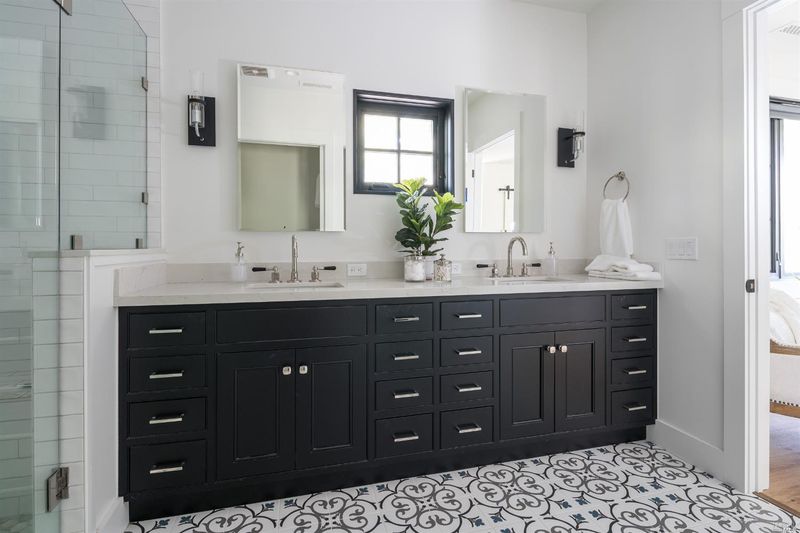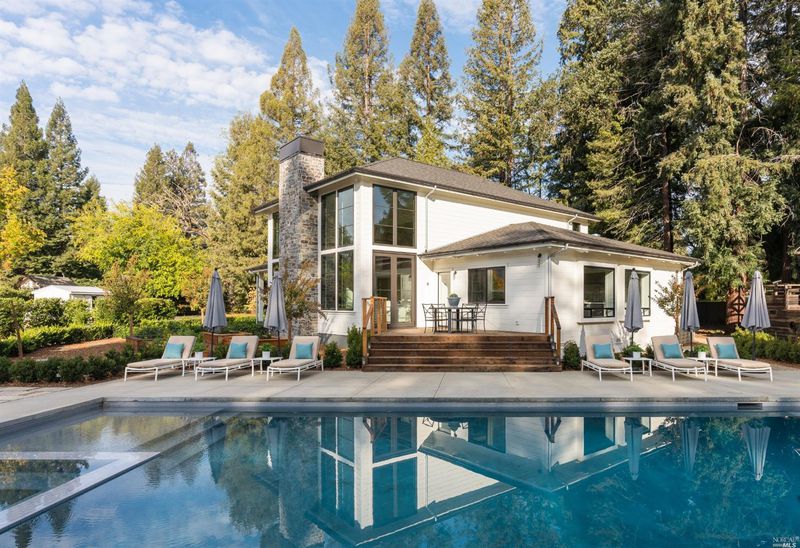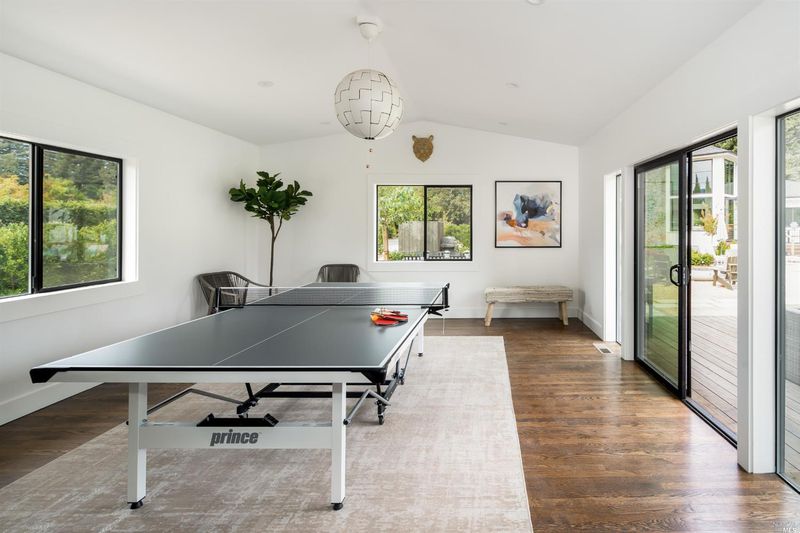 Sold 3.9% Over Asking
Sold 3.9% Over Asking
$4,677,000
4,018
SQ FT
$1,164
SQ/FT
280 Pope Street
@ Silverado - St. Helena
- 5 Bed
- 5 (4/1) Bath
- 8 Park
- 4,018 sqft
- St. Helena
-

Located in town and situated on 1.26 acres, this expansive and private compound includes a fully redesigned and rebuilt 3063+/- sf, 4-bedroom main home, updated 955+/- sf 1-bedroom ADU and 600+/- sf 3rd structure with additional bedroom suite, temp controlled wine room and extra garage. The kitchen in the main house boasts a 48' Wolfe range with Subzero fridge, oversized pantry, and large island with seating for six. Soaring ceiling heights in the great room with large scale Marvin doors and windows (motorized solar shades incl) let all the light in and connect you to the park-like setting that surrounds this modern home. The focal point of the south facing outdoor experience is undoubtedly the oversized pool, huge lawn, and vineyard that surrounds, and includes multiple outdoor dining options and a gorgeous concrete gas fire pit. The 45' x 18' pool includes a hot tub, Baja deck and automatic cover. Enjoy best of all worlds with the city services and prolific Ag well on site.
- Days on Market
- 24 days
- Current Status
- Sold
- Sold Price
- $4,677,000
- Over List Price
- 3.9%
- Original Price
- $4,500,000
- List Price
- $4,500,000
- On Market Date
- Oct 22, 2021
- Contingent Date
- Oct 26, 2021
- Contract Date
- Nov 15, 2021
- Close Date
- Dec 1, 2021
- Property Type
- Single Family Residence
- Area
- St. Helena
- Zip Code
- 94574
- MLS ID
- 321098967
- APN
- 009-030-042-000
- Year Built
- 1984
- Stories in Building
- Unavailable
- Possession
- Negotiable
- COE
- Dec 1, 2021
- Data Source
- BAREIS
- Origin MLS System
St. Helena Montessori - School and Farm
Private PK-8 Montessori, Elementary, Religious, Coed
Students: 203 Distance: 0.3mi
The Young School
Private 1-6 Montessori, Elementary, Coed
Students: 25 Distance: 0.6mi
St. Helena Catholic School
Private PK-8 Elementary, Religious, Coed
Students: 84 Distance: 0.8mi
Saint Helena Elementary School
Public 3-5 Elementary
Students: 241 Distance: 0.9mi
Saint Helena High School
Public 9-12 Secondary
Students: 497 Distance: 0.9mi
Robert Louis Stevenson Intermediate School
Public 6-8 Middle
Students: 270 Distance: 1.0mi
- Bed
- 5
- Bath
- 5 (4/1)
- Double Sinks, Dual Flush Toilet, Multiple Shower Heads, Quartz, Tile, Window
- Parking
- 8
- Attached, Covered, Detached, Garage Door Opener, Guest Parking Available, Interior Access, Uncovered Parking Space, Uncovered Parking Spaces 2+
- SQ FT
- 4,018
- SQ FT Source
- Owner
- Lot SQ FT
- 54,886.0
- Lot Acres
- 1.26 Acres
- Pool Info
- Dark Bottom, Gunite Construction, Pool Cover, Pool/Spa Combo
- Kitchen
- Breakfast Area, Butlers Pantry, Island w/Sink, Quartz Counter
- Cooling
- Central, MultiUnits, MultiZone
- Dining Room
- Dining/Family Combo, Dining/Living Combo, Space in Kitchen
- Exterior Details
- Balcony, Fire Pit
- Family Room
- Deck Attached, Great Room
- Living Room
- Deck Attached, Great Room
- Flooring
- Tile, Wood
- Fire Place
- Family Room, Living Room
- Heating
- Central, Fireplace(s), MultiUnits, MultiZone
- Laundry
- Cabinets, Dryer Included, Ground Floor, Inside Room, Sink, Washer Included
- Upper Level
- Bedroom(s), Full Bath(s), Partial Bath(s)
- Main Level
- Bedroom(s), Dining Room, Family Room, Full Bath(s), Garage, Kitchen, Living Room, Partial Bath(s)
- Views
- Vineyard
- Possession
- Negotiable
- Architectural Style
- Farmhouse
- Fee
- $0
MLS and other Information regarding properties for sale as shown in Theo have been obtained from various sources such as sellers, public records, agents and other third parties. This information may relate to the condition of the property, permitted or unpermitted uses, zoning, square footage, lot size/acreage or other matters affecting value or desirability. Unless otherwise indicated in writing, neither brokers, agents nor Theo have verified, or will verify, such information. If any such information is important to buyer in determining whether to buy, the price to pay or intended use of the property, buyer is urged to conduct their own investigation with qualified professionals, satisfy themselves with respect to that information, and to rely solely on the results of that investigation.
School data provided by GreatSchools. School service boundaries are intended to be used as reference only. To verify enrollment eligibility for a property, contact the school directly.
