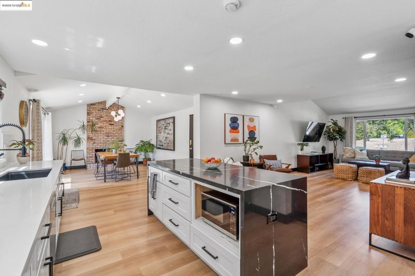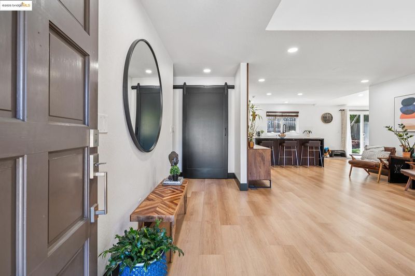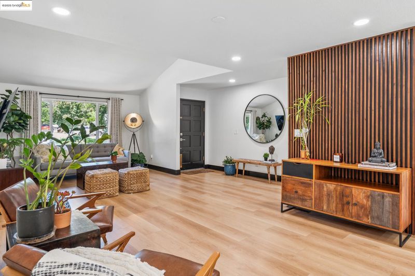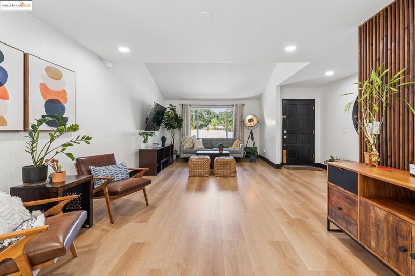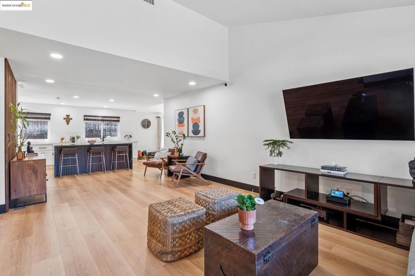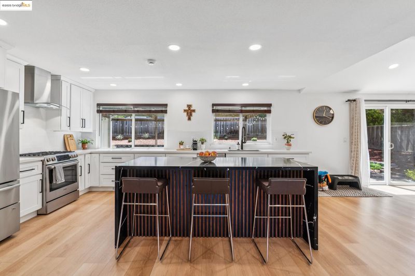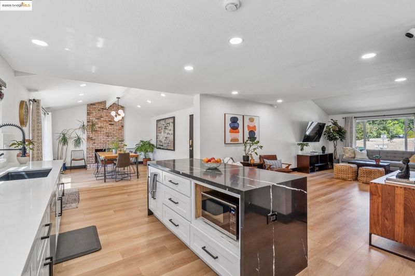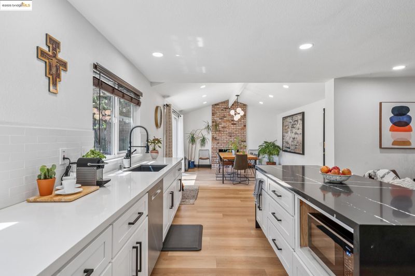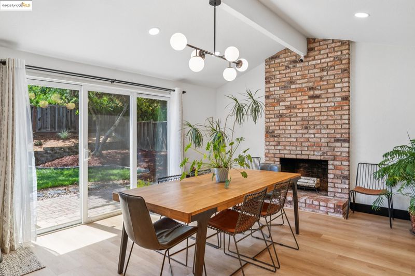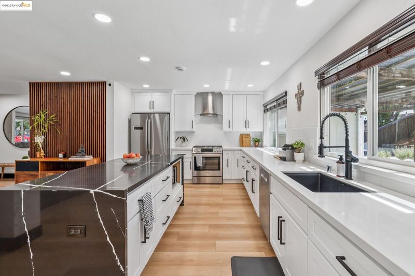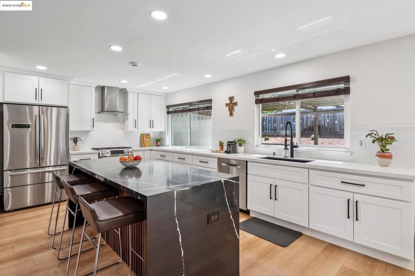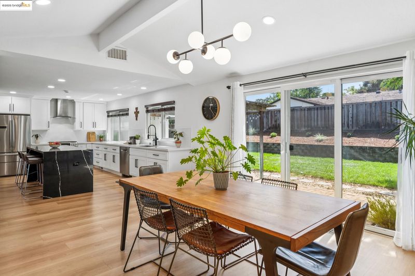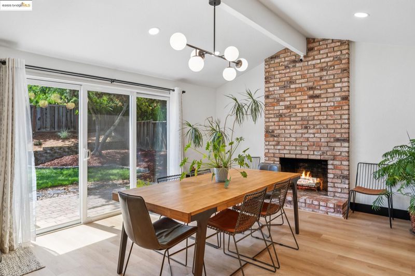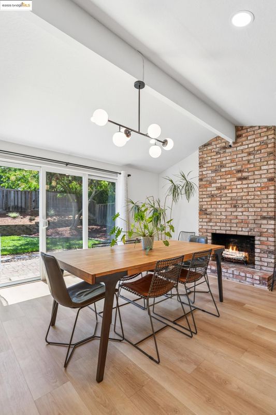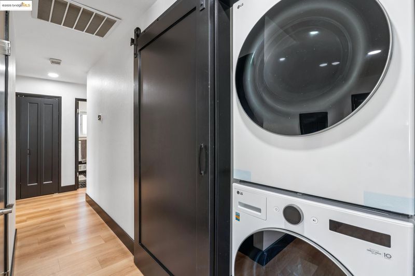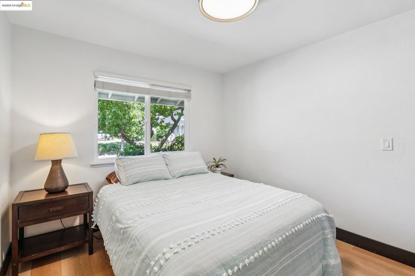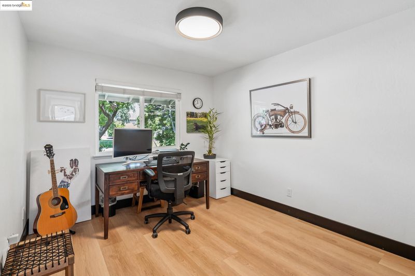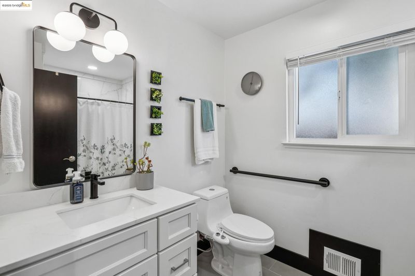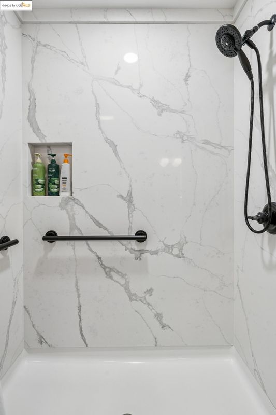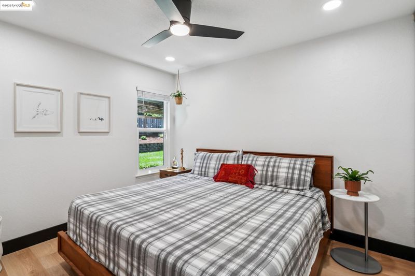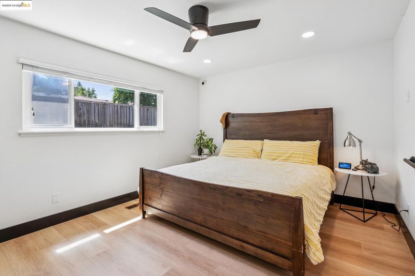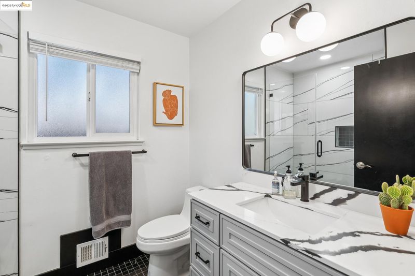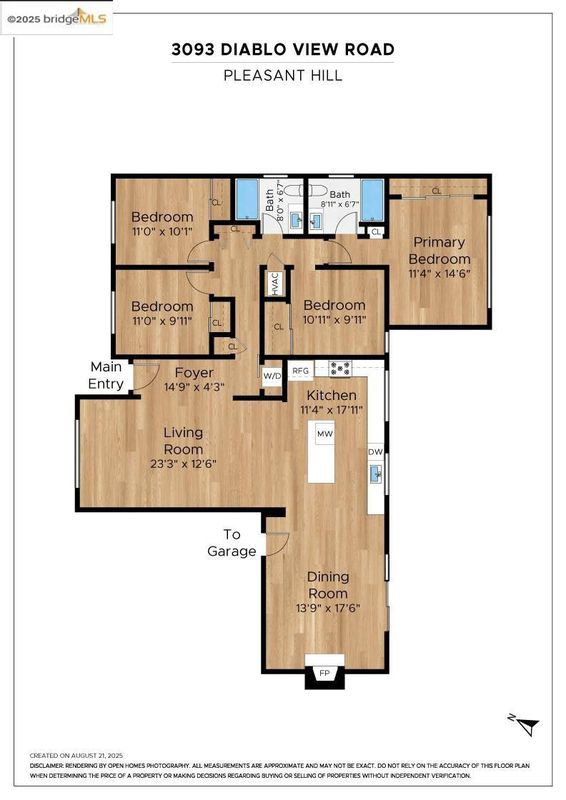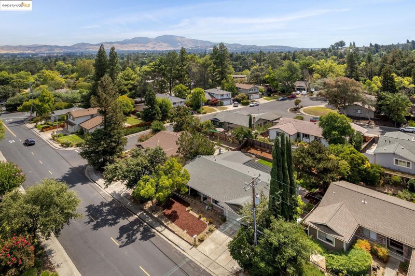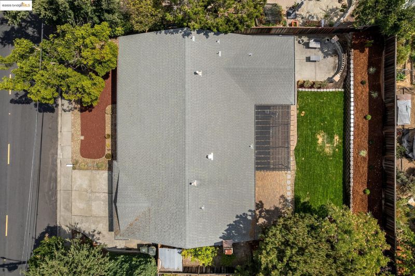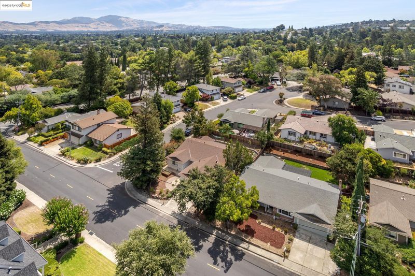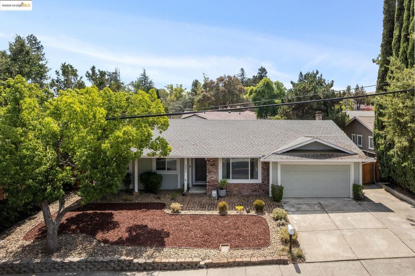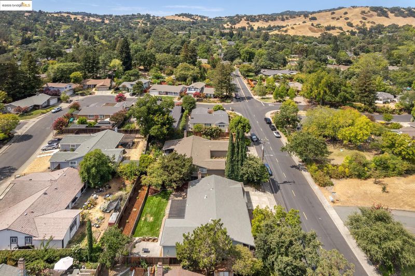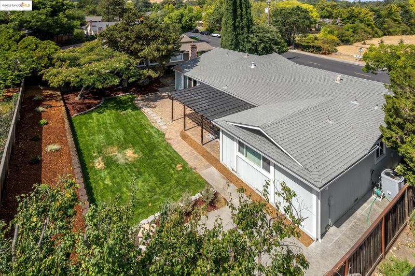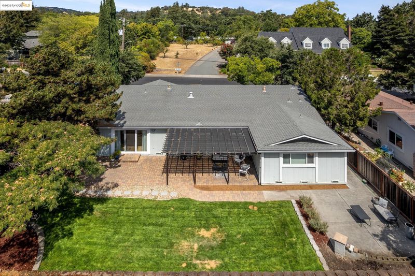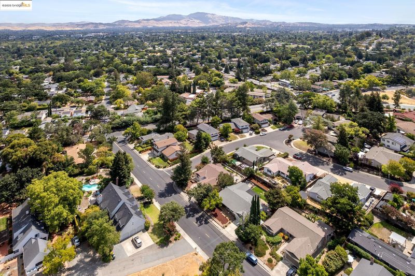
$1,325,000
1,805
SQ FT
$734
SQ/FT
3093 Diablo View Rd
@ Wellington - Pleasant Heights, Pleasant Hill
- 4 Bed
- 2 Bath
- 2 Park
- 1,805 sqft
- Pleasant Hill
-

Welcome to 3093 Diablo View Rd, a light-filled home with soaring vaulted ceilings and an inviting open-concept design. The kitchen has been thoughtfully updated, both bathrooms have been beautifully remodeled, and the home features new flooring and recessed lighting throughout. Every detail reflects the care and pride of ownership, making this residence truly move-in ready. Abundant natural sunlight pours through the living spaces, creating a seamless flow to the private backyard patio—ideal for entertaining friends and family. The neighborhood is highly sought after for its strong community feel, while also enjoying enviable proximity to Lafayette and Walnut Creek, with great dining, boutique shopping, and recreation just minutes away. Easy access to BART, freeways, and beloved destinations like Larkey Park and nearby hiking trails round out the perfect balance of convenience and lifestyle. Blending modern updates with timeless charm, this home offers a rare opportunity in one of Pleasant Hill’s most desirable neighborhoods. Whether you’re looking for a peaceful retreat, a place to put down roots, or a home that captures the very best of East Bay living, 3093 Diablo View Rd delivers it all—a home that feels warm, welcoming, and should not be missed!
- Current Status
- Active - Coming Soon
- Original Price
- $1,325,000
- List Price
- $1,325,000
- On Market Date
- Aug 29, 2025
- Property Type
- Detached
- D/N/S
- Pleasant Heights
- Zip Code
- 94523
- MLS ID
- 41109727
- APN
- 1690710080
- Year Built
- 1977
- Stories in Building
- 1
- Possession
- Close Of Escrow
- Data Source
- MAXEBRDI
- Origin MLS System
- Bridge AOR
Pleasant Hill Elementary School
Public K-5 Elementary
Students: 618 Distance: 0.5mi
Contra Costa Christian Schools
Private PK-12 Combined Elementary And Secondary, Religious, Coed
Students: 300 Distance: 0.6mi
Stars School
Private n/a Special Education, Combined Elementary And Secondary, Coed
Students: NA Distance: 0.8mi
St. Thomas
Private 3-12
Students: 6 Distance: 1.1mi
Contra Costa County Rop School
Public 9-12
Students: NA Distance: 1.1mi
Spectrum Center-Pleasant Hill Satellite Camp
Private 6-8 Coed
Students: NA Distance: 1.2mi
- Bed
- 4
- Bath
- 2
- Parking
- 2
- Attached, Garage Door Opener
- SQ FT
- 1,805
- SQ FT Source
- Public Records
- Lot SQ FT
- 7,500.0
- Lot Acres
- 0.17 Acres
- Pool Info
- None
- Kitchen
- Dishwasher, Gas Range, Refrigerator, Washer, Tankless Water Heater, 220 Volt Outlet, Breakfast Bar, Stone Counters, Eat-in Kitchen, Disposal, Gas Range/Cooktop, Kitchen Island
- Cooling
- Central Air
- Disclosures
- Disclosure Package Avail
- Entry Level
- Exterior Details
- Back Yard
- Flooring
- Engineered Wood
- Foundation
- Fire Place
- Brick
- Heating
- Forced Air
- Laundry
- In Unit
- Main Level
- 4 Bedrooms, 2 Baths, Main Entry
- Possession
- Close Of Escrow
- Architectural Style
- Contemporary
- Construction Status
- Existing
- Additional Miscellaneous Features
- Back Yard
- Location
- Level
- Roof
- Composition Shingles
- Fee
- Unavailable
MLS and other Information regarding properties for sale as shown in Theo have been obtained from various sources such as sellers, public records, agents and other third parties. This information may relate to the condition of the property, permitted or unpermitted uses, zoning, square footage, lot size/acreage or other matters affecting value or desirability. Unless otherwise indicated in writing, neither brokers, agents nor Theo have verified, or will verify, such information. If any such information is important to buyer in determining whether to buy, the price to pay or intended use of the property, buyer is urged to conduct their own investigation with qualified professionals, satisfy themselves with respect to that information, and to rely solely on the results of that investigation.
School data provided by GreatSchools. School service boundaries are intended to be used as reference only. To verify enrollment eligibility for a property, contact the school directly.
