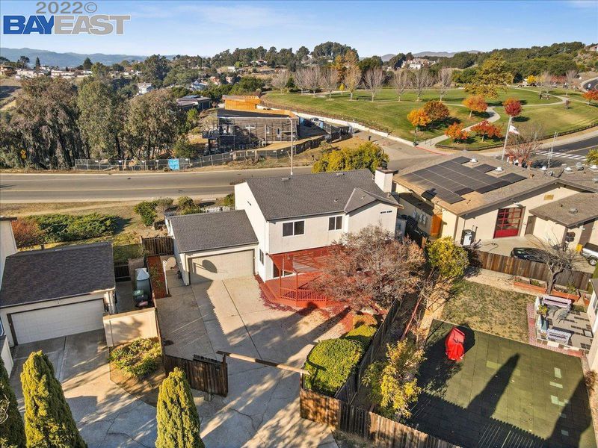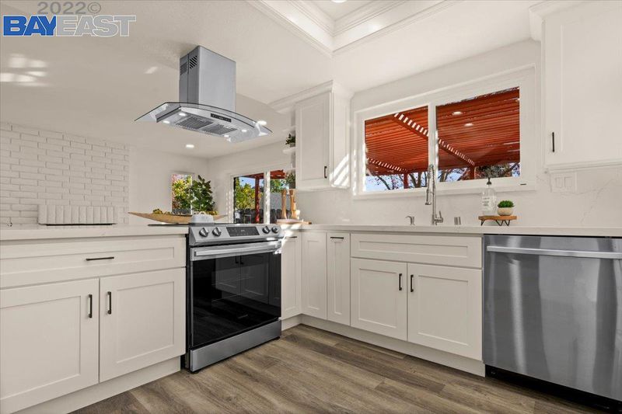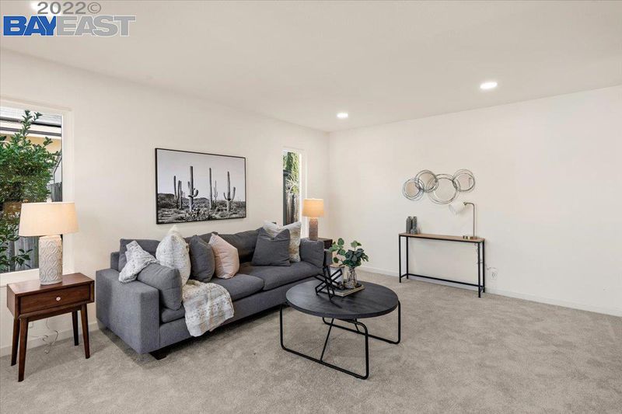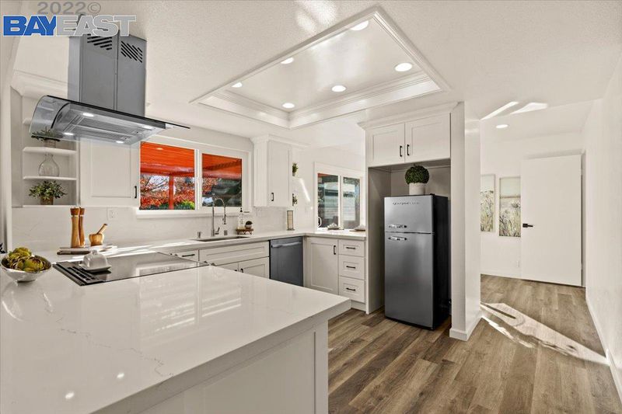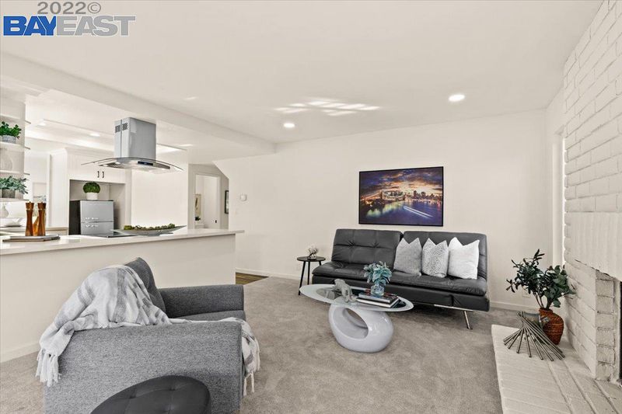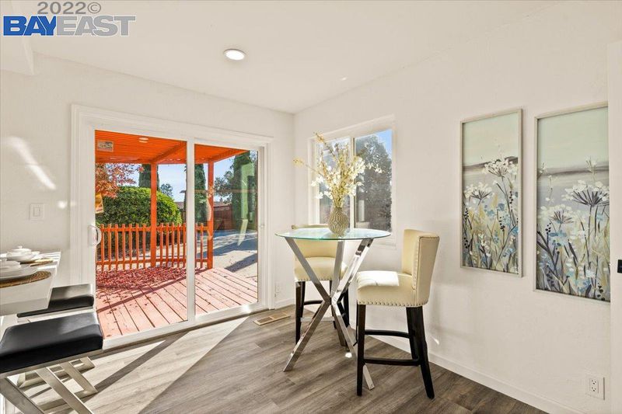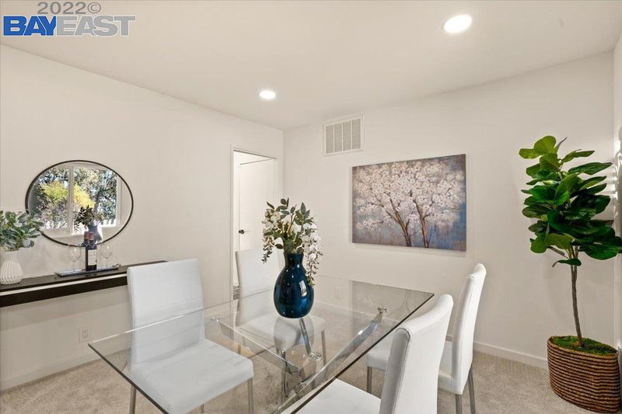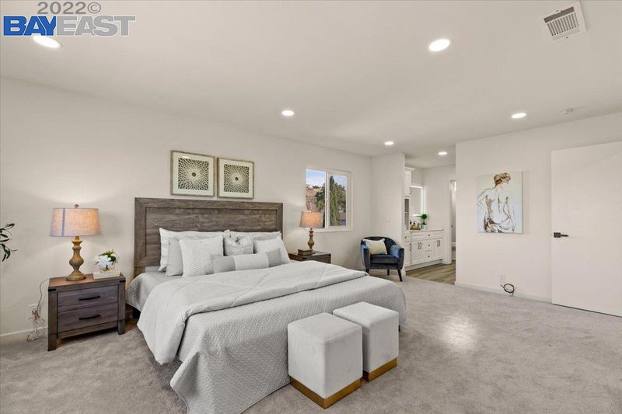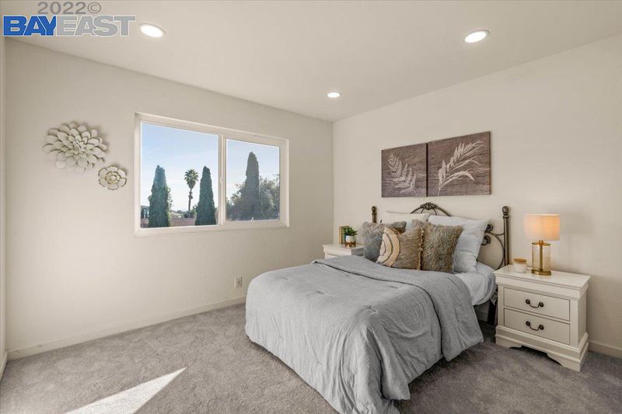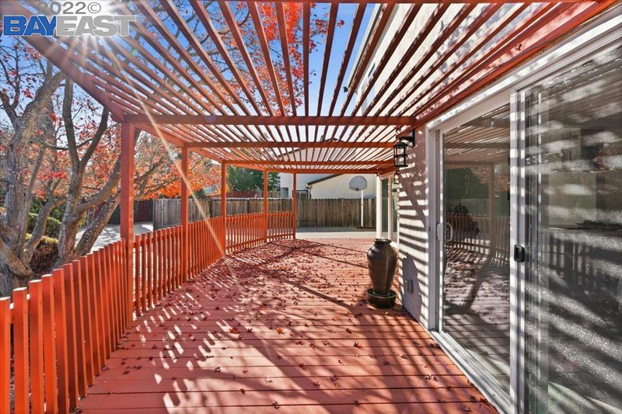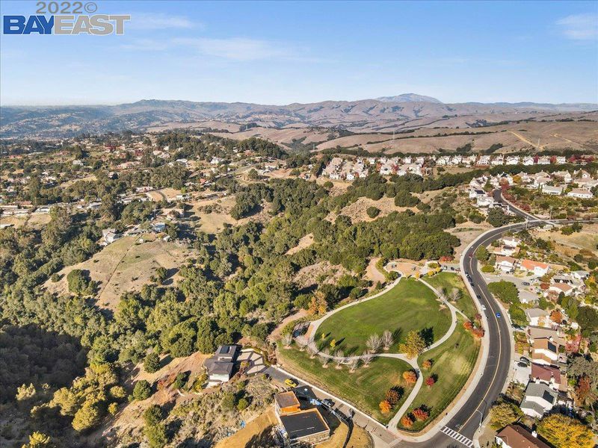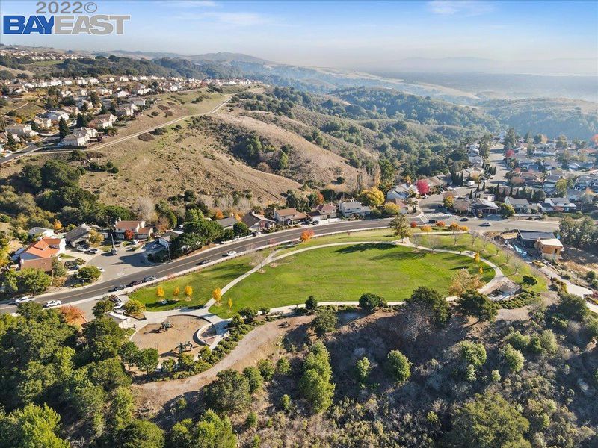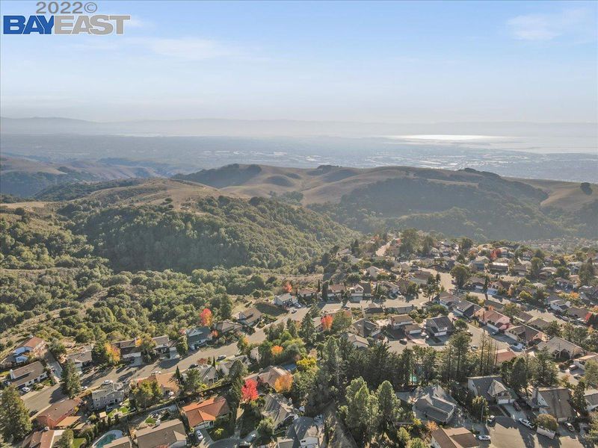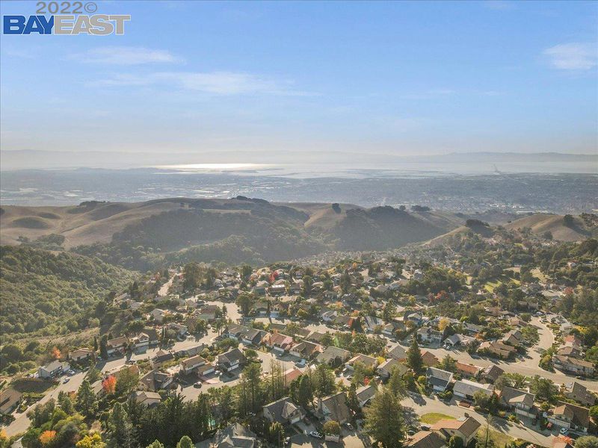 Sold 3.2% Under Asking
Sold 3.2% Under Asking
$1,015,000
2,067
SQ FT
$491
SQ/FT
3672 Skyline Drive
@ Hayward Blvd - HAYWARD HILLS, Hayward
- 4 Bed
- 2.5 (2/1) Bath
- 2 Park
- 2,067 sqft
- HAYWARD
-

Welcome to this home nestled in the Hayward Hills that will continue to inspire you with breathtaking views from the park in front of this home of the Bay! This home has a newly remodeled gourmet dream kitchen that will make cooking an absolute pleasure! Perfect island w/ breakfast bar, new cabinets, new quartz countertops, new fridge, & new high end stainless steel appliances and VIEWS right from your kitchen sink to your expansive deck. Step out on the deck to experience amazing sunsets and the perfect place to entertain on this 8800+ lot size. Step inside and you will appreciate a Remodeled, light-filled home, featuring a brand new kitchen that opens to the family room or dine casually in the breakfast nook area. Enjoy both a formal large living room & dining rm downstairs. Upstairs you have a spacious Master Suite & 3 additional generously sized bedrooms & 2 full New baths! Home features: New waterproof luxury vinyl plank floors, new carpet, freshly painted, & the 2.5 baths have been completely renovated, new recessed lighting, new large tool shed, Ring doorbell & 2 car attached garage. A few minutes to J.A. Lewis Park, & Stonebrae Country Club, the Elementary school, & Cal State East Bay!
- Current Status
- Sold
- Sold Price
- $1,015,000
- Under List Price
- 3.2%
- Original Price
- $1,080,000
- List Price
- $1,049,000
- On Market Date
- Nov 25, 2022
- Contract Date
- Dec 14, 2022
- Close Date
- Jan 13, 2023
- Property Type
- Detached
- D/N/S
- HAYWARD HILLS
- Zip Code
- 94542
- MLS ID
- 41014755
- APN
- 81D-1907-3
- Year Built
- 1976
- Stories in Building
- Unavailable
- Possession
- COE
- COE
- Jan 13, 2023
- Data Source
- MAXEBRDI
- Origin MLS System
- BAY EAST
Stonebrae Elementary School
Public K-6 Elementary
Students: 745 Distance: 0.3mi
Liber Academy of Hayward
Private 1-12 Religious, Coed
Students: NA Distance: 1.7mi
Northstar School
Private K-7 Religious, Nonprofit
Students: NA Distance: 1.8mi
Highland
Public K-12
Students: 23 Distance: 1.8mi
Saint Clement Catholic School
Private K-8 Elementary, Religious, Coed
Students: 265 Distance: 1.9mi
East Avenue Elementary School
Public K-6 Elementary, Yr Round
Students: 568 Distance: 1.9mi
- Bed
- 4
- Bath
- 2.5 (2/1)
- Parking
- 2
- Attached Garage, Off Street Parking, Guest Parking, Deck, Garage Facing Rear, Private
- SQ FT
- 2,067
- SQ FT Source
- Other
- Lot SQ FT
- 8,931.0
- Lot Acres
- 0.205028 Acres
- Pool Info
- None
- Kitchen
- Breakfast Bar, Counter - Stone, Dishwasher, Eat In Kitchen, Garbage Disposal, Island, Pantry, Range/Oven Free Standing, Refrigerator, Updated Kitchen
- Cooling
- None
- Disclosures
- Nat Hazard Disclosure
- Exterior Details
- Other
- Flooring
- Tile, Vinyl, Carpet
- Fire Place
- Brick, Family Room, Gas Burning, Gas Starter
- Heating
- Central
- Laundry
- Hookups Only, In Garage
- Main Level
- 0.5 Bath, Other, Main Entry
- Possession
- COE
- Architectural Style
- Mid Century Modern
- Construction Status
- Existing
- Additional Equipment
- Garage Door Opener, Water Heater Gas, Carbon Mon Detector, Double Strapped Water Htr, Smoke Detector, All Public Utilities
- Lot Description
- Backyard, Front Yard, Private
- Pool
- None
- Roof
- Tile
- Solar
- None
- Terms
- Cash, Conventional, FHA, VA
- Water and Sewer
- Sewer System - Public
- Yard Description
- Back Yard, Deck(s), Fenced, Front Yard, Tool Shed, Fenced Front Yard, Low Maintenance
- Fee
- Unavailable
MLS and other Information regarding properties for sale as shown in Theo have been obtained from various sources such as sellers, public records, agents and other third parties. This information may relate to the condition of the property, permitted or unpermitted uses, zoning, square footage, lot size/acreage or other matters affecting value or desirability. Unless otherwise indicated in writing, neither brokers, agents nor Theo have verified, or will verify, such information. If any such information is important to buyer in determining whether to buy, the price to pay or intended use of the property, buyer is urged to conduct their own investigation with qualified professionals, satisfy themselves with respect to that information, and to rely solely on the results of that investigation.
School data provided by GreatSchools. School service boundaries are intended to be used as reference only. To verify enrollment eligibility for a property, contact the school directly.
