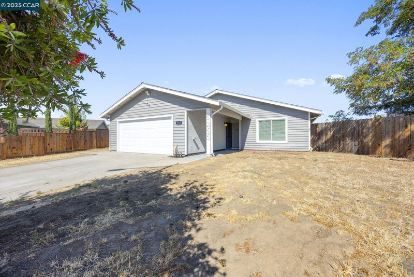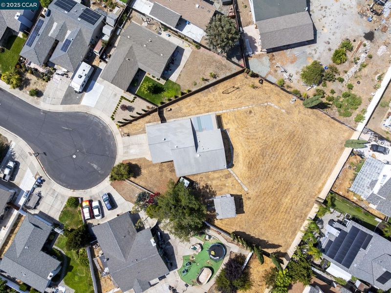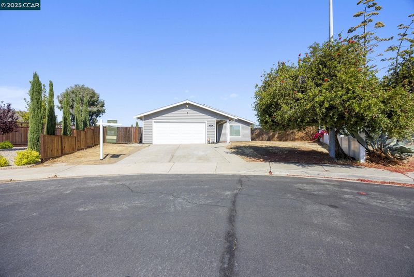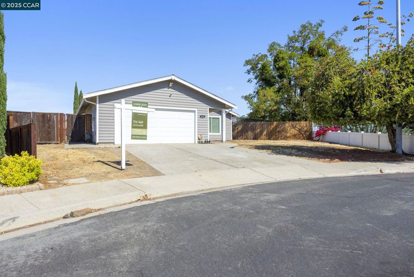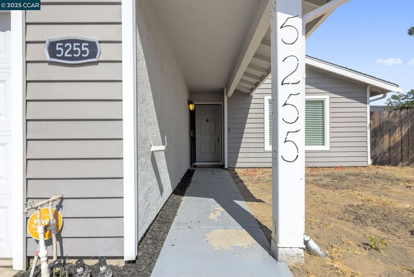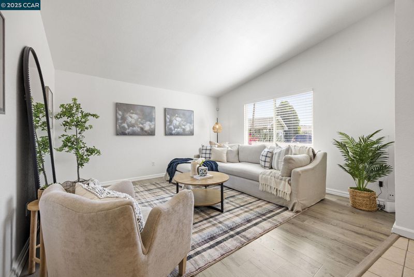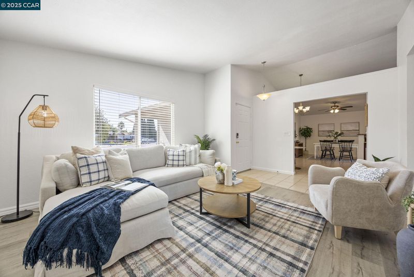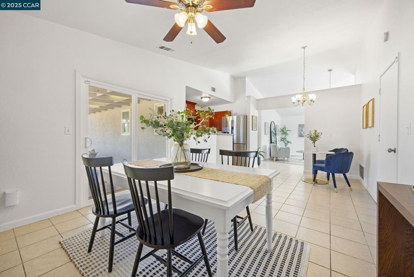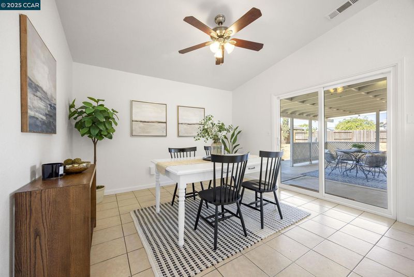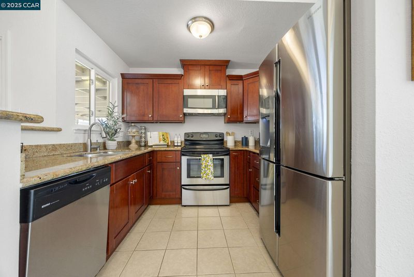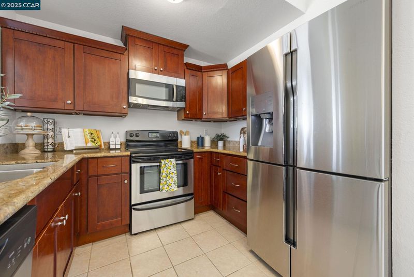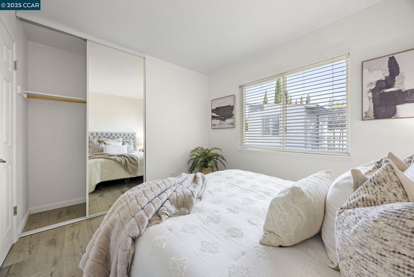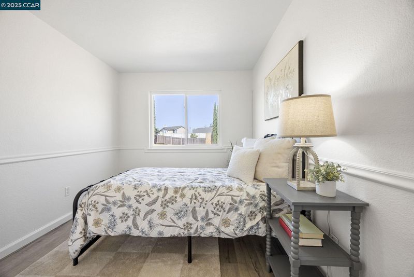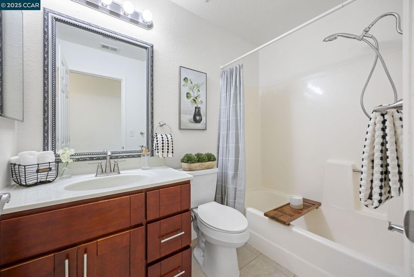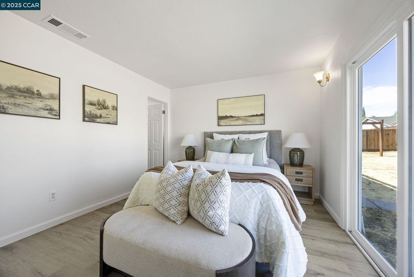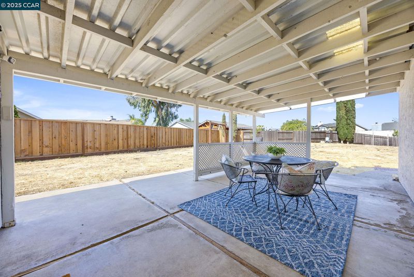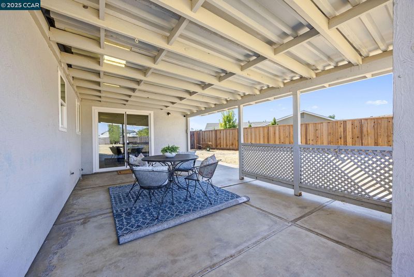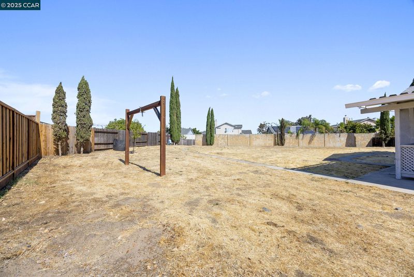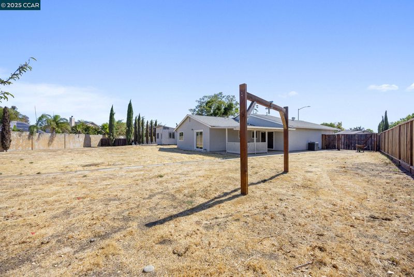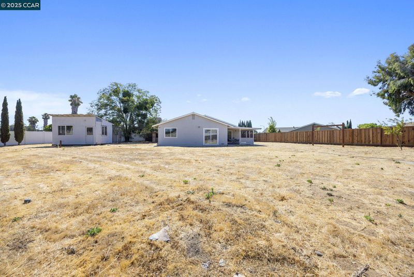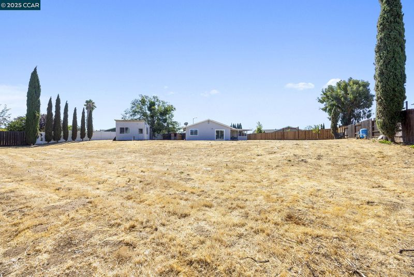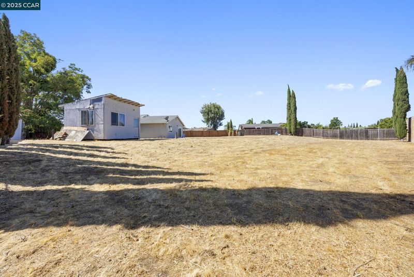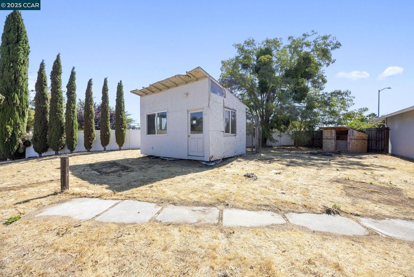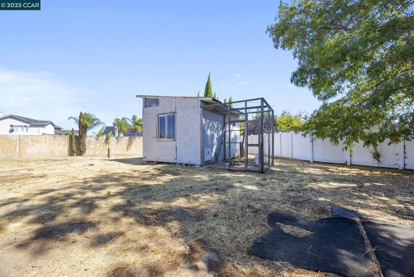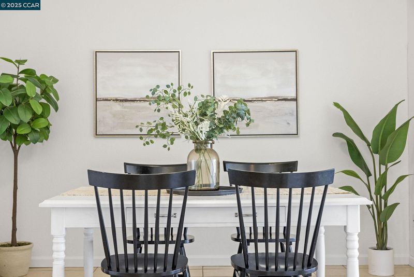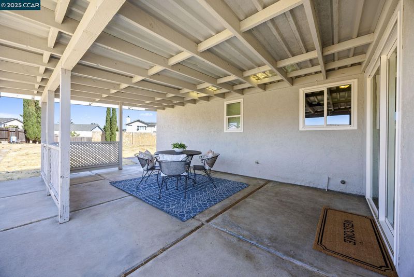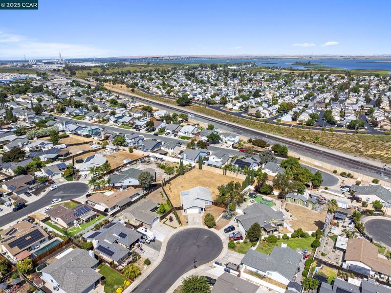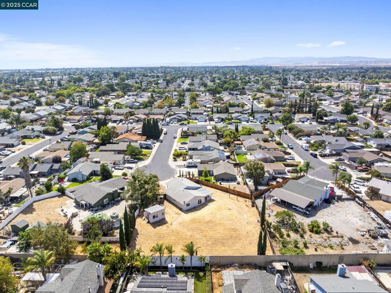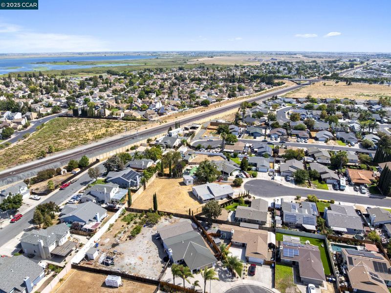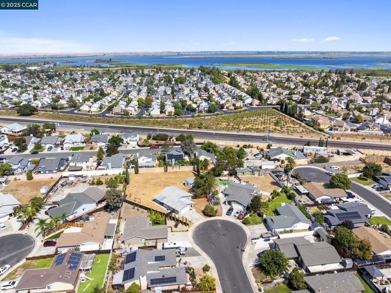
$574,950
1,167
SQ FT
$493
SQ/FT
5255 Teresa Ct
@ Pecan Lane - Not Listed, Oakley
- 3 Bed
- 2 Bath
- 2 Park
- 1,167 sqft
- Oakley
-

-
Sat Sep 13, 1:00 pm - 4:00 pm
Come see this updated home on a flat 1/4 acre lot!
-
Sun Sep 14, 1:00 pm - 4:00 pm
Come see this updated home on a flat 1/4 acre lot!
Opportunity knocks with this single story home on a flat .25 acre lot at the end of a court. Inside, you’ll find a move-in ready freshly painted home with vaulted ceilings and an open floor plan. The primary suite boasts a walk-in closet and direct access to the backyard. Outside, there is RV/boat access and a chicken coop—with ample space left to expand the house, add a pool, create your dream garden, an in-law unit or even a BMX track - the possibilities are endless with this uniquely large lot. Conveniently close to Delta fishing, shopping, parks, and freeway access.
- Current Status
- New
- Original Price
- $574,950
- List Price
- $574,950
- On Market Date
- Sep 9, 2025
- Property Type
- Detached
- D/N/S
- Not Listed
- Zip Code
- 94561
- MLS ID
- 41110873
- APN
- 0372220327
- Year Built
- 1983
- Stories in Building
- 1
- Possession
- Close Of Escrow
- Data Source
- MAXEBRDI
- Origin MLS System
- CONTRA COSTA
Vintage Parkway Elementary School
Public K-5 Elementary
Students: 534 Distance: 0.3mi
Oakley Elementary School
Public K-5 Elementary
Students: 418 Distance: 0.6mi
Trinity Christian Schools
Private PK-11 Elementary, Religious, Nonprofit
Students: 178 Distance: 0.7mi
Orchard Park School
Public K-8 Elementary
Students: 724 Distance: 0.9mi
O'hara Park Middle School
Public 6-8 Middle
Students: 813 Distance: 1.0mi
Laurel Elementary School
Public K-5 Elementary
Students: 488 Distance: 1.3mi
- Bed
- 3
- Bath
- 2
- Parking
- 2
- Attached
- SQ FT
- 1,167
- SQ FT Source
- Public Records
- Lot SQ FT
- 10,711.0
- Lot Acres
- 0.25 Acres
- Pool Info
- None
- Kitchen
- Dishwasher, Electric Range, Plumbed For Ice Maker, Microwave, Free-Standing Range, Refrigerator, Self Cleaning Oven, Dryer, Washer, Gas Water Heater, Stone Counters, Electric Range/Cooktop, Disposal, Ice Maker Hookup, Range/Oven Free Standing, Self-Cleaning Oven
- Cooling
- Ceiling Fan(s), Central Air
- Disclosures
- Nat Hazard Disclosure
- Entry Level
- Exterior Details
- Back Yard
- Flooring
- Laminate, Tile
- Foundation
- Fire Place
- None
- Heating
- Forced Air
- Laundry
- Dryer, In Garage, Washer
- Main Level
- 3 Bedrooms, 2 Baths, Primary Bedrm Suite - 1, No Steps to Entry, Main Entry
- Possession
- Close Of Escrow
- Architectural Style
- Traditional
- Construction Status
- Existing
- Additional Miscellaneous Features
- Back Yard
- Location
- Court, Cul-De-Sac, Premium Lot, Back Yard
- Roof
- Composition Shingles
- Water and Sewer
- Private
- Fee
- Unavailable
MLS and other Information regarding properties for sale as shown in Theo have been obtained from various sources such as sellers, public records, agents and other third parties. This information may relate to the condition of the property, permitted or unpermitted uses, zoning, square footage, lot size/acreage or other matters affecting value or desirability. Unless otherwise indicated in writing, neither brokers, agents nor Theo have verified, or will verify, such information. If any such information is important to buyer in determining whether to buy, the price to pay or intended use of the property, buyer is urged to conduct their own investigation with qualified professionals, satisfy themselves with respect to that information, and to rely solely on the results of that investigation.
School data provided by GreatSchools. School service boundaries are intended to be used as reference only. To verify enrollment eligibility for a property, contact the school directly.
