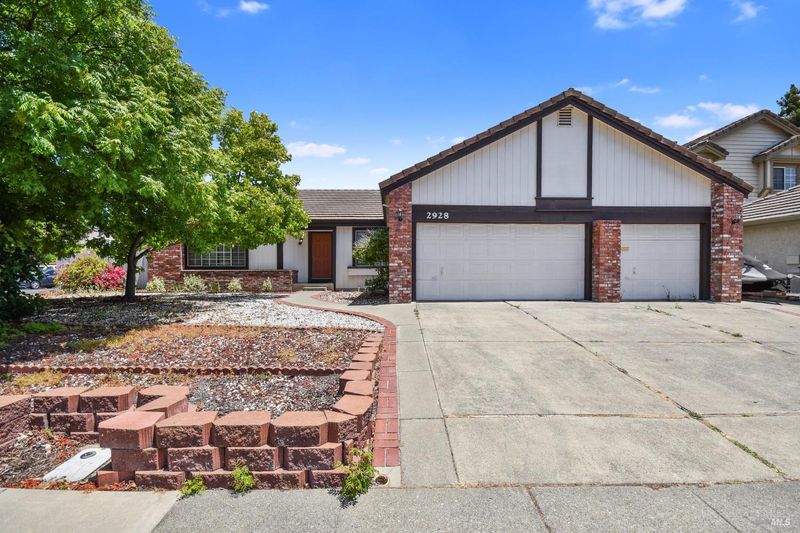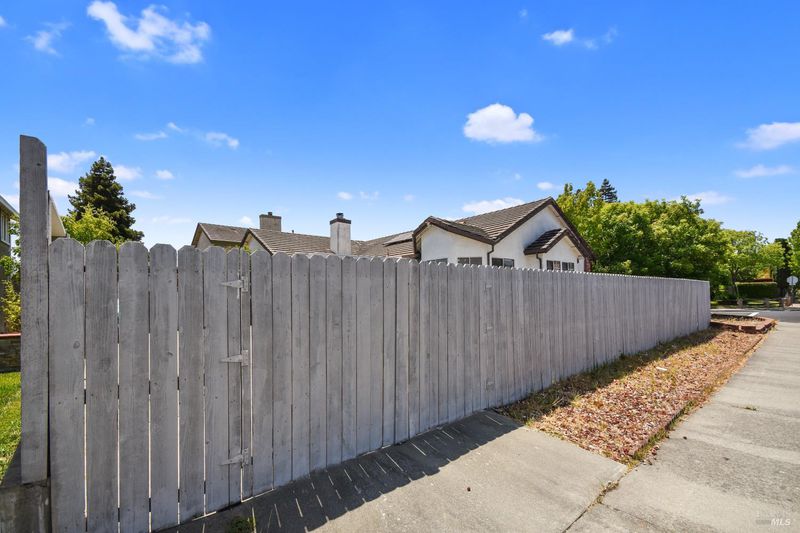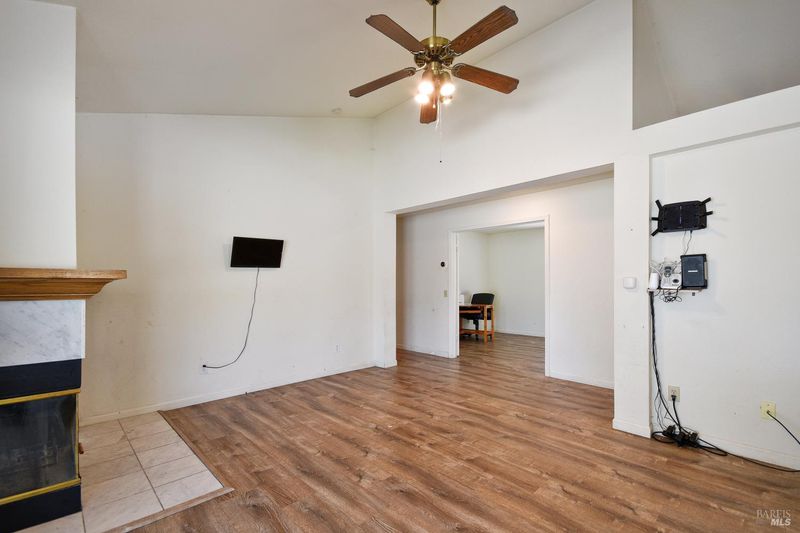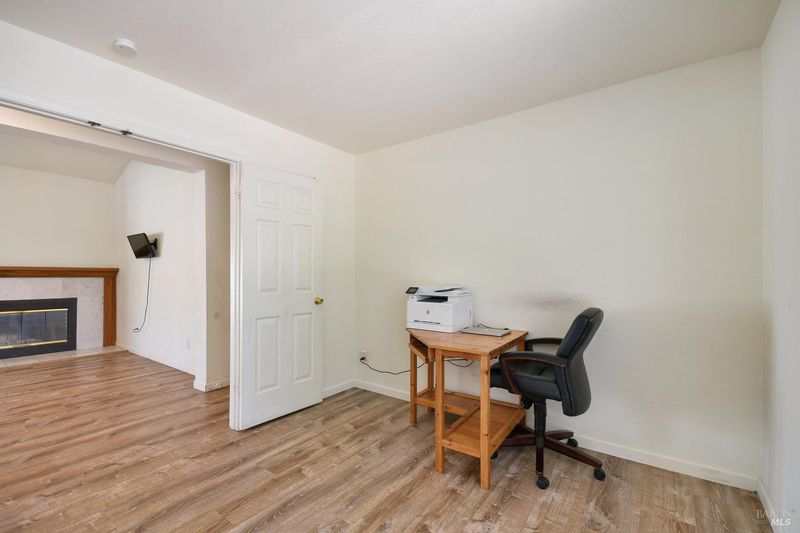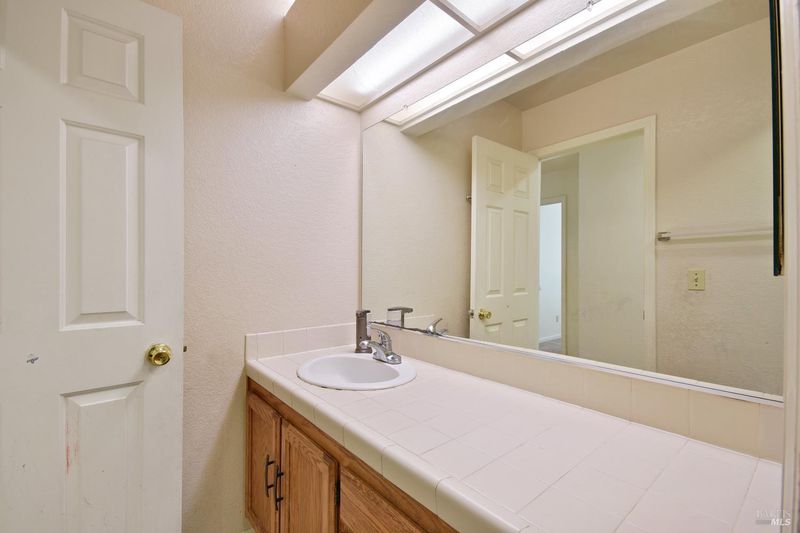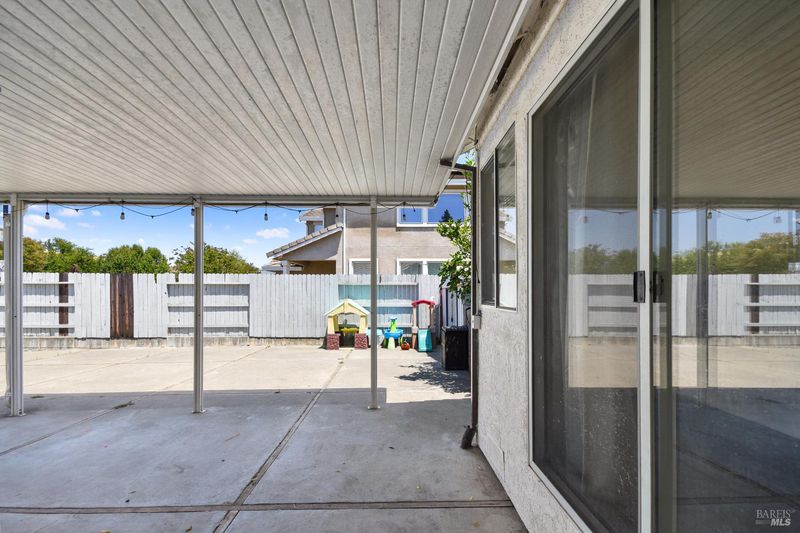
$629,000
1,947
SQ FT
$323
SQ/FT
2928 Candleberry Way
@ Gulff - Fairfield 1, Fairfield
- 4 Bed
- 2 Bath
- 3 Park
- 1,947 sqft
- Fairfield
-

-
Fri Jun 20, 4:00 pm - 6:00 pm
Hosted by Kate Schwass and Associate.
-
Sat Jun 21, 1:00 pm - 3:00 pm
Hosted by Hayat Souki and Associate
-
Sat Jun 21, 11:00 am - 1:00 pm
Hosted by Kate Schwass and Associate
-
Sun Jun 22, 12:00 pm - 2:00 pm
Hosted bt Hatat Souki and Associate
Single story home nestled in the highly desirable Dover Valley subdivision! This home features own solar, 4 bedrooms, 2 baths. A thoughtful layout with a separate living room and a combined dining area-perfect for entertaining. The family has a cozy wood burning fireplace and vaulted ceiling. Breakfast nook is bright surrounded by windows. The open-concept kitchen flows into the family room and features a sliding glass door that leads to a covered patio for relaxing. Gardeners will enjoy the garden boxes ready for planting. Situated on a generous corner lot, this home includes a rare 3 -car garage and a double side gate offering potential RV or boat access. A walking distance to a park, elementary school and easy access to the Travis Air Force Base.
- Days on Market
- 2 days
- Current Status
- Active
- Original Price
- $629,000
- List Price
- $629,000
- On Market Date
- Jun 18, 2025
- Property Type
- Single Family Residence
- Area
- Fairfield 1
- Zip Code
- 94533
- MLS ID
- 325054324
- APN
- 0168-503-100
- Year Built
- 1989
- Stories in Building
- Unavailable
- Possession
- Seller Rent Back
- Data Source
- BAREIS
- Origin MLS System
Laurel Creek Elementary School
Public K-6 Elementary, Yr Round
Students: 707 Distance: 0.6mi
Victory Christian School
Private 1-8
Students: NA Distance: 0.7mi
Solano County Community School
Public 7-12 Opportunity Community, Yr Round
Students: 44 Distance: 0.9mi
Fairfield-Suisun Elementary Community Day School
Public 1-6 Opportunity Community
Students: 5 Distance: 1.1mi
H. Glenn Richardson School
Public K-12 Special Education
Students: 50 Distance: 1.1mi
Fairfield High School
Public 9-12 Secondary
Students: 1489 Distance: 1.4mi
- Bed
- 4
- Bath
- 2
- Double Sinks, Shower Stall(s), Soaking Tub, Tile
- Parking
- 3
- RV Possible
- SQ FT
- 1,947
- SQ FT Source
- Assessor Auto-Fill
- Lot SQ FT
- 8,316.0
- Lot Acres
- 0.1909 Acres
- Kitchen
- Breakfast Area, Kitchen/Family Combo
- Cooling
- Ceiling Fan(s), Central
- Dining Room
- Breakfast Nook, Dining/Living Combo
- Family Room
- Cathedral/Vaulted
- Living Room
- Cathedral/Vaulted
- Foundation
- Raised
- Fire Place
- Family Room
- Heating
- Central, Fireplace(s)
- Laundry
- Hookups Only, Inside Area
- Main Level
- Bedroom(s), Dining Room, Family Room, Full Bath(s), Garage, Kitchen, Living Room, Primary Bedroom
- Possession
- Seller Rent Back
- Architectural Style
- Traditional
- Fee
- $0
MLS and other Information regarding properties for sale as shown in Theo have been obtained from various sources such as sellers, public records, agents and other third parties. This information may relate to the condition of the property, permitted or unpermitted uses, zoning, square footage, lot size/acreage or other matters affecting value or desirability. Unless otherwise indicated in writing, neither brokers, agents nor Theo have verified, or will verify, such information. If any such information is important to buyer in determining whether to buy, the price to pay or intended use of the property, buyer is urged to conduct their own investigation with qualified professionals, satisfy themselves with respect to that information, and to rely solely on the results of that investigation.
School data provided by GreatSchools. School service boundaries are intended to be used as reference only. To verify enrollment eligibility for a property, contact the school directly.
