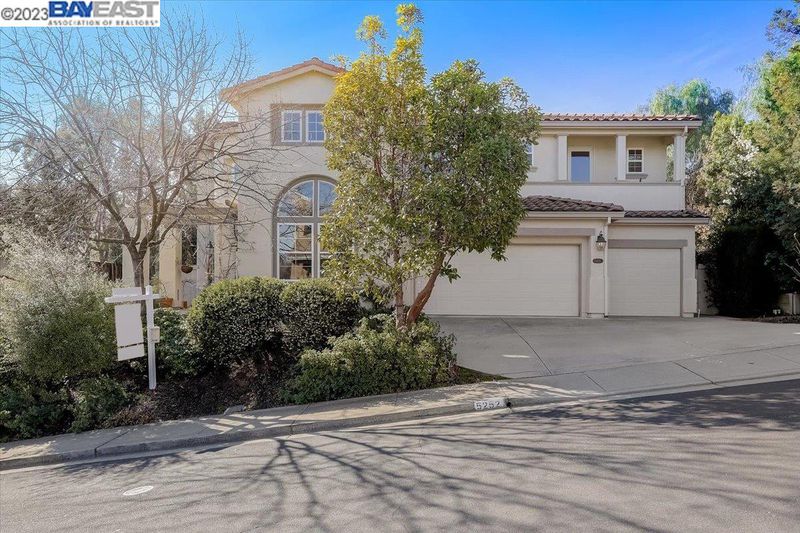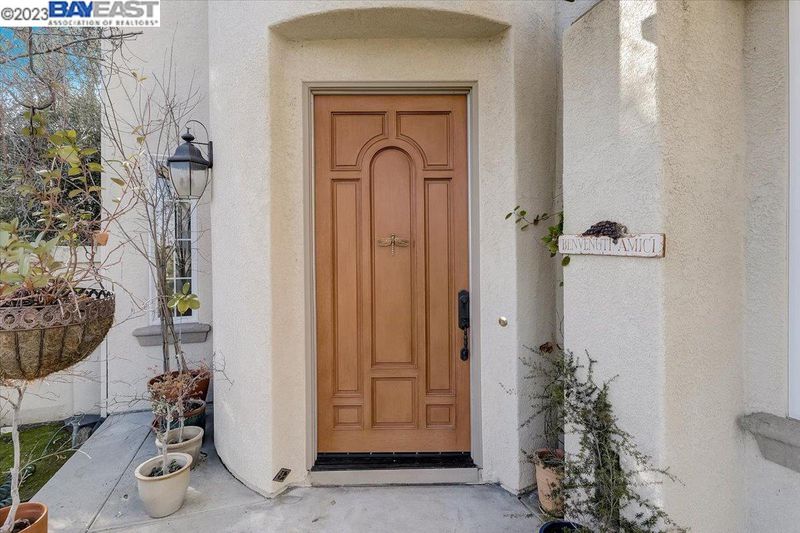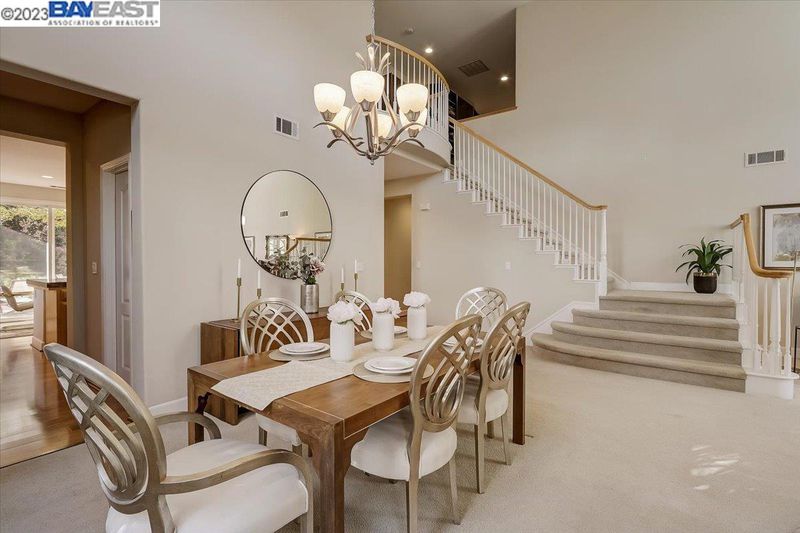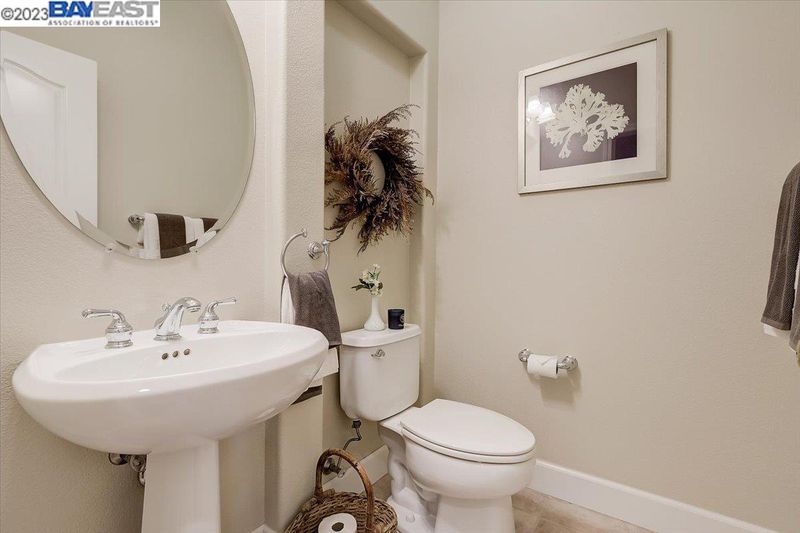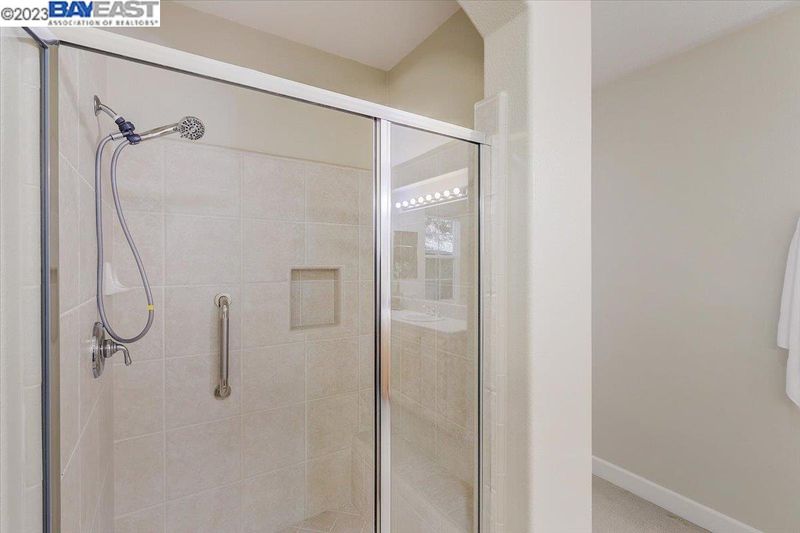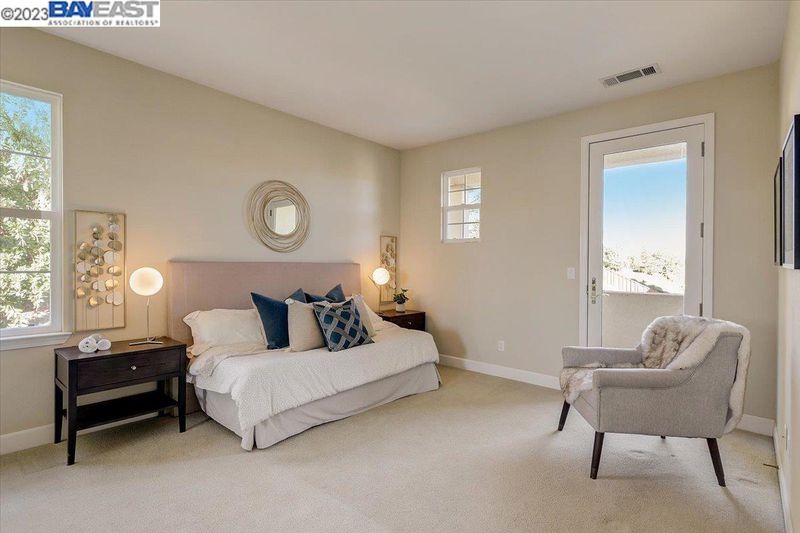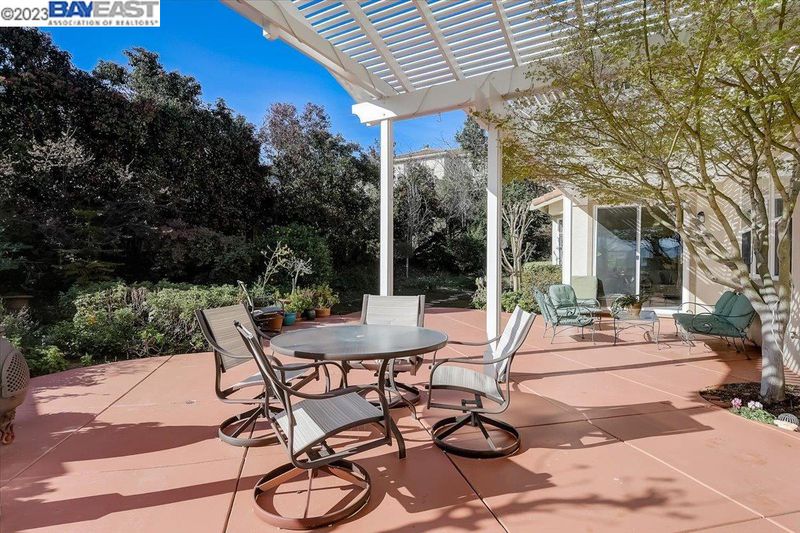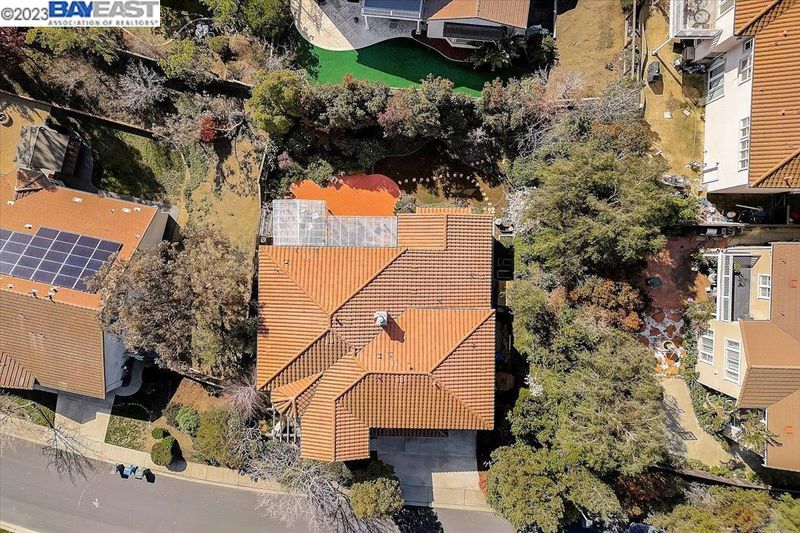 Sold 4.2% Under Asking
Sold 4.2% Under Asking
$1,340,000
3,942
SQ FT
$340
SQ/FT
5252 Hiddencrest Ct
@ Crystyl Ranch Dr - CRYSTAL RANCH, Concord
- 5 Bed
- 3.5 (3/1) Bath
- 3 Park
- 3,942 sqft
- CONCORD
-

Price REDUCED $70,000!!! Come see it this Sunday from 1:00 - 4:00 p.m. Grand home in fabulous Crystyl Ranch! Serene setting with views of the surrounding hills and highly rated schools including Northgate High School! Two story home with living room/dining room combo with 20' ceilings, open Kitchen/family room with 8' ceilings, center island with granite tile counters, double oven, stainless steel Miele dishwasher, built-in microwave and ample storage with lots cabinets and a walk-in pantry. The living area has tons of windows and is light and bright. There is also a downstairs Primary Suite with 12' ceilings, slider out to patio, large Primary Bath with massive walk-in closet, soaking tub & step-in shower. Total of 5 Bedrooms and 3.5 Baths. Upstairs features an additional Primary Suite that is open to an additional bedroom that is perfect for a nursery or office or anything else you may need! There are two additional large bedrooms, full hall bath & an open office space or study area. Three car garage! All this on a 1/4 acre lot with privacy & views. A/C & furnace approx. 2 yrs old. HOA $93/mo. incl. gym/exercise room, clubhouse, community pool, green belt, playground & tennis courts.
- Current Status
- Sold
- Sold Price
- $1,340,000
- Under List Price
- 4.2%
- Original Price
- $1,549,950
- List Price
- $1,399,000
- On Market Date
- Mar 18, 2023
- Contract Date
- Apr 29, 2023
- Close Date
- May 10, 2023
- Property Type
- Detached
- D/N/S
- CRYSTAL RANCH
- Zip Code
- 94521
- MLS ID
- 41021906
- APN
- 121-380-031-9
- Year Built
- 2000
- Stories in Building
- Unavailable
- Possession
- COE
- COE
- May 10, 2023
- Data Source
- MAXEBRDI
- Origin MLS System
- BAY EAST
Wood-Rose College Preparatory
Private 9-12 Religious, Nonprofit
Students: NA Distance: 1.1mi
Clayton Valley Charter High
Charter 9-12 Secondary
Students: 2196 Distance: 1.2mi
Highlands Elementary School
Public K-5 Elementary
Students: 542 Distance: 1.4mi
Pine Hollow Middle School
Public 6-8 Middle
Students: 569 Distance: 1.5mi
Wood Rose Academy
Private K-8 Elementary, Religious, Coed
Students: 177 Distance: 1.6mi
Valle Verde Elementary School
Public K-5 Elementary
Students: 466 Distance: 1.9mi
- Bed
- 5
- Bath
- 3.5 (3/1)
- Parking
- 3
- Attached Garage
- SQ FT
- 3,942
- SQ FT Source
- Public Records
- Lot SQ FT
- 11,456.0
- Lot Acres
- 0.262994 Acres
- Pool Info
- See Remarks
- Kitchen
- Breakfast Bar, Counter - Stone, Counter - Tile, Dishwasher, Double Oven, Eat In Kitchen, Garbage Disposal, Gas Range/Cooktop, Microwave
- Cooling
- Central 2 Or 2+ Zones A/C, Ceiling Fan(s)
- Disclosures
- Other - Call/See Agent
- Exterior Details
- Stucco
- Flooring
- Hardwood Floors, Carpet
- Foundation
- Slab
- Fire Place
- Family Room
- Heating
- Forced Air 2 Zns or More
- Laundry
- Hookups Only, In Laundry Room
- Upper Level
- 3 Bedrooms, 1 Bath, Other
- Main Level
- 0.5 Bath, Primary Bedrm Suite - 1, Laundry Facility, Main Entry
- Views
- Hills
- Possession
- COE
- Architectural Style
- Traditional
- Non-Master Bathroom Includes
- Shower Over Tub, Tile
- Construction Status
- Existing
- Additional Equipment
- Garage Door Opener, Water Heater Gas, Smoke Detector
- Lot Description
- Court, Landscape Back, Landscape Front
- Pool
- See Remarks
- Roof
- Tile
- Solar
- None
- Terms
- Cash, Conventional
- Water and Sewer
- Sewer System - Public, Water - Public, Sewer Connected, Irrigation Connected
- Yard Description
- Back Yard, Fenced, Front Yard, Patio Covered, Sprinklers Back, Sprinklers Front, Landscape Back, Landscape Front
- * Fee
- $93
- Name
- CRYSTYL RANCH HOA
- Phone
- 925-283-4900
- *Fee includes
- Common Area Maint and Management Fee
MLS and other Information regarding properties for sale as shown in Theo have been obtained from various sources such as sellers, public records, agents and other third parties. This information may relate to the condition of the property, permitted or unpermitted uses, zoning, square footage, lot size/acreage or other matters affecting value or desirability. Unless otherwise indicated in writing, neither brokers, agents nor Theo have verified, or will verify, such information. If any such information is important to buyer in determining whether to buy, the price to pay or intended use of the property, buyer is urged to conduct their own investigation with qualified professionals, satisfy themselves with respect to that information, and to rely solely on the results of that investigation.
School data provided by GreatSchools. School service boundaries are intended to be used as reference only. To verify enrollment eligibility for a property, contact the school directly.
