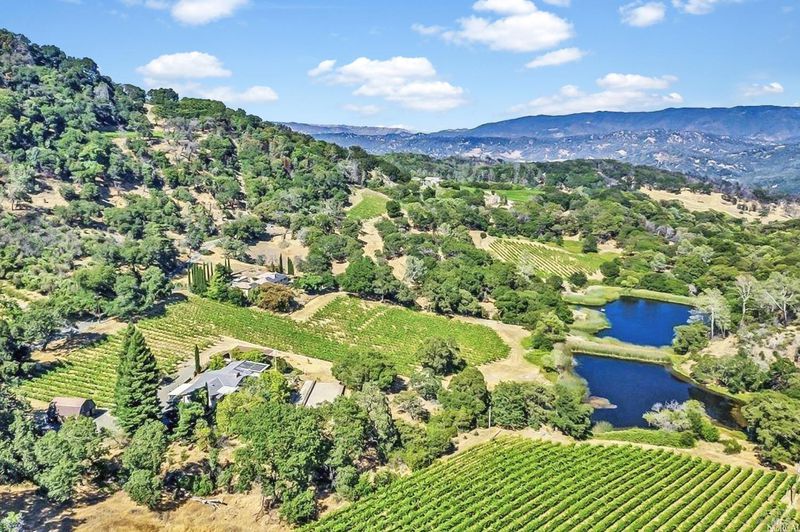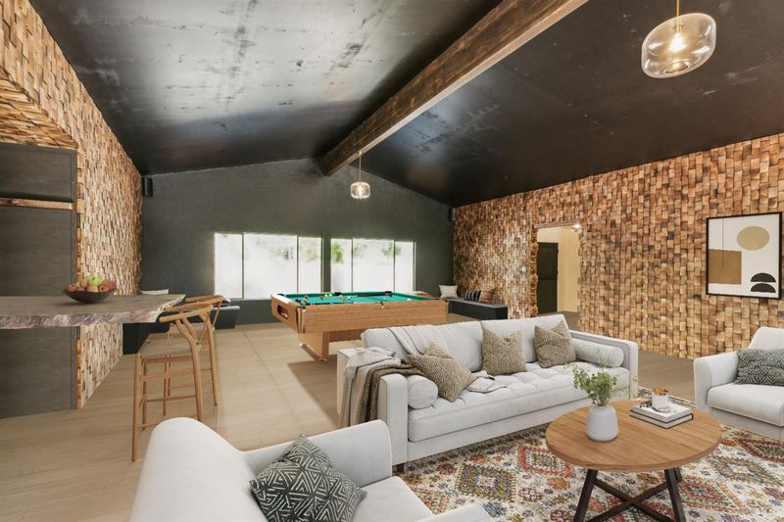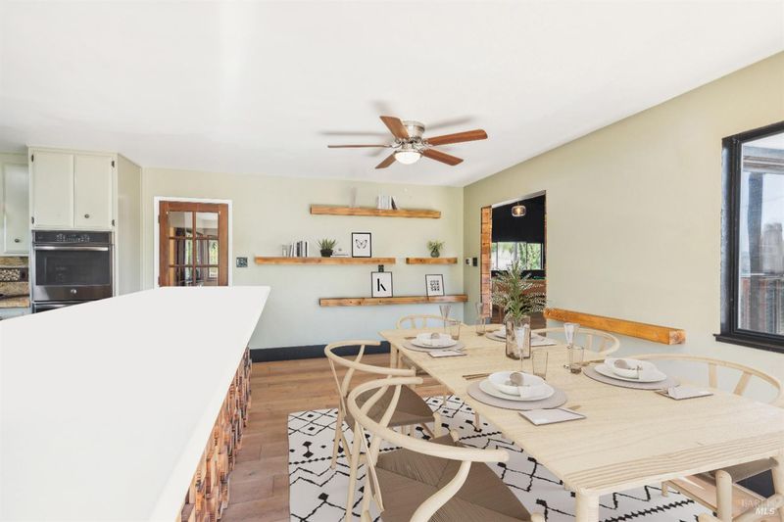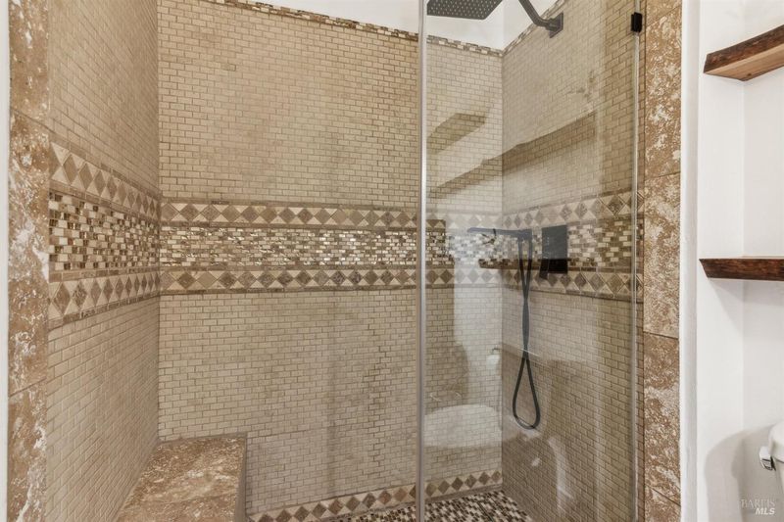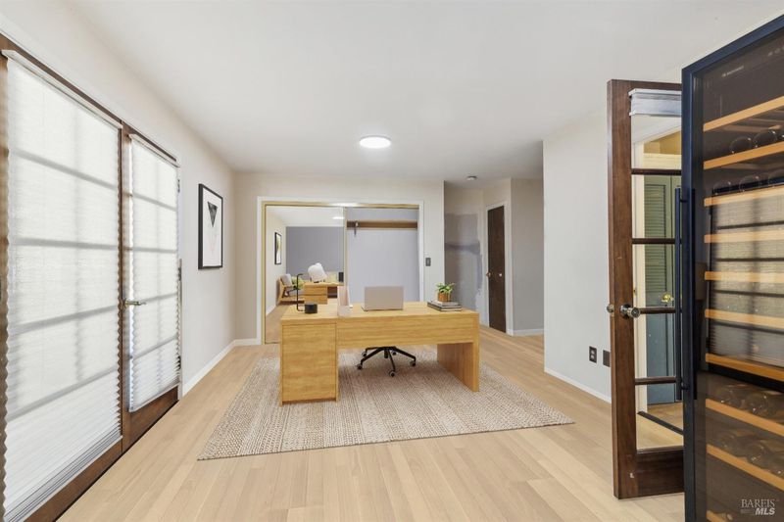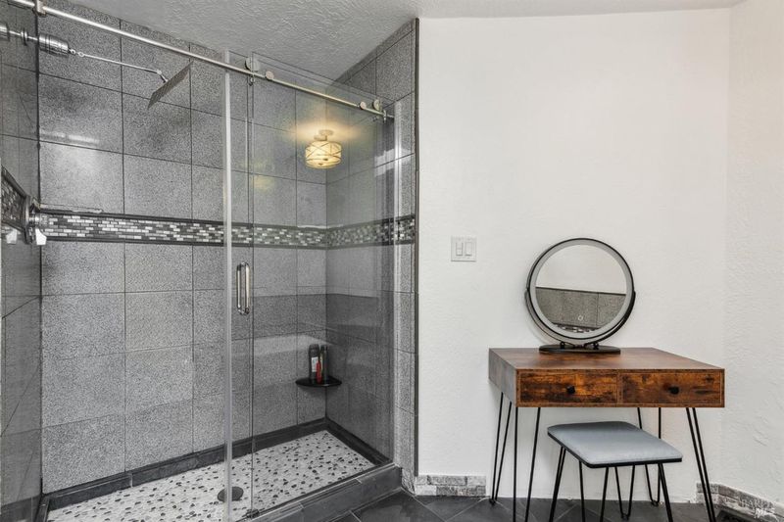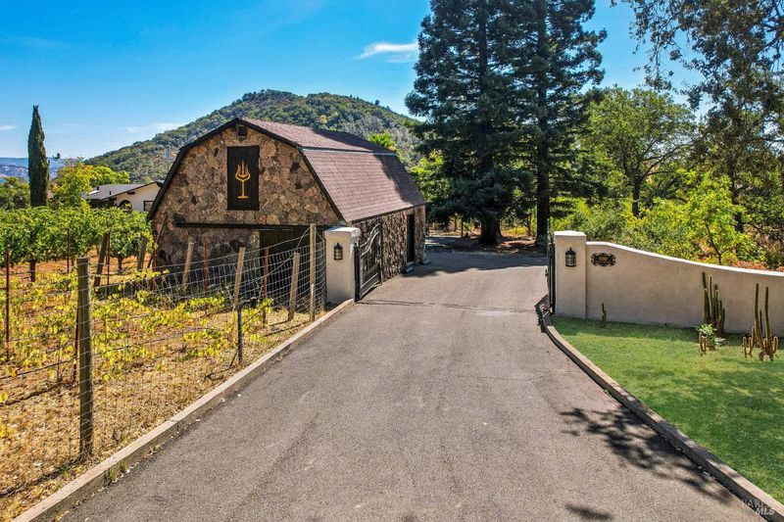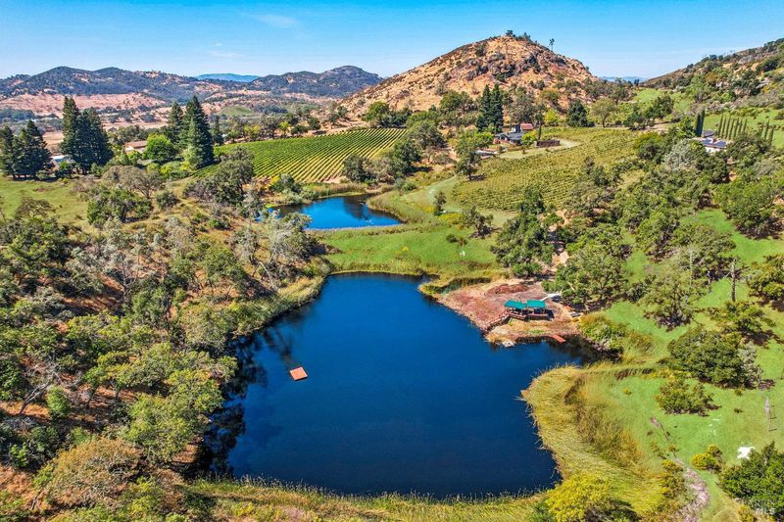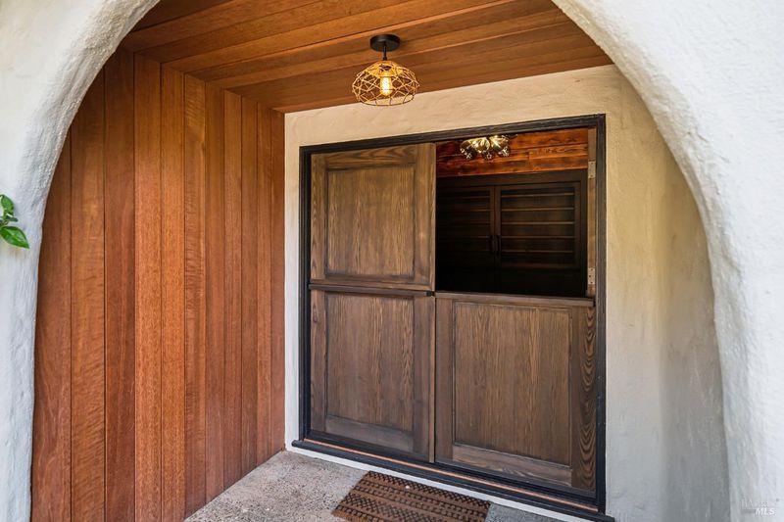
$5,500,000
2,840
SQ FT
$1,937
SQ/FT
4080 Atlas Peak Road
@ Westgate - Napa
- 3 Bed
- 3 (2/1) Bath
- 10 Park
- 2,840 sqft
- Napa
-

This is a rare and exclusive opportunity to own a stunning 22-acre property in the prestigious Atlas Peak AVA of Napa Valley. How often does a property come with two private lakes and a beautiful custom dock? Bring your paddle boards, canoes, & kayaks, or just rest and relax under the sunshades and built-in seating. With significant upgrades and improvements since the acquisition, the estate features a sustainably managed 4+/-acre vineyard that consistently produces exceptional Cabernet Sauvignon. The recently updated single-level home offers sweeping views of the vineyards, mountains, and two spring-fed lakes, providing an extraordinary sense of privacy, tranquility, and an unusually plentiful water supply. An additional 400 Sq. ft bonus space is available for guests, an office, or art studio. The interior's custom wood walls and unique designs are only surpassed by the exterior murals that showcase art by the renowned artist Elio Mercado who's work has been commissioned by NBA icons. Just down the road, you'll find the world-renowned Silverado Resort, offering a market, restaurant, tennis courts, and two 18-hole golf courses. Embrace the dream of a permanent wine country getaway with this secluded estate.
- Days on Market
- 68 days
- Current Status
- Expired
- Original Price
- $5,500,000
- List Price
- $5,500,000
- On Market Date
- Oct 3, 2024
- Property Type
- Single Family Residence
- Area
- Napa
- Zip Code
- 94558
- MLS ID
- 324078289
- APN
- 032-160-082-000
- Year Built
- 1972
- Stories in Building
- Unavailable
- Possession
- Close Of Escrow
- Data Source
- BAREIS
- Origin MLS System
Yountville Elementary School
Public K-5 Elementary
Students: 119 Distance: 6.4mi
Vichy Elementary School
Public K-5 Elementary
Students: 361 Distance: 6.4mi
Sunrise Montessori Of Napa Valley
Private K-6 Montessori, Elementary, Coed
Students: 73 Distance: 6.7mi
Aldea Non-Public
Private 6-12 Special Education, Combined Elementary And Secondary, All Male
Students: 7 Distance: 7.2mi
Vintage High School
Public 9-12 Secondary
Students: 1801 Distance: 7.2mi
Salvador Elementary School
Public 2-5 Elementary
Students: 132 Distance: 7.3mi
- Bed
- 3
- Bath
- 3 (2/1)
- Shower Stall(s), Soaking Tub, Tile, Tub
- Parking
- 10
- No Garage, Uncovered Parking Space
- SQ FT
- 2,840
- SQ FT Source
- Assessor Auto-Fill
- Lot SQ FT
- 958,320.0
- Lot Acres
- 22.0 Acres
- Kitchen
- Granite Counter, Laminate Counter, Pantry Closet
- Cooling
- Central
- Dining Room
- Dining/Living Combo
- Family Room
- Cathedral/Vaulted
- Living Room
- Cathedral/Vaulted
- Flooring
- Simulated Wood, Tile, Wood
- Foundation
- Concrete Perimeter
- Fire Place
- Family Room, Gas Piped, Primary Bedroom, Stone, Wood Burning
- Heating
- Central, Fireplace(s)
- Laundry
- Dryer Included, Washer Included
- Main Level
- Bedroom(s), Kitchen, Living Room, Street Entrance
- Views
- Lake, Mountains, Vineyard
- Possession
- Close Of Escrow
- Architectural Style
- Traditional
- Fee
- $0
MLS and other Information regarding properties for sale as shown in Theo have been obtained from various sources such as sellers, public records, agents and other third parties. This information may relate to the condition of the property, permitted or unpermitted uses, zoning, square footage, lot size/acreage or other matters affecting value or desirability. Unless otherwise indicated in writing, neither brokers, agents nor Theo have verified, or will verify, such information. If any such information is important to buyer in determining whether to buy, the price to pay or intended use of the property, buyer is urged to conduct their own investigation with qualified professionals, satisfy themselves with respect to that information, and to rely solely on the results of that investigation.
School data provided by GreatSchools. School service boundaries are intended to be used as reference only. To verify enrollment eligibility for a property, contact the school directly.
