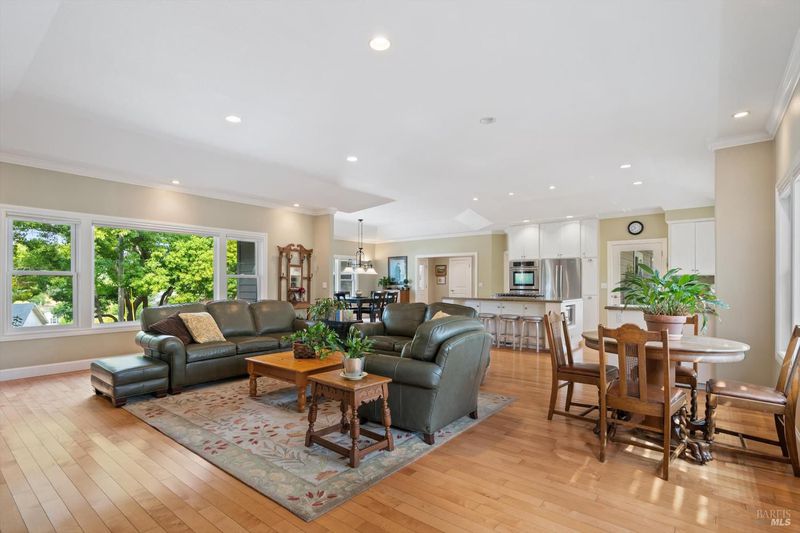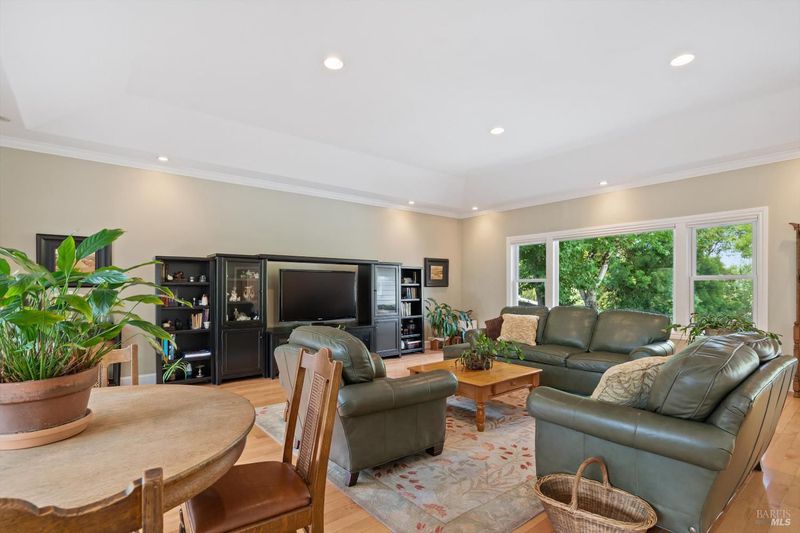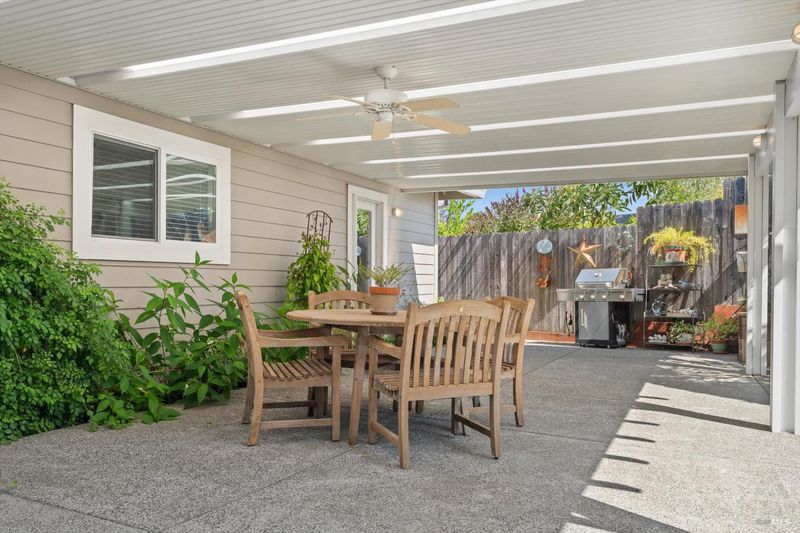
$1,349,000
1,980
SQ FT
$681
SQ/FT
5 George Terrace
@ Mountain View Ave - Petaluma West, Petaluma
- 2 Bed
- 2 Bath
- 4 Park
- 1,980 sqft
- Petaluma
-

-
Wed Oct 15, 9:30 am - 12:00 pm
-
Fri Oct 17, 4:00 pm - 7:00 pm
Come see this beautiful Home, Fabulous Location, Shows Better in Person!
-
Sat Oct 18, 11:00 am - 4:00 pm
Come See This Beautiful Home, Fabulous Location!!!
Welcome to 5 George Terrace rare, turn-key home located at the end of a private street. Originally built in 1964, this property underwent a complete custom rebuild in 2004 by Overton Homes, thoughtfully designed by the Matriarch and Patriarch to host family and friends. Featuring a beautiful open floor plan, this home boasts a large great room filled with natural light, hardwood floors, and custom granite countertops with elegant cabinetry throughout. The chef's kitchen includes a large granite island with seating, a 6-burner gas stove with downdraft, dual ovens, stainless steel appliances, and a spacious walk-in pantry perfect for entertaining or everyday living. A dining area and breakfast area flow seamlessly within the great room, creating an inviting central gathering space. The Primary Suite offers a walk-in closet, two-person tile shower, dual-sink vanity, and tile flooring, providing a private retreat. The second bedroom is currently used as an office and guest room, offering flexibility to fit your lifestyle. Enjoy indoor-outdoor living with direct access to a very private covered and uncovered patio area, surrounded by a low-maintenance yard and mature trees. Nice Laundry room and oversized 2 car garage. Located close to downtown and top rated schools
- Days on Market
- 0 days
- Current Status
- Active
- Original Price
- $1,349,000
- List Price
- $1,349,000
- On Market Date
- Oct 14, 2025
- Property Type
- Single Family Residence
- Area
- Petaluma West
- Zip Code
- 94952
- MLS ID
- 325088922
- APN
- 008-451-031-000
- Year Built
- 1964
- Stories in Building
- Unavailable
- Possession
- Close Of Escrow
- Data Source
- BAREIS
- Origin MLS System
Spring Hill Montessori School
Private PK-5 Montessori, Combined Elementary And Secondary, Coed
Students: 140 Distance: 0.2mi
Petaluma Academy
Private K-1
Students: 12 Distance: 0.3mi
Grant Elementary School
Public K-6 Elementary
Students: 381 Distance: 0.4mi
Mcnear Elementary School
Public K-6 Elementary
Students: 372 Distance: 0.6mi
Bridge Haven School
Private K-7
Students: 13 Distance: 0.8mi
Valley Oaks High (Alternative) School
Public 7-12 Alternative
Students: 36 Distance: 0.9mi
- Bed
- 2
- Bath
- 2
- Double Sinks, Multiple Shower Heads, Tile, Window
- Parking
- 4
- 24'+ Deep Garage, Garage Door Opener, Garage Facing Front, Guest Parking Available
- SQ FT
- 1,980
- SQ FT Source
- Assessor Auto-Fill
- Lot SQ FT
- 12,645.0
- Lot Acres
- 0.2903 Acres
- Kitchen
- Breakfast Area, Granite Counter, Island, Kitchen/Family Combo, Pantry Closet
- Cooling
- None
- Dining Room
- Dining/Living Combo, Space in Kitchen
- Family Room
- Great Room
- Living Room
- Great Room
- Flooring
- Carpet, Wood
- Foundation
- Concrete, Concrete Perimeter
- Heating
- Central, Natural Gas
- Laundry
- Cabinets, Gas Hook-Up, Hookups Only, Inside Room
- Main Level
- Bedroom(s), Dining Room, Family Room, Full Bath(s), Garage, Kitchen, Living Room, Street Entrance
- Possession
- Close Of Escrow
- Architectural Style
- Traditional
- Fee
- $0
MLS and other Information regarding properties for sale as shown in Theo have been obtained from various sources such as sellers, public records, agents and other third parties. This information may relate to the condition of the property, permitted or unpermitted uses, zoning, square footage, lot size/acreage or other matters affecting value or desirability. Unless otherwise indicated in writing, neither brokers, agents nor Theo have verified, or will verify, such information. If any such information is important to buyer in determining whether to buy, the price to pay or intended use of the property, buyer is urged to conduct their own investigation with qualified professionals, satisfy themselves with respect to that information, and to rely solely on the results of that investigation.
School data provided by GreatSchools. School service boundaries are intended to be used as reference only. To verify enrollment eligibility for a property, contact the school directly.



























