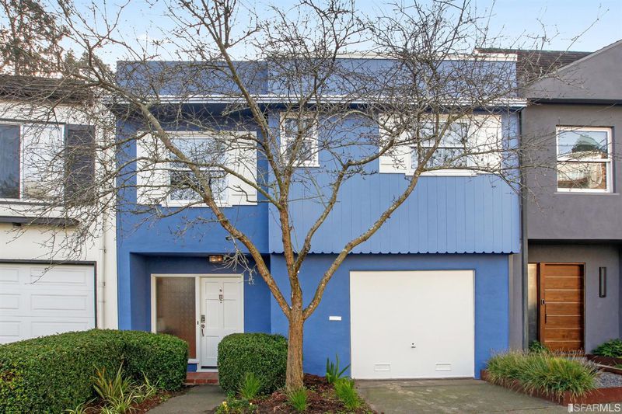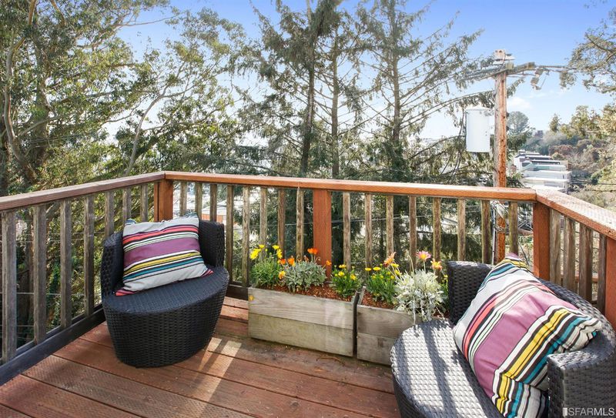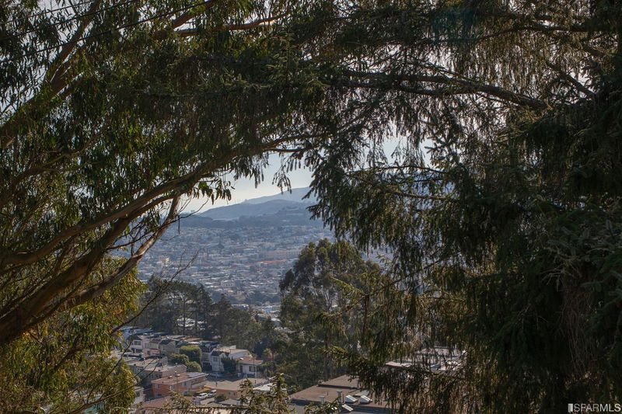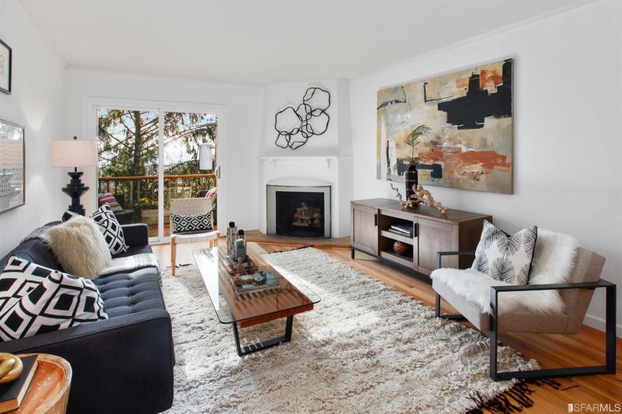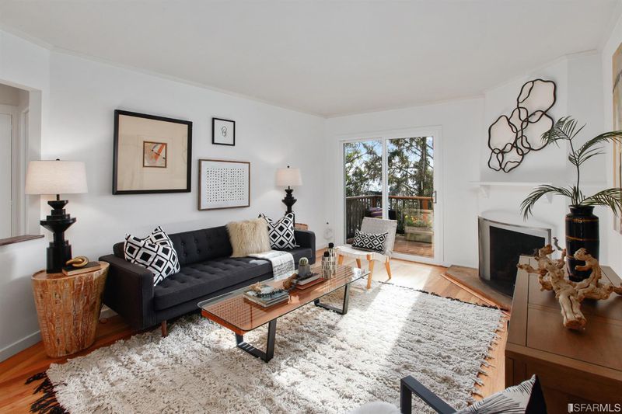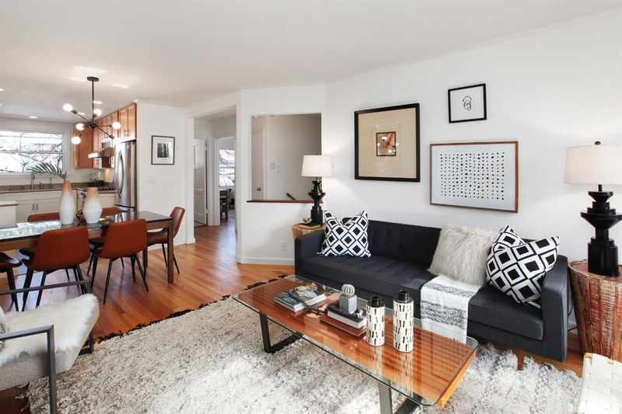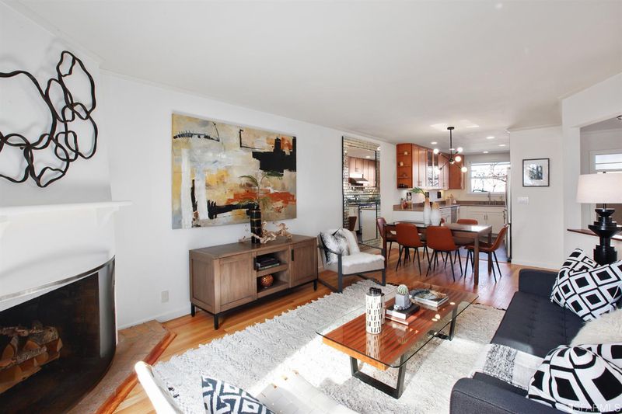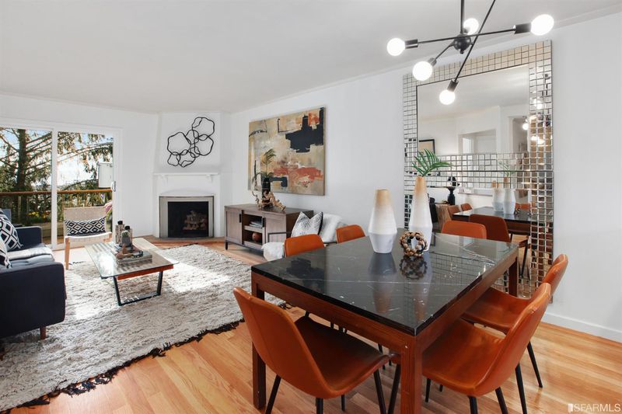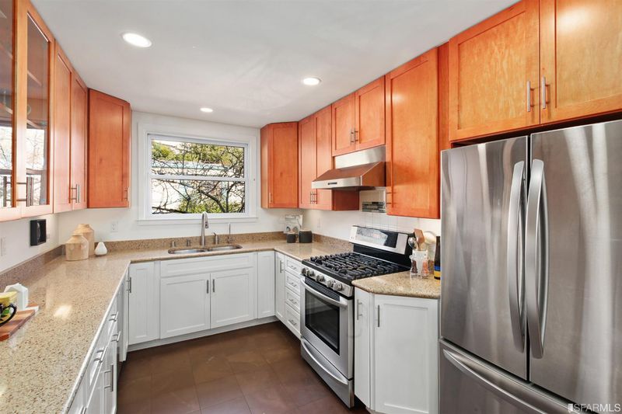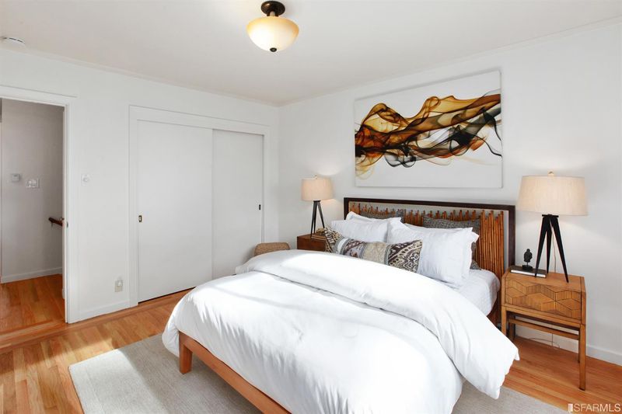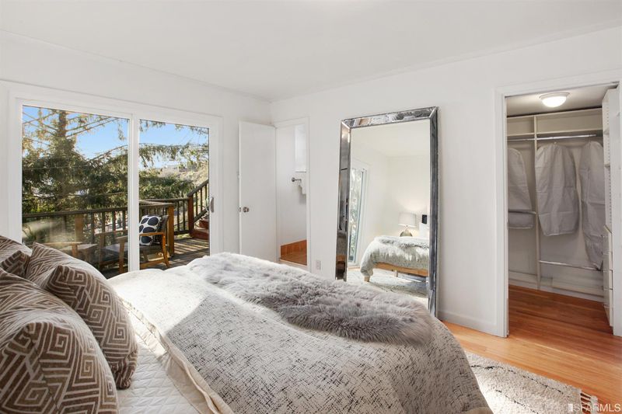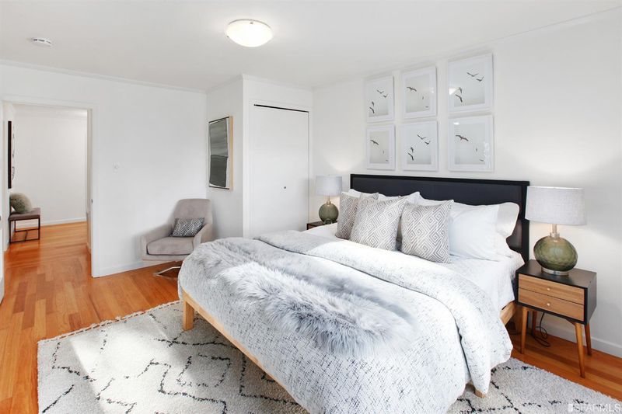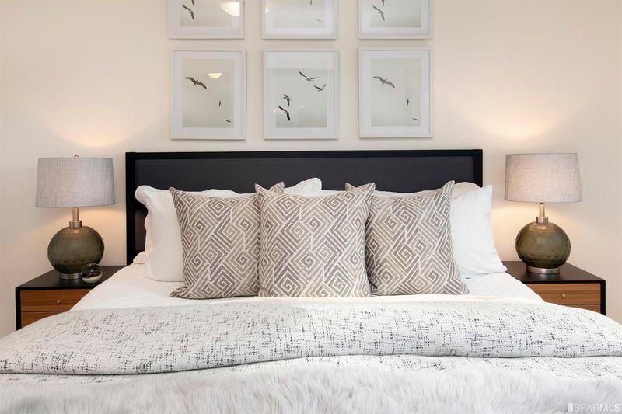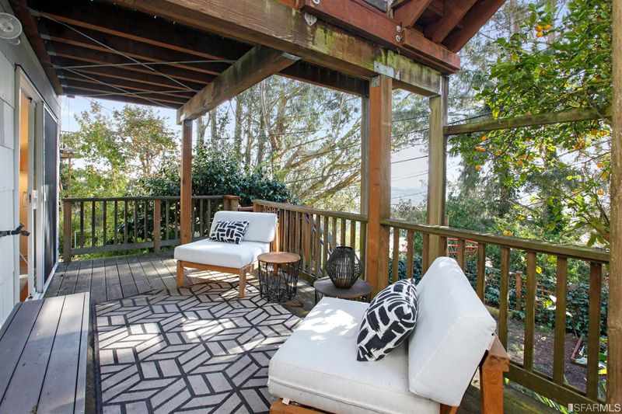 Sold 16.7% Over Asking
Sold 16.7% Over Asking
$1,750,000
1,870
SQ FT
$936
SQ/FT
243 Molimo Dr
@ BellaVista-Teresita - 4 - Miraloma Park, San Francisco
- 3 Bed
- 2.5 Bath
- 1 Park
- 1,870 sqft
- San Francisco
-

Sunny, bright & secluded home with great indoor-outdoor flow. South facing views of Bay & hills (pleasantly filtered by trees). 3 level deck structure at rear of home. Flexible 3+ bedroom floorplan. Rec room down staged as additional bedroom & adjacent media room w/wet bar. Ideal for buyer that needs the privacy & versatility of separate rooms for work calls, at-home schooling & guests. 2-1/2 baths (one of them ensuite). Snappy kitchen remodel w/polished details including 2-tone paint scheme, honeycomb granite, glass and wood-fronted cabinets, recessed lights, Bosch DW & stainless steel appliances. Corner fireplace. Hdwd floors. Flat south-facing grassy yard w/basketball hoop, climbing wall, and fruit-bearing lemon tree + flowering jasmine! MBR has walk-in closet & custom built-in's. A practical, stylish home that will meet your needs for many years to come.
- Days on Market
- 12 days
- Current Status
- Sold
- Sold Price
- $1,750,000
- Over List Price
- 16.7%
- Original Price
- $1,499,000
- List Price
- $1,499,000
- On Market Date
- Jan 14, 2021
- Contract Date
- Jan 26, 2021
- Close Date
- Feb 26, 2021
- Property Type
- Single Family Residence
- District
- 4 - Miraloma Park
- Zip Code
- 94127
- MLS ID
- 511763
- APN
- 2999016
- Year Built
- 1952
- Stories in Building
- 3
- Possession
- Close Of Escrow
- COE
- Feb 26, 2021
- Data Source
- SFAR
- Origin MLS System
Miraloma Elementary School
Public K-5 Elementary
Students: 391 Distance: 0.2mi
Sunnyside Elementary School
Public K-5 Elementary, Coed
Students: 383 Distance: 0.4mi
St. Finn Barr
Private K-8 Elementary, Religious, Coed
Students: 235 Distance: 0.5mi
Oaks Christian Academy
Private 3-12
Students: NA Distance: 0.5mi
St. Brendan Elementary School
Private K-8 Elementary, Religious, Coed
Students: 311 Distance: 0.5mi
Maria Montessori School
Private K-5, 8 Montessori, Coed
Students: NA Distance: 0.6mi
- Bed
- 3
- Bath
- 2.5
- Parking
- 1
- Attached, Interior Access
- SQ FT
- 1,870
- SQ FT Source
- Unavailable
- Lot SQ FT
- 2,509.0
- Lot Acres
- 0.0576 Acres
- Dining Room
- Dining/Living Combo
- Living Room
- Deck Attached
- Flooring
- Carpet, Wood
- Foundation
- Concrete Perimeter
- Fire Place
- Wood Burning
- Heating
- Central, Gas
- Laundry
- In Garage
- Upper Level
- Bedroom(s)
- Main Level
- Bedroom(s)
- Views
- City Lights, Garden/Greenbelt, Mountains
- Possession
- Close Of Escrow
- Architectural Style
- Contemporary
- Special Listing Conditions
- None
- Fee
- $0
MLS and other Information regarding properties for sale as shown in Theo have been obtained from various sources such as sellers, public records, agents and other third parties. This information may relate to the condition of the property, permitted or unpermitted uses, zoning, square footage, lot size/acreage or other matters affecting value or desirability. Unless otherwise indicated in writing, neither brokers, agents nor Theo have verified, or will verify, such information. If any such information is important to buyer in determining whether to buy, the price to pay or intended use of the property, buyer is urged to conduct their own investigation with qualified professionals, satisfy themselves with respect to that information, and to rely solely on the results of that investigation.
School data provided by GreatSchools. School service boundaries are intended to be used as reference only. To verify enrollment eligibility for a property, contact the school directly.
