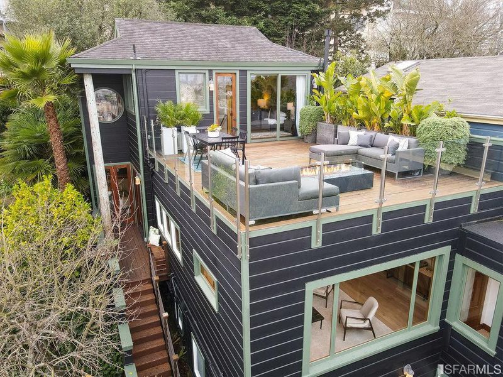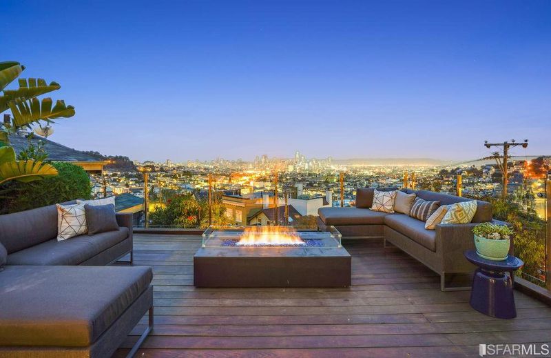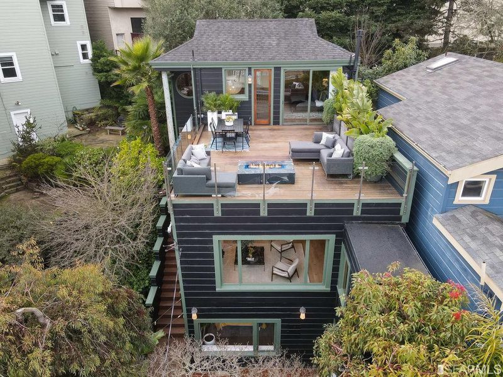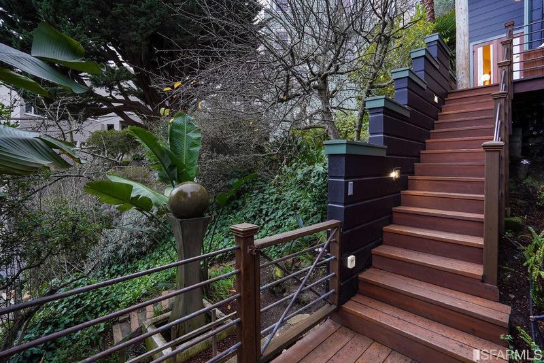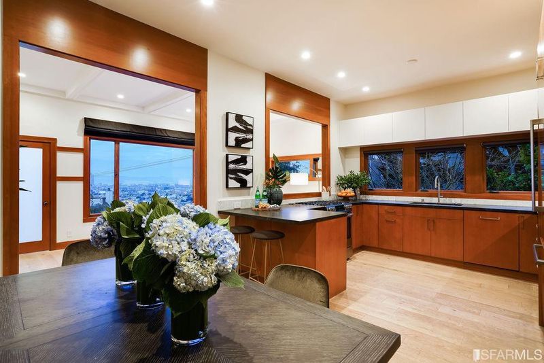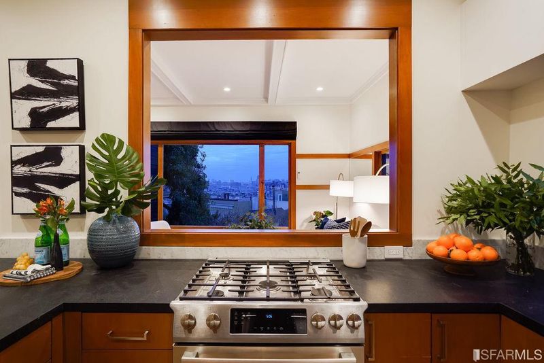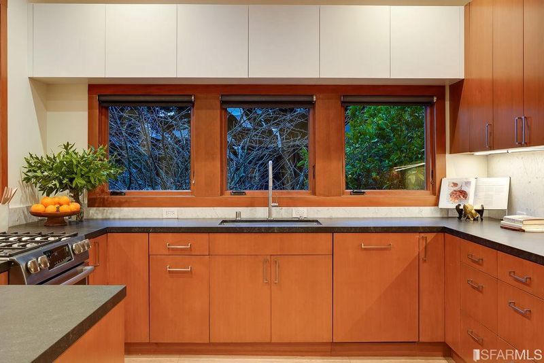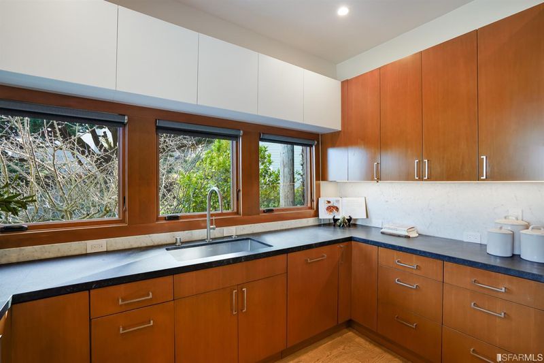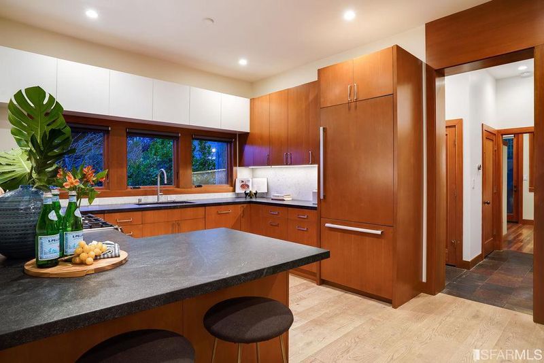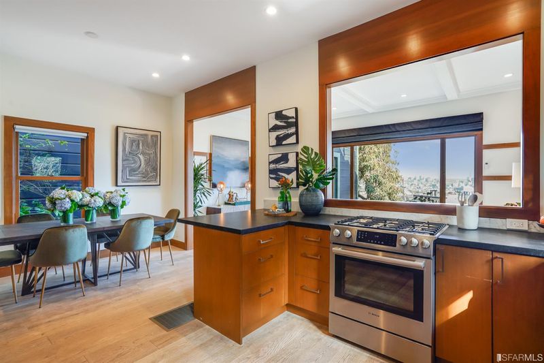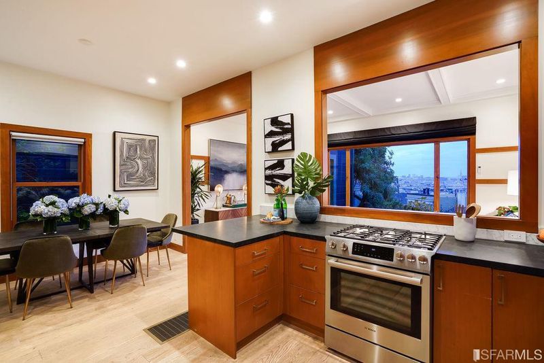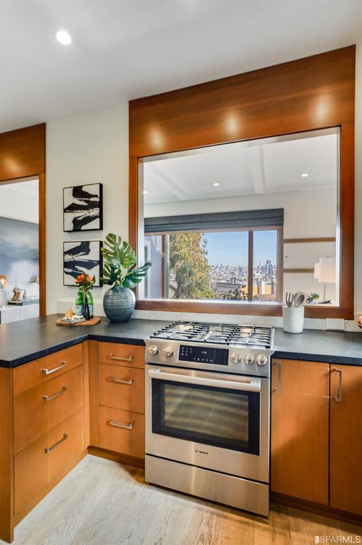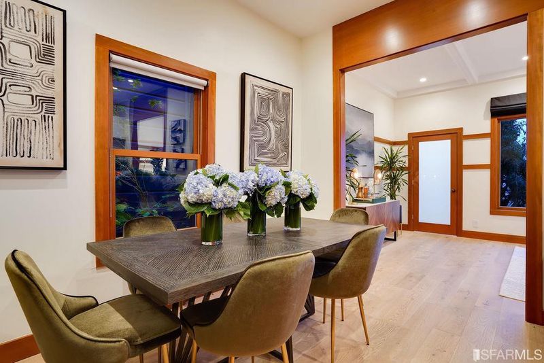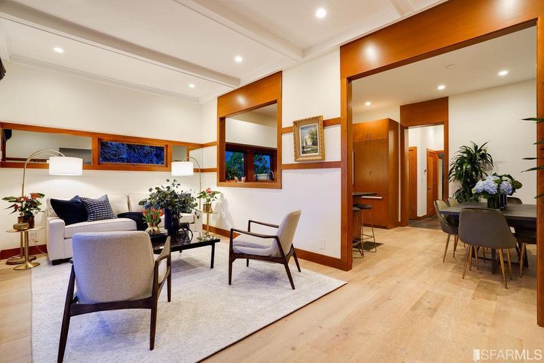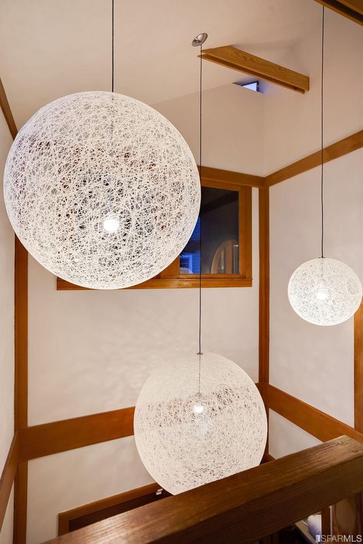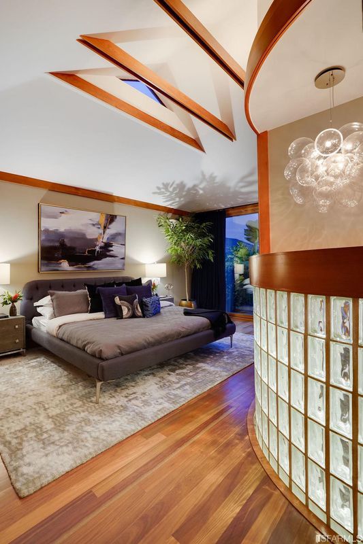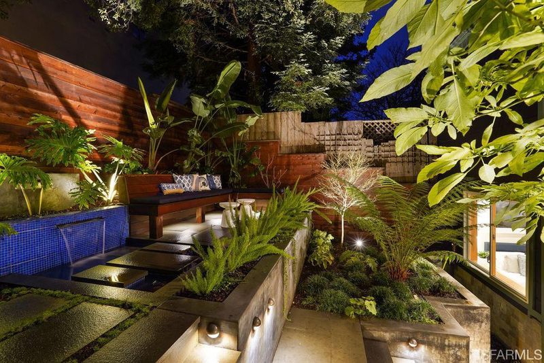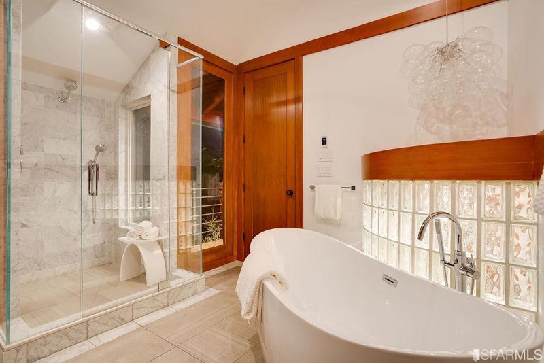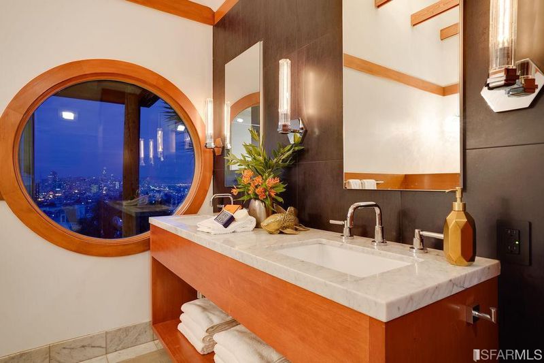 Sold 1.8% Over Asking
Sold 1.8% Over Asking
$3,050,000
2,080
SQ FT
$1,466
SQ/FT
374 Douglass St
@ 20th Street - 5 - Eureka Valley/Dolore, San Francisco
- 4 Bed
- 3 Bath
- 0 Park
- 2,080 sqft
- San Francisco
-

Imagine coming home to a magical vacation-like treehouse, perfectly nestled in manicured gardens, overlooking the iconic San Francisco downtown skyline. Internationally known designer Ian Stalling reimagined this custom-built masterpiece to take advantage of its unique setting. The grand living room features vaulted, coffered ceilings and a large picture window with unobstructed views. A professional-grade kitchen features custom cabinetry and an integrated Bosch & Thermador appliance suite. The entry foyer showcases a grand staircase under a trio of Mooi lighting pendants lead you to the master suite and an expansive, 525 square-foot observation deck with a gas fire pit. Truly a spa-like experience, all of the bathrooms boast large walk-in showers, radiant heat flooring and designer light fixtures. A lower-level junior suite makes this a perfect offering for a multi-generational family or the savvy homeowner looking for income potential. | 3D tour & more at LuxeDouglassTreehouse.com
- Days on Market
- 15 days
- Current Status
- Sold
- Sold Price
- $3,050,000
- Over List Price
- 1.8%
- Original Price
- $3,195,000
- List Price
- $2,995,000
- On Market Date
- Jan 13, 2021
- Contract Date
- Jan 28, 2021
- Close Date
- Feb 25, 2021
- Property Type
- Single Family Residence
- District
- 5 - Eureka Valley/Dolore
- Zip Code
- 94114
- MLS ID
- 512160
- APN
- 2714003
- Year Built
- 1910
- Stories in Building
- 3
- Possession
- Close Of Escrow
- COE
- Feb 25, 2021
- Data Source
- SFAR
- Origin MLS System
Milk (Harvey) Civil Rights Elementary School
Public K-5 Elementary, Coed
Students: 221 Distance: 0.2mi
Eureka Learning Center
Private K Preschool Early Childhood Center, Elementary, Coed
Students: 11 Distance: 0.2mi
Spanish Infusión School
Private K-8
Students: 140 Distance: 0.2mi
Marin Preparatory School
Private K-8 Preschool Early Childhood Center, Elementary, Middle, Coed
Students: 145 Distance: 0.2mi
Alvarado Elementary School
Public K-5 Elementary
Students: 515 Distance: 0.3mi
Rooftop Elementary School
Public K-8 Elementary, Coed
Students: 568 Distance: 0.3mi
- Bed
- 4
- Bath
- 3
- Dual Flush Toilet, Marble, Radiant Heat, Shower Stall(s)
- Parking
- 0
- See Remarks
- SQ FT
- 2,080
- SQ FT Source
- Unavailable
- Lot SQ FT
- 2,548.0
- Lot Acres
- 0.0585 Acres
- Kitchen
- Granite Counter
- Cooling
- Room Air
- Dining Room
- Formal Area
- Living Room
- Open Beam Ceiling, View
- Flooring
- Marble, Tile, Wood
- Heating
- Central
- Laundry
- Laundry Closet
- Upper Level
- Full Bath(s), Master Bedroom
- Main Level
- Bedroom(s), Dining Room, Full Bath(s), Kitchen, Living Room
- Views
- Bay, Bay Bridge, City Lights, Downtown, Panoramic, San Francisco, Water
- Possession
- Close Of Escrow
- Architectural Style
- Contemporary, Modern/High Tech
- Special Listing Conditions
- None
- Fee
- $0
MLS and other Information regarding properties for sale as shown in Theo have been obtained from various sources such as sellers, public records, agents and other third parties. This information may relate to the condition of the property, permitted or unpermitted uses, zoning, square footage, lot size/acreage or other matters affecting value or desirability. Unless otherwise indicated in writing, neither brokers, agents nor Theo have verified, or will verify, such information. If any such information is important to buyer in determining whether to buy, the price to pay or intended use of the property, buyer is urged to conduct their own investigation with qualified professionals, satisfy themselves with respect to that information, and to rely solely on the results of that investigation.
School data provided by GreatSchools. School service boundaries are intended to be used as reference only. To verify enrollment eligibility for a property, contact the school directly.
