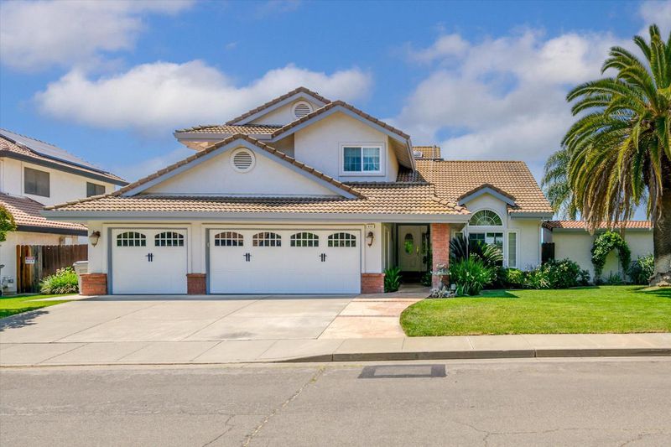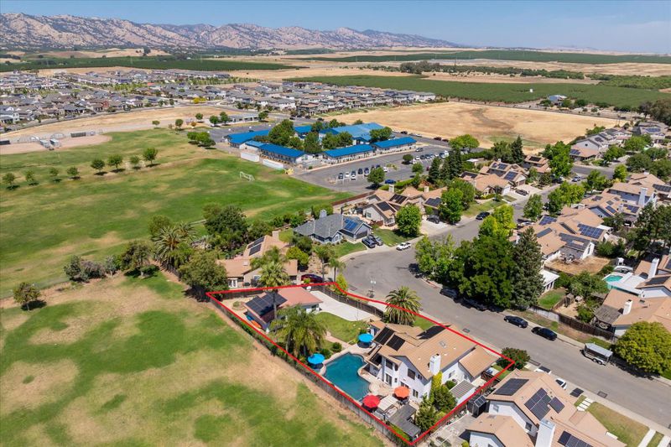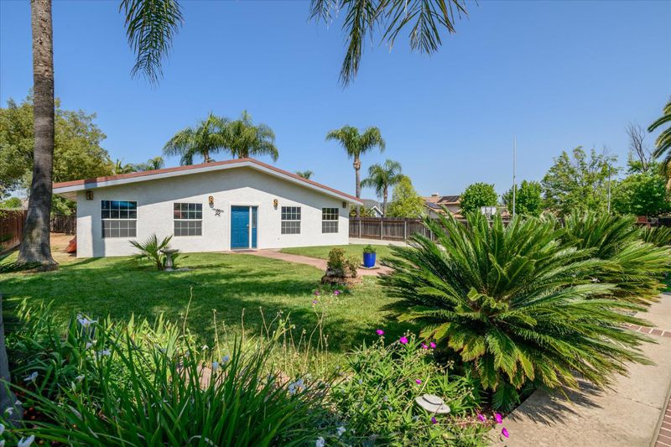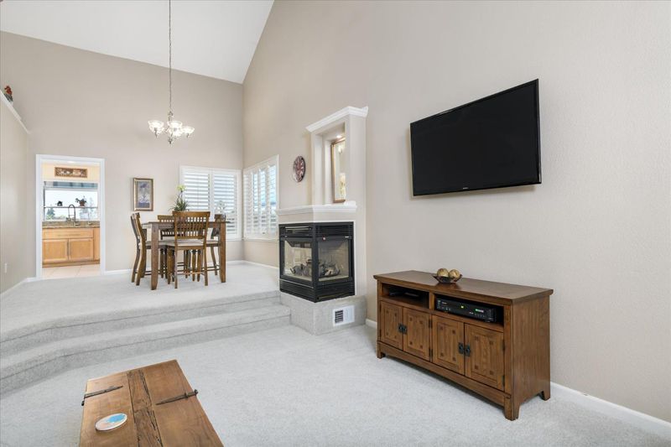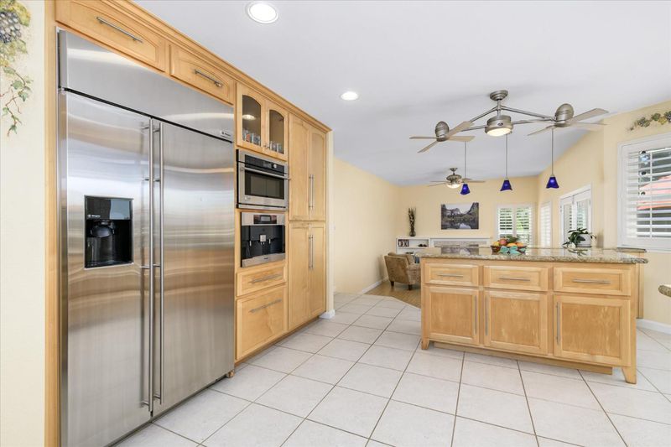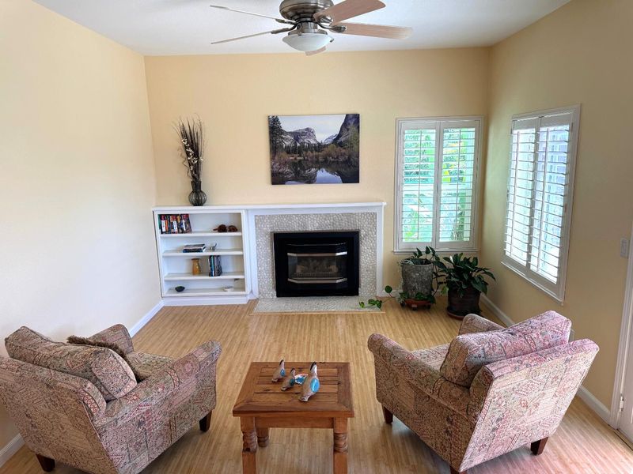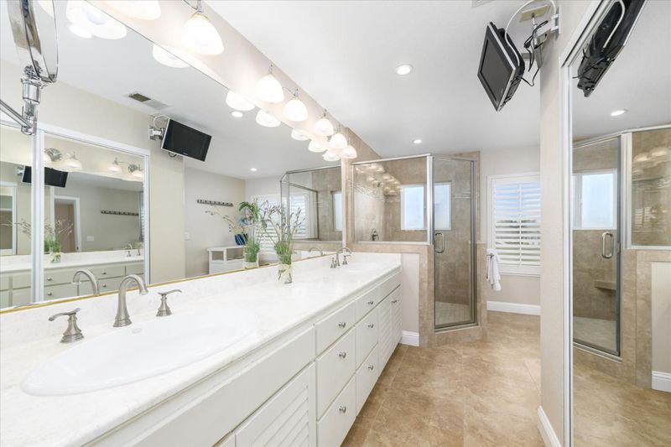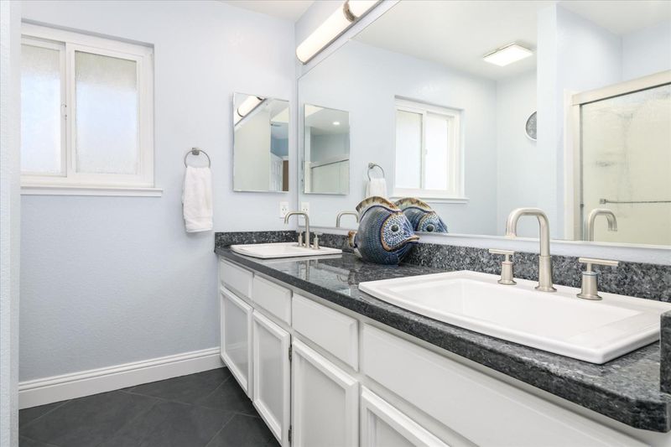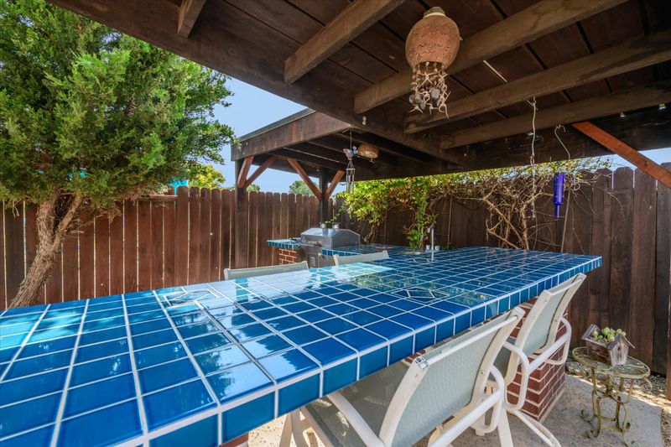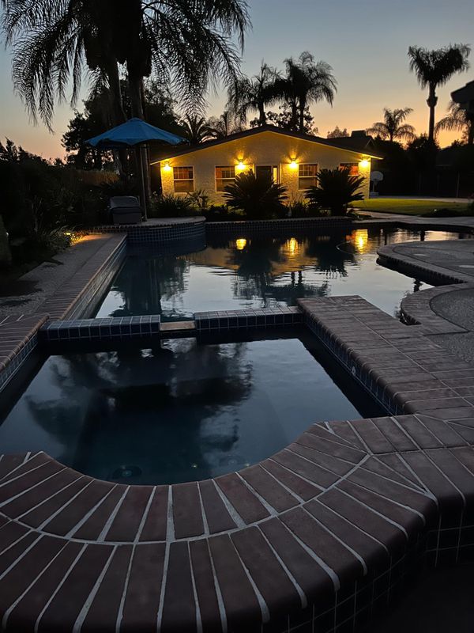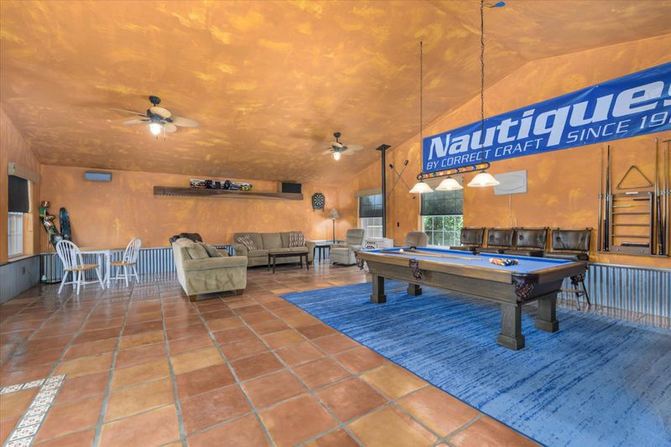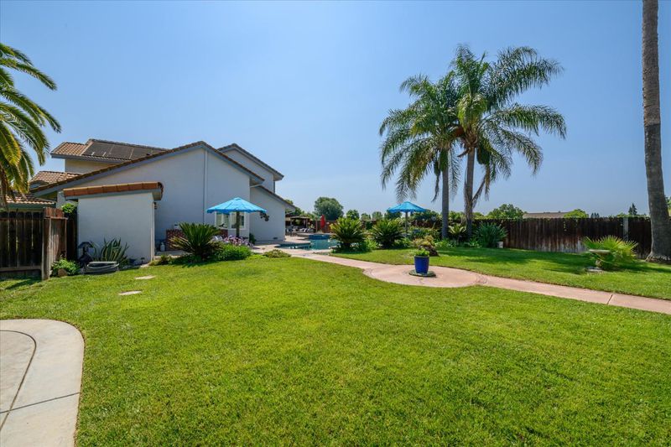
$1,250,000
2,360
SQ FT
$530
SQ/FT
410 Village Circle
@ Nieman - Winters Area, Winters
- 4 Bed
- 3 Bath
- 0 Park
- 2,360 sqft
- Winters
-

A Rare Gem in Winters! Set on an expansive .35 acre double lot, this stunning 4-bedroom, 3-bathroom home is a perfect blend of comfort, luxury, and functionality. Thoughtfully designed for both everyday living and entertaining, this property offers an exceptional lifestyle opportunity in one of Winters' most sought-after neighborhoods. Step inside and discover a flexible floor plan featuring a full bedroom and bathroom on the main level ideal for guests, multi-generational living, or a home office. The inviting living areas flow into a spacious, gourmet kitchen filled with natural light and views of your backyard oasis. Outdoors, enjoy your own private retreat with a sparkling pool, outdoor kitchen, and beautifully manicured landscaping in both the front and back yards. With no rear neighbors, you'll enjoy peace, privacy, and unobstructed views. For added convenience, there's a dedicated pool bathroom, so no wet footprints inside the main home. On the second lot, the property boasts an incredible 1,200 square foot recreation room perfect for a home gym, game room, studio, entertainment space or potential ADU. One can also build a full sized home on the second lot. There is owned solar and large secured RV/Boat parking too. This is more than just a home, it's a lifestyle.
- Days on Market
- 4 days
- Current Status
- Active
- Original Price
- $1,250,000
- List Price
- $1,250,000
- On Market Date
- Jun 13, 2025
- Property Type
- Single Family Residence
- Area
- Winters Area
- Zip Code
- 95694
- MLS ID
- 225075135
- APN
- 003-503-009
- Year Built
- 1991
- Stories in Building
- Unavailable
- Possession
- Close Of Escrow
- Data Source
- BAREIS
- Origin MLS System
Winters Middle School
Public 6-8 Middle
Students: 352 Distance: 0.2mi
Wolfskill High School
Public 9-12 Continuation
Students: 21 Distance: 0.5mi
Winters Community Christian School
Private 1-2, 4-8 Elementary, Religious, Coed
Students: NA Distance: 0.6mi
Winters High School
Public 9-12 Secondary
Students: 458 Distance: 0.6mi
Winters Elementary School
Public K-5 Elementary
Students: 704 Distance: 0.7mi
Vacaville Adventist Christian School
Private K-8 Elementary, Religious, Coed
Students: 12 Distance: 5.4mi
- Bed
- 4
- Bath
- 3
- Shower Stall(s), Double Sinks, Marble, Walk-In Closet, Window
- Parking
- 0
- Attached, Boat Storage, RV Storage
- SQ FT
- 2,360
- SQ FT Source
- Assessor Agent-Fill
- Lot SQ FT
- 15,377.0
- Lot Acres
- 0.353 Acres
- Pool Info
- Built-In, Cabana, Pool House, Pool Sweep, Pool/Spa Combo, Gas Heat, Gunite Construction
- Kitchen
- Pantry Closet, Granite Counter, Island
- Cooling
- Ceiling Fan(s), Central, Whole House Fan, Heat Pump, MultiZone
- Dining Room
- Dining/Living Combo
- Exterior Details
- BBQ Built-In
- Family Room
- Sunken
- Living Room
- Cathedral/Vaulted, Sunken
- Flooring
- Carpet, Simulated Wood, Tile
- Foundation
- Raised, Slab
- Fire Place
- Living Room, Family Room, Gas Log
- Heating
- Central, Fireplace(s), Gas, Heat Pump, MultiZone
- Laundry
- Cabinets, Gas Hook-Up, Inside Room
- Upper Level
- Bedroom(s), Full Bath(s)
- Main Level
- Bedroom(s), Living Room, Dining Room, Family Room, Full Bath(s), Garage, Kitchen
- Views
- Hills, Mountains
- Possession
- Close Of Escrow
- Fee
- $0
MLS and other Information regarding properties for sale as shown in Theo have been obtained from various sources such as sellers, public records, agents and other third parties. This information may relate to the condition of the property, permitted or unpermitted uses, zoning, square footage, lot size/acreage or other matters affecting value or desirability. Unless otherwise indicated in writing, neither brokers, agents nor Theo have verified, or will verify, such information. If any such information is important to buyer in determining whether to buy, the price to pay or intended use of the property, buyer is urged to conduct their own investigation with qualified professionals, satisfy themselves with respect to that information, and to rely solely on the results of that investigation.
School data provided by GreatSchools. School service boundaries are intended to be used as reference only. To verify enrollment eligibility for a property, contact the school directly.
