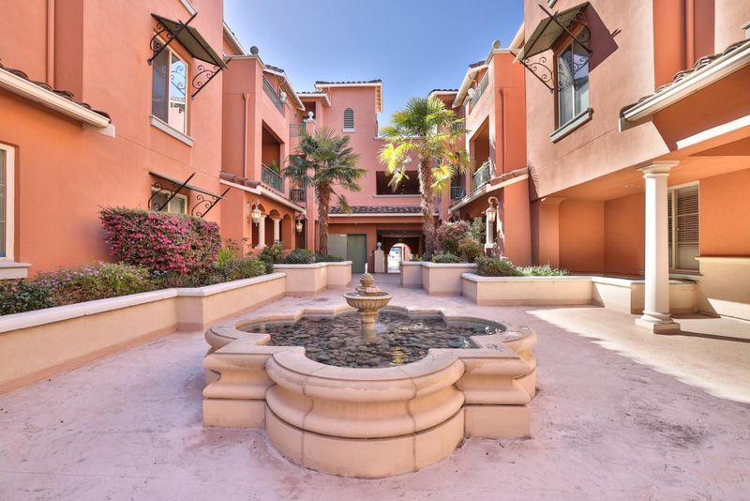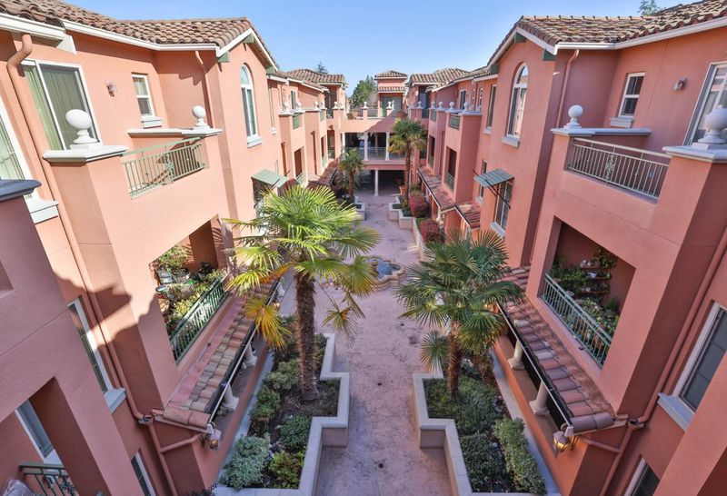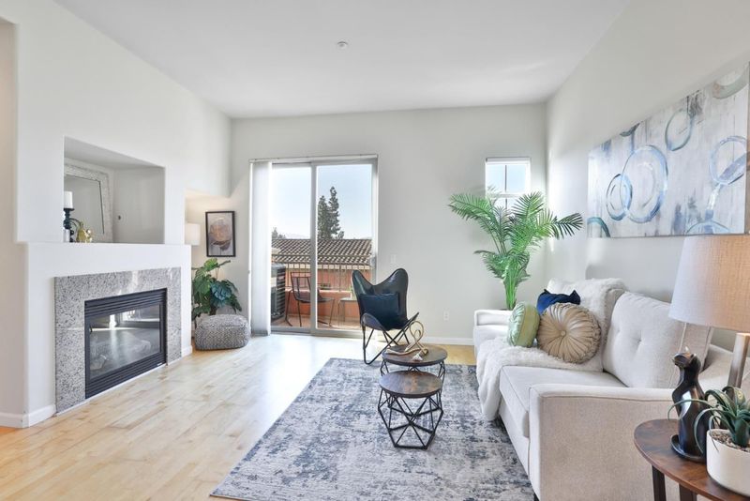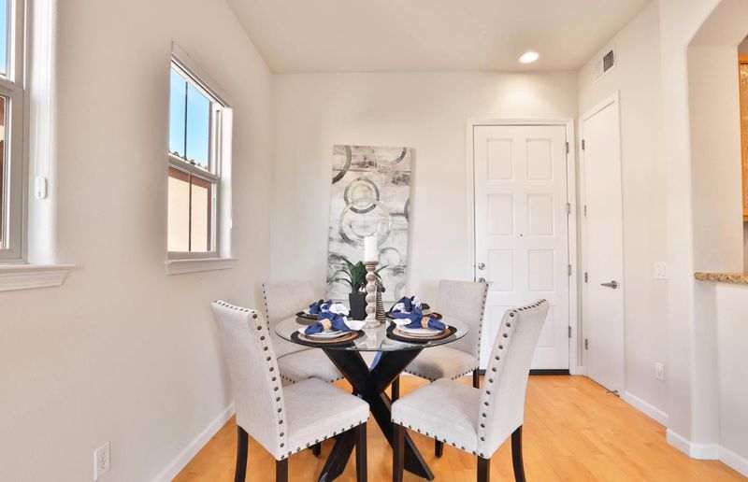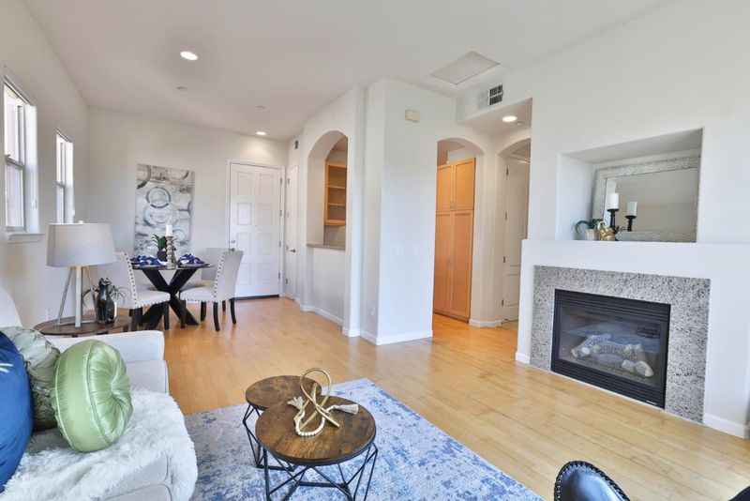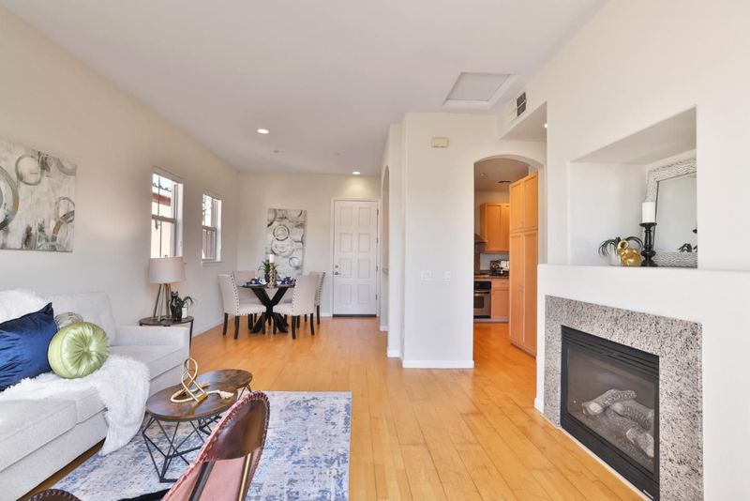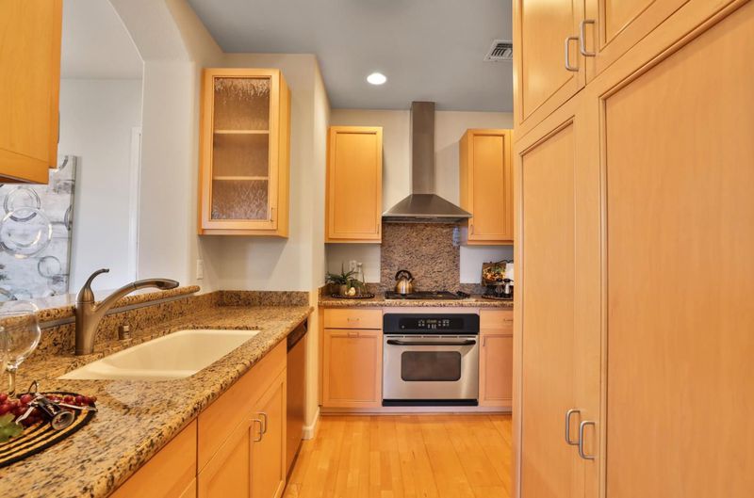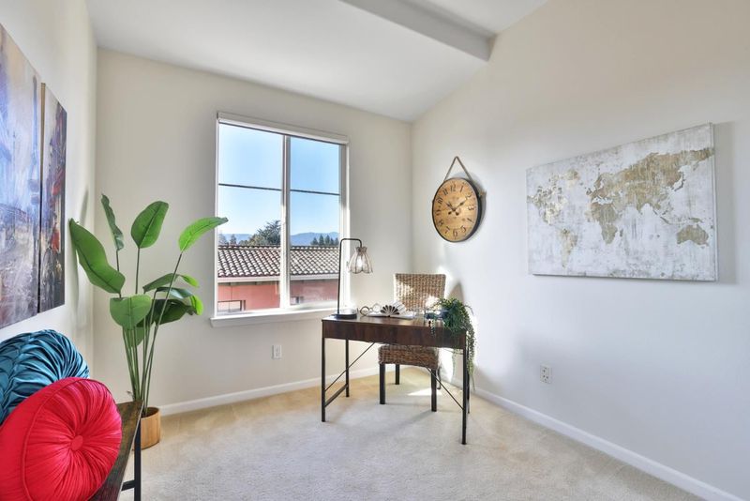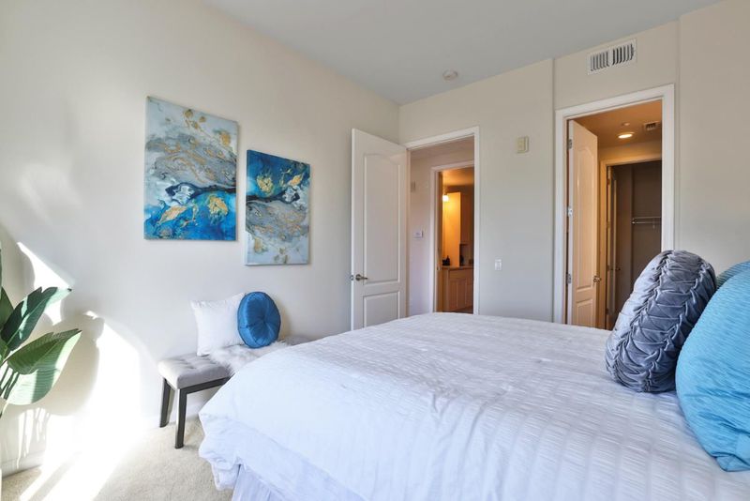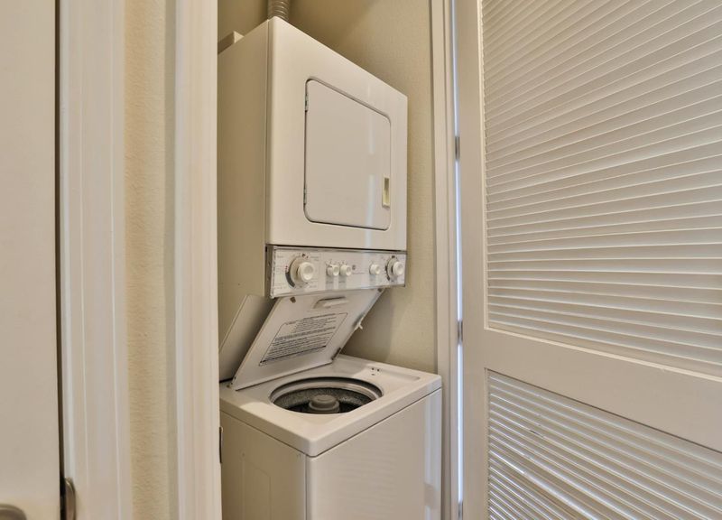
$998,000
1,039
SQ FT
$961
SQ/FT
19999 Stevens Creek Boulevard, #312
@ N Blaney - 18 - Cupertino, Cupertino
- 2 Bed
- 2 Bath
- 1 Park
- 1,039 sqft
- CUPERTINO
-

-
Sat Jun 21, 1:00 pm - 4:00 pm
-
Sun Jun 22, 1:00 pm - 4:00 pm
Welcome to this spacious home nestled in the heart of Cupertino. This beautiful unit has the best location in the complex and is on the top floor of a corner penthouse with a balcony view of the mountains. Conveniently located close to Apple offices, tasty restaurants, shopping, and highly rated Cupertino Schools. The home boasts an open floor plan that is light and bright. Living room with an open dining area. The kitchen features gas cooktop, granite counters, rich wood cabinetry, and a breakfast bar. The primary bedroom has a spacious walk-in closet and updated bathroom. Relax by the fireplace on cool evenings or enjoy the private balcony. In-unit laundry with washer and dryer included. The bathrooms are elegantly designed with granite countertops and a combination of shower and tub. Central air conditioning and heating ensure year-round comfort. This property also includes an underground secured parking garage, private storage locker and bike storage, and the parking space just a few steps from the elevator. aDDITIONAL GUEST PARKING IN BACK LOT.
- Days on Market
- 4 days
- Current Status
- Active
- Original Price
- $998,000
- List Price
- $998,000
- On Market Date
- Jun 13, 2025
- Property Type
- Condominium
- Area
- 18 - Cupertino
- Zip Code
- 95014
- MLS ID
- ML82011018
- APN
- 316-48-044
- Year Built
- 2003
- Stories in Building
- 1
- Possession
- COE
- Data Source
- MLSL
- Origin MLS System
- MLSListings, Inc.
Futures Academy - Cupertino
Private 6-12 Coed
Students: 60 Distance: 0.3mi
L. P. Collins Elementary School
Public K-5 Elementary
Students: 702 Distance: 0.4mi
Sam H. Lawson Middle School
Public 6-8 Middle
Students: 1138 Distance: 0.4mi
St. Joseph of Cupertino Elementary School
Private PK-8 Elementary, Religious, Nonprofit
Students: 310 Distance: 0.5mi
C. B. Eaton Elementary School
Public K-5 Elementary
Students: 497 Distance: 0.6mi
Bethel Lutheran School
Private PK-5 Elementary, Religious, Coed
Students: 151 Distance: 0.7mi
- Bed
- 2
- Bath
- 2
- Granite, Shower and Tub, Stall Shower
- Parking
- 1
- Electric Gate, Gate / Door Opener, Underground Parking
- SQ FT
- 1,039
- SQ FT Source
- Unavailable
- Pool Info
- None
- Kitchen
- Cooktop - Gas, Dishwasher, Garbage Disposal, Refrigerator
- Cooling
- Central AC
- Dining Room
- Dining Area
- Disclosures
- Natural Hazard Disclosure
- Family Room
- No Family Room
- Flooring
- Carpet, Wood
- Foundation
- Concrete Slab
- Fire Place
- Living Room
- Heating
- Central Forced Air
- Laundry
- Inside
- Possession
- COE
- * Fee
- $519
- Name
- Travigne Villas
- Phone
- 408-540-5036
- *Fee includes
- Common Area Electricity, Exterior Painting, Garbage, Insurance, Insurance - Common Area, Landscaping / Gardening, Maintenance - Common Area, Maintenance - Exterior, Roof, Water, and Other
MLS and other Information regarding properties for sale as shown in Theo have been obtained from various sources such as sellers, public records, agents and other third parties. This information may relate to the condition of the property, permitted or unpermitted uses, zoning, square footage, lot size/acreage or other matters affecting value or desirability. Unless otherwise indicated in writing, neither brokers, agents nor Theo have verified, or will verify, such information. If any such information is important to buyer in determining whether to buy, the price to pay or intended use of the property, buyer is urged to conduct their own investigation with qualified professionals, satisfy themselves with respect to that information, and to rely solely on the results of that investigation.
School data provided by GreatSchools. School service boundaries are intended to be used as reference only. To verify enrollment eligibility for a property, contact the school directly.
