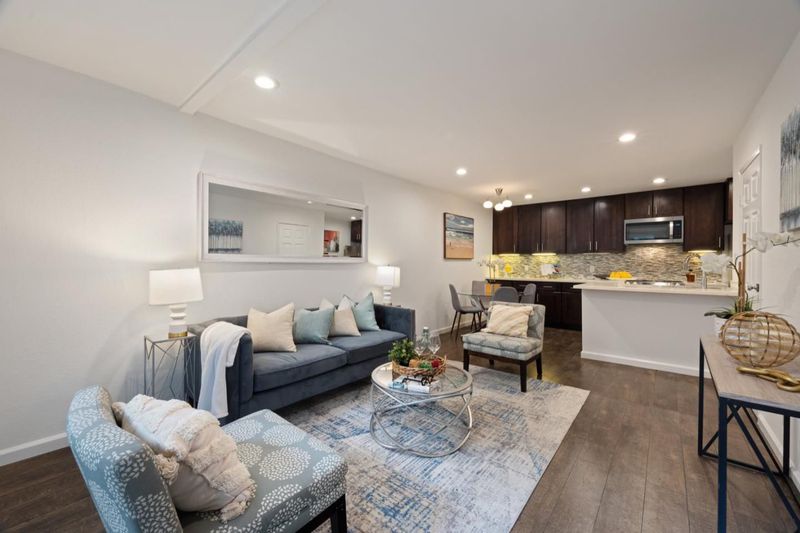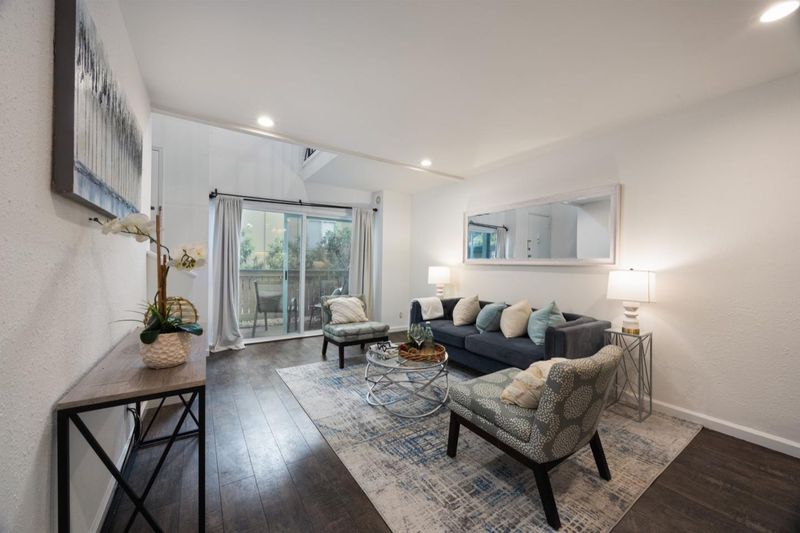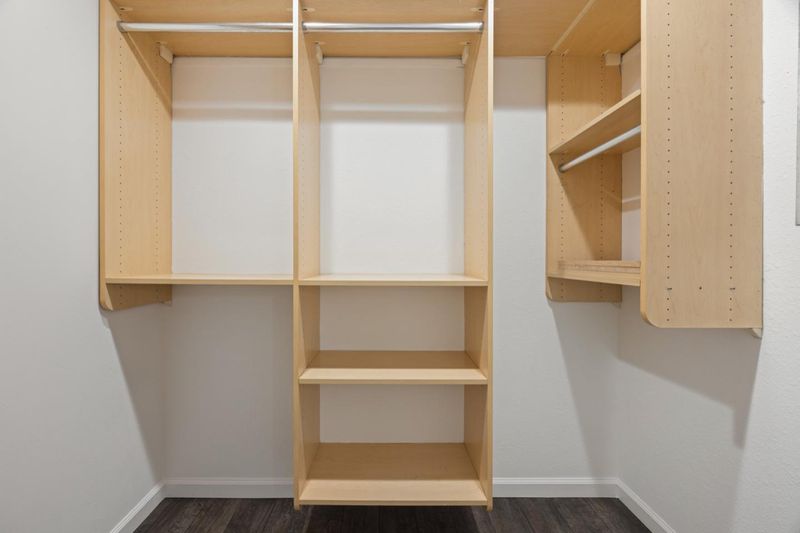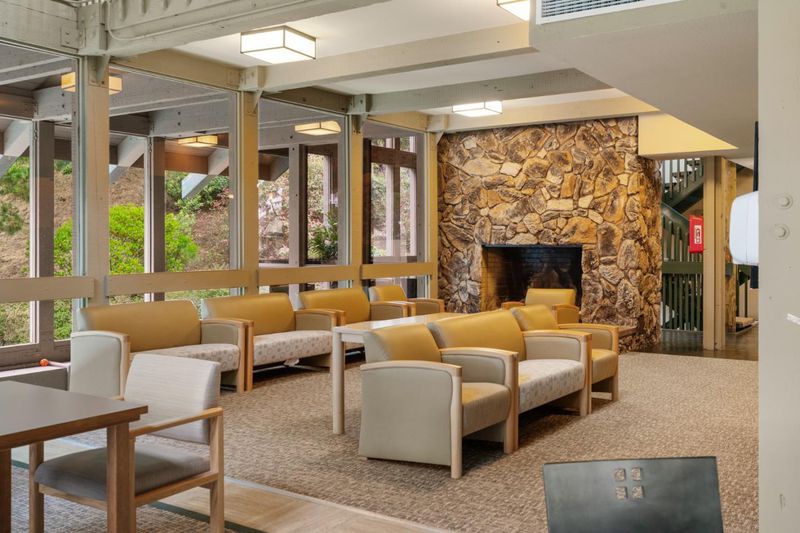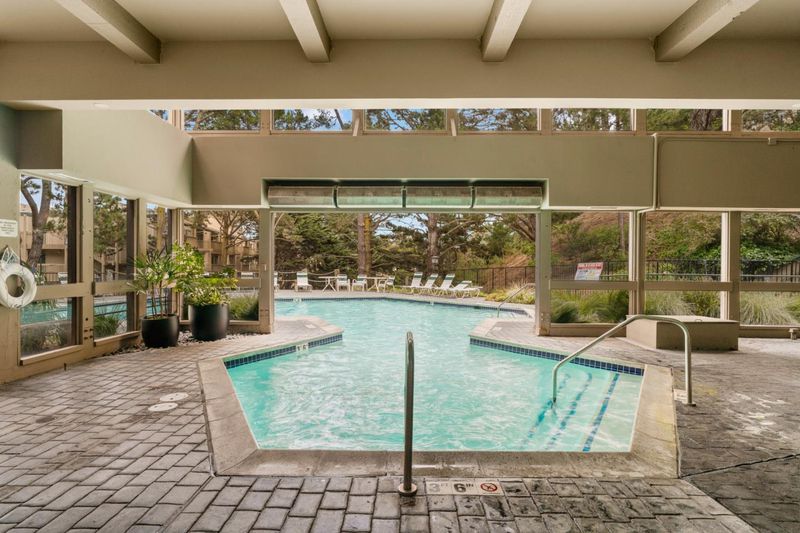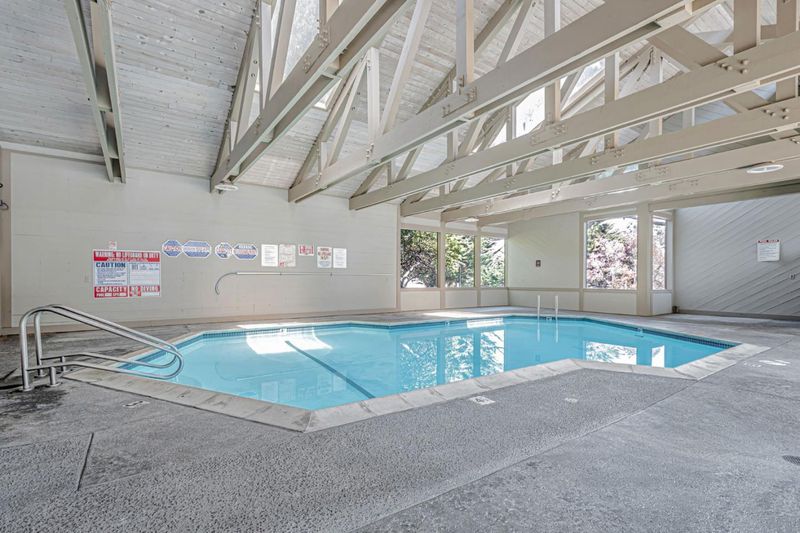
$498,000
788
SQ FT
$632
SQ/FT
385 Mandarin Drive, #5
@ Imperial Way - 681 - Crown Colony, Daly City
- 1 Bed
- 1 Bath
- 1 Park
- 788 sqft
- DALY CITY
-

-
Sat Nov 8, 2:00 pm - 4:00 pm
Do not miss the beautiful home - thoughtfully updated throughout!
-
Sun Nov 9, 2:00 pm - 4:00 pm
Do not miss the beautiful home - thoughtfully updated throughout!
-
Sat Nov 15, 2:00 pm - 4:00 pm
Do not miss the beautiful home - thoughtfully updated throughout!
-
Sun Nov 16, 2:00 pm - 4:00 pm
Do not miss the beautiful home - thoughtfully updated throughout!
Welcome to 385 Mandarin Drive #5, an updated two-story gem tucked within the highly desirable Crown Colony community of Daly City. This bright and modern 1-bedroom, 1-bath home has been thoughtfully refreshed with stylish finishes, including a sleek kitchen with quartz countertops, stainless steel appliances, and a beautifully renovated bathroom. The open-concept living area flows seamlessly onto a private patioperfect for morning coffee or evening relaxationwhile the upstairs bedroom provides peaceful separation and comfort. Large windows bathe the home in natural light, creating a warm, inviting atmosphere throughout. Crown Colony is known for its lushly maintained grounds, secure gated entry, and unbeatable location just minutes from BART, shopping, dining, and freeway access. Enjoy resort-style amenities including a clubhouse, swimming pool, and fitness center, plus the convenience of an attached garage. With the option for a seller credit toward an interest rate buy-down, this turnkey residence offers style, comfort, and valuean exceptional opportunity to experience the best of Peninsula living.
- Days on Market
- 0 days
- Current Status
- Active
- Original Price
- $498,000
- List Price
- $498,000
- On Market Date
- Nov 3, 2025
- Property Type
- Condominium
- Area
- 681 - Crown Colony
- Zip Code
- 94015
- MLS ID
- ML82026540
- APN
- 101-070-040
- Year Built
- 1974
- Stories in Building
- 2
- Possession
- Unavailable
- Data Source
- MLSL
- Origin MLS System
- MLSListings, Inc.
Junipero Serra Elementary School
Public K-5 Elementary
Students: 314 Distance: 0.5mi
Alta Loma Middle School
Public 6-8 Middle
Students: 700 Distance: 0.7mi
Adult Education Division
Public n/a Adult Education
Students: NA Distance: 0.9mi
Skyline Elementary School
Public K-5 Elementary
Students: 402 Distance: 0.9mi
Summit Public School: Shasta
Charter 9-12
Students: 491 Distance: 0.9mi
El Camino High School
Public 9-12 Secondary
Students: 1267 Distance: 1.0mi
- Bed
- 1
- Bath
- 1
- Marble, Updated Bath
- Parking
- 1
- Assigned Spaces
- SQ FT
- 788
- SQ FT Source
- Unavailable
- Pool Info
- Community Facility
- Kitchen
- Cooktop - Electric, Dishwasher, Refrigerator
- Cooling
- None
- Dining Room
- Dining Area
- Disclosures
- Natural Hazard Disclosure
- Family Room
- No Family Room
- Flooring
- Laminate
- Foundation
- Concrete Perimeter and Slab
- Heating
- Other
- Laundry
- Community Facility
- * Fee
- $529
- Name
- Crown Colony
- *Fee includes
- Common Area Electricity, Exterior Painting, Garbage, Insurance - Common Area, Management Fee, Pool, Spa, or Tennis, Reserves, Roof, Security Service, and Water / Sewer
MLS and other Information regarding properties for sale as shown in Theo have been obtained from various sources such as sellers, public records, agents and other third parties. This information may relate to the condition of the property, permitted or unpermitted uses, zoning, square footage, lot size/acreage or other matters affecting value or desirability. Unless otherwise indicated in writing, neither brokers, agents nor Theo have verified, or will verify, such information. If any such information is important to buyer in determining whether to buy, the price to pay or intended use of the property, buyer is urged to conduct their own investigation with qualified professionals, satisfy themselves with respect to that information, and to rely solely on the results of that investigation.
School data provided by GreatSchools. School service boundaries are intended to be used as reference only. To verify enrollment eligibility for a property, contact the school directly.
