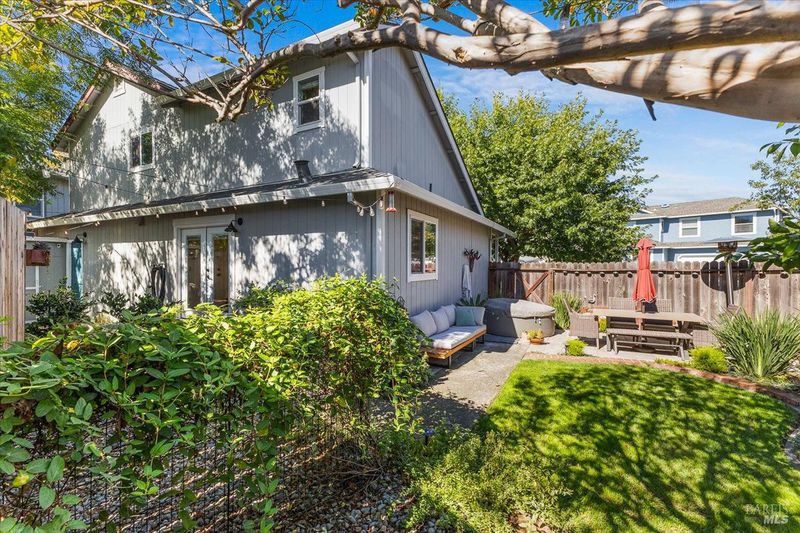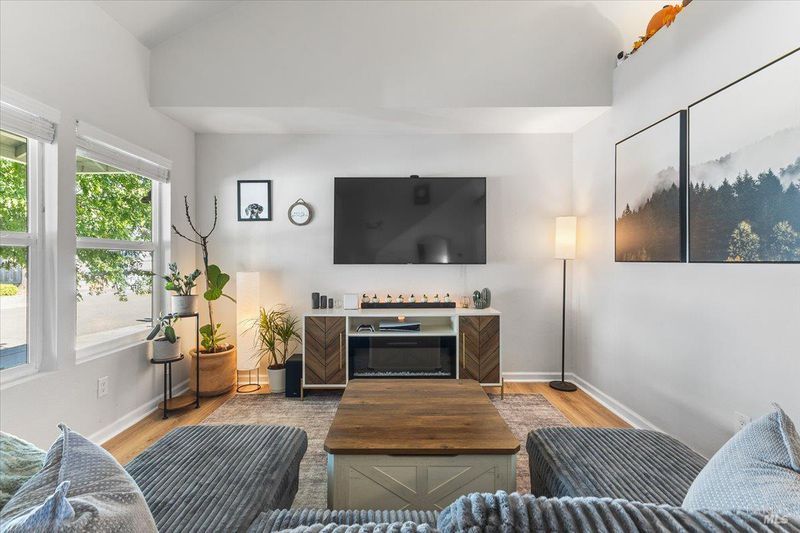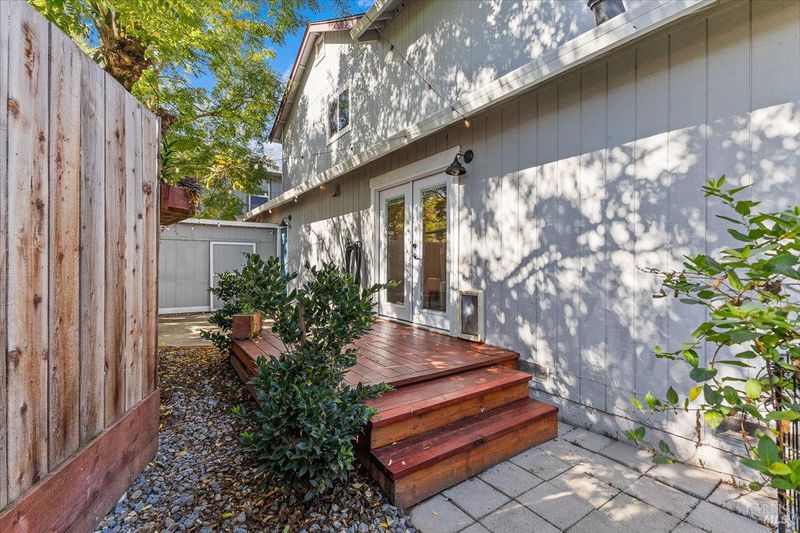
$619,000
982
SQ FT
$630
SQ/FT
2522 Sam Drive
@ Fulton Road - Santa Rosa-Northwest, Santa Rosa
- 2 Bed
- 2 (1/1) Bath
- 4 Park
- 982 sqft
- Santa Rosa
-

-
Tue Oct 21, 10:00 am - 12:00 pm
An exceptional opportunity to acquire a home defined by its comprehensive and recent renovations. This home has been thoughtfully updated with significant investments in nearly every major system, creating an environment ready for immediate enjoyment. The heart of the home is the beautifully remodeled kitchen, a 2024 renovation featuring a full suite of sleek Samsung appliances. It's a functional and inviting space for daily meals and entertaining. The main bathroom, freshly remodeled in 2025, provides a clean, contemporary retreat. Sunlight fills the interior through all-new windows, enhancing both aesthetics and energy efficiency. The crisp interior paint from 2024 creates a bright, welcoming atmosphere throughout. Confidence is further assured by a six-year-old roof, a new water heater, and a new garage door and opener for secure access. The property's exterior is just as appealing. A timed irrigation system maintains the vibrant front yard landscaping with ease. In the backyard, a spacious storage shed with electrical service offers a fantastic, versatile space for a workshop or hobby area. This is a rare opportunity to acquire a home where the important work has already been done. Arrange a private tour to see these improvements firsthand.
- Days on Market
- 2 days
- Current Status
- Active
- Original Price
- $619,000
- List Price
- $619,000
- On Market Date
- Oct 17, 2025
- Property Type
- Single Family Residence
- Area
- Santa Rosa-Northwest
- Zip Code
- 95403
- MLS ID
- 325091176
- APN
- 034-600-018-000
- Year Built
- 1991
- Stories in Building
- Unavailable
- Possession
- Close Of Escrow
- Data Source
- BAREIS
- Origin MLS System
Mulberry Farm
Private 1-8
Students: 13 Distance: 0.2mi
Northwest Prep at Piner-Olivet School
Charter 7-12 Secondary
Students: 117 Distance: 0.3mi
Village Charter School
Charter K-8 Elementary
Students: 103 Distance: 0.3mi
Piner High School
Public 9-12 Secondary
Students: 1388 Distance: 0.5mi
Paideia Educational Heritage
Private K-12
Students: 7 Distance: 0.8mi
Paideia Educational Heritage
Private PK-12 Combined Elementary And Secondary, Religious, Nonprofit
Students: 10 Distance: 0.8mi
- Bed
- 2
- Bath
- 2 (1/1)
- Parking
- 4
- Garage Facing Front, Side-by-Side
- SQ FT
- 982
- SQ FT Source
- Not Verified
- Lot SQ FT
- 4,008.0
- Lot Acres
- 0.092 Acres
- Kitchen
- Breakfast Area, Pantry Closet, Wood Counter
- Cooling
- Ceiling Fan(s)
- Dining Room
- Dining/Living Combo, Space in Kitchen
- Living Room
- Cathedral/Vaulted, Great Room
- Flooring
- Carpet, Laminate, Tile
- Heating
- Central
- Laundry
- Hookups Only, In Garage
- Upper Level
- Bedroom(s), Full Bath(s), Primary Bedroom
- Main Level
- Dining Room, Garage, Kitchen, Living Room, Partial Bath(s), Street Entrance
- Possession
- Close Of Escrow
- Architectural Style
- Traditional
- Fee
- $0
MLS and other Information regarding properties for sale as shown in Theo have been obtained from various sources such as sellers, public records, agents and other third parties. This information may relate to the condition of the property, permitted or unpermitted uses, zoning, square footage, lot size/acreage or other matters affecting value or desirability. Unless otherwise indicated in writing, neither brokers, agents nor Theo have verified, or will verify, such information. If any such information is important to buyer in determining whether to buy, the price to pay or intended use of the property, buyer is urged to conduct their own investigation with qualified professionals, satisfy themselves with respect to that information, and to rely solely on the results of that investigation.
School data provided by GreatSchools. School service boundaries are intended to be used as reference only. To verify enrollment eligibility for a property, contact the school directly.



























