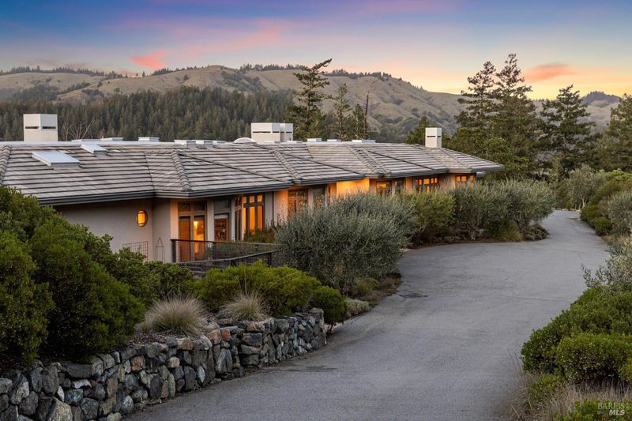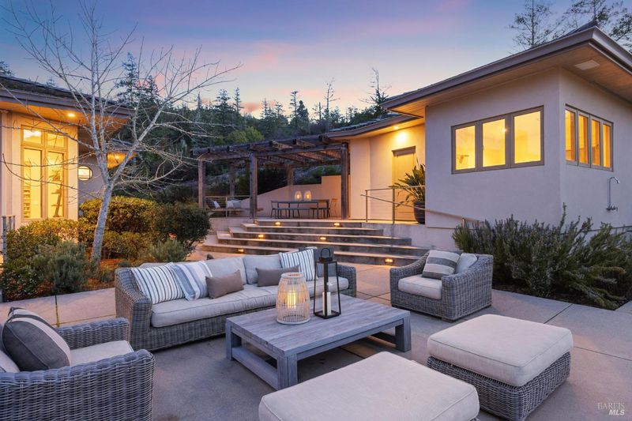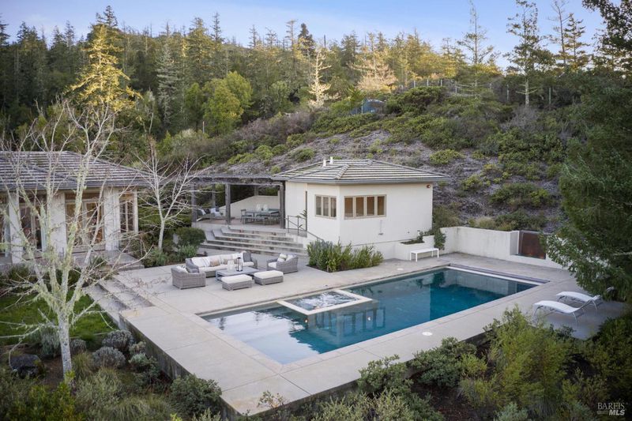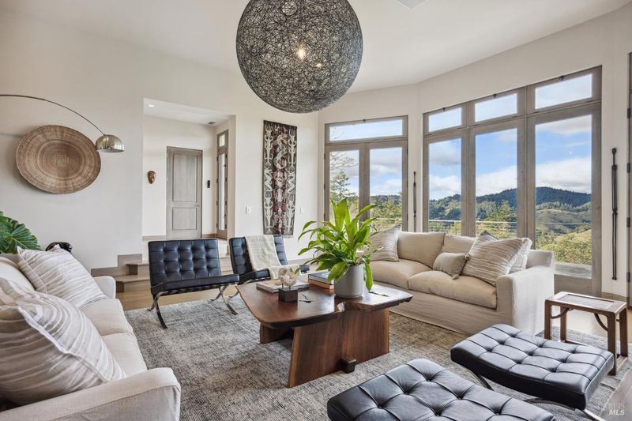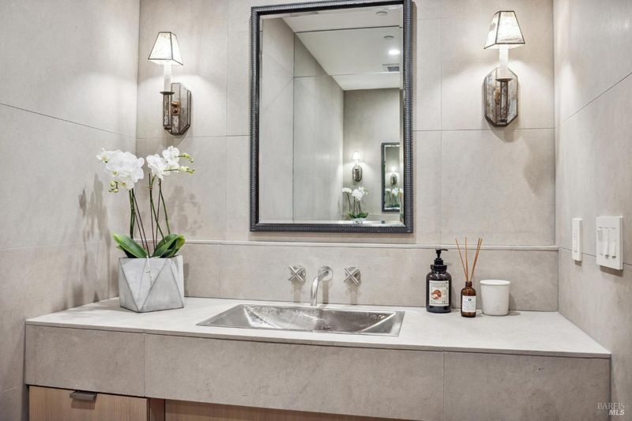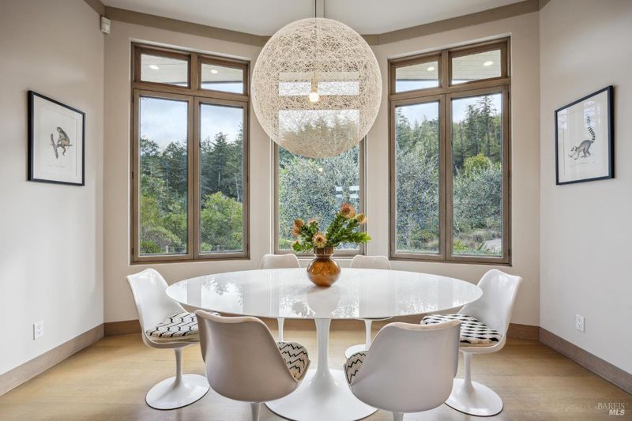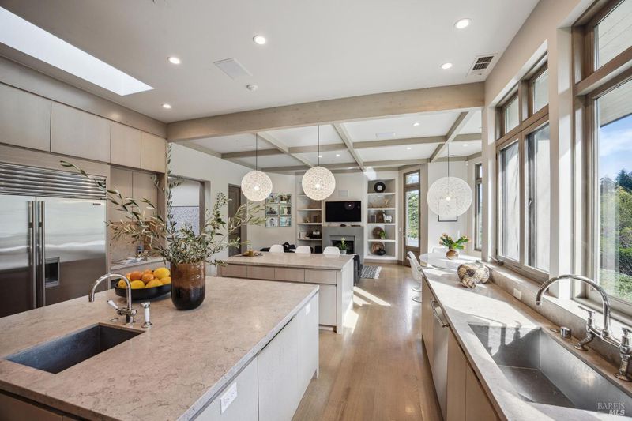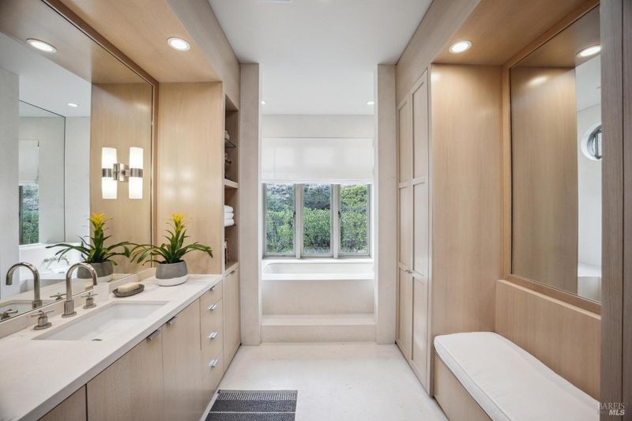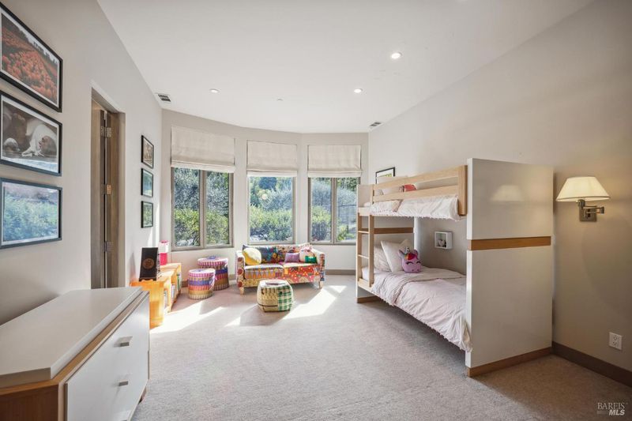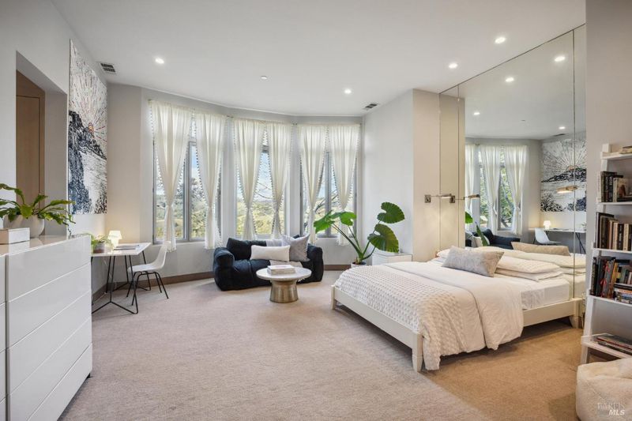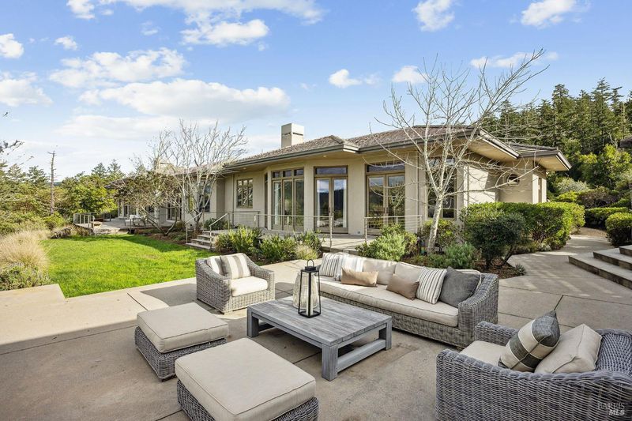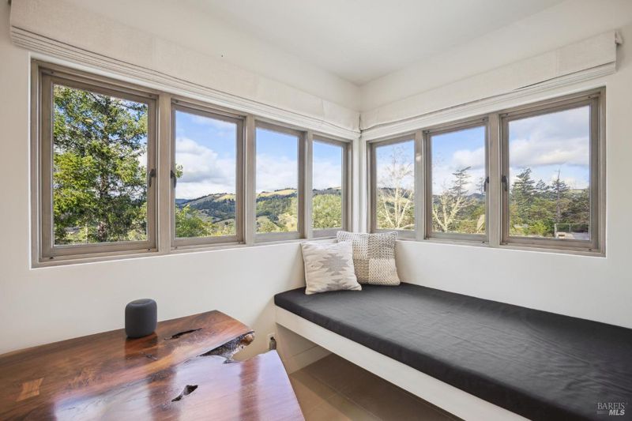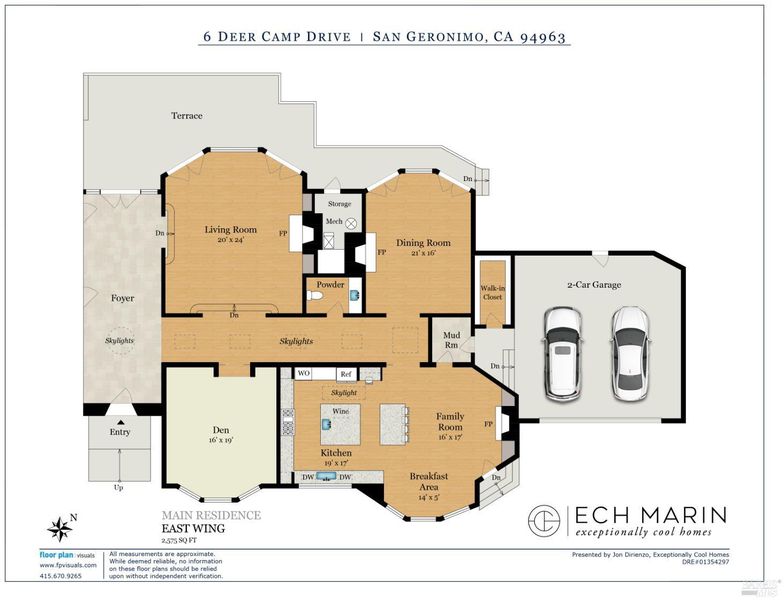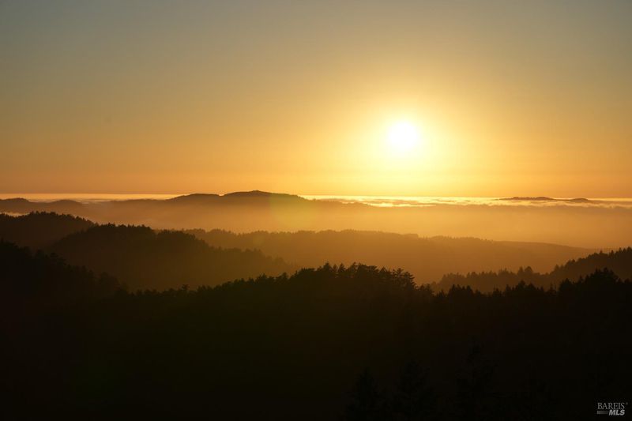 Sold 0.9% Under Asking
Sold 0.9% Under Asking
$5,450,000
6,220
SQ FT
$876
SQ/FT
6 Deer Camp Drive
@ San Geronimo Valley Road - San Geronimo Valley, San Geronimo
- 5 Bed
- 6 (5/1) Bath
- 10 Park
- 6,220 sqft
- San Geronimo
-

On a gated mountain road, surrounded by stunning natural beauty, you will discover a world-class residence that inspires adventure amidst unmatched luxury; a sanctuary where you can explore endless trails by day, and countless stars by night. Welcome to 6 Deer Camp! Positioned atop a sun-splashed knoll, on 4.86 acres, the property features breathtaking views and is adjacent to 200,000 +/- acres of open space preserve. Imagined by a renowned designer, the home was custom-built w/ timeless style, bespoke finishes, and precision craftsmanship. Splendid scale & an abundance of natural light stream into the interiors which are laid out across one level of exceptional living space. They are centered around a dramatic foyer w/ a cylindrical skylight and limestone imported from France. Enormous chefs kit w/ 2 islands, limestone counters, double ovens, and 2 dishwashers open to a family room. The primary suite offers the ultimate escape with sumptuous dual bathrooms - one w/ a steam shower and the other w/ an elegant soaking tub. The sparkling pool/spa + pool house overlooks dramatic vistas. Exquisite landscape w/ 20+ olive trees, meadow w/ chickens & honeybees. Outstanding proximity to San Francisco, the coast, and all points between. Truly the ultimate Marin retreat!
- Days on Market
- 4 days
- Current Status
- Sold
- Sold Price
- $5,450,000
- Under List Price
- 0.9%
- Original Price
- $5,500,000
- List Price
- $5,500,000
- On Market Date
- Feb 12, 2024
- Contingent Date
- Feb 15, 2024
- Contract Date
- Feb 16, 2024
- Close Date
- Mar 29, 2024
- Property Type
- Single Family Residence
- Area
- San Geronimo Valley
- Zip Code
- 94963
- MLS ID
- 323930983
- APN
- 170-190-05
- Year Built
- 2005
- Stories in Building
- Unavailable
- Possession
- Negotiable, See Remarks
- COE
- Mar 29, 2024
- Data Source
- BAREIS
- Origin MLS System
San Geronimo Valley Elementary School
Public K-6 Elementary
Students: 79 Distance: 0.9mi
Lagunitas Elementary School
Public K-8 Elementary
Students: 152 Distance: 0.9mi
Ross Valley Charter
Charter K-5
Students: 195 Distance: 3.1mi
White Hill Middle School
Public 6-8 Middle
Students: 744 Distance: 3.1mi
Manor Elementary School
Public K-5 Elementary
Students: 275 Distance: 3.9mi
San Domenico School
Private K-12 Religious, Boarding And Day, Nonprofit
Students: 669 Distance: 4.2mi
- Bed
- 5
- Bath
- 6 (5/1)
- Double Sinks, Multiple Shower Heads, Radiant Heat, Sitting Area, Soaking Tub, Steam, Stone
- Parking
- 10
- Attached, Garage Door Opener, Side-by-Side
- SQ FT
- 6,220
- SQ FT Source
- Not Verified
- Lot SQ FT
- 211,702.0
- Lot Acres
- 4.86 Acres
- Pool Info
- Gas Heat, Pool Cover, Pool/Spa Combo
- Kitchen
- Breakfast Area, Butlers Pantry, Island, Kitchen/Family Combo, Pantry Closet, Skylight(s), Slab Counter, Stone Counter
- Cooling
- Central, MultiZone
- Dining Room
- Formal Room
- Living Room
- Great Room, Sunken
- Flooring
- Carpet, Stone, Wood
- Fire Place
- Dining Room, Family Room, Living Room, Primary Bedroom, Wood Burning
- Heating
- Radiant
- Laundry
- Dryer Included, Inside Room, Washer Included
- Main Level
- Bedroom(s), Dining Room, Family Room, Garage, Kitchen, Living Room, Primary Bedroom, Street Entrance
- Views
- Forest, Hills, Mountains, Pasture, Ridge, Valley
- Possession
- Negotiable, See Remarks
- Architectural Style
- Contemporary
- Fee
- $0
MLS and other Information regarding properties for sale as shown in Theo have been obtained from various sources such as sellers, public records, agents and other third parties. This information may relate to the condition of the property, permitted or unpermitted uses, zoning, square footage, lot size/acreage or other matters affecting value or desirability. Unless otherwise indicated in writing, neither brokers, agents nor Theo have verified, or will verify, such information. If any such information is important to buyer in determining whether to buy, the price to pay or intended use of the property, buyer is urged to conduct their own investigation with qualified professionals, satisfy themselves with respect to that information, and to rely solely on the results of that investigation.
School data provided by GreatSchools. School service boundaries are intended to be used as reference only. To verify enrollment eligibility for a property, contact the school directly.
