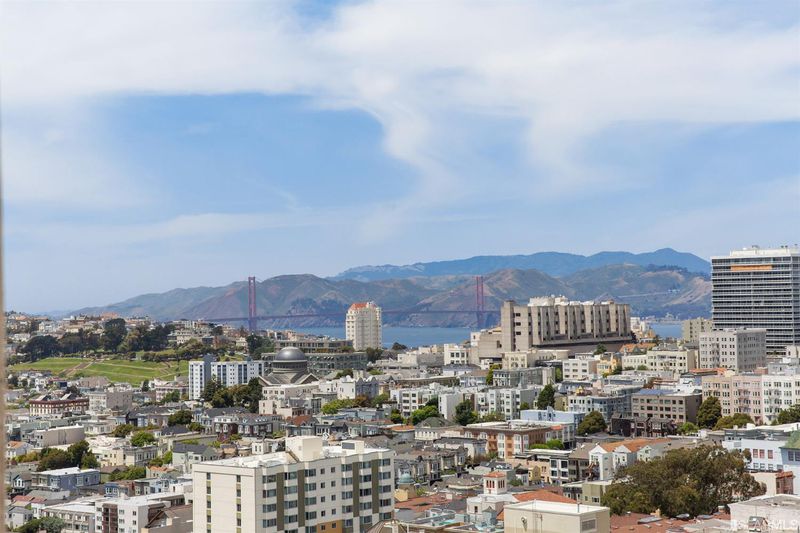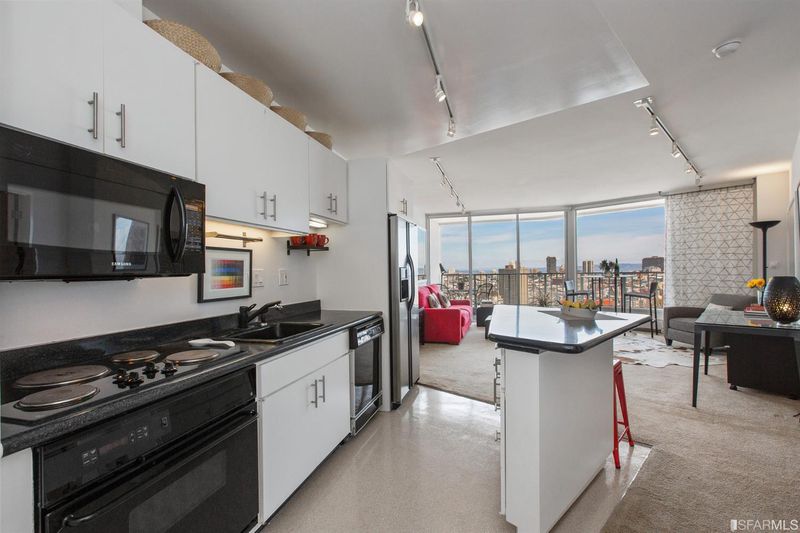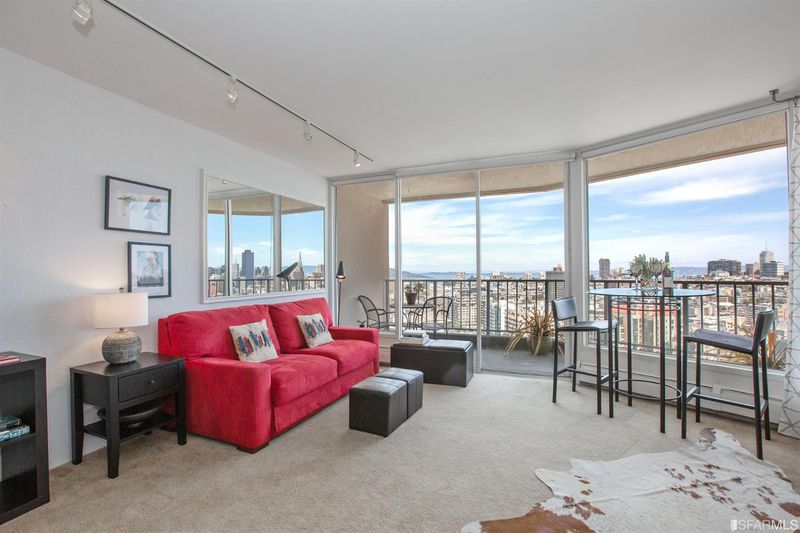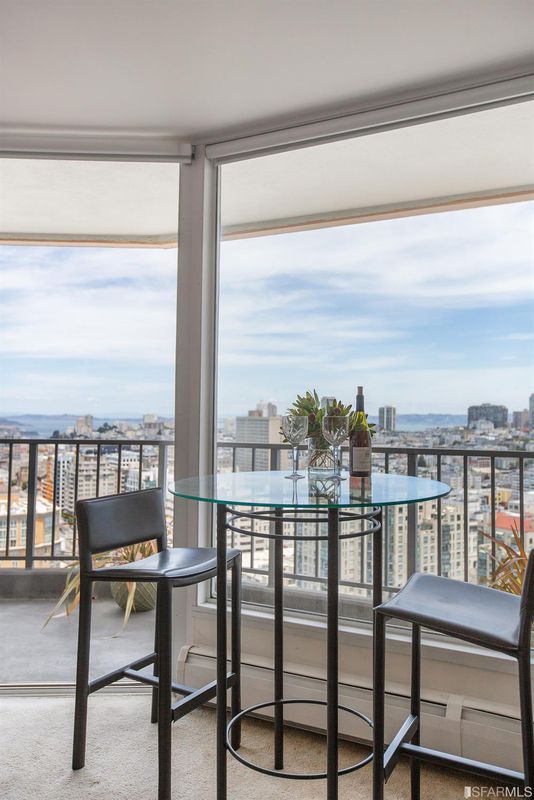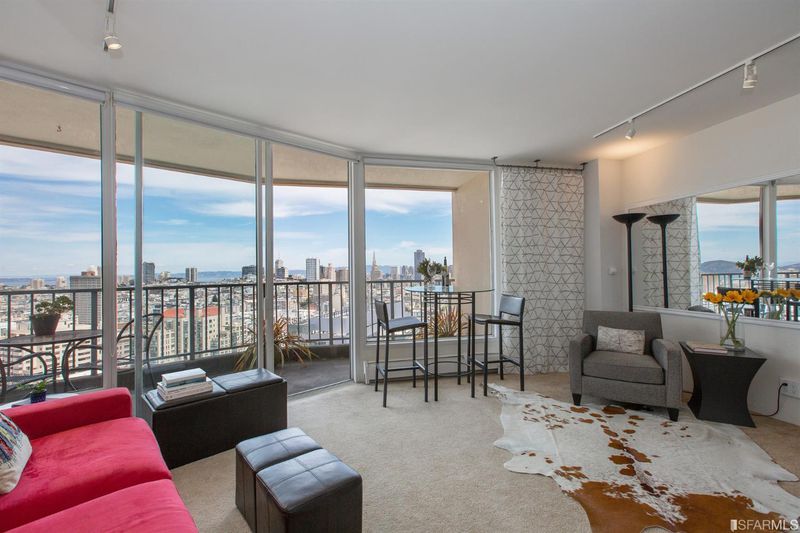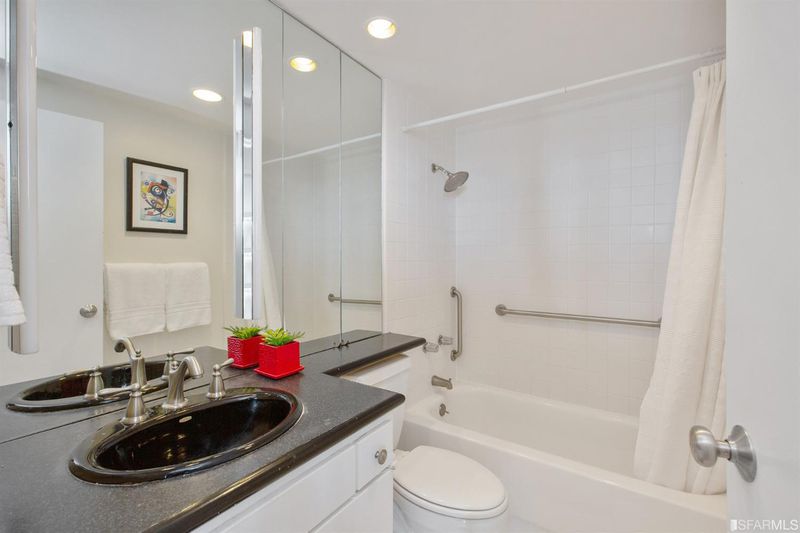 Sold At Asking
Sold At Asking
$650,000
550
SQ FT
$1,182
SQ/FT
1200 Gough St, #24B
@ Geary - 8 - Van Ness/Civic Cente, San Francisco
- 0 Bed
- 1 Bath
- 0 Park
- 550 sqft
- San Francisco
-

PenthouseStudioSF dot com for pictures, info and virtual 3D tour. Rare penthouse studio on top of the city! Premium location for sweeping SF views. Centrally located and ideal as a primary residence, a pied-a-terre or furnished investment rental. Intimate million dollar views. Large walk-out, private, balcony is perfect for evening dining romanced by the dazzle of expansive city lights. Open living area offers ample wall space to easily accommodate a custom Murphy bed plus comfortable space for seating/home-office/dining. Efficient kitchen w/floating storage/prep island/breakfast bar. Generous walk-in closet w/organizers and a tiled bath are tucked away to the side. Separate deeded storage unit,1 car parking, guest parking. Laundry in building. Secure building w/staffed lobby concierge desk. Centrally located: walk to Japantown, Polk St, Civic Center and more. Can be sold furnished (a few staging items excluded) 24B is truly rare find in the city.
- Days on Market
- 30 days
- Current Status
- Sold
- Sold Price
- $650,000
- Sold At List Price
- -
- Original Price
- $650,000
- List Price
- $650,000
- On Market Date
- May 23, 2020
- Contingent Date
- Jun 1, 2020
- Contract Date
- Jun 22, 2020
- Close Date
- Jun 26, 2020
- Property Type
- Condominium
- District
- 8 - Van Ness/Civic Cente
- Zip Code
- 94109
- MLS ID
- 498411
- APN
- 0713-167
- Year Built
- 1966
- Stories in Building
- Unavailable
- Number of Units
- 138
- Possession
- Close of Escrow
- COE
- Jun 26, 2020
- Data Source
- SFAR
- Origin MLS System
Montessori House of Children School
Private K-1 Montessori, Elementary, Coed
Students: 110 Distance: 0.1mi
Sacred Heart Cathedral Preparatory
Private 9-12 Secondary, Religious, Nonprofit
Students: 1340 Distance: 0.1mi
Stuart Hall High School
Private 9-12 Secondary, Religious, All Male
Students: 203 Distance: 0.3mi
Parks (Rosa) Elementary School
Public K-5 Elementary
Students: 476 Distance: 0.3mi
S.F. County Civic Center Secondary
Public 6-12 Opportunity Community
Students: 73 Distance: 0.3mi
Tenderloin Community
Public K-5 Elementary
Students: 314 Distance: 0.3mi
- Bed
- 0
- Bath
- 1
- Shower Over Tub, Tile
- Parking
- 0
- Attached, Automatic Door, Guest Spaces, Garage
- SQ FT
- 550
- SQ FT Source
- Per Tax Records
- Kitchen
- Electric Range, Refrigerator, Dishwasher, Microwave, Island
- Cooling
- Electric, Baseboard Heaters
- Disclosures
- Disclosure Pkg Avail, Prelim Title Report, RE Transfer Discl, Sellers Supp to TDS
- Exterior Details
- Stucco
- Living Room
- View
- Flooring
- Partial Carpet, Tile, Vinyl
- Foundation
- Concrete Perimeter
- Heating
- Electric, Baseboard Heaters
- Laundry
- In Laundry Room
- Main Level
- 1 Bath, Living Room, Dining Room, Kitchen
- Views
- Panoramic, City Lights, Bay, Bay Bridge, Golden Gate Bridge, San Francisco, Downtown
- Possession
- Close of Escrow
- Architectural Style
- Contemporary
- Special Listing Conditions
- None
- * Fee
- $459
- Name
- Catherdral Hill Tower HOA
- *Fee includes
- Water, Garbage, Ext Bldg Maintenance, Grounds Maintenance, Security Service, and Outside Management
MLS and other Information regarding properties for sale as shown in Theo have been obtained from various sources such as sellers, public records, agents and other third parties. This information may relate to the condition of the property, permitted or unpermitted uses, zoning, square footage, lot size/acreage or other matters affecting value or desirability. Unless otherwise indicated in writing, neither brokers, agents nor Theo have verified, or will verify, such information. If any such information is important to buyer in determining whether to buy, the price to pay or intended use of the property, buyer is urged to conduct their own investigation with qualified professionals, satisfy themselves with respect to that information, and to rely solely on the results of that investigation.
School data provided by GreatSchools. School service boundaries are intended to be used as reference only. To verify enrollment eligibility for a property, contact the school directly.
