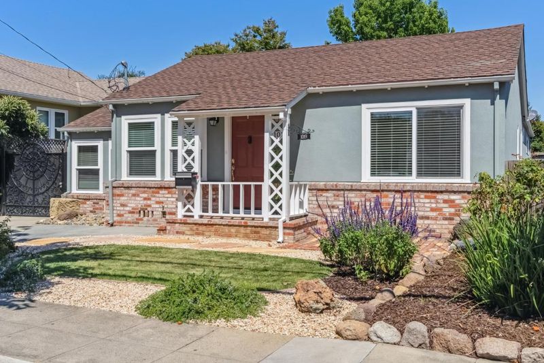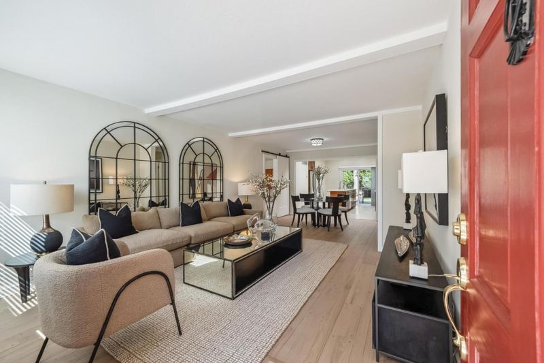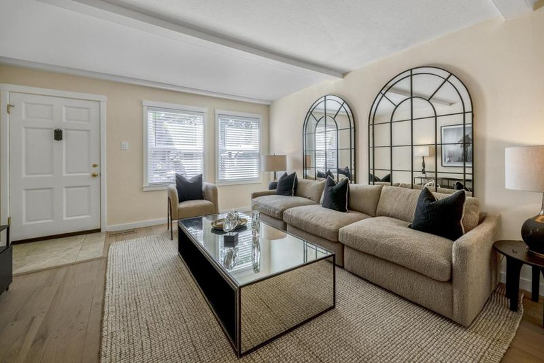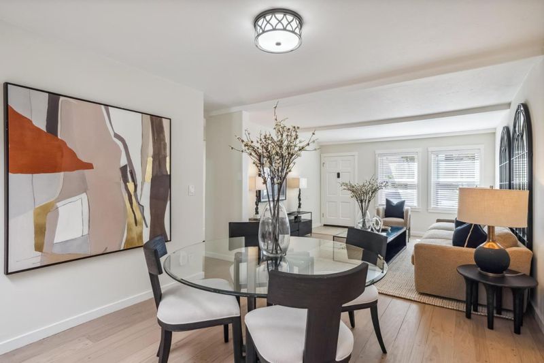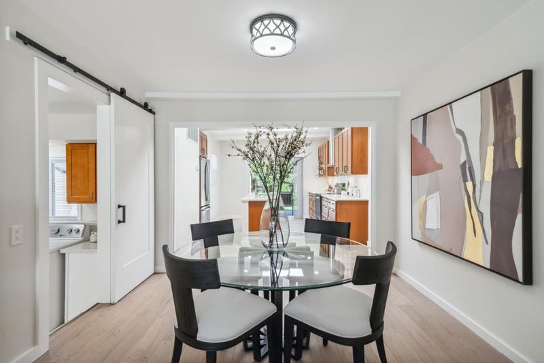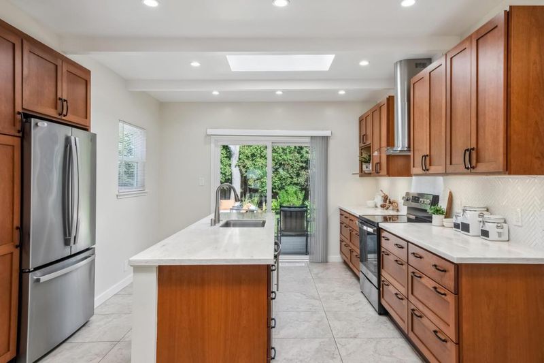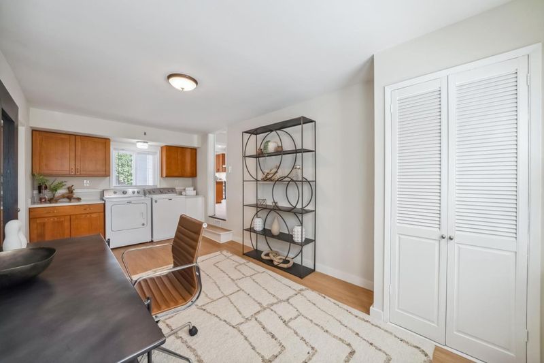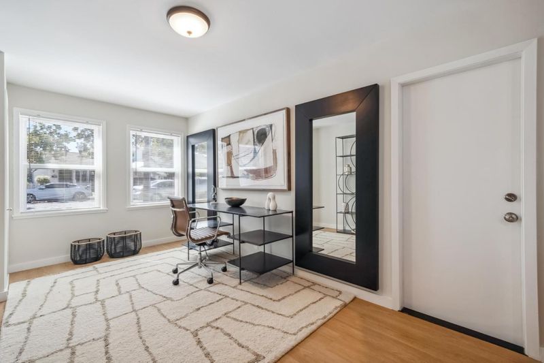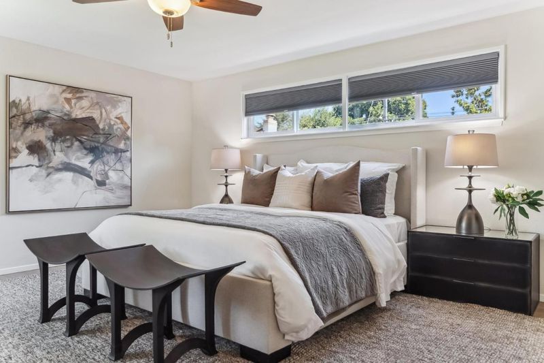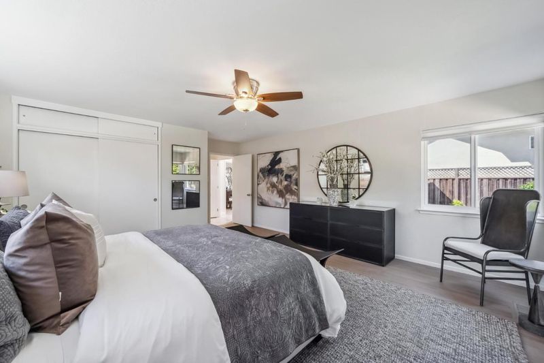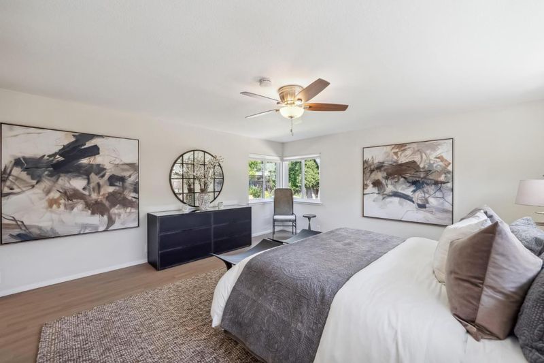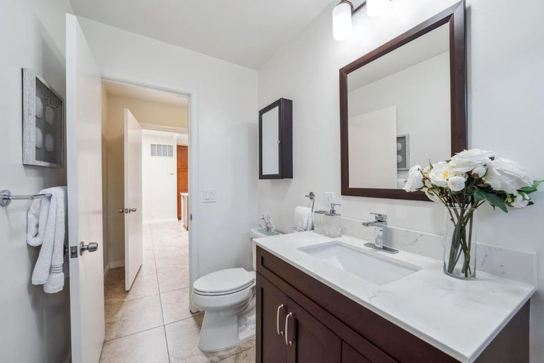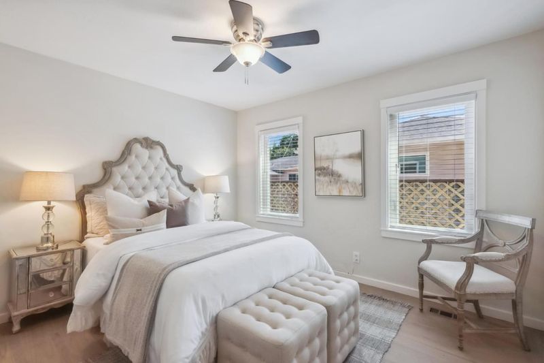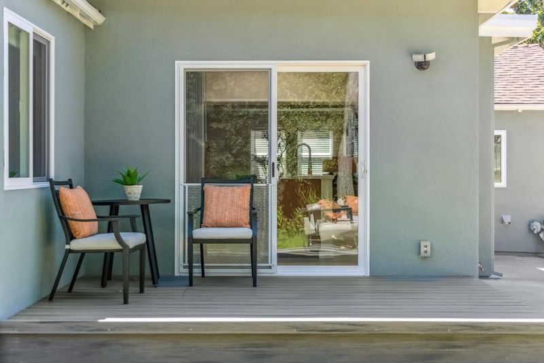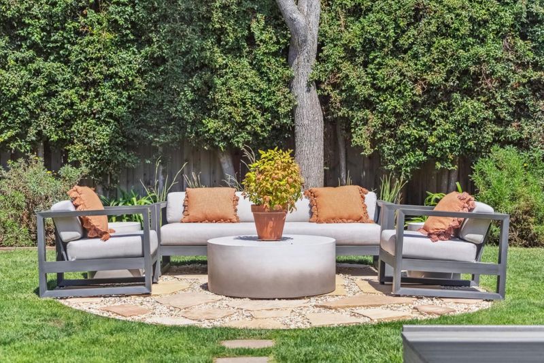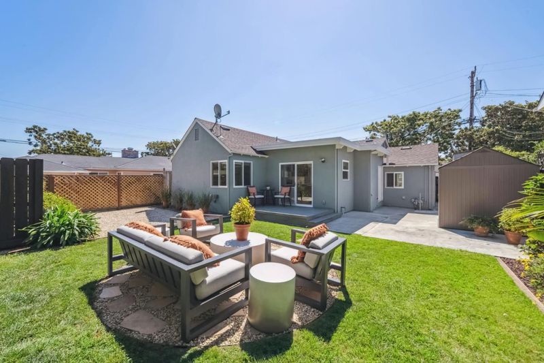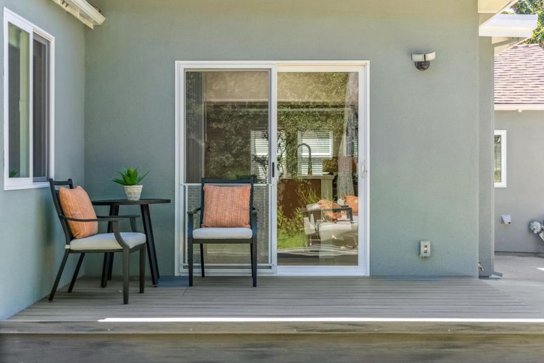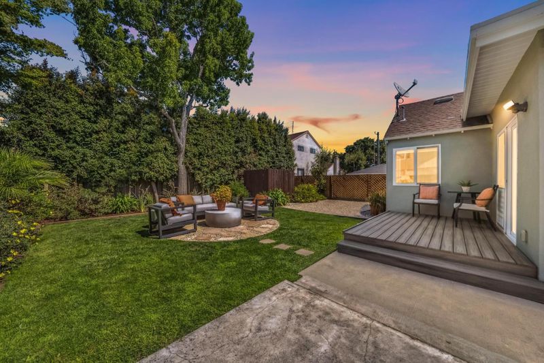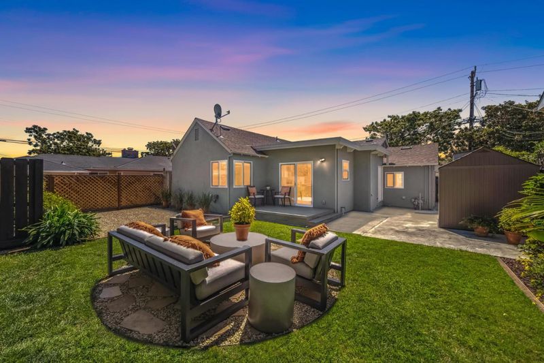 Sold 0.1% Over Asking
Sold 0.1% Over Asking
$1,540,000
1,650
SQ FT
$933
SQ/FT
1019 2nd Avenue
@ Humboldt/Idaho - 416 - Bowie Estate Etc., San Mateo
- 3 Bed
- 2 Bath
- 2 Park
- 1,650 sqft
- SAN MATEO
-

A home for the AGES.....from VINTAGE to VISIONARY! This remodeled single-story home has a grand open floor plan with beautifully refinished hardwood floors. A welcoming covered entry porch leads into a living area that flows seamlessly into the dining area and stunning kitchen with double skylights. The 2022 recreated kitchen features stainless appliances, both full-size and under-counter fridges, and ample Corian countertops to ensure generous prep space and conversation around the center island. Beautiful cabinetry and generous storage complete the kitchen plus superb access to a spacious and private backyard oasis. The large primary bedroom with a private entrance has great closets and a fully remodeled ensuite bath. Two additional bedrooms and an updated bath could serve as guest/office spaces. An added storage/office/flex space contains a full-size washer/dryer. The fully enclosed and private backyard has been redesigned with a patio area, lawn, and a secure concrete drive area that is perfect for entertaining. The double-wide driveway can accommodate two cars plus EV charging. This home offers easy access to Hwy 101 N&S, San Mateo's vibrant downtown dining scene, and is just a few blocks from the train station. A real winner!
- Days on Market
- 6 days
- Current Status
- Sold
- Sold Price
- $1,540,000
- Over List Price
- 0.1%
- Original Price
- $1,538,800
- List Price
- $1,538,800
- On Market Date
- Jul 26, 2024
- Contract Date
- Aug 1, 2024
- Close Date
- Aug 29, 2024
- Property Type
- Single Family Home
- Area
- 416 - Bowie Estate Etc.
- Zip Code
- 94401
- MLS ID
- ML81974586
- APN
- 033-132-070
- Year Built
- 1939
- Stories in Building
- 1
- Possession
- Unavailable
- COE
- Aug 29, 2024
- Data Source
- MLSL
- Origin MLS System
- MLSListings, Inc.
North Shoreview Montessori Elementary School
Public K-8 Elementary
Students: 328 Distance: 0.2mi
Martha Williams School
Private 8-12 Special Education Program, Coed
Students: NA Distance: 0.4mi
St. Timothy School
Private K-8 Elementary, Religious, Coed
Students: 212 Distance: 0.4mi
La Escuelita Christian Academy
Private K-12
Students: 19 Distance: 0.4mi
College Park Elementary School
Public K-5 Magnet, Elementary, Gifted Talented
Students: 452 Distance: 0.7mi
St. Matthew's Episcopal Day School
Private K-8 Elementary, Religious, Coed
Students: 300 Distance: 0.7mi
- Bed
- 3
- Bath
- 2
- Full on Ground Floor, Showers over Tubs - 2+, Updated Bath
- Parking
- 2
- No Garage, Off-Street Parking, On Street
- SQ FT
- 1,650
- SQ FT Source
- Unavailable
- Lot SQ FT
- 5,000.0
- Lot Acres
- 0.114784 Acres
- Kitchen
- 220 Volt Outlet, Countertop - Solid Surface / Corian, Dishwasher, Exhaust Fan, Garbage Disposal, Island with Sink, Oven - Electric, Oven Range - Electric, Refrigerator, Skylight, Wine Refrigerator
- Cooling
- Ceiling Fan
- Dining Room
- Dining Area, Skylight
- Disclosures
- NHDS Report
- Family Room
- No Family Room
- Flooring
- Hardwood, Laminate, Tile
- Foundation
- Concrete Perimeter and Slab
- Heating
- Central Forced Air - Gas
- Laundry
- Dryer, Electricity Hookup (220V), In Utility Room, Inside, Washer
- Fee
- Unavailable
MLS and other Information regarding properties for sale as shown in Theo have been obtained from various sources such as sellers, public records, agents and other third parties. This information may relate to the condition of the property, permitted or unpermitted uses, zoning, square footage, lot size/acreage or other matters affecting value or desirability. Unless otherwise indicated in writing, neither brokers, agents nor Theo have verified, or will verify, such information. If any such information is important to buyer in determining whether to buy, the price to pay or intended use of the property, buyer is urged to conduct their own investigation with qualified professionals, satisfy themselves with respect to that information, and to rely solely on the results of that investigation.
School data provided by GreatSchools. School service boundaries are intended to be used as reference only. To verify enrollment eligibility for a property, contact the school directly.
