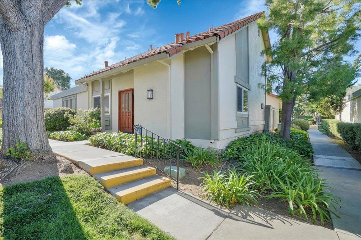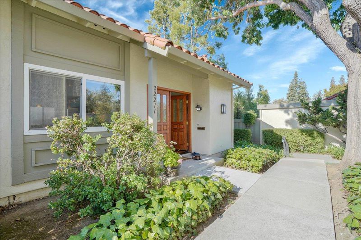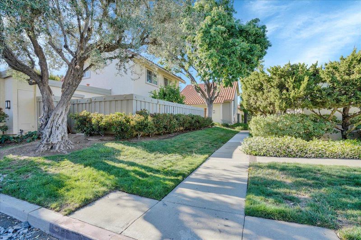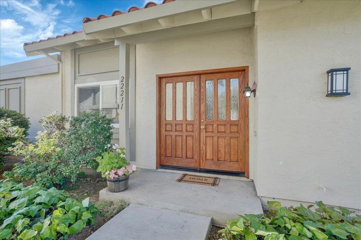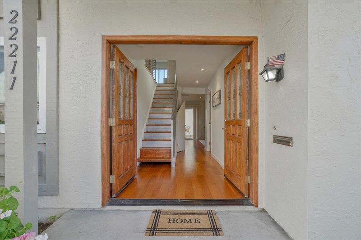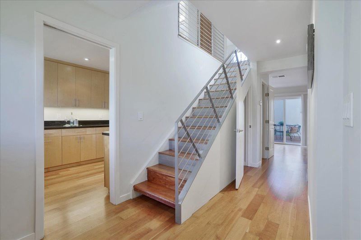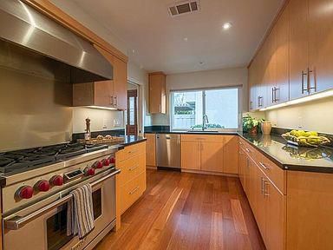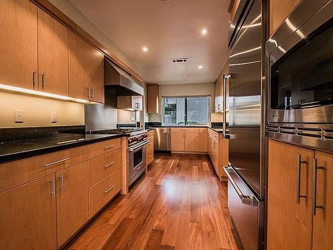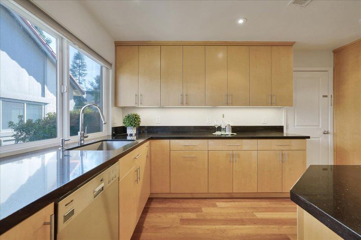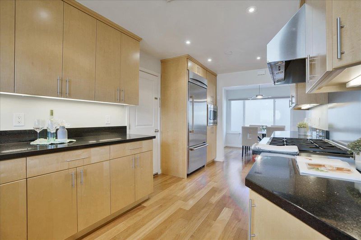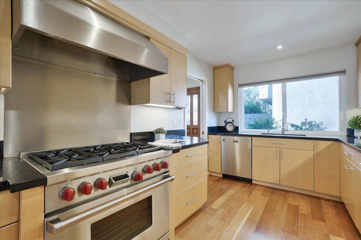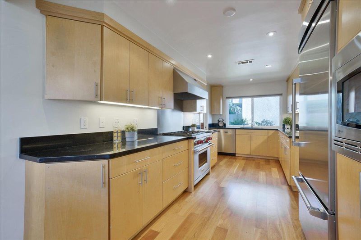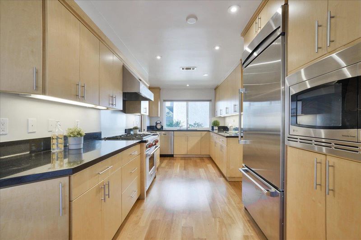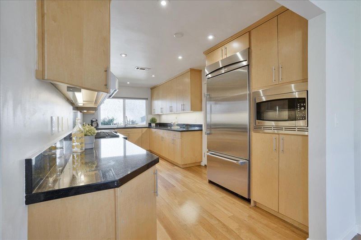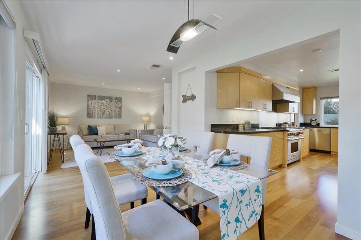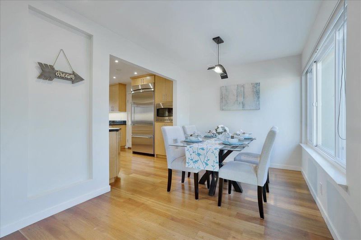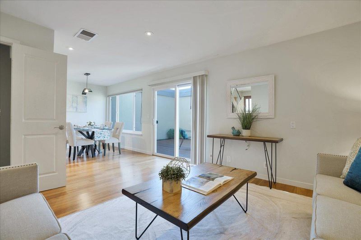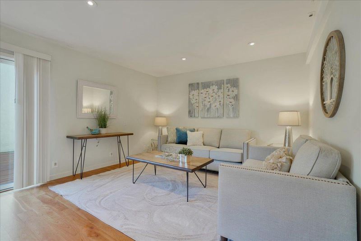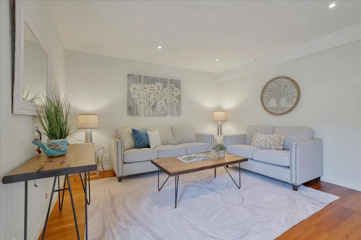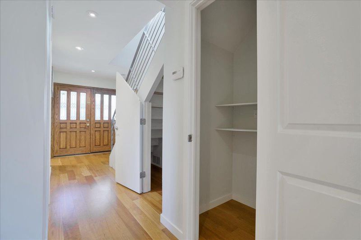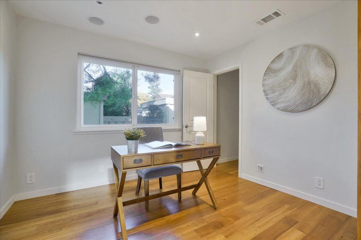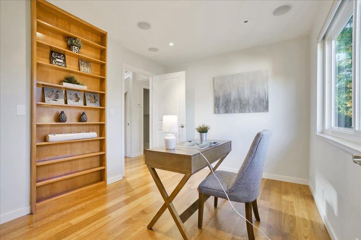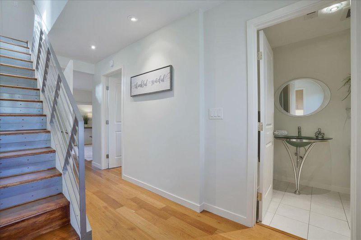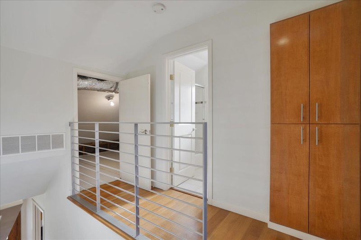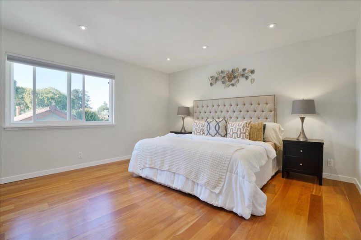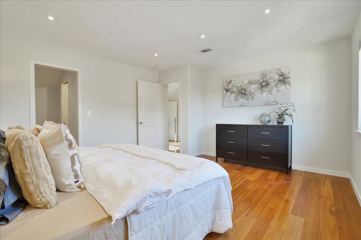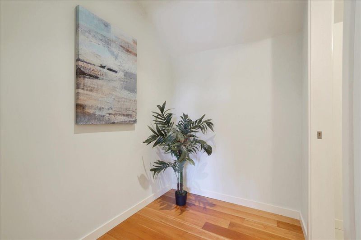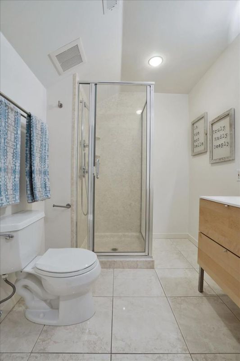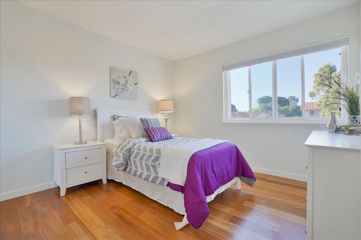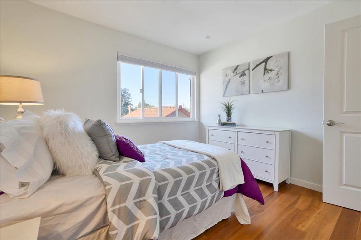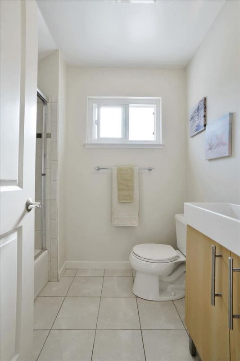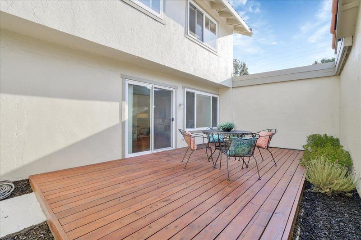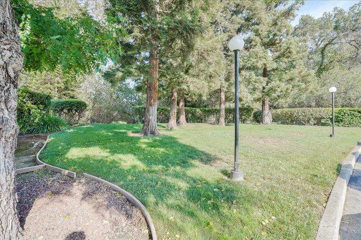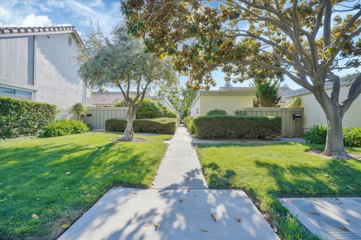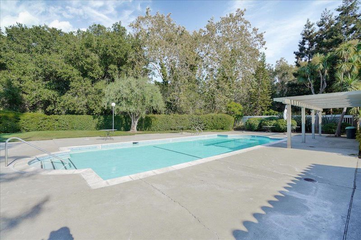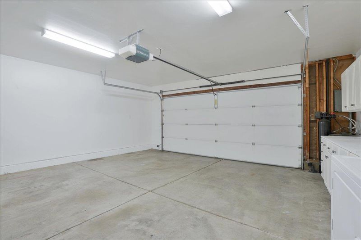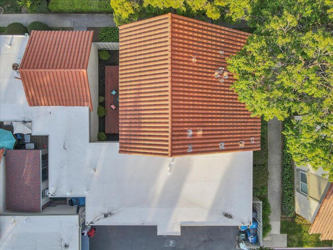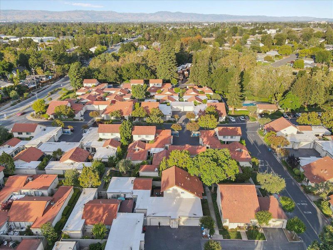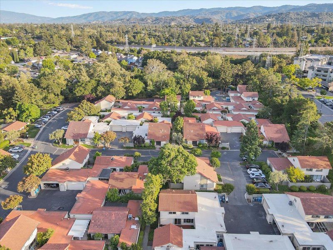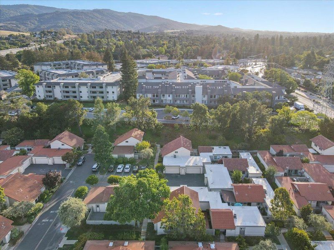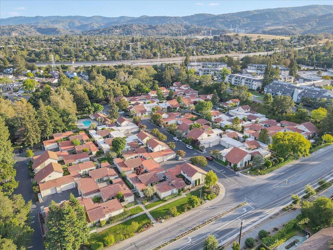 Sold 21.5% Over Asking
Sold 21.5% Over Asking
$1,700,000
1,254
SQ FT
$1,356
SQ/FT
22211 Bitter Oak Street
@ Homestead Rd - 18 - Cupertino, Cupertino
- 3 Bed
- 3 (2/1) Bath
- 2 Park
- 1,254 sqft
- CUPERTINO
-

Welcome to this fully upgraded house located in the wonderful Glen Oaks community of Cupertino! It features 3 bedrooms, 2.5 bathrooms with one bedroom and half bath on the first floor, two car garage and an outside patio area. There are several upgrades throughout the house including a fully renovated kitchen, custom cabinets, granite countertops, six-burner gas range, built-in refrigerator, heavy duty hood and an oversized sink. Other characteristics of this gorgeous home include cherry hardwood floors, dual-pane windows, custom staircase and guardrail, upgraded electrical panel, extra storage and a master suite with walk-in closet. This community also includes a pool, clubhouse and play area. Highly Rated Cupertino schools are within walking distance, and nearby stores include Whole Foods and Trader Joe's. Located just a short distance from the Bay Area's major tech companies, Rachno San Antonio Trails, and the highly reputed DeAnza College. Easy access to freeways I-280 and I-85.
- Days on Market
- 6 days
- Current Status
- Sold
- Sold Price
- $1,700,000
- Over List Price
- 21.5%
- Original Price
- $1,399,000
- List Price
- $1,399,000
- On Market Date
- Jun 10, 2021
- Contract Date
- Jun 16, 2021
- Close Date
- Jul 12, 2021
- Property Type
- Townhouse
- Area
- 18 - Cupertino
- Zip Code
- 95014
- MLS ID
- ML81847039
- APN
- 326-51-019
- Year Built
- 1973
- Stories in Building
- 2
- Possession
- Unavailable
- COE
- Jul 12, 2021
- Data Source
- MLSL
- Origin MLS System
- MLSListings
West Valley Elementary School
Public K-5 Elementary
Students: 554 Distance: 0.3mi
Cupertino Middle School
Public 6-8 Middle
Students: 1358 Distance: 0.4mi
Stevens Creek Elementary School
Public K-5 Elementary
Students: 582 Distance: 0.6mi
Creative Learning Center
Private K-12
Students: 26 Distance: 0.7mi
Homestead High School
Public 9-12 Secondary
Students: 2425 Distance: 0.8mi
South Peninsula Hebrew Day School
Private PK-8 Elementary, Religious, Coed
Students: 224 Distance: 1.0mi
- Bed
- 3
- Bath
- 3 (2/1)
- Shower and Tub, Stall Shower, Tile, Updated Bath
- Parking
- 2
- Attached Garage, Guest / Visitor Parking
- SQ FT
- 1,254
- SQ FT Source
- Unavailable
- Lot SQ FT
- 1,697.0
- Lot Acres
- 0.038958 Acres
- Pool Info
- Community Facility
- Kitchen
- Cooktop - Gas, Countertop - Granite, Dishwasher, Garbage Disposal, Hood Over Range, Refrigerator
- Cooling
- None
- Dining Room
- No Formal Dining Room
- Disclosures
- Natural Hazard Disclosure
- Family Room
- No Family Room
- Flooring
- Hardwood, Tile
- Foundation
- Concrete Slab
- Heating
- Central Forced Air - Gas
- Laundry
- In Garage, Washer / Dryer
- * Fee
- $435
- Name
- Community Management Services
- Phone
- (408) 559-1977
- *Fee includes
- Common Area Electricity, Exterior Painting, Fencing, Maintenance - Common Area, Pool, Spa, or Tennis, and Roof
MLS and other Information regarding properties for sale as shown in Theo have been obtained from various sources such as sellers, public records, agents and other third parties. This information may relate to the condition of the property, permitted or unpermitted uses, zoning, square footage, lot size/acreage or other matters affecting value or desirability. Unless otherwise indicated in writing, neither brokers, agents nor Theo have verified, or will verify, such information. If any such information is important to buyer in determining whether to buy, the price to pay or intended use of the property, buyer is urged to conduct their own investigation with qualified professionals, satisfy themselves with respect to that information, and to rely solely on the results of that investigation.
School data provided by GreatSchools. School service boundaries are intended to be used as reference only. To verify enrollment eligibility for a property, contact the school directly.
