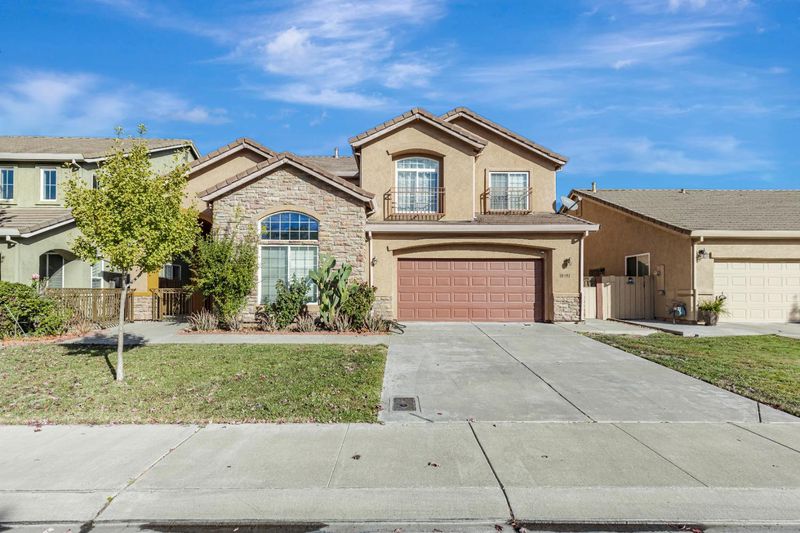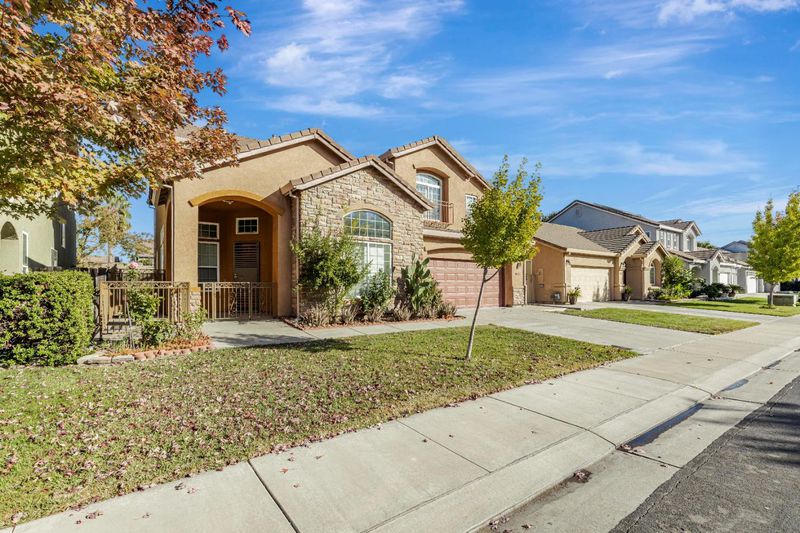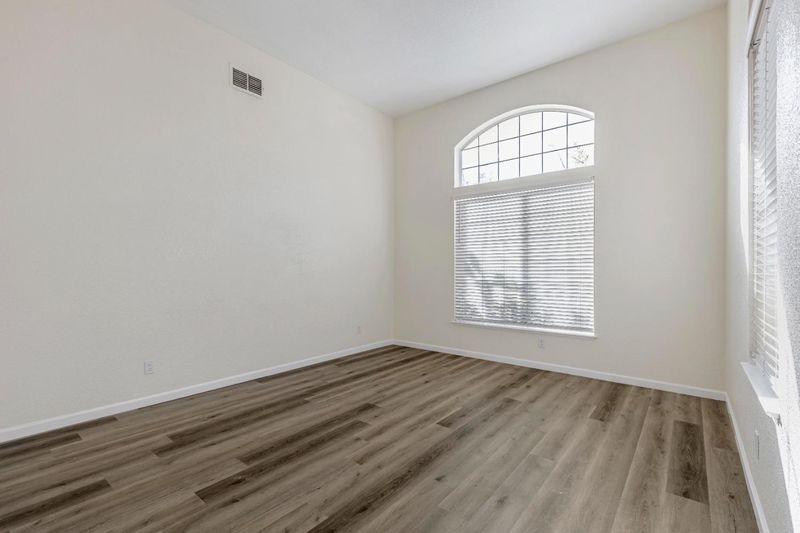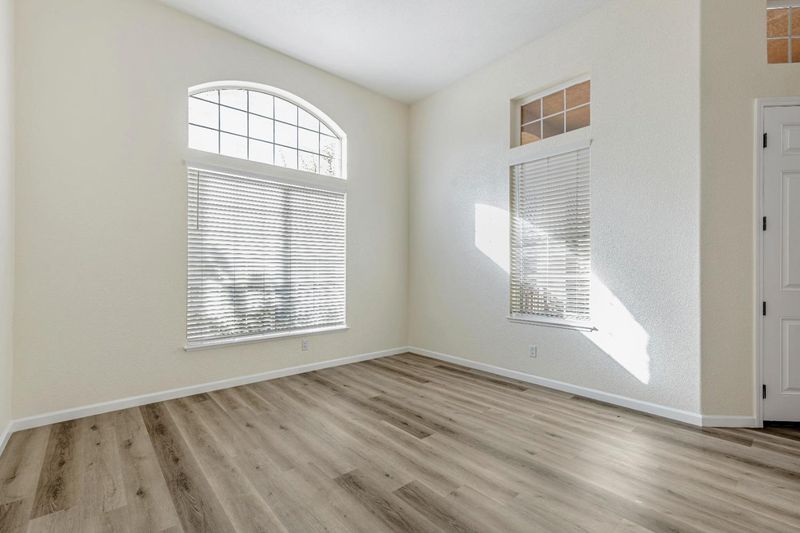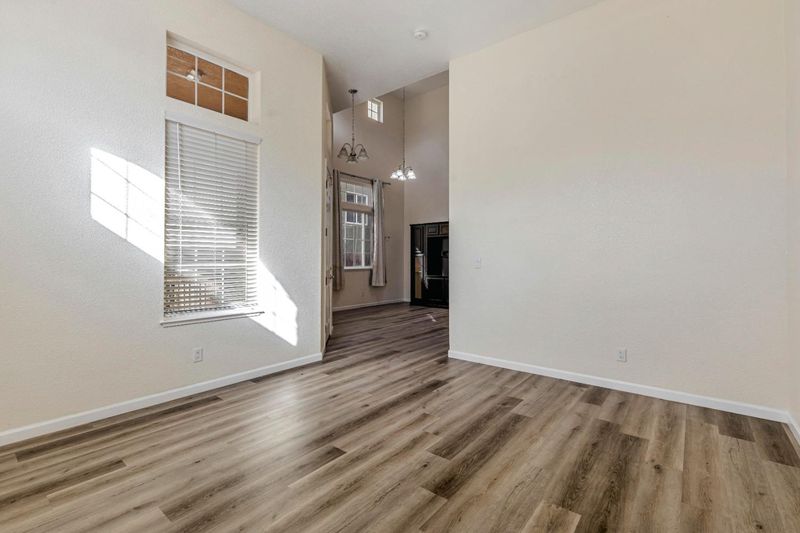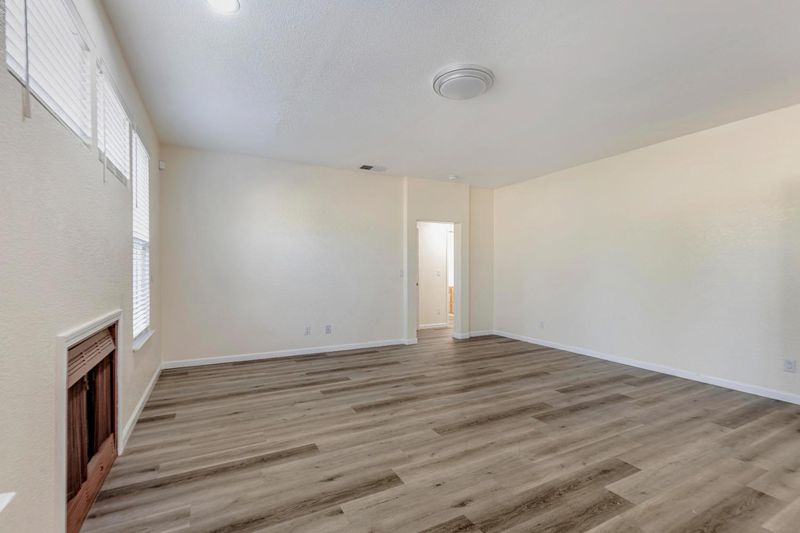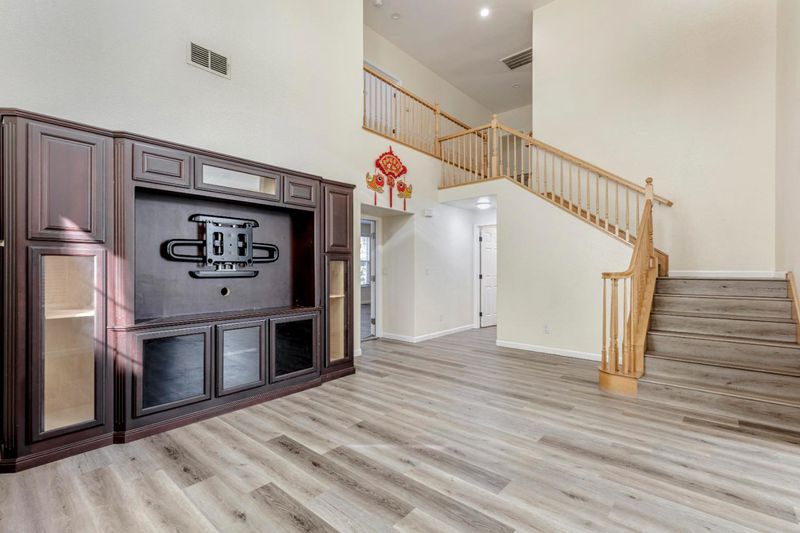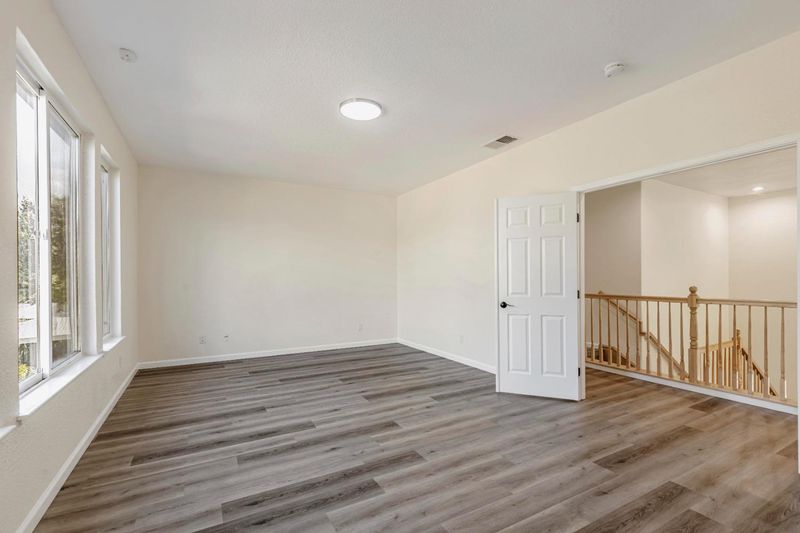
$649,000
2,933
SQ FT
$221
SQ/FT
10391 Nations Cir
@ Whistler - 20708 - , Stockton
- 5 Bed
- 3.5 Bath
- 0 Park
- 2,933 sqft
- Stockton
-

Welcome to Nations Cit, a home with high ceilings and an open kitchen design that can create a sense of openness and grandeur, contributing to the overall aesthetic appeal of the house. It features a 5-bedroom, 3.5-bathroom layout with a 2-car garage, making it great for families or those who need extra space. The convenience of having one bedroom and a bathroom on the ground floor adds to its practicality. Living room, formal dining room, Family with fireplace. Close to park, Schools and shops. Easy access to Highway I5.
- Days on Market
- 59 days
- Current Status
- Active
- Original Price
- $649,000
- List Price
- $649,000
- On Market Date
- Nov 4, 2024
- Property Type
- Single Family Residence
- District
- 20708 -
- Zip Code
- 95209
- MLS ID
- 224122838
- APN
- 070-480-10
- Year Built
- 2004
- Stories in Building
- 2
- Possession
- Close Of Escrow
- Data Source
- SFAR
- Origin MLS System
John Muir Elementary School
Public K-6 Elementary
Students: 605 Distance: 0.3mi
Elkhorn School
Public 4-8 Elementary
Students: 259 Distance: 0.4mi
Bear Creek High School
Public 9-12 Secondary
Students: 2172 Distance: 0.6mi
Creekside Elementary School
Public PK-6 Elementary
Students: 571 Distance: 0.6mi
Plaza Robles Continuation High School
Public 9-12 Continuation
Students: 154 Distance: 0.8mi
Podesta Ranch Elementary School
Public K-6 Elementary
Students: 473 Distance: 0.9mi
- Bed
- 5
- Bath
- 3.5
- Double Sinks, Tub, Window
- Parking
- 0
- Attached, Garage Facing Front
- SQ FT
- 2,933
- SQ FT Source
- Unavailable
- Lot SQ FT
- 6,207.0
- Lot Acres
- 0.1425 Acres
- Kitchen
- Pantry Closet, Tile Counter
- Cooling
- Ceiling Fan(s), Central
- Dining Room
- Formal Room, Dining Bar, Space in Kitchen, Formal Area
- Living Room
- Great Room, Other
- Flooring
- Simulated Wood, Tile
- Foundation
- Slab
- Fire Place
- Family Room
- Heating
- Central
- Laundry
- Cabinets, Inside Room
- Upper Level
- Bedroom(s), Primary Bedroom, Full Bath(s)
- Main Level
- Bedroom(s), Living Room, Dining Room, Family Room, Full Bath(s), Garage, Kitchen, Street Entrance
- Possession
- Close Of Escrow
- Special Listing Conditions
- None
- Fee
- $0
MLS and other Information regarding properties for sale as shown in Theo have been obtained from various sources such as sellers, public records, agents and other third parties. This information may relate to the condition of the property, permitted or unpermitted uses, zoning, square footage, lot size/acreage or other matters affecting value or desirability. Unless otherwise indicated in writing, neither brokers, agents nor Theo have verified, or will verify, such information. If any such information is important to buyer in determining whether to buy, the price to pay or intended use of the property, buyer is urged to conduct their own investigation with qualified professionals, satisfy themselves with respect to that information, and to rely solely on the results of that investigation.
School data provided by GreatSchools. School service boundaries are intended to be used as reference only. To verify enrollment eligibility for a property, contact the school directly.
