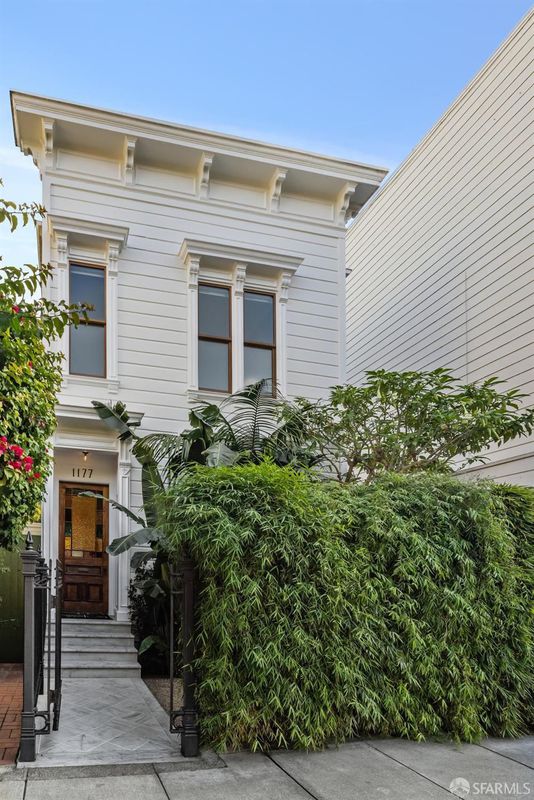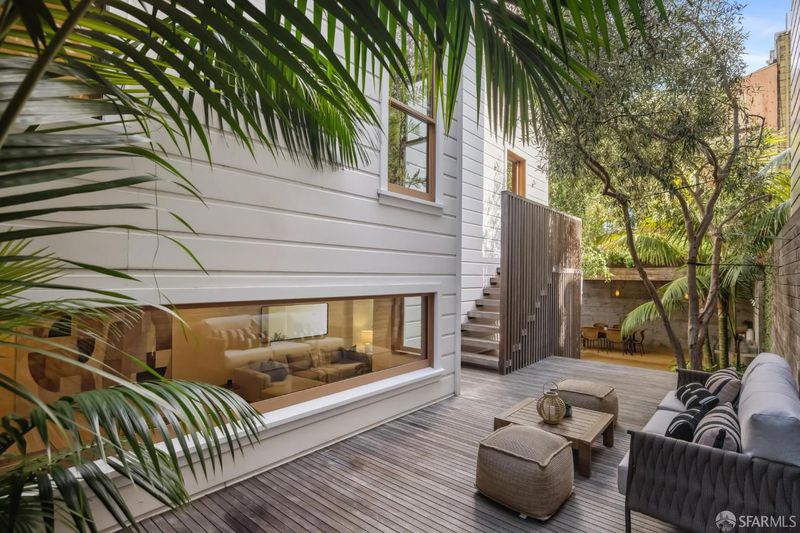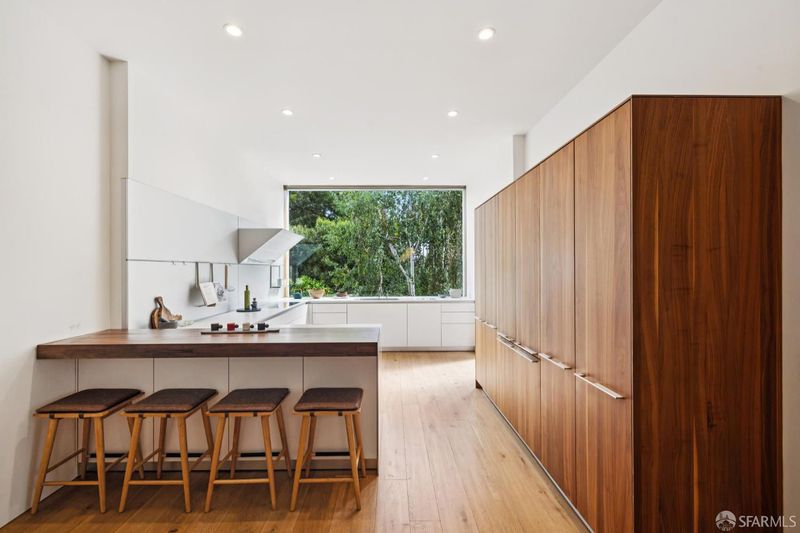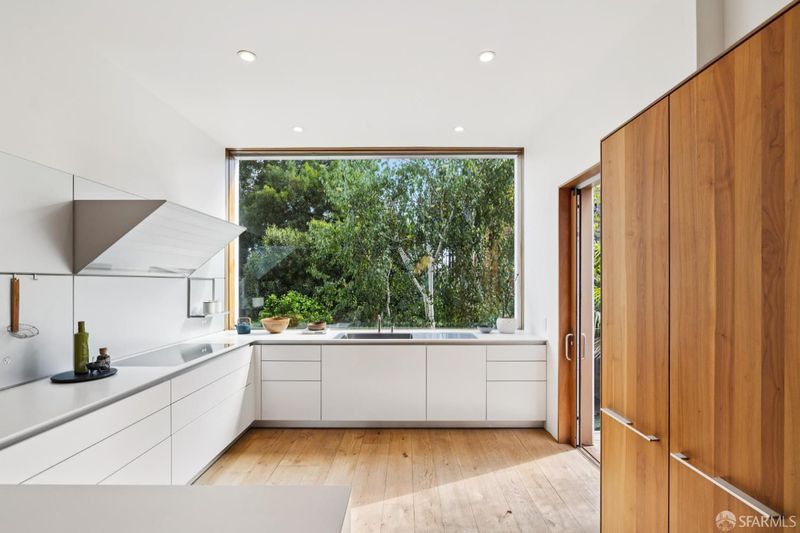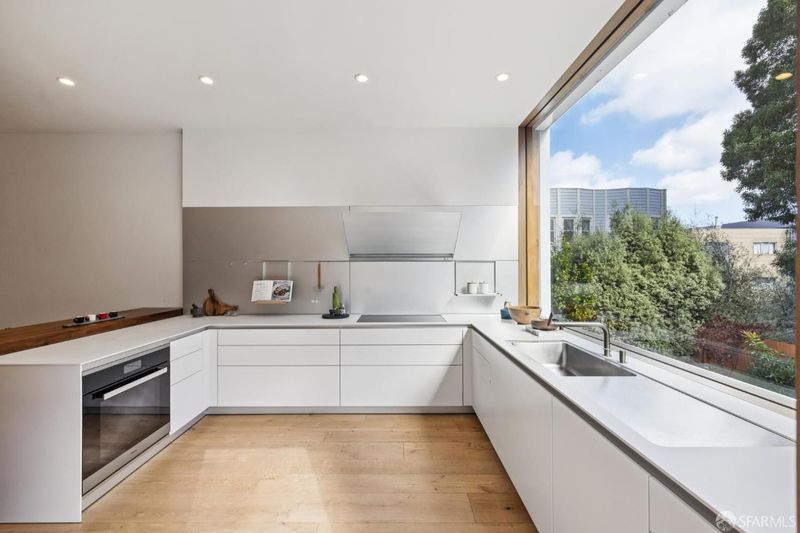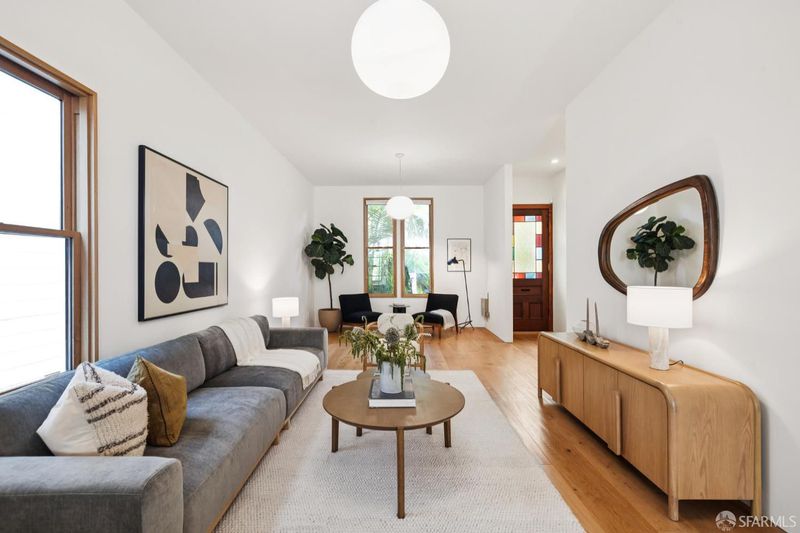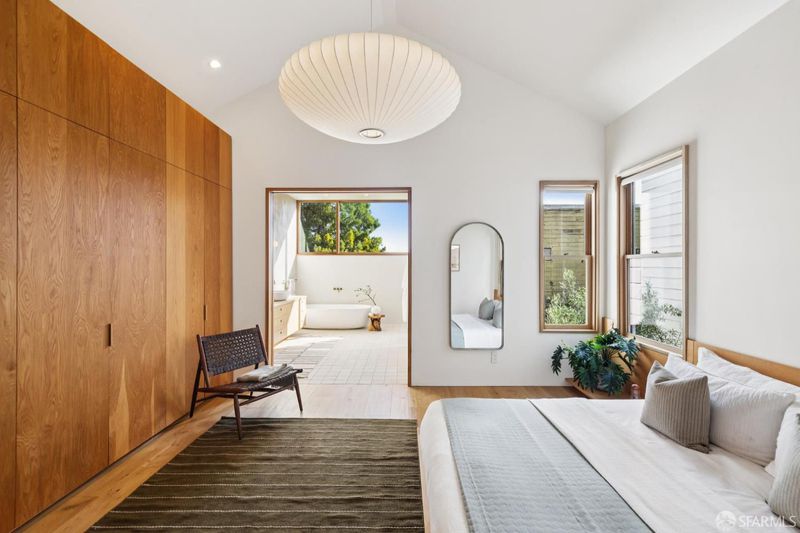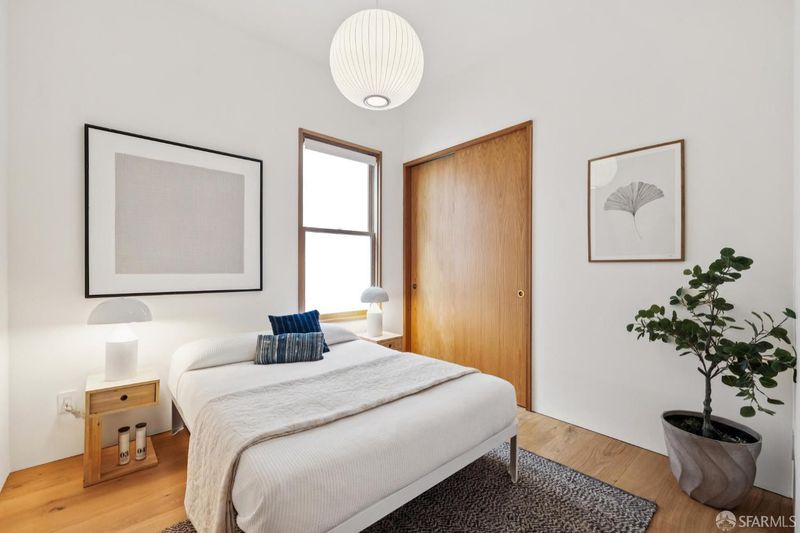
$3,895,000
2,865
SQ FT
$1,360
SQ/FT
1177 Guerrero St
@ 24th St - 5 - Noe Valley, San Francisco
- 4 Bed
- 3.5 Bath
- 2 Park
- 2,865 sqft
- San Francisco
-

-
Sun Oct 19, 2:00 pm - 4:00 pm
Stunning remodel! 1875 Victorian on an extra wide lot with a true garden oasis.
-
Wed Oct 22, 4:30 pm - 6:00 pm
Twilight tour! Stunning remodel! 1875 Victorian on an extra wide lot with a true garden oasis.
Timeless architecture meets modern design in this reimagined 1875 Flat Front Italianate Victorian. Taken down to the studs and expanded in 2016, the home sits on an extra-wide lot, detached on three sides for abundant light, space, and privacy. A landscaped front garden creates a warm, private welcome. The airy main level features an open floor plan for living and entertaining, anchored by a custom Bulthaup kitchen with sleek cabinetry, warm wood tones, and a striking picture window overlooking lush greenery. Upstairs, three bedrooms sit on one level, including a serene primary suite with vaulted ceilings, wide-plank oak floors, and a spa-like bath with soaking tub, floating double vanity, and treetop views. The lower level offers a media room, home office, and guest suite perfect for work or relaxation. A tranquil backyard with an outdoor kitchen, built-in grill, and shower blends city sophistication with coastal ease. High ceilings, curated finishes, and modern systems new foundation, electrical, plumbing, and radiant heat complete this stunning home. Ideally located between Noe Valley and the Inner Mission, with a 98 Walk Score near cafes, parks, and restaurants.
- Days on Market
- 2 days
- Current Status
- Active
- Original Price
- $3,895,000
- List Price
- $3,895,000
- On Market Date
- Oct 17, 2025
- Property Type
- Single Family Residence
- District
- 5 - Noe Valley
- Zip Code
- 94110
- MLS ID
- 425076442
- APN
- 3645016
- Year Built
- 1875
- Stories in Building
- 0
- Possession
- Close Of Escrow
- Data Source
- SFAR
- Origin MLS System
Immaculate Conception Academy
Private 9-12 Secondary, Religious, All Female
Students: 324 Distance: 0.1mi
St. James School
Private K-8 Special Education Program, Elementary, Religious, Nonprofit
Students: 170 Distance: 0.1mi
Adda Clevenger School
Private K-8 Elementary, Coed
Students: 124 Distance: 0.1mi
Synergy School
Private K-8 Elementary, Nonprofit
Students: 190 Distance: 0.2mi
Katherine Michiels School
Private PK-5 Alternative, Coed
Students: 84 Distance: 0.2mi
Buena Vista/ Horace Mann K-8
Public K-8 Middle, Coed
Students: 589 Distance: 0.2mi
- Bed
- 4
- Bath
- 3.5
- Dual Flush Toilet, Radiant Heat, Shower Stall(s)
- Parking
- 2
- Attached, EV Charging, Tandem Garage, Uncovered Parking Space
- SQ FT
- 2,865
- SQ FT Source
- Unavailable
- Lot SQ FT
- 2,700.0
- Lot Acres
- 0.062 Acres
- Cooling
- None
- Dining Room
- Dining/Living Combo
- Exterior Details
- Built-In Barbeque, Covered Courtyard, Kitchen, Uncovered Courtyard
- Living Room
- Great Room
- Flooring
- Tile, Wood
- Foundation
- Concrete
- Heating
- Radiant
- Laundry
- Laundry Closet, Washer/Dryer Stacked Included
- Upper Level
- Bedroom(s), Full Bath(s), Primary Bedroom
- Main Level
- Dining Room, Kitchen, Living Room, Street Entrance
- Possession
- Close Of Escrow
- Architectural Style
- Contemporary, Victorian
- Special Listing Conditions
- None
- Fee
- $0
MLS and other Information regarding properties for sale as shown in Theo have been obtained from various sources such as sellers, public records, agents and other third parties. This information may relate to the condition of the property, permitted or unpermitted uses, zoning, square footage, lot size/acreage or other matters affecting value or desirability. Unless otherwise indicated in writing, neither brokers, agents nor Theo have verified, or will verify, such information. If any such information is important to buyer in determining whether to buy, the price to pay or intended use of the property, buyer is urged to conduct their own investigation with qualified professionals, satisfy themselves with respect to that information, and to rely solely on the results of that investigation.
School data provided by GreatSchools. School service boundaries are intended to be used as reference only. To verify enrollment eligibility for a property, contact the school directly.
