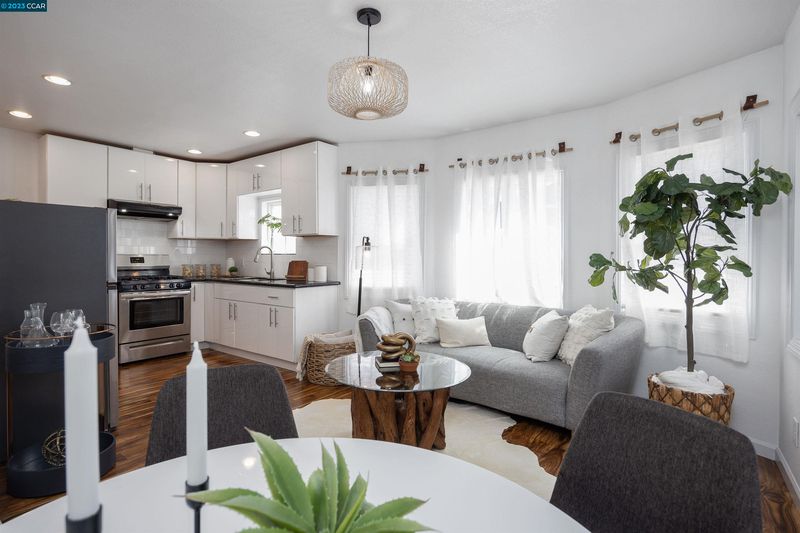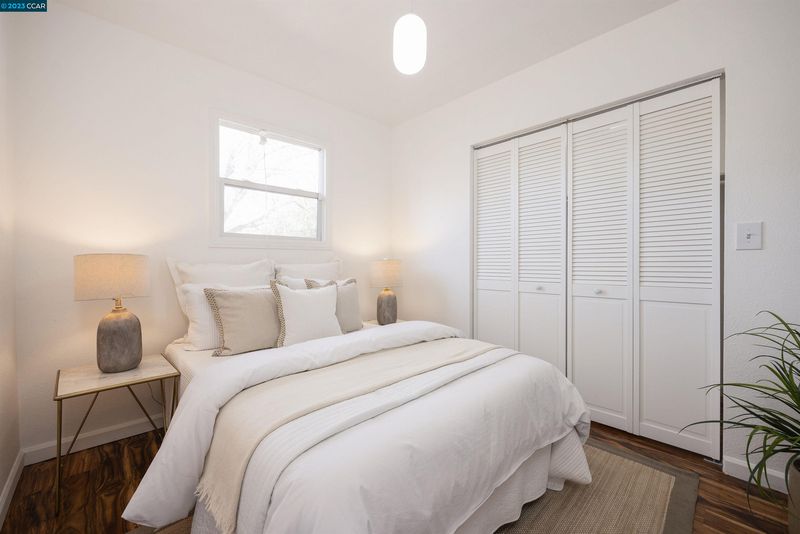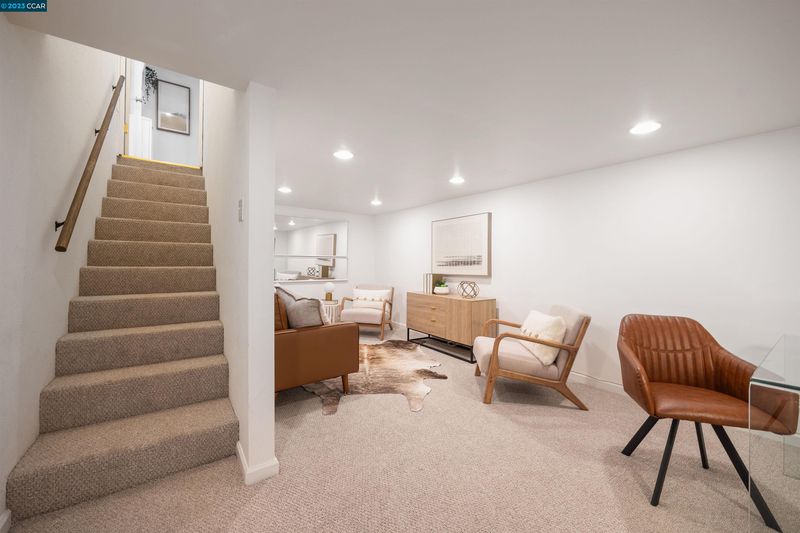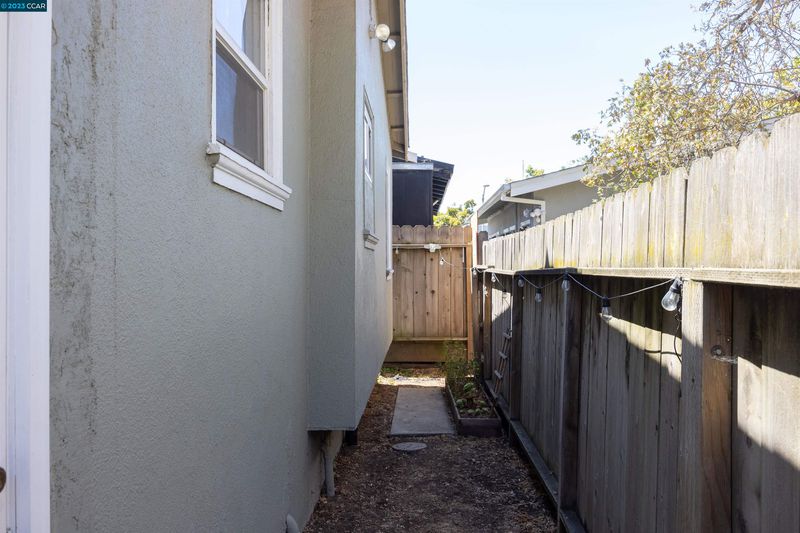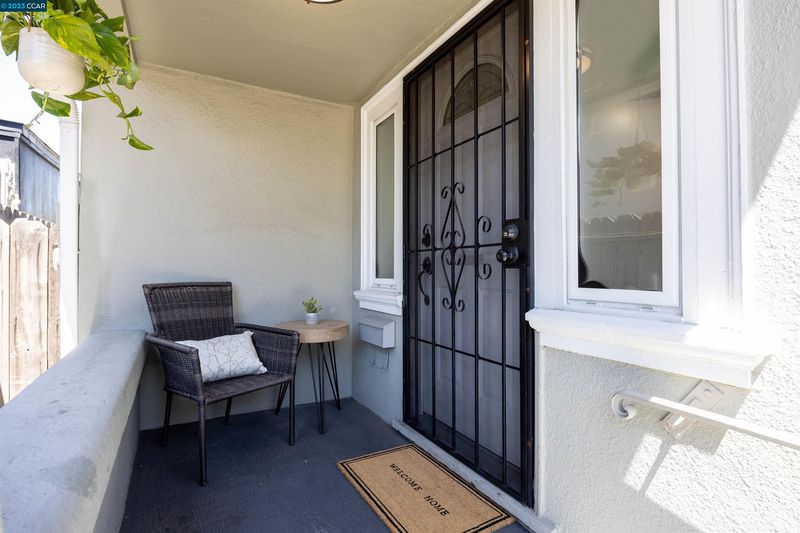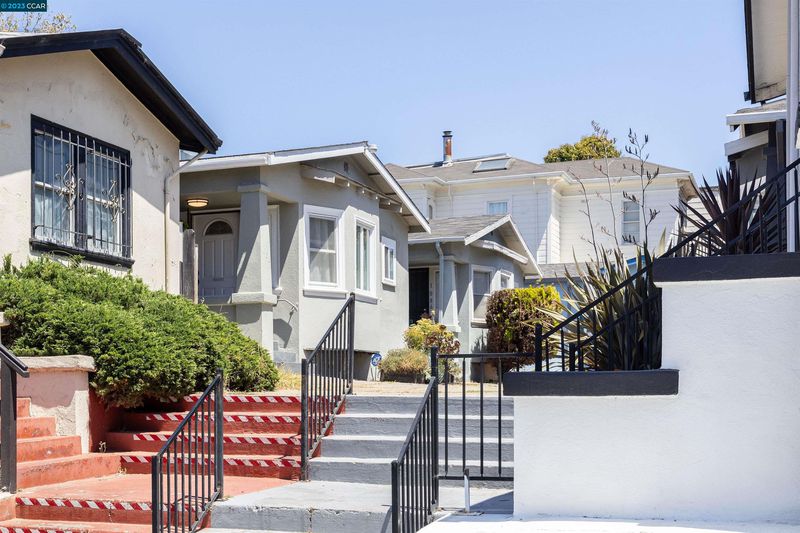
$569,000
614
SQ FT
$927
SQ/FT
1088 16Th St
@ 16th & Market - OAK CENTER, Oakland
- 2 Bed
- 1 Bath
- 0 Park
- 614 sqft
- OAKLAND
-

Beautiful updated 2 bedroom, 1 bathroom home with an additional REMODELED BONUS ROOM downstairs (adds approx. 285sqft) perfect for extra living space, home office or gym, movie room, and more. Discover serenity in this secluded courtyard home, bathed in natural light with ample closet space in each bedroom. The updated kitchen features stainless steel appliances, granite countertops, and a washer/dryer. The remodeled bathroom boasts new tile flooring. The open floor plan is perfect for hosting and entertaining. The home includes a robust 3-camera security system. This home is move-in ready. Easy access to Downtown SF, Jack London Square, freeways, ferry, and BART stations, this move-in-ready gem offers convenience. Stay active with nearby gyms, parks, Bay Street shopping, and more. Avoid the spring 2024 competition and make this home yours before the holiday!
- Current Status
- Cancelled - Coming Soon
- Original Price
- $569,000
- List Price
- $569,000
- On Market Date
- Nov 20, 2023
- Property Type
- Detached
- D/N/S
- OAK CENTER
- Zip Code
- 94607
- MLS ID
- 41044751
- APN
- 5-387-12-2
- Year Built
- 1916
- Stories in Building
- Unavailable
- Possession
- COE
- Data Source
- MAXEBRDI
- Origin MLS System
- CONTRA COSTA
Lotus Blossom Academy
Private K-5
Students: NA Distance: 0.1mi
West Oakland Middle School
Public 6-8 Middle
Students: 199 Distance: 0.2mi
Lafayette Elementary School
Public 2-5 Elementary
Students: 83 Distance: 0.2mi
Ralph J. Bunche High School
Public 9-12 Continuation
Students: 124 Distance: 0.3mi
KIPP Bridge Charter School
Charter K-8 Elementary
Students: 528 Distance: 0.3mi
Home And Hospital Program
Public K-12
Students: 13 Distance: 0.4mi
- Bed
- 2
- Bath
- 1
- Parking
- 0
- On Street
- SQ FT
- 614
- SQ FT Source
- Public Records
- Lot SQ FT
- 1,360.0
- Lot Acres
- 0.031221 Acres
- Pool Info
- None
- Kitchen
- 220 Volt Outlet, Counter - Stone, Dishwasher, Gas Range/Cooktop, Range/Oven Free Standing, Refrigerator, Updated Kitchen
- Cooling
- None
- Disclosures
- None
- Exterior Details
- Siding - Stucco
- Flooring
- Laminate, Carpet
- Fire Place
- None
- Heating
- Wall Furnace
- Laundry
- In Unit, Washer/Dryer Stacked Incl
- Main Level
- 1 Bedroom, 2 Bedrooms, 1 Bath, Laundry Facility, Main Entry
- Possession
- COE
- Architectural Style
- None
- Construction Status
- Existing
- Additional Equipment
- Washer, Water Heater Gas, Carbon Mon Detector, Double Strapped Water Htr, Smoke Detector, All Public Utilities
- Lot Description
- See Remarks
- Pool
- None
- Roof
- Composition Shingles
- Solar
- None
- Terms
- Cash, Conventional, FHA, VA
- Water and Sewer
- Sewer System - Public
- Yard Description
- No Yard, Front Porch, Low Maintenance
- Fee
- Unavailable
MLS and other Information regarding properties for sale as shown in Theo have been obtained from various sources such as sellers, public records, agents and other third parties. This information may relate to the condition of the property, permitted or unpermitted uses, zoning, square footage, lot size/acreage or other matters affecting value or desirability. Unless otherwise indicated in writing, neither brokers, agents nor Theo have verified, or will verify, such information. If any such information is important to buyer in determining whether to buy, the price to pay or intended use of the property, buyer is urged to conduct their own investigation with qualified professionals, satisfy themselves with respect to that information, and to rely solely on the results of that investigation.
School data provided by GreatSchools. School service boundaries are intended to be used as reference only. To verify enrollment eligibility for a property, contact the school directly.

