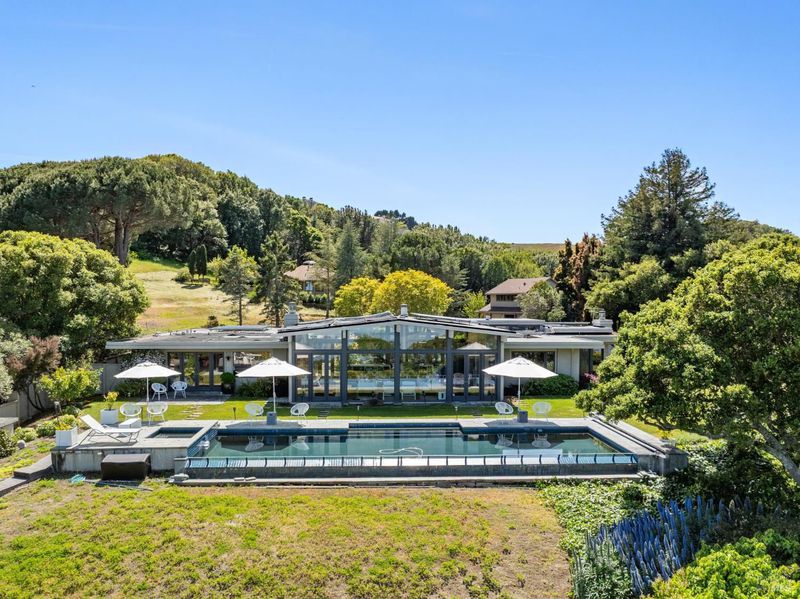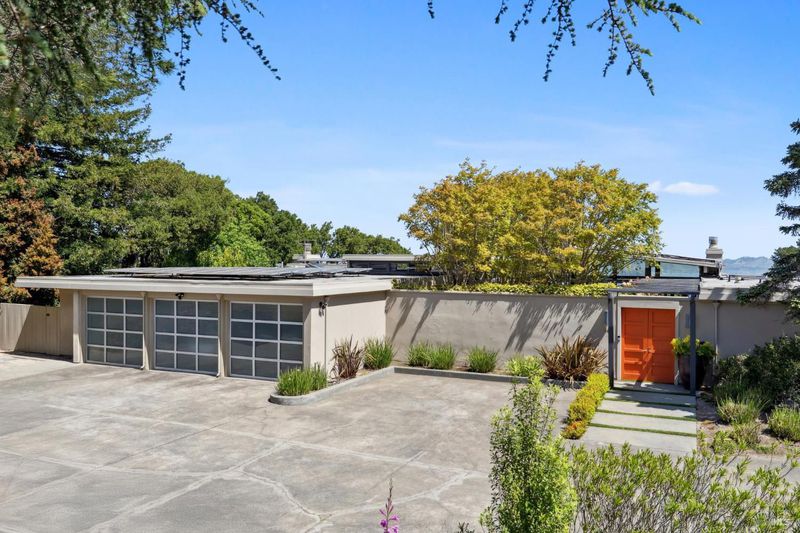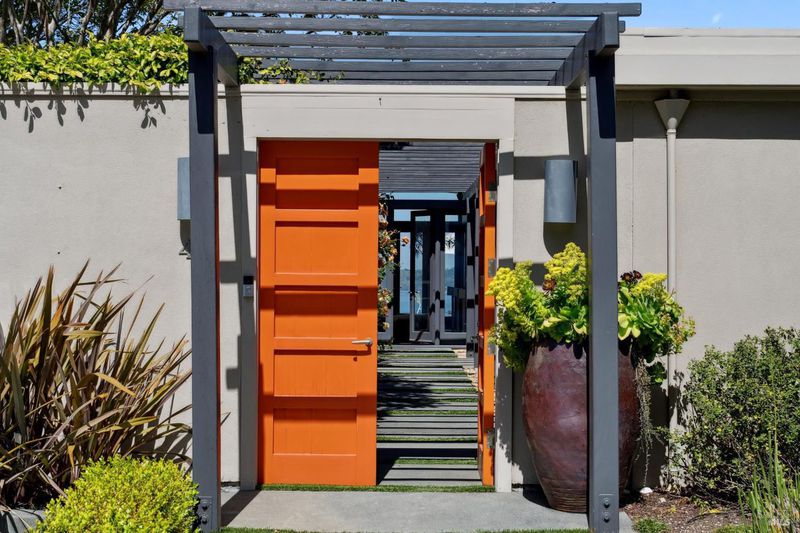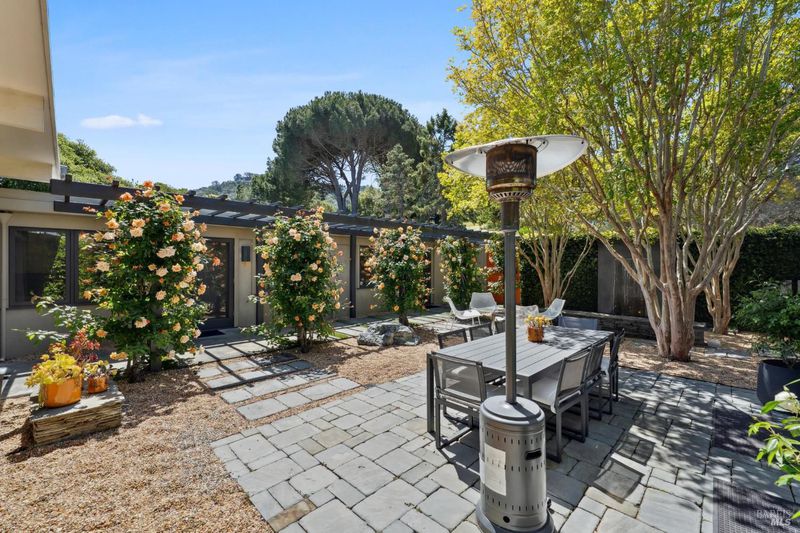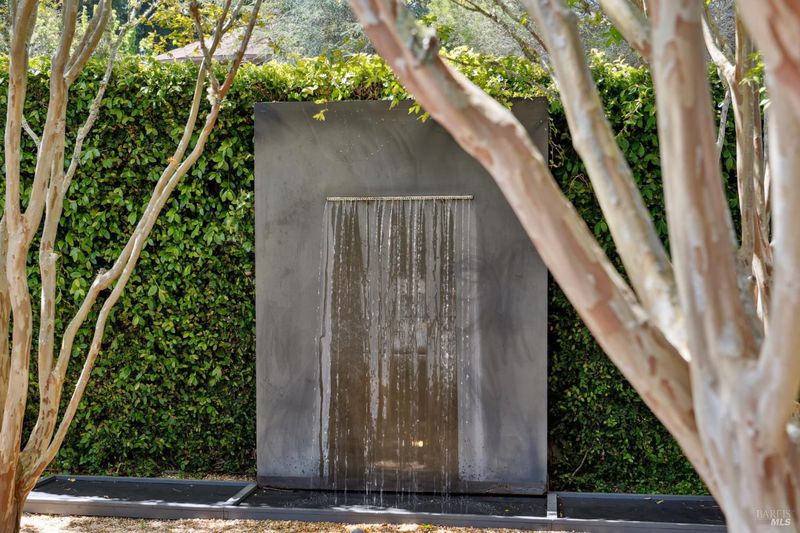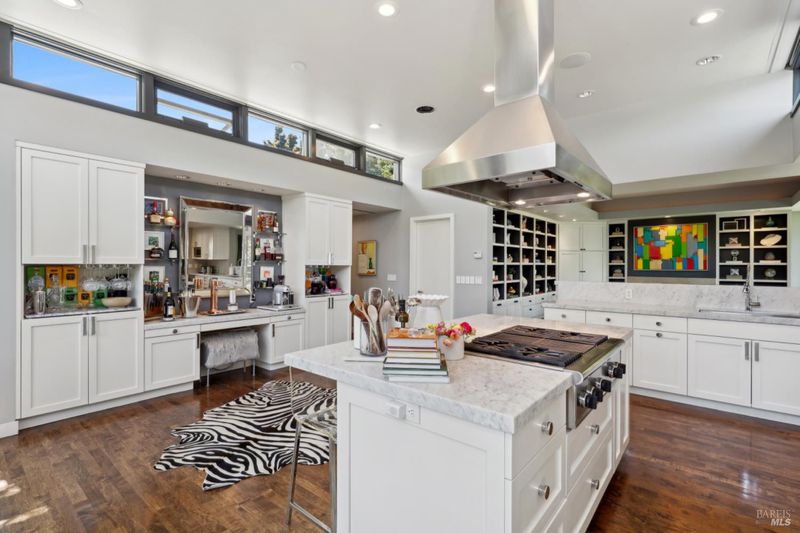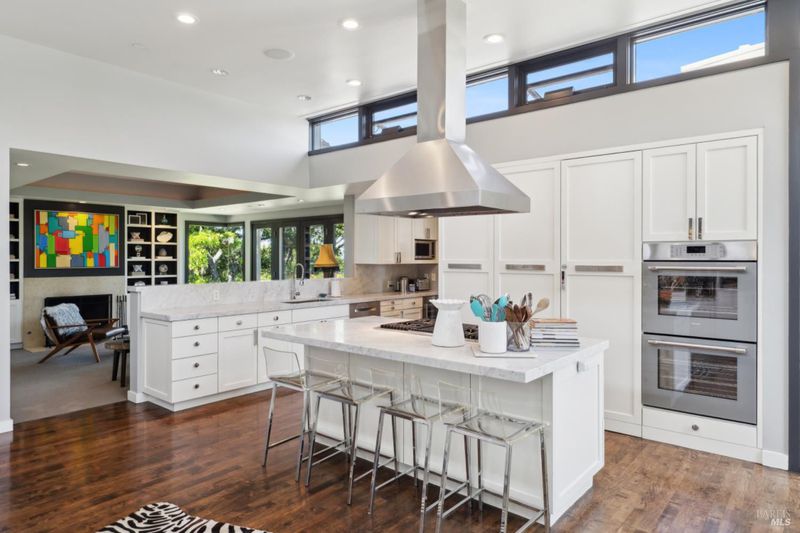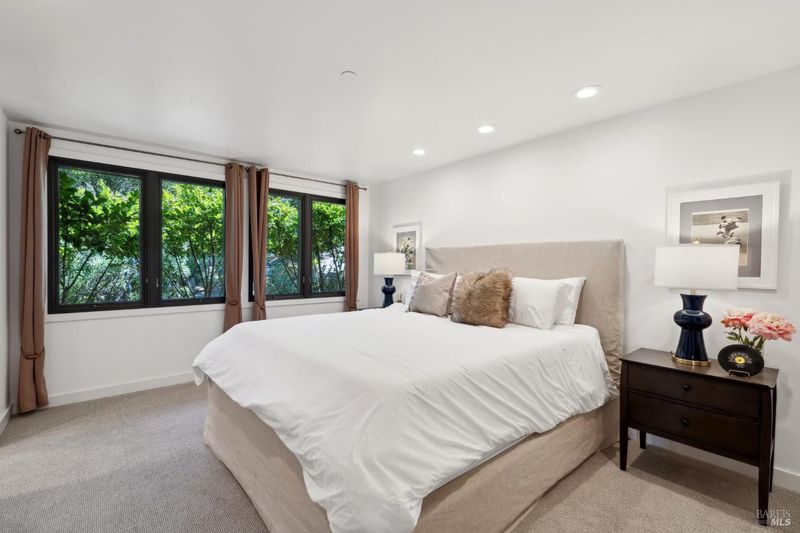
$6,900,000
4,580
SQ FT
$1,507
SQ/FT
40 Norman Way
@ Paradise - A2600 - Tiburon, Belvedere Tiburon
- 5 Bed
- 4 Bath
- 3 Park
- 4,580 sqft
- Belvedere Tiburon
-

Discover the pinnacle of Bay Area luxury living in this stunning mid-century modern Tiburon home, nestled on a flat, private 2-acre lot with sweeping San Francisco Bay views. Built in 1959 and extensively rebuilt in 2001, this architecturally significant property offers timeless design paired with modern comfortsideal for elegant entertaining and relaxed family living. Secluded behind a private walled drive, the home welcomes you through a gated courtyard filled with heritage roses and the calming sound of an architectural fountain. Designed for seamless indoor-outdoor living, the layout includes: 5 bedrooms all on one level Approx. 4,600 sq ft of living space Dramatic 33' x 30' living room with floor-to-ceiling glass Formal dining with Bay views Light-filled chef's kitchen & cozy family room French doors to front courtyard & expansive backyard Infinity-edge pool, large lawn, yoga deck, children's fort & alfresco dining under oak trees Additional features include a 3-car garage, solar array, and dedicated laundry room. Located on Tiburon's coveted East Coast, just minutes from ferry access and renowned dining. A rare opportunity to own a private Tiburon resort-style estate.
- Days on Market
- 0 days
- Current Status
- Active
- Original Price
- $6,900,000
- List Price
- $6,900,000
- On Market Date
- Sep 13, 2025
- Property Type
- Single Family Residence
- District
- A2600 - Tiburon
- Zip Code
- 94920
- MLS ID
- 325082554
- APN
- 039-280-19
- Year Built
- 1959
- Stories in Building
- 1
- Number of Units
- 12
- Possession
- Close Of Escrow
- Data Source
- SFAR
- Origin MLS System
Saint Hilary School
Private K-8 Religious, Nonprofit
Students: 263 Distance: 0.7mi
Del Mar Middle School
Public 6-8 Middle
Students: 540 Distance: 0.9mi
Reed Elementary School
Public K-2 Elementary
Students: 363 Distance: 1.0mi
Bel Aire Elementary School
Public 3-5 Elementary
Students: 459 Distance: 2.0mi
Strawberry Point Elementary School
Public K-5 Elementary, Coed
Students: 327 Distance: 2.2mi
Marin Montessori School
Private PK-9 Montessori, Elementary, Coed
Students: 275 Distance: 2.2mi
- Bed
- 5
- Bath
- 4
- Parking
- 3
- Attached, Enclosed, Garage Door Opener, Garage Facing Front
- SQ FT
- 4,580
- SQ FT Source
- Unavailable
- Lot SQ FT
- 88,645.0
- Lot Acres
- 2.035 Acres
- Pool Info
- Built-In, Pool/Spa Combo
- Kitchen
- Breakfast Area, Island, Marble Counter, Slab Counter
- Cooling
- None
- Dining Room
- Formal Area
- Living Room
- Cathedral/Vaulted, Great Room, View
- Flooring
- Wood
- Fire Place
- Gas Log, Living Room, Primary Bedroom
- Heating
- Radiant
- Laundry
- Dryer Included, Ground Floor, Inside Room, Washer Included
- Main Level
- Bedroom(s), Dining Room, Family Room, Full Bath(s), Garage, Kitchen, Living Room, Primary Bedroom
- Views
- Bay, Bridges
- Possession
- Close Of Escrow
- Architectural Style
- Mid-Century
- Special Listing Conditions
- None
- * Fee
- $875
- Name
- Norman Way HOA
- *Fee includes
- See Remarks
MLS and other Information regarding properties for sale as shown in Theo have been obtained from various sources such as sellers, public records, agents and other third parties. This information may relate to the condition of the property, permitted or unpermitted uses, zoning, square footage, lot size/acreage or other matters affecting value or desirability. Unless otherwise indicated in writing, neither brokers, agents nor Theo have verified, or will verify, such information. If any such information is important to buyer in determining whether to buy, the price to pay or intended use of the property, buyer is urged to conduct their own investigation with qualified professionals, satisfy themselves with respect to that information, and to rely solely on the results of that investigation.
School data provided by GreatSchools. School service boundaries are intended to be used as reference only. To verify enrollment eligibility for a property, contact the school directly.
