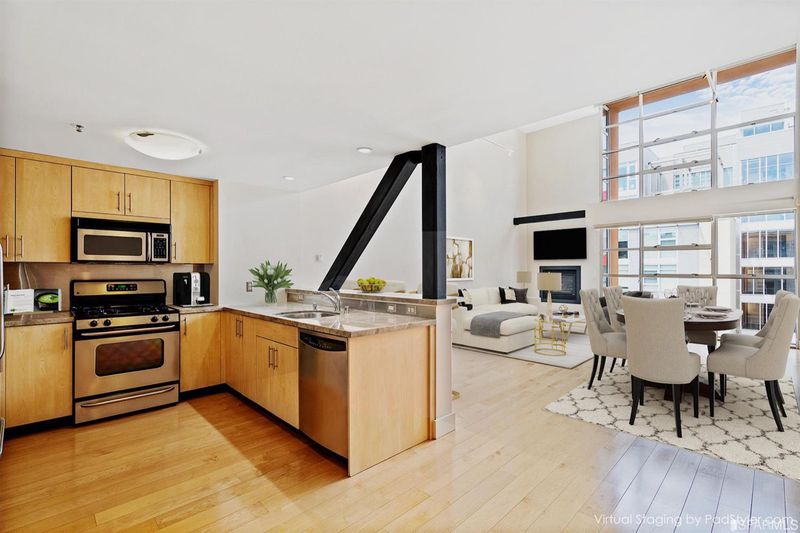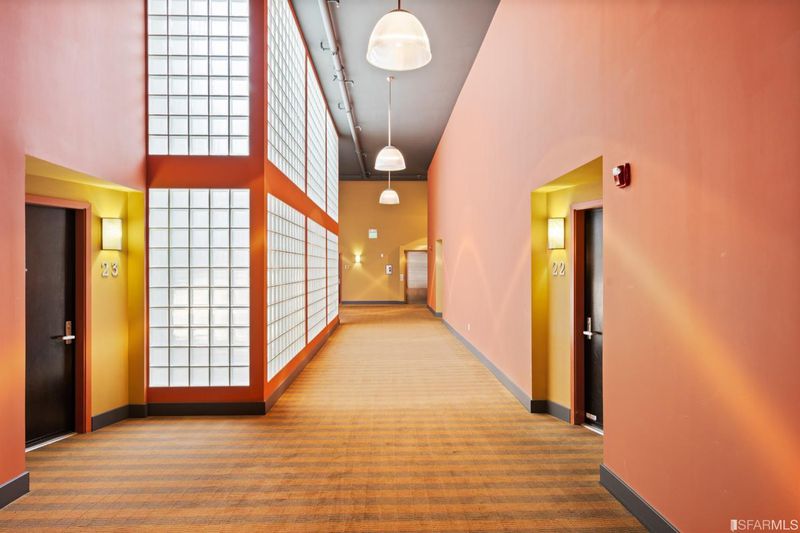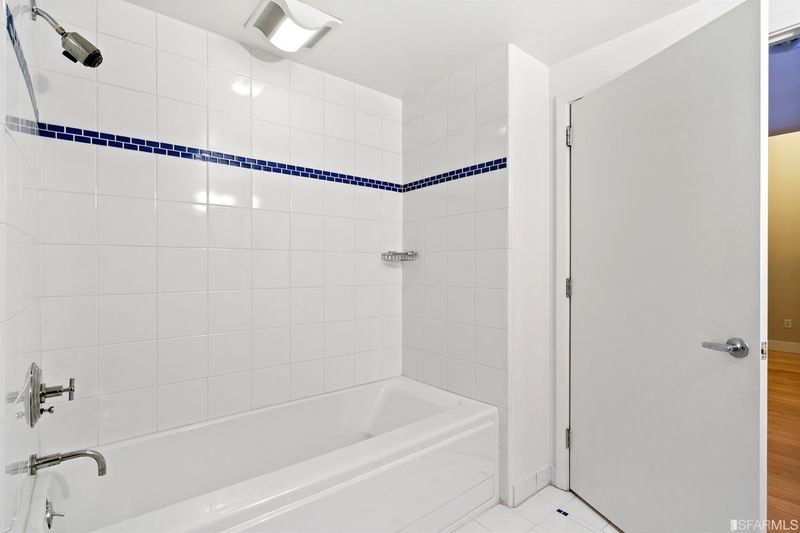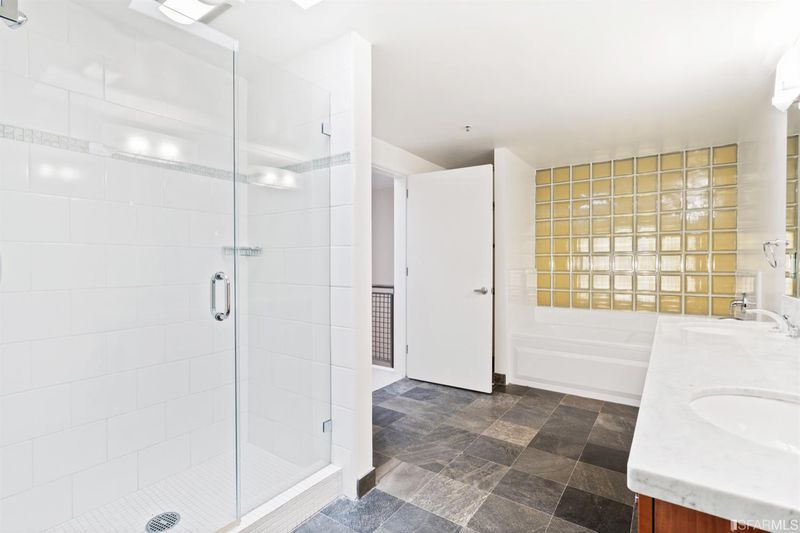 Sold 3.7% Under Asking
Sold 3.7% Under Asking
$1,240,000
1,810
SQ FT
$685
SQ/FT
1221 Harrison St, #19
@ 8th Street - 9 - South of Market, San Francisco
- 1 Bed
- 2 Bath
- 0 Park
- 1,810 sqft
- San Francisco
-

Welcome to IRONWORKS. One of San Francisco's premier loft buildings. Floor to ceiling windows, oversized ceilings, and 2 car deeded parking. Two levels of living space with two full bathrooms (1 with tub and double sink vanity). The entry level features a full bathroom, walk in closet, and den with potential to convert into 2nd bedroom. 5 blocks to the closest BART station, and only a 5 min walk to shopping and dining. This property is designated Live/Work. The top floor corner Loft was previously used as a photography studio and principle residence. A rare offering and incredible price per square foot value in the heart of San Francisco.
- Days on Market
- 70 days
- Current Status
- Sold
- Sold Price
- $1,240,000
- Under List Price
- 3.7%
- Original Price
- $1,288,000
- List Price
- $1,288,000
- On Market Date
- Aug 12, 2019
- Contingent Date
- Oct 3, 2019
- Contract Date
- Oct 21, 2019
- Close Date
- Oct 28, 2019
- Property Type
- Loft Condominium
- District
- 9 - South of Market
- Zip Code
- 94103
- MLS ID
- 488370
- APN
- 3757-132
- Year Built
- 2004
- Stories in Building
- Unavailable
- Number of Units
- 28
- Possession
- Close of Escrow
- COE
- Oct 28, 2019
- Data Source
- SFAR
- Origin MLS System
AltSchool - SOMA
Private 6-9 Coed
Students: 30 Distance: 0.1mi
AltSchool SOMA
Private 6-8 Coed
Students: 25 Distance: 0.1mi
Carmichael (Bessie)/Fec
Public K-8 Elementary
Students: 625 Distance: 0.2mi
Presidio Knolls School
Private PK-5
Students: 380 Distance: 0.3mi
Life Learning Academy Charter
Charter 9-12 Secondary
Students: 30 Distance: 0.3mi
Five Keys Adult School (Sf Sheriff's)
Charter 9-12 Secondary
Students: 109 Distance: 0.5mi
- Bed
- 1
- Bath
- 2
- Shower and Tub, Stall Shower, Granite
- Parking
- 0
- Enclosed, Interior Access, Automatic Door, Garage
- SQ FT
- 1,810
- SQ FT Source
- Per Graphic Artist
- Dining Room
- Lvng/Dng Rm Combo
- Disclosures
- Disclosure Pkg Avail
- Flooring
- Partial Hardwood
- Foundation
- Concrete
- Fire Place
- 1, Electric
- Laundry
- Washer/Dryer, In Closet
- Upper Level
- 1 Bedroom, 1 Bath
- Main Level
- 1 Bath, Living Room, Dining Room, Family Room, Kitchen
- Views
- City Lights
- Possession
- Close of Escrow
- Architectural Style
- Modern/High Tech
- Special Listing Conditions
- None
- * Fee
- $715
- *Fee includes
- Water, Garbage, Ext Bldg Maintenance, and Outside Management
MLS and other Information regarding properties for sale as shown in Theo have been obtained from various sources such as sellers, public records, agents and other third parties. This information may relate to the condition of the property, permitted or unpermitted uses, zoning, square footage, lot size/acreage or other matters affecting value or desirability. Unless otherwise indicated in writing, neither brokers, agents nor Theo have verified, or will verify, such information. If any such information is important to buyer in determining whether to buy, the price to pay or intended use of the property, buyer is urged to conduct their own investigation with qualified professionals, satisfy themselves with respect to that information, and to rely solely on the results of that investigation.
School data provided by GreatSchools. School service boundaries are intended to be used as reference only. To verify enrollment eligibility for a property, contact the school directly.



























