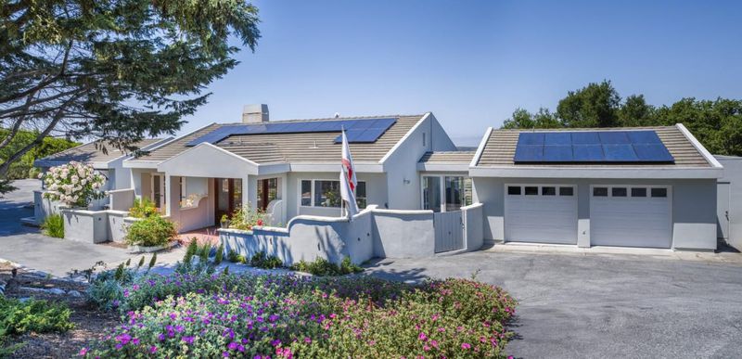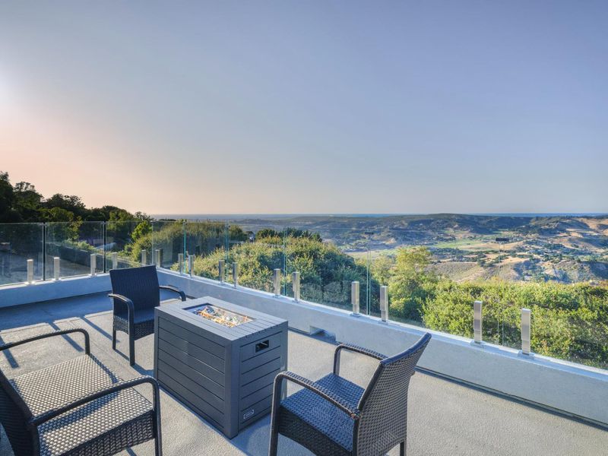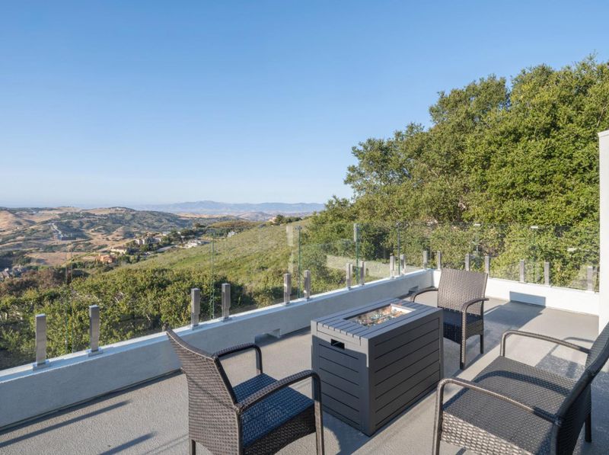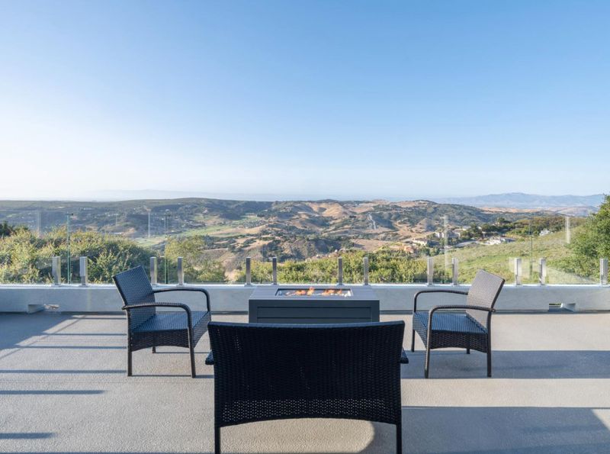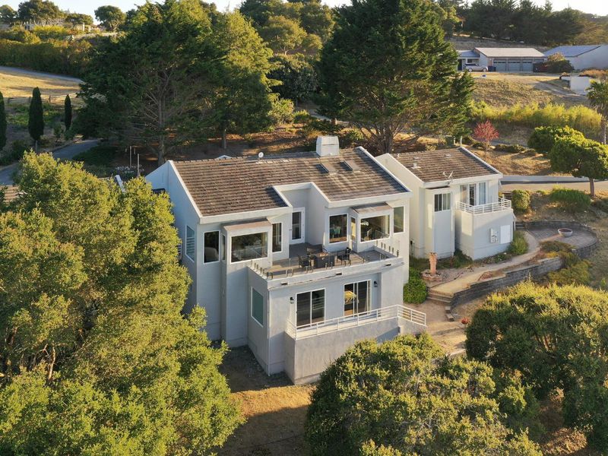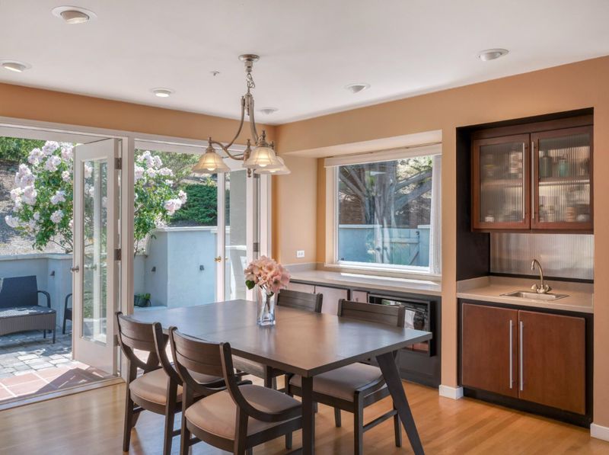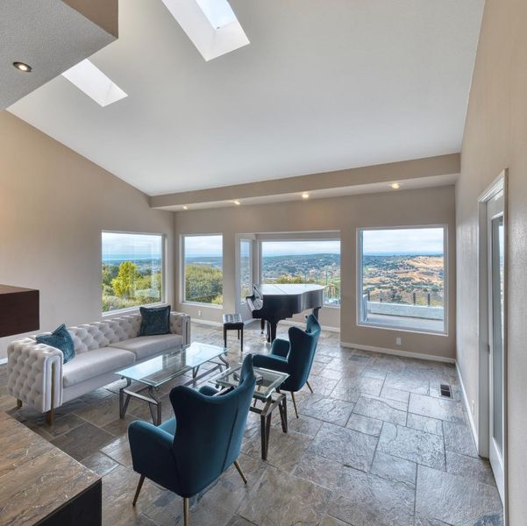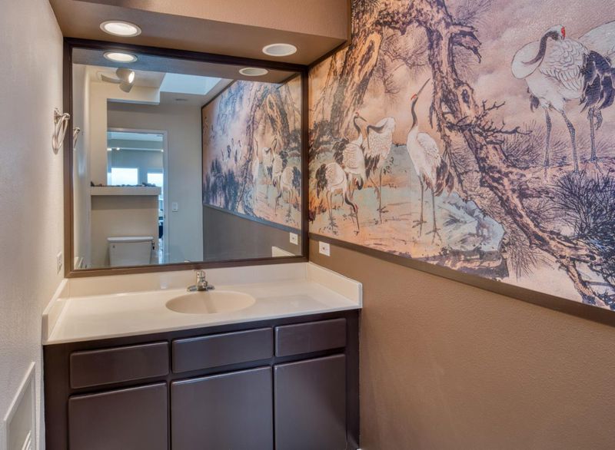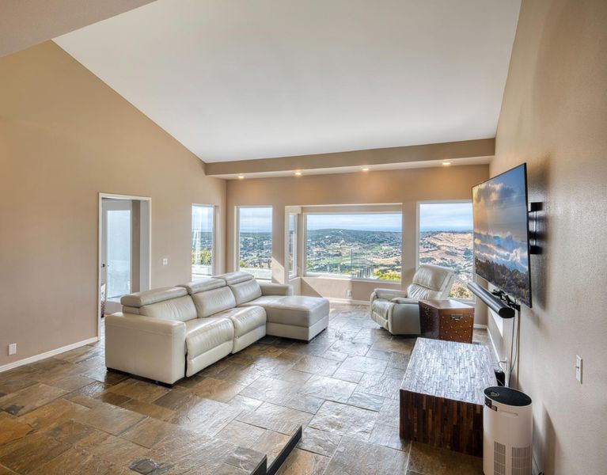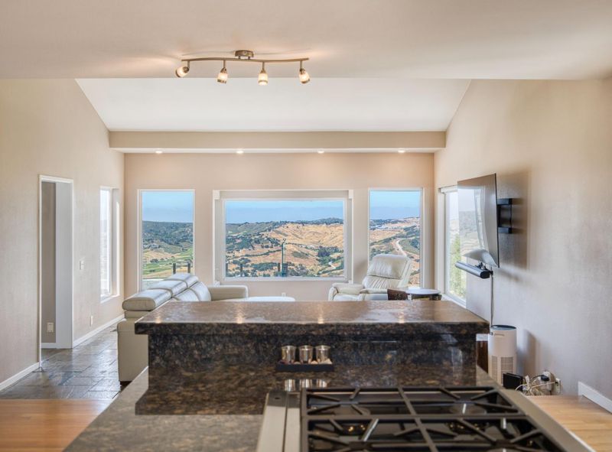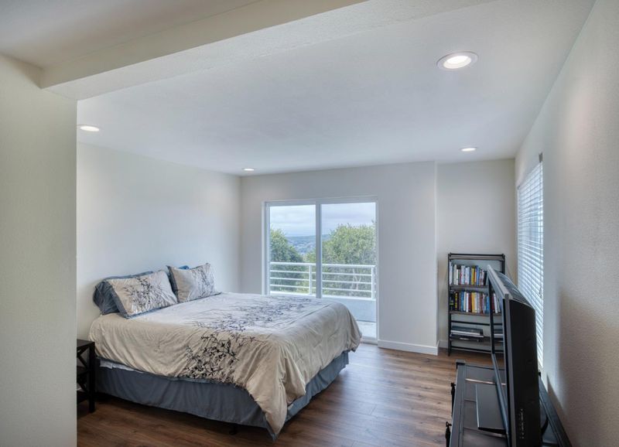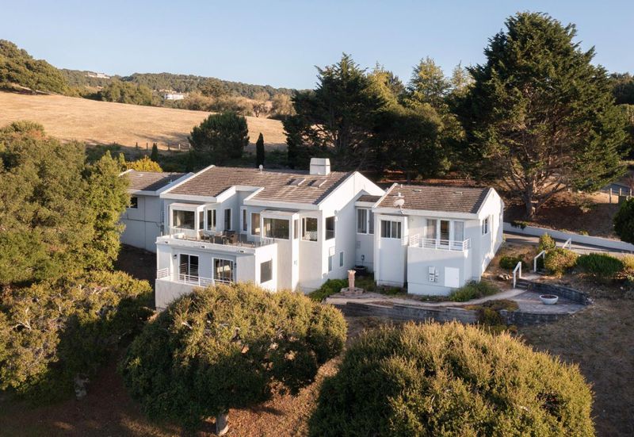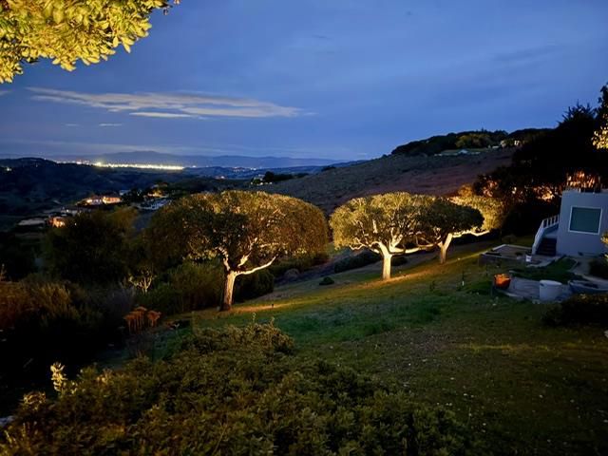
$2,150,000
3,624
SQ FT
$593
SQ/FT
25681 Whip Road
@ Spur Rd - 75 - Pasadera, Laguna Seca, Bay Ridge, Hidden Hills, Monterey
- 4 Bed
- 3 (2/1) Bath
- 8 Park
- 3,624 sqft
- MONTEREY
-

-
Fri Jun 20, 2:00 pm - 4:00 pm
-
Sat Jun 21, 2:00 pm - 4:00 pm
Experience a rare opportunity in the gated community of Halcyon Heights, where privacy, ocean views, and the natural beauty of the Monterey Coast come together. Designed by acclaimed architect John Thodos, this transitional contemporary 4-bedroom, 3-bath home is situated on an expansive 1.11-acre lot at the end of a quiet cul-de-sac, offering a peaceful setting with panoramic views within the area's prized sun belt. Oversized windows at this elevated vantage point fill the home with light and showcase sunset views from every terrace. A reverse floor plan is thoughtfully designed to maximize views, with multiple outdoor spaces creating a seamless indoor-outdoor flow perfect for entertaining or quiet relaxation. The main level offers single-level living with a spacious primary suite and private terrace, plus open living, dining, kitchen, formal entry, laundry, and garage access. The lower level features 3 additional bedrooms, ideal for guests, an office, or a fitness space. A spacious yard is ideal for pets, gardening, play, and nature. Ideally located near Carmel, Monterey, & world-class golf, this architecturally detailed contemporary home offers a rare opportunity to enjoy the tranquility & natural beauty of one of the coast's most desirable neighborhoods.
- Days on Market
- 3 days
- Current Status
- Active
- Original Price
- $2,150,000
- List Price
- $2,150,000
- On Market Date
- Jun 17, 2025
- Property Type
- Single Family Home
- Area
- 75 - Pasadera, Laguna Seca, Bay Ridge, Hidden Hills
- Zip Code
- 93940
- MLS ID
- ML82010238
- APN
- 416-141-031-000
- Year Built
- 1993
- Stories in Building
- 2
- Possession
- Unavailable
- Data Source
- MLSL
- Origin MLS System
- MLSListings, Inc.
York School
Private 8-12 Secondary, Religious, Coed
Students: 230 Distance: 2.3mi
Washington Elementary School
Public 4-5 Elementary
Students: 198 Distance: 3.2mi
San Benancio Middle School
Public 6-8 Middle
Students: 317 Distance: 3.4mi
Carmel Adult
Public n/a Adult Education
Students: NA Distance: 3.6mi
Carmel Valley High School
Public 9-12 Continuation
Students: 14 Distance: 3.8mi
All Saints' Day School
Private PK-8 Elementary, Religious, Coed
Students: 174 Distance: 3.9mi
- Bed
- 4
- Bath
- 3 (2/1)
- Full on Ground Floor, Oversized Tub, Primary - Sunken Tub, Tub in Primary Bedroom
- Parking
- 8
- Attached Garage, Drive Through, On Street
- SQ FT
- 3,624
- SQ FT Source
- Unavailable
- Lot SQ FT
- 48,352.0
- Lot Acres
- 1.110009 Acres
- Kitchen
- Cooktop - Gas, Countertop - Granite, Microwave, Refrigerator, Wine Refrigerator
- Cooling
- Central AC
- Dining Room
- Breakfast Bar, Formal Dining Room
- Disclosures
- Natural Hazard Disclosure
- Family Room
- Kitchen / Family Room Combo, Separate Family Room
- Flooring
- Hardwood, Slate, Tile
- Foundation
- Concrete Slab
- Fire Place
- Wood Burning
- Heating
- Central Forced Air, Radiant Floors
- Laundry
- Washer / Dryer
- Views
- Bay, City Lights, Golf Course, Mountains, Neighborhood, Ocean, Valley, Water
- Architectural Style
- Contemporary
- * Fee
- $260
- Name
- Thelander Management
- *Fee includes
- Maintenance - Common Area, Maintenance - Road, and Security Service
MLS and other Information regarding properties for sale as shown in Theo have been obtained from various sources such as sellers, public records, agents and other third parties. This information may relate to the condition of the property, permitted or unpermitted uses, zoning, square footage, lot size/acreage or other matters affecting value or desirability. Unless otherwise indicated in writing, neither brokers, agents nor Theo have verified, or will verify, such information. If any such information is important to buyer in determining whether to buy, the price to pay or intended use of the property, buyer is urged to conduct their own investigation with qualified professionals, satisfy themselves with respect to that information, and to rely solely on the results of that investigation.
School data provided by GreatSchools. School service boundaries are intended to be used as reference only. To verify enrollment eligibility for a property, contact the school directly.
