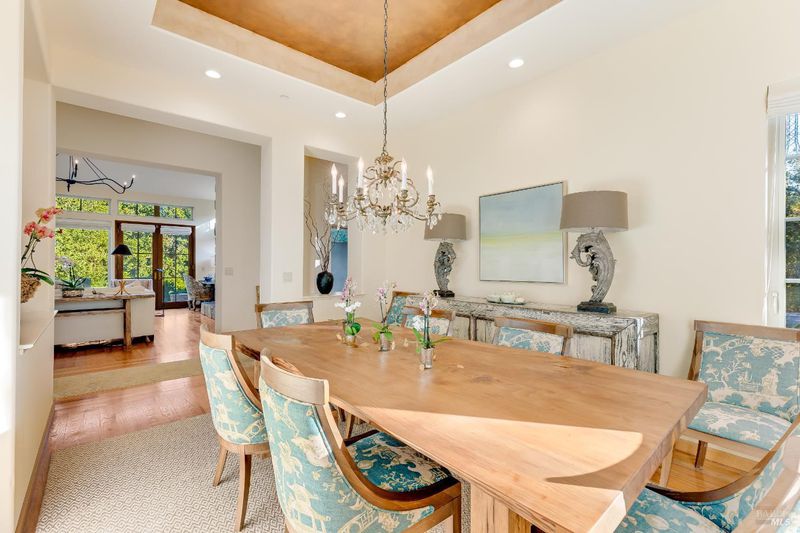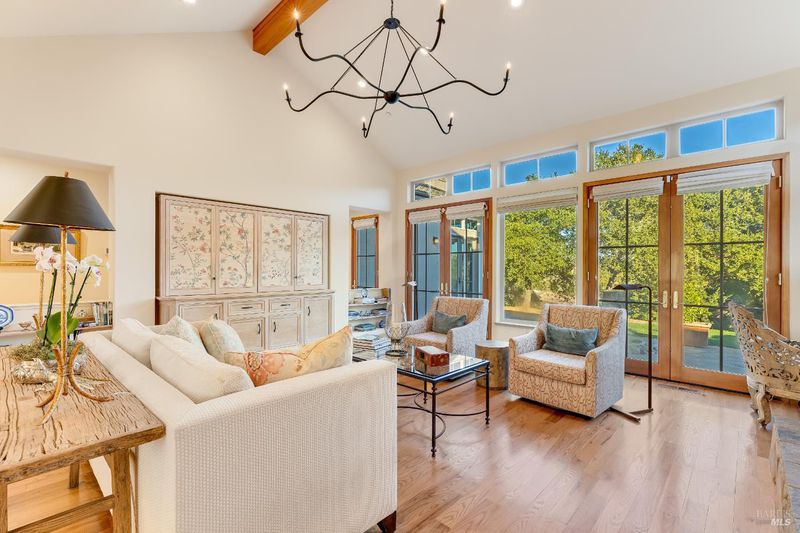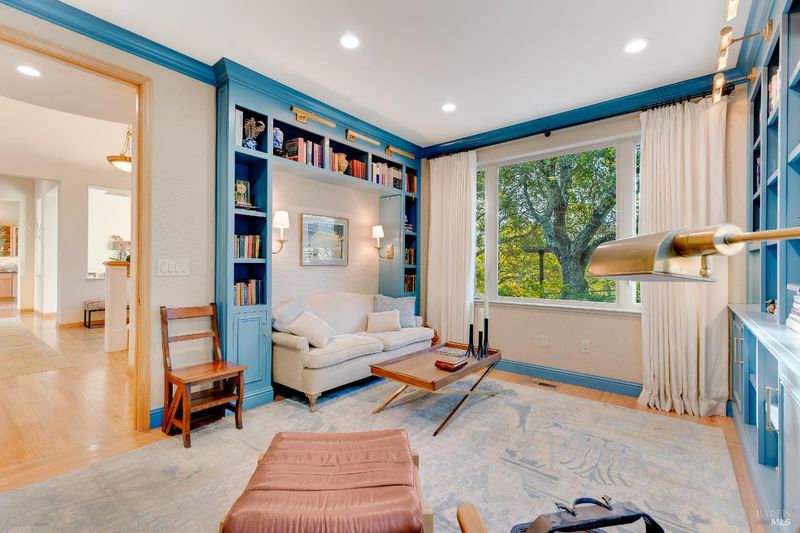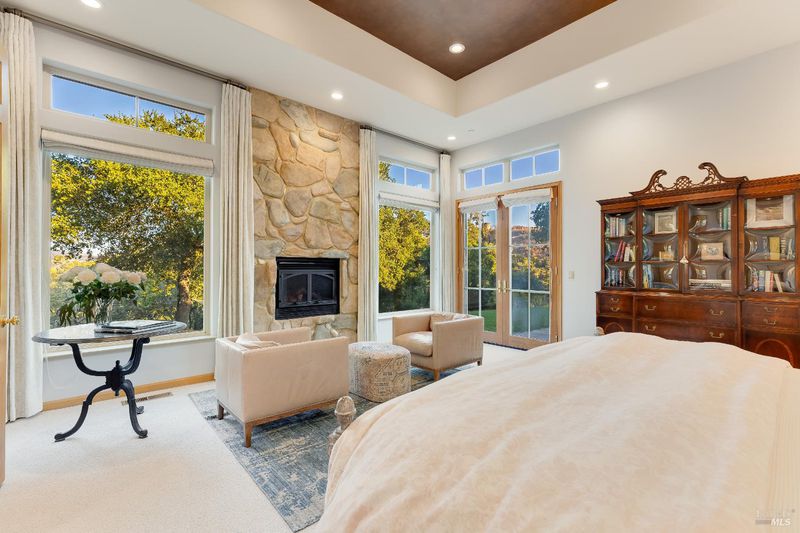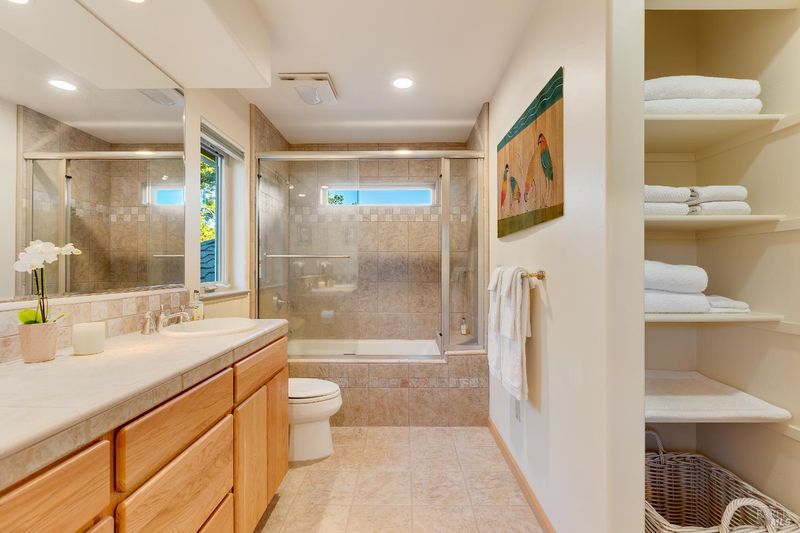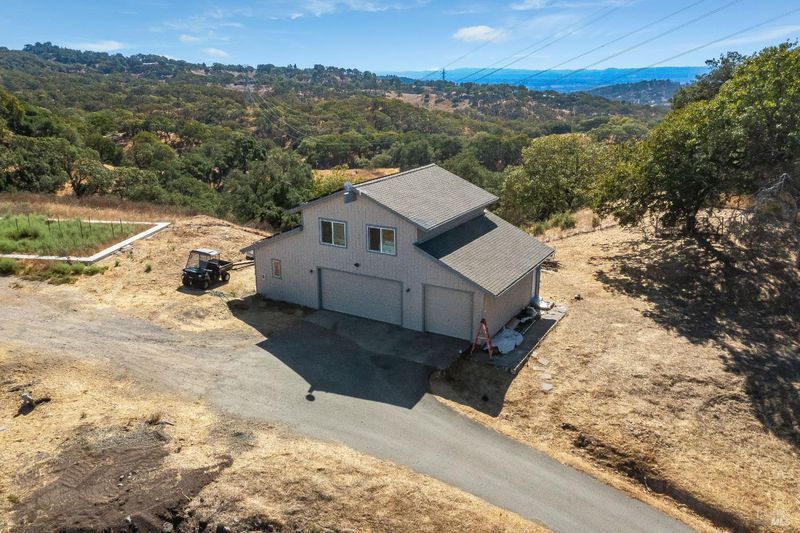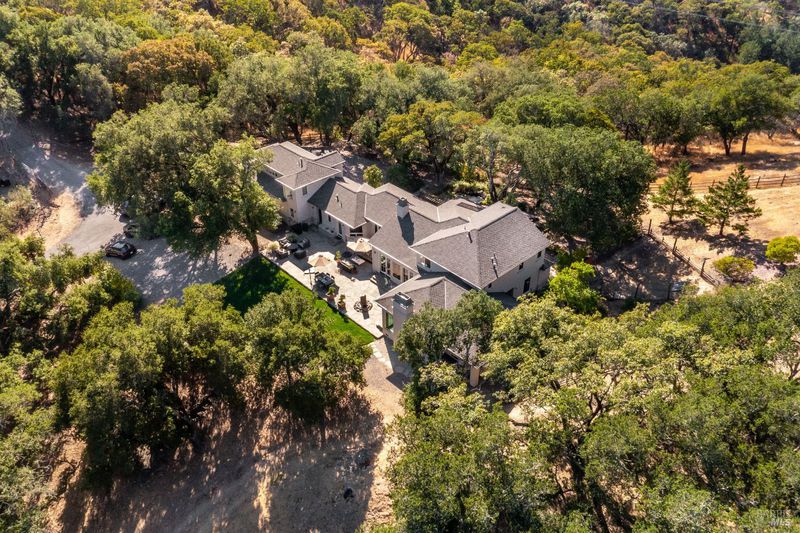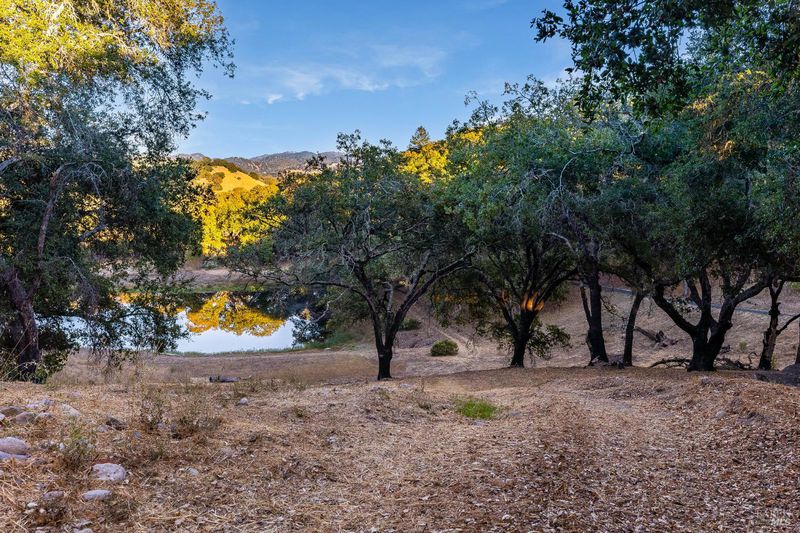
$3,700,000
4,200
SQ FT
$881
SQ/FT
8373 Singing Hills Trail
@ Mark West Springs Rd - Santa Rosa-Northeast, Santa Rosa
- 4 Bed
- 5 (4/1) Bath
- 4 Park
- 4,200 sqft
- Santa Rosa
-

Nestled on prime Sonoma County countryside 8373 Singing Hills Trl is the pinnacle of serenity and elegance. Originally part of Otto and Hansel (Mieth) Hagel's historic ranch, this estate offers panoramic views, walking trails, a tranquil pond stocked with fish, and a versatile two story barn perfect for creative pursuits or a possible event venue.The custom 4200 sqft residence exudes warmth and sophistication with oak floors, vaulted ceiling light filled interiors and grand stone fireplaces- all creating a timeless welcoming ambiance. Custom French doors in the living room open to a flagstone patio with a built-in wet bar and soothing fountain. A chic library/study with custom built-ins and woodland views provides a quiet retreat.Designed for entertaining, the chef's kitchen includes double ovens, a gas island cooktop, dual pantries and a charming breakfast nook. The main level primary suite is a true retreat, featuring a grand stone fireplace, sitting area, spa inspired bath, walk-in closet and private patio access. A breezeway leads to a three car garage and ADU/studio above-ideal for guests or a personal sanctuary. Located minutes from vibrant towns, this estate offers a rare combination of serene privacy and effortless daily living.
- Days on Market
- 2 days
- Current Status
- Active
- Original Price
- $3,700,000
- List Price
- $3,700,000
- On Market Date
- Sep 9, 2025
- Property Type
- Single Family Residence
- Area
- Santa Rosa-Northeast
- Zip Code
- 95404
- MLS ID
- 325080961
- APN
- 079-280-005-000
- Year Built
- 2003
- Stories in Building
- Unavailable
- Possession
- Close Of Escrow, Other
- Data Source
- BAREIS
- Origin MLS System
Mattie Washburn Elementary School
Public K-2 Elementary
Students: 395 Distance: 3.3mi
Manzanita Montessori Charter
Charter 1-6
Students: NA Distance: 3.6mi
San Miguel Elementary School
Charter K-6 Elementary
Students: 438 Distance: 3.6mi
Windsor Middle School
Public 6-8 Middle
Students: 841 Distance: 3.8mi
Brooks Elementary School
Public 3-5 Elementary
Students: 407 Distance: 4.1mi
Redwood Adventist Academy
Private K-12 Combined Elementary And Secondary, Religious, Coed
Students: 100 Distance: 4.1mi
- Bed
- 4
- Bath
- 5 (4/1)
- Double Sinks, Jetted Tub, Shower Stall(s), Tile, Walk-In Closet, Window
- Parking
- 4
- Attached, Enclosed, Garage Door Opener, Guest Parking Available, Private, Side-by-Side
- SQ FT
- 4,200
- SQ FT Source
- Not Verified
- Lot SQ FT
- 4,254,505.0
- Lot Acres
- 97.67 Acres
- Kitchen
- Breakfast Area, Island, Pantry Closet
- Cooling
- Central, MultiZone
- Dining Room
- Formal Area, Other
- Exterior Details
- Dog Run, Wet Bar
- Living Room
- Cathedral/Vaulted, View
- Flooring
- Carpet, Wood
- Fire Place
- Living Room, Primary Bedroom, Stone, Wood Burning
- Heating
- Central, Fireplace(s)
- Laundry
- Ground Floor, Inside Area, Inside Room, Sink
- Upper Level
- Bedroom(s), Full Bath(s)
- Main Level
- Bedroom(s), Dining Room, Family Room, Full Bath(s), Kitchen, Living Room, Primary Bedroom, Retreat
- Views
- Garden/Greenbelt, Hills, Panoramic, Ridge, Valley, Vineyard, Woods
- Possession
- Close Of Escrow, Other
- Architectural Style
- Contemporary
- Fee
- $0
MLS and other Information regarding properties for sale as shown in Theo have been obtained from various sources such as sellers, public records, agents and other third parties. This information may relate to the condition of the property, permitted or unpermitted uses, zoning, square footage, lot size/acreage or other matters affecting value or desirability. Unless otherwise indicated in writing, neither brokers, agents nor Theo have verified, or will verify, such information. If any such information is important to buyer in determining whether to buy, the price to pay or intended use of the property, buyer is urged to conduct their own investigation with qualified professionals, satisfy themselves with respect to that information, and to rely solely on the results of that investigation.
School data provided by GreatSchools. School service boundaries are intended to be used as reference only. To verify enrollment eligibility for a property, contact the school directly.
