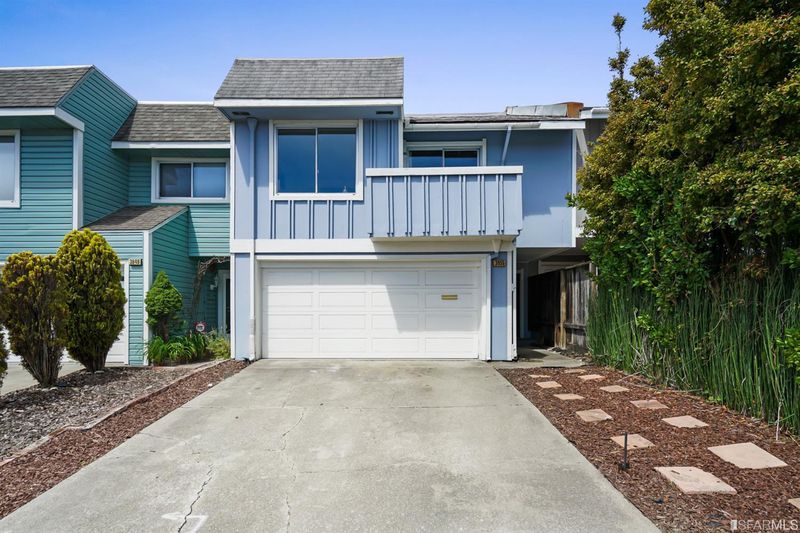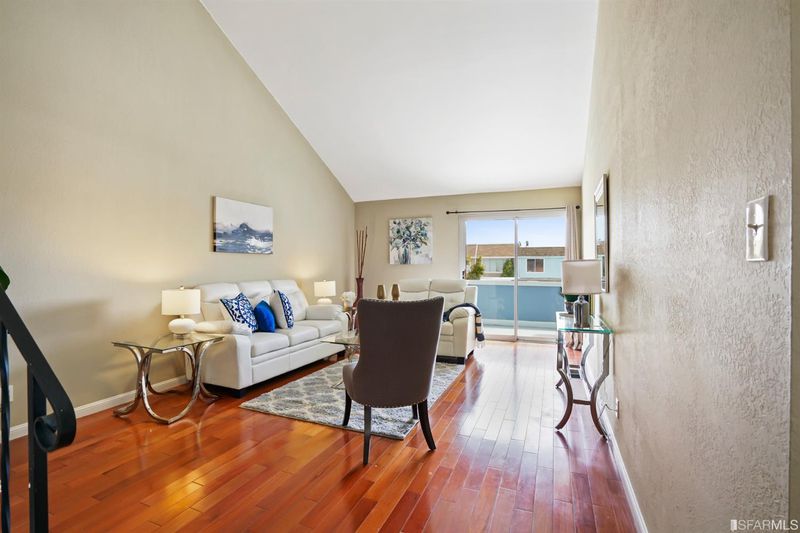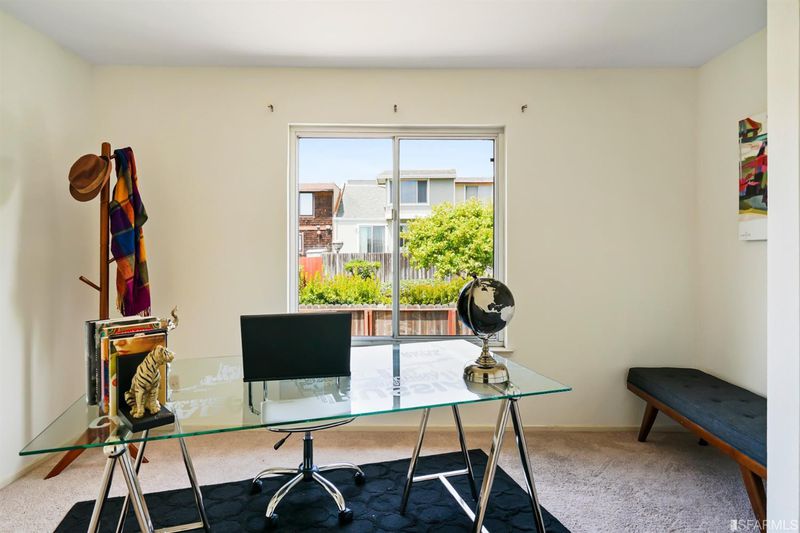 Sold 4.7% Over Asking
Sold 4.7% Over Asking
$1,138,888
1,820
SQ FT
$626
SQ/FT
3655 Bassett Ct
@ Greendale Drive - 12 - South San Francisco, South San Francisco
- 4 Bed
- 2 Bath
- 0 Park
- 1,820 sqft
- South San Francisco
-

Welcome to 3655 Bassett Ct, a spacious 4 bed, 2 bath home in private cul-de-sac. This charming 3-story home ft. updated hardwood flooring, recessed lighting, vaulted ceilings, updated kitchen, updated baths & fresh interior paint. Natural lighting and vaulted ceilings in the living room dramatically open the space for a coveted, luxurious feel! Sophisticated kitchen w/ granite countertops & dark cabinetry connects to an inviting family room, opens to a well-sized deck; absolutely perfect for relaxing or entertaining! 4 well-sized bedrooms the master features large entryway with 2 mirrored closets. Recently updated bathrooms with modern sink and cabinets. Backyard leads out to common greenway for afternoon strolls & biking. Easy access to Highway 101 & 280; conveniently taking you to SF, SFO Airport, San Mateo and down to Silicon Valley. Located close to Westborough Park. Short drive to Westborough Square, where you will find Philz Coffee, Paris Baguette & supermarkets!
- Days on Market
- 13 days
- Current Status
- Sold
- Sold Price
- $1,138,888
- Over List Price
- 4.7%
- Original Price
- $1,088,000
- List Price
- $1,088,000
- On Market Date
- Jul 18, 2019
- Contract Date
- Jul 31, 2019
- Close Date
- Aug 15, 2019
- Property Type
- Single-Family Homes
- District
- 12 - South San Francisco
- Zip Code
- 94080
- MLS ID
- 487456
- APN
- 091390240
- Year Built
- 1970
- Stories in Building
- Unavailable
- Possession
- Close of Escrow
- COE
- Aug 15, 2019
- Data Source
- SFAR
- Origin MLS System
Westborough Middle School
Public 6-8 Middle
Students: 611 Distance: 0.2mi
Skyline Elementary School
Public K-5 Elementary
Students: 402 Distance: 0.6mi
Monte Verde Elementary School
Public K-5 Elementary
Students: 530 Distance: 0.7mi
Buri Buri Elementary School
Public K-5 Elementary
Students: 601 Distance: 1.1mi
Alta Loma Middle School
Public 6-8 Middle
Students: 700 Distance: 1.1mi
Junipero Serra Elementary School
Public K-5 Elementary
Students: 314 Distance: 1.2mi
- Bed
- 4
- Bath
- 2
- Shower Over Tub, Remodeled
- Parking
- 0
- SQ FT
- 1,820
- SQ FT Source
- Per Tax Records
- Lot SQ FT
- 2,550.0
- Lot Acres
- 0.06 Acres
- Kitchen
- Gas Range, Hood Over Range, Refrigerator, Dishwasher, Microwave
- Cooling
- Central Air
- Dining Room
- Dining Area
- Disclosures
- Disclosure Pkg Avail, Prelim Title Report, RE Transfer Discl, Env Hazards Report
- Flooring
- Partial Carpet, Hardwood
- Heating
- Central Air
- Laundry
- Washer/Dryer, In Garage
- Upper Level
- 3 Bedrooms, 1 Bath
- Main Level
- 1 Master Suite, Living Room, Dining Room, Family Room, Kitchen
- Possession
- Close of Escrow
- Special Listing Conditions
- None
- Fee
- $0
MLS and other Information regarding properties for sale as shown in Theo have been obtained from various sources such as sellers, public records, agents and other third parties. This information may relate to the condition of the property, permitted or unpermitted uses, zoning, square footage, lot size/acreage or other matters affecting value or desirability. Unless otherwise indicated in writing, neither brokers, agents nor Theo have verified, or will verify, such information. If any such information is important to buyer in determining whether to buy, the price to pay or intended use of the property, buyer is urged to conduct their own investigation with qualified professionals, satisfy themselves with respect to that information, and to rely solely on the results of that investigation.
School data provided by GreatSchools. School service boundaries are intended to be used as reference only. To verify enrollment eligibility for a property, contact the school directly.




























