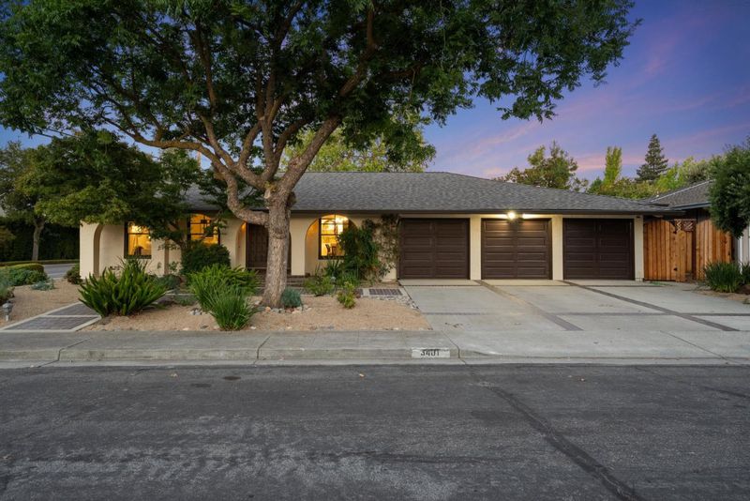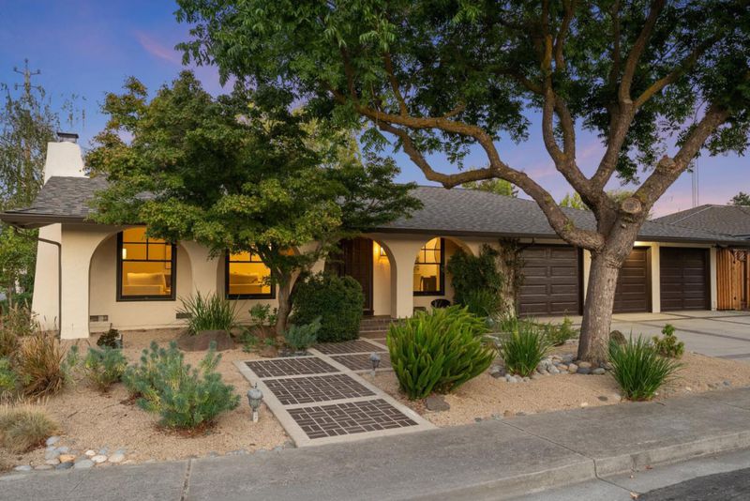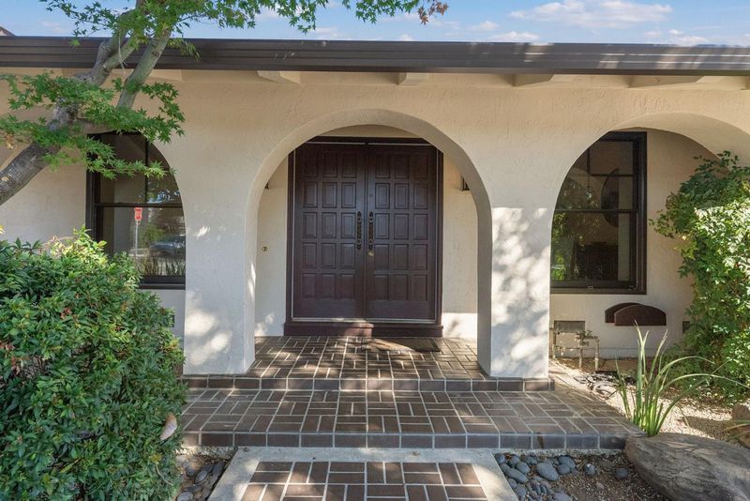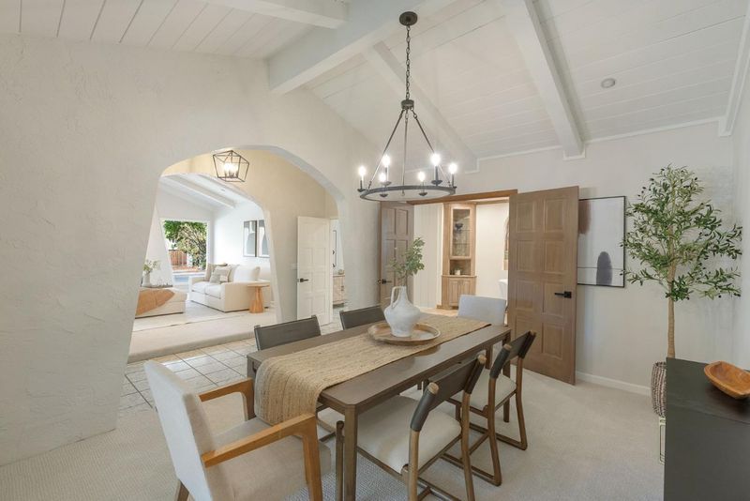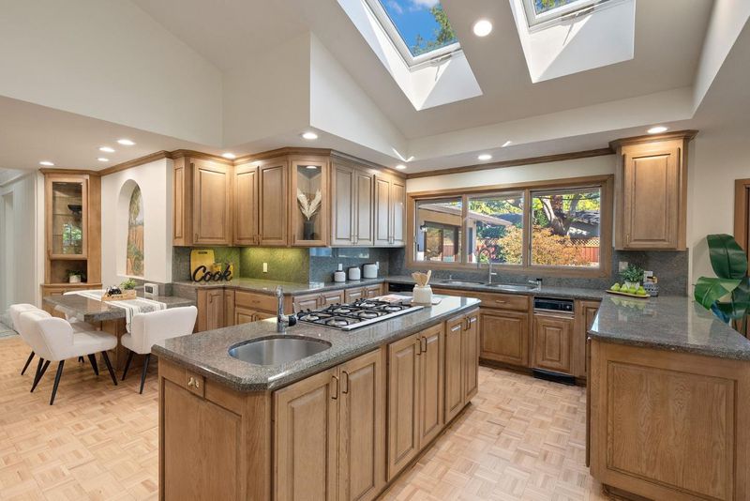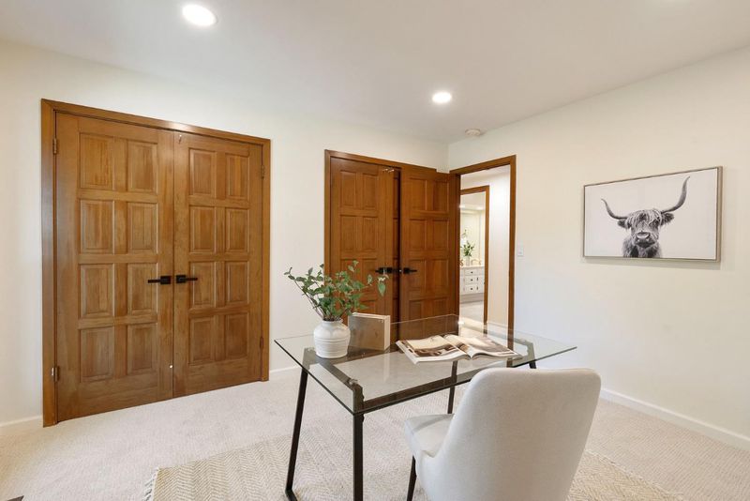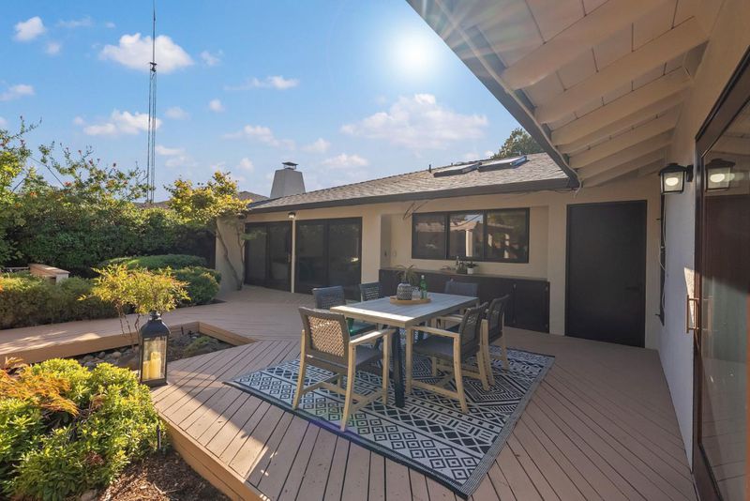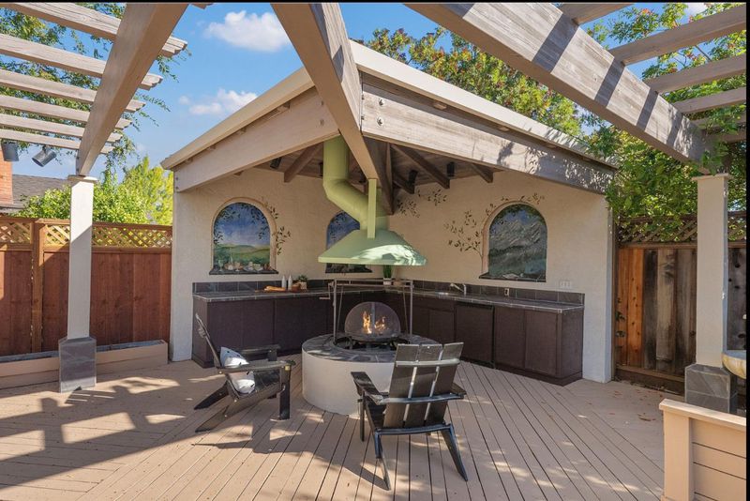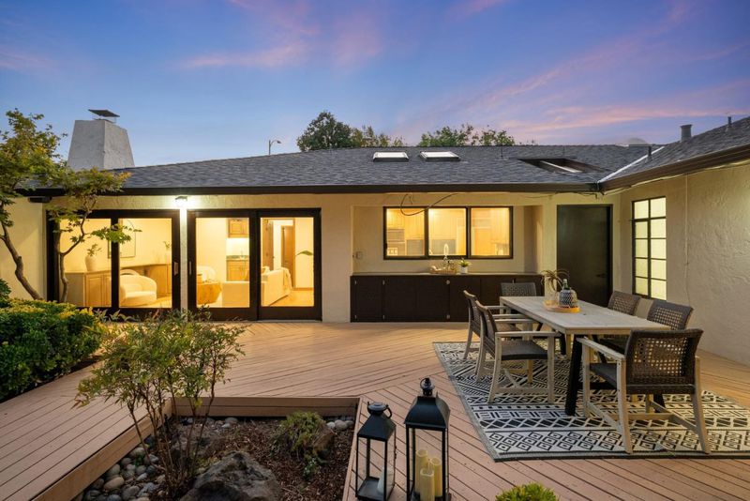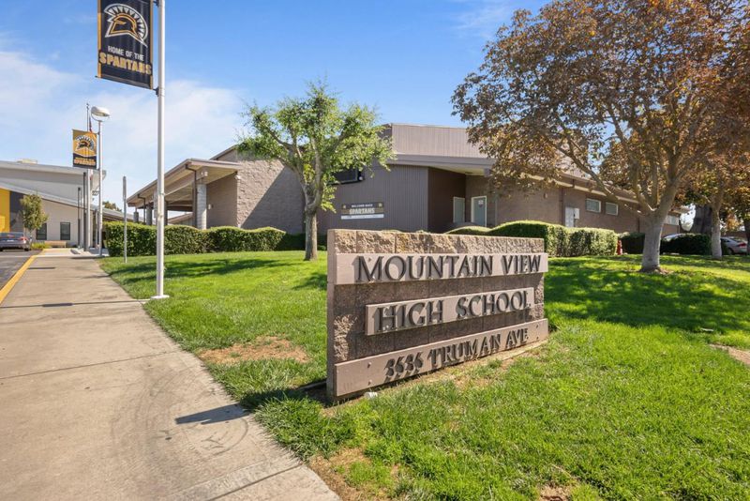 Sold 18.5% Over Asking
Sold 18.5% Over Asking
$4,250,000
2,631
SQ FT
$1,615
SQ/FT
3401 Ridgemont Drive
@ Bryant - 208 - Grant, Mountain View
- 4 Bed
- 3 (2/1) Bath
- 3 Park
- 2,631 sqft
- MOUNTAIN VIEW
-

Marvelous Waverly Park home with an expansive floorplan and Los Altos schools. Enter and find yourself under peaked ceilings and flanked by the light, bright living room & the formal dining doom. Pass into the atrium-style center area and feel space expand past the nook, into the vaulted ceiling kitchen adorned with skylights and through to the family area. Windows & sliders to the vast deck area seamlessly bring the outside in. The stylized Gazebo awaits to enhance an outdoor lifestyle. The bedroom wing includes 3 bedrooms plus a primary suite with sliders to the yard. Hall bath access the outside via slider through an enclosed, open-air atrium. Truly a one of a kind home in a highly desirable neighborhood.
- Days on Market
- 6 days
- Current Status
- Sold
- Sold Price
- $4,250,000
- Over List Price
- 18.5%
- Original Price
- $3,588,000
- List Price
- $3,588,000
- On Market Date
- Oct 3, 2024
- Contract Date
- Oct 9, 2024
- Close Date
- Oct 18, 2024
- Property Type
- Single Family Home
- Area
- 208 - Grant
- Zip Code
- 94040
- MLS ID
- ML81982537
- APN
- 197-11-016
- Year Built
- 1968
- Stories in Building
- 1
- Possession
- COE
- COE
- Oct 18, 2024
- Data Source
- MLSL
- Origin MLS System
- MLSListings, Inc.
Mountain View High School
Public 9-12 Secondary
Students: 2062 Distance: 0.3mi
Oak Avenue Elementary School
Public K-6 Elementary
Students: 387 Distance: 0.3mi
Alta Vista High School
Public 9-12 Continuation
Students: 79 Distance: 0.4mi
Miramonte Christian School
Private PK-8 Elementary, Religious, Nonprofit
Students: 125 Distance: 0.5mi
Georgina P. Blach Junior High School
Public 7-8 Combined Elementary And Secondary
Students: 499 Distance: 0.7mi
St. Francis High School
Private 9-12 Secondary, Religious, Coed
Students: 1755 Distance: 0.9mi
- Bed
- 4
- Bath
- 3 (2/1)
- Double Sinks, Dual Flush Toilet, Half on Ground Floor, Primary - Stall Shower(s), Shower over Tub - 1, Stall Shower
- Parking
- 3
- Attached Garage, On Street
- SQ FT
- 2,631
- SQ FT Source
- Unavailable
- Lot SQ FT
- 8,631.0
- Lot Acres
- 0.19814 Acres
- Kitchen
- Countertop - Granite, Dishwasher, Garbage Disposal, Island with Sink, Oven - Double, Pantry, Refrigerator, Skylight
- Cooling
- Central AC
- Dining Room
- Formal Dining Room
- Disclosures
- NHDS Report
- Family Room
- Kitchen / Family Room Combo
- Flooring
- Carpet, Hardwood
- Foundation
- Concrete Perimeter
- Fire Place
- Family Room, Living Room
- Heating
- Central Forced Air
- Laundry
- Inside
- Possession
- COE
- Fee
- Unavailable
MLS and other Information regarding properties for sale as shown in Theo have been obtained from various sources such as sellers, public records, agents and other third parties. This information may relate to the condition of the property, permitted or unpermitted uses, zoning, square footage, lot size/acreage or other matters affecting value or desirability. Unless otherwise indicated in writing, neither brokers, agents nor Theo have verified, or will verify, such information. If any such information is important to buyer in determining whether to buy, the price to pay or intended use of the property, buyer is urged to conduct their own investigation with qualified professionals, satisfy themselves with respect to that information, and to rely solely on the results of that investigation.
School data provided by GreatSchools. School service boundaries are intended to be used as reference only. To verify enrollment eligibility for a property, contact the school directly.
