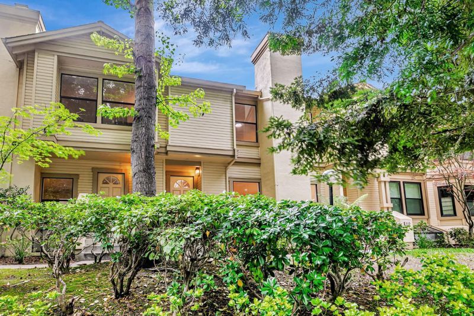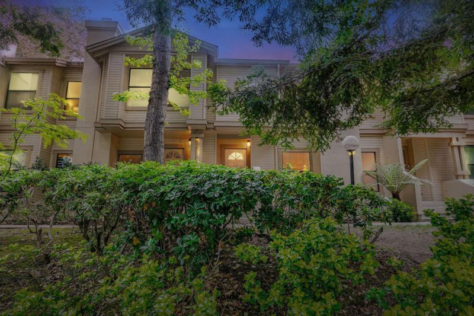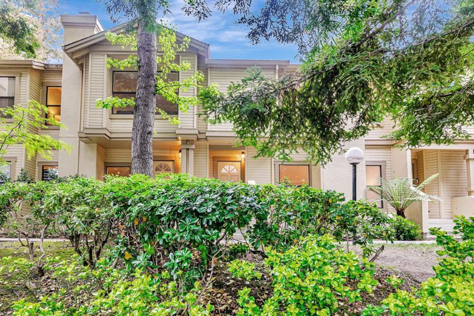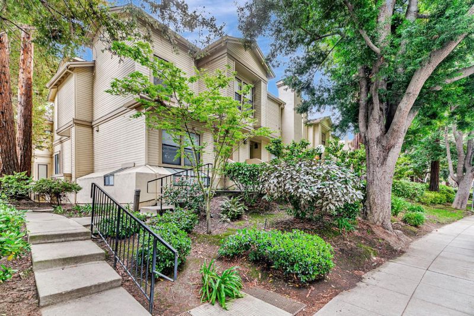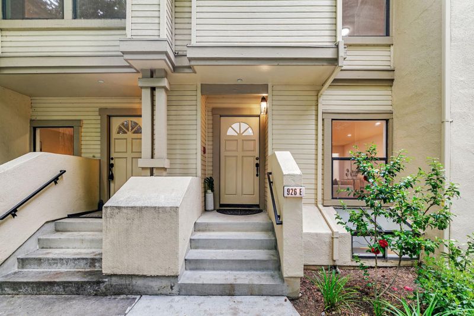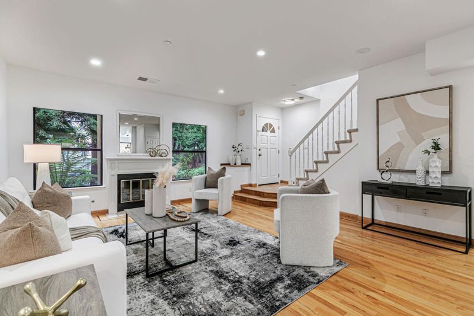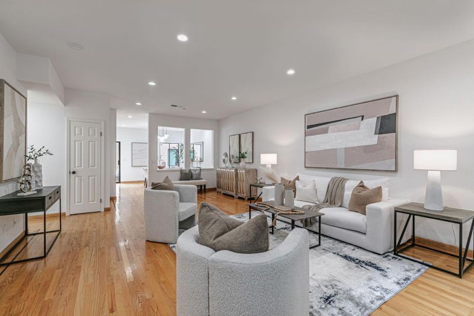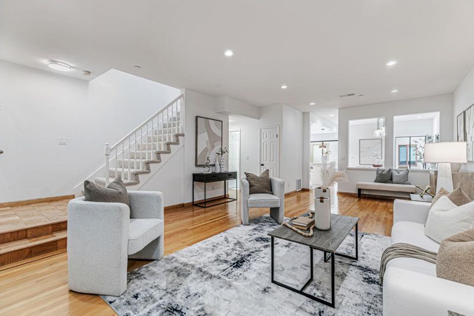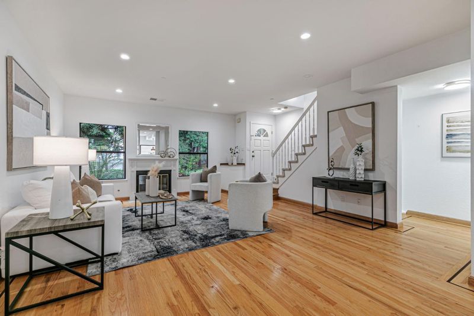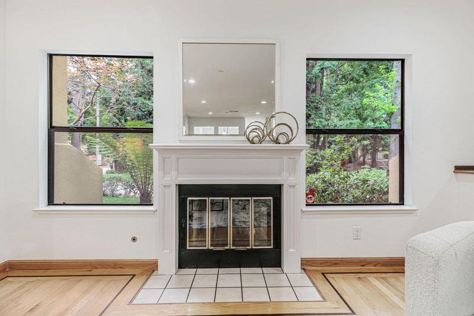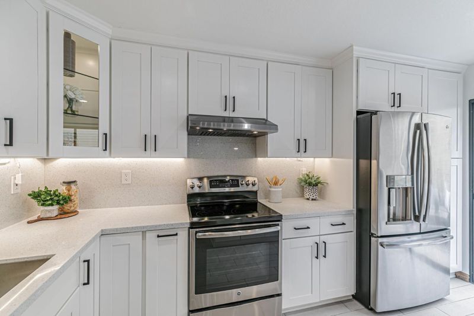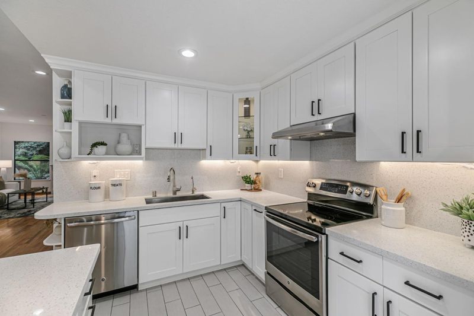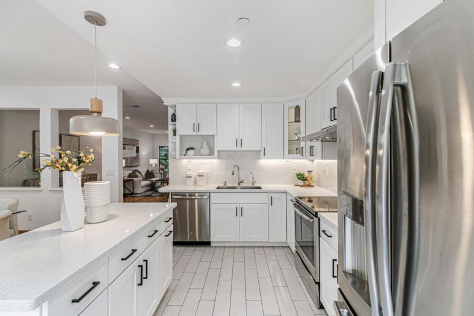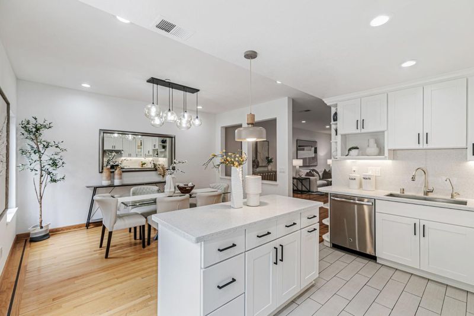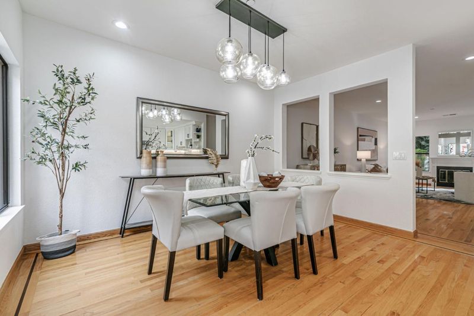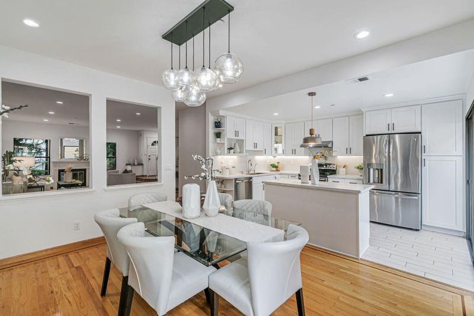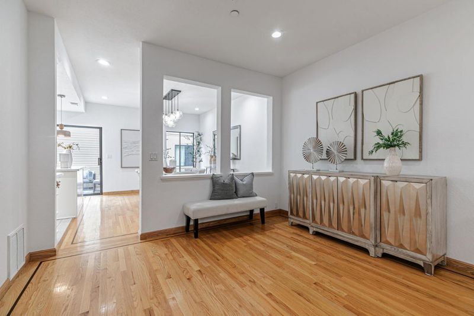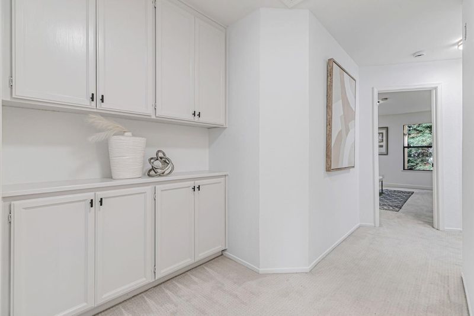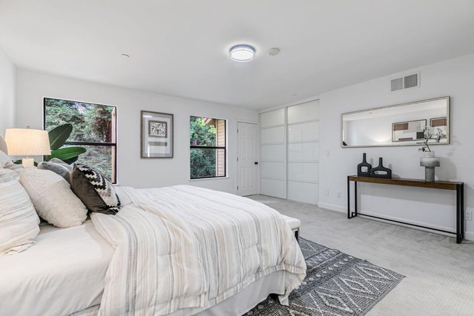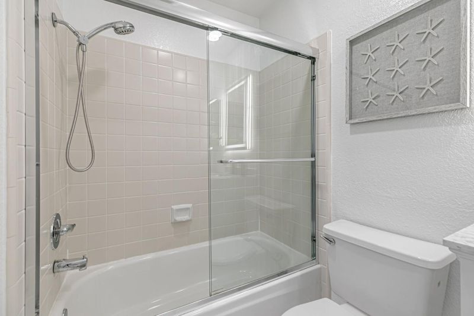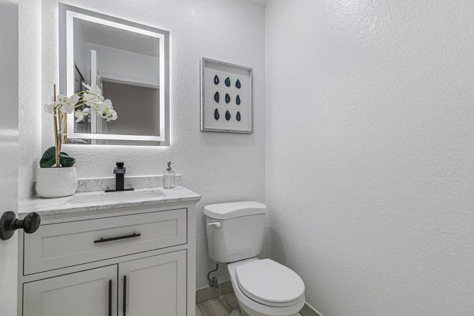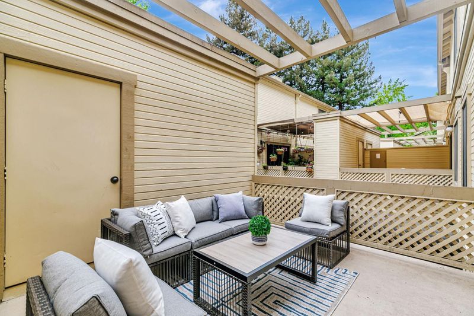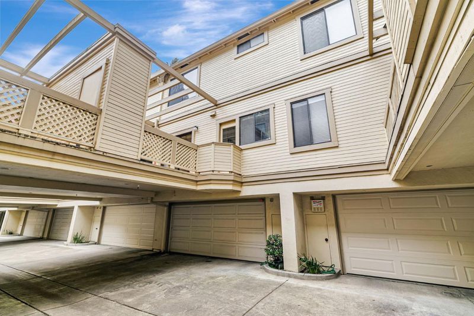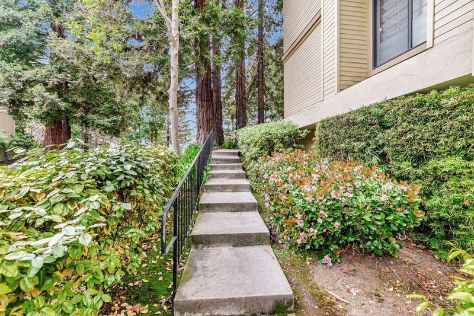
$1,349,800
2,082
SQ FT
$648
SQ/FT
926 La Mesa Terrace, #E
@ California - 19 - Sunnyvale, Sunnyvale
- 4 Bed
- 3 (2/1) Bath
- 2 Park
- 2,082 sqft
- SUNNYVALE
-

-
Sat Oct 18, 1:30 pm - 4:30 pm
Brand new luxurious engineering hardwood flooring at the main level. Brand new plush carpet flooring in upper level. Look no further! Here is your home sweet home!
-
Sun Oct 19, 1:30 pm - 4:30 pm
Brand new luxurious engineering hardwood flooring at the main level. Brand new plush carpet flooring in upper level. Look no further! Here is your home sweet home!
Welcome to this charming 4-bed, 2.5-bath home nestled in the serene redwood grove complex. Boasting 2,082 sf living space, this residence combines comfort and an unbeatable location. The kitchen is a chefs dream: a modern island, sleek quartz countertops, and SS appliances. Brand new luxurious Engineering Hardwood flooring on the main level add a touch of timeless elegance. Upstairs, brand new plush carpeting in the sleeping quarters offers warmth and comfort, providing a peaceful retreat for relaxation.The primary suite comes with a retreat area, offering a private and tranquil space after a long day's work. The primary ensuite bath has been extensively updated: extra large shower and dual-sink vanity. Remodeled hall bath and powder room adorned with recess lights and LED mirrors. A spacious bonus room on lower level offers flexibility as a home office or home theater. Central AC and central heating ensure year-round comfort. Laundry is conveniently located in the utility room. Attached 2-car side by side garage. EZ commute to major high-tech companies. Homestead High School. Don't miss the opportunity to make this beautiful home your own!
- Days on Market
- 0 days
- Current Status
- Active
- Original Price
- $1,349,800
- List Price
- $1,349,800
- On Market Date
- Oct 14, 2025
- Property Type
- Townhouse
- Area
- 19 - Sunnyvale
- Zip Code
- 94086
- MLS ID
- ML82024733
- APN
- 165-24-213
- Year Built
- 1985
- Stories in Building
- 3
- Possession
- COE
- Data Source
- MLSL
- Origin MLS System
- MLSListings, Inc.
Vargas Elementary School
Public K-5 Elementary
Students: 484 Distance: 0.4mi
Catholic Academy of Sunnyvale
Private PK-8 Elementary, Religious, Coed
Students: 205 Distance: 0.5mi
Sunnyvale Christian
Private K-5 Elementary, Religious, Coed
Students: 110 Distance: 0.8mi
Bishop Elementary School
Public K-5 Elementary, Coed
Students: 475 Distance: 1.0mi
Little Rascals Child Care Center
Private PK-1 Preschool Early Childhood Center, Elementary, Coed
Students: NA Distance: 1.0mi
St. Stephen Lutheran School
Private K-8 Elementary, Religious, Coed
Students: 29 Distance: 1.1mi
- Bed
- 4
- Bath
- 3 (2/1)
- Double Sinks, Updated Bath
- Parking
- 2
- Attached Garage, Parking Area
- SQ FT
- 2,082
- SQ FT Source
- Unavailable
- Lot SQ FT
- 2,375.0
- Lot Acres
- 0.054522 Acres
- Kitchen
- Countertop - Quartz, Dishwasher, Hood Over Range, Island, Refrigerator
- Cooling
- Central AC
- Dining Room
- Breakfast Nook, Formal Dining Room
- Disclosures
- NHDS Report
- Family Room
- Kitchen / Family Room Combo
- Flooring
- Carpet, Hardwood, Tile
- Foundation
- Concrete Slab
- Fire Place
- Living Room
- Heating
- Central Forced Air
- Laundry
- In Utility Room, Washer / Dryer
- Views
- Neighborhood
- Possession
- COE
- * Fee
- $720
- Name
- LaMesa HOA
- *Fee includes
- Exterior Painting and Insurance - Earthquake
MLS and other Information regarding properties for sale as shown in Theo have been obtained from various sources such as sellers, public records, agents and other third parties. This information may relate to the condition of the property, permitted or unpermitted uses, zoning, square footage, lot size/acreage or other matters affecting value or desirability. Unless otherwise indicated in writing, neither brokers, agents nor Theo have verified, or will verify, such information. If any such information is important to buyer in determining whether to buy, the price to pay or intended use of the property, buyer is urged to conduct their own investigation with qualified professionals, satisfy themselves with respect to that information, and to rely solely on the results of that investigation.
School data provided by GreatSchools. School service boundaries are intended to be used as reference only. To verify enrollment eligibility for a property, contact the school directly.
