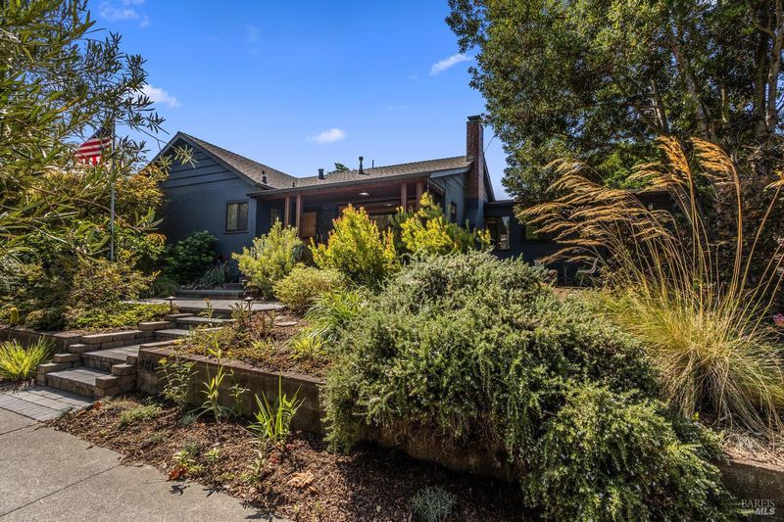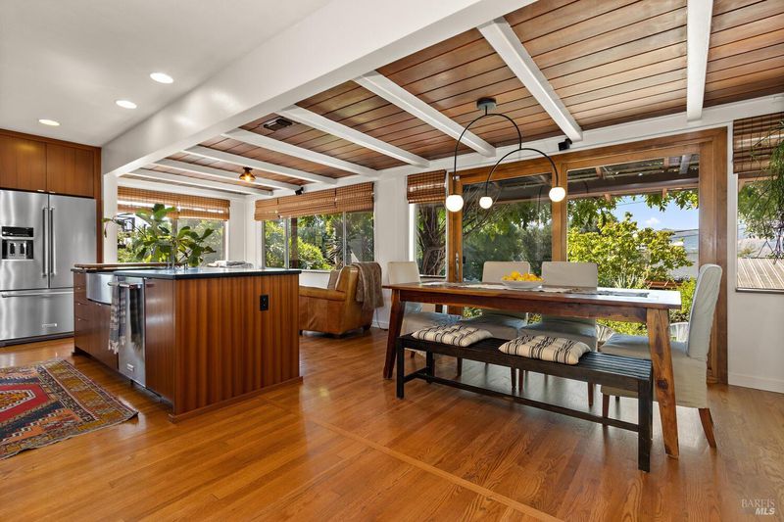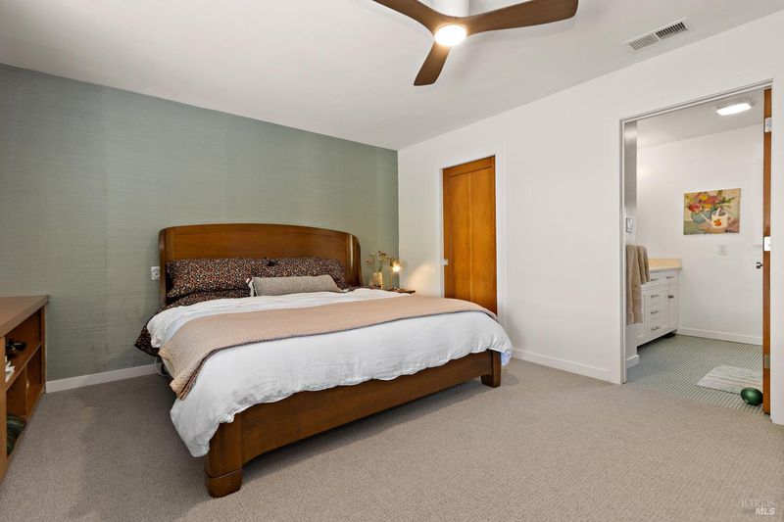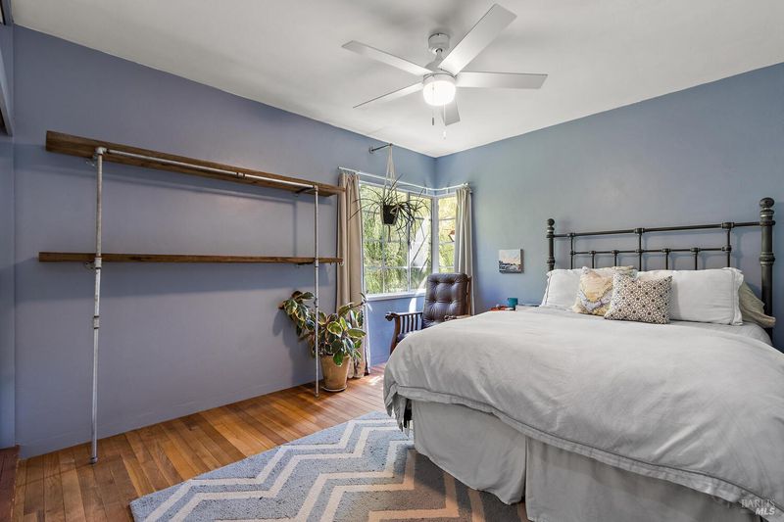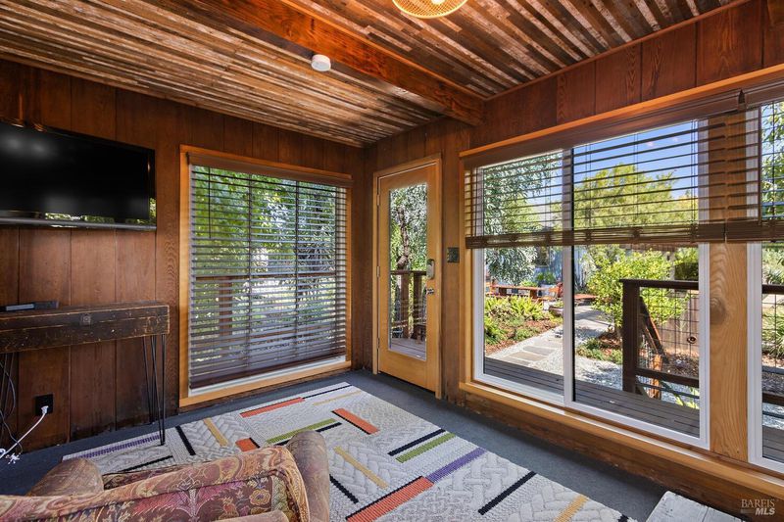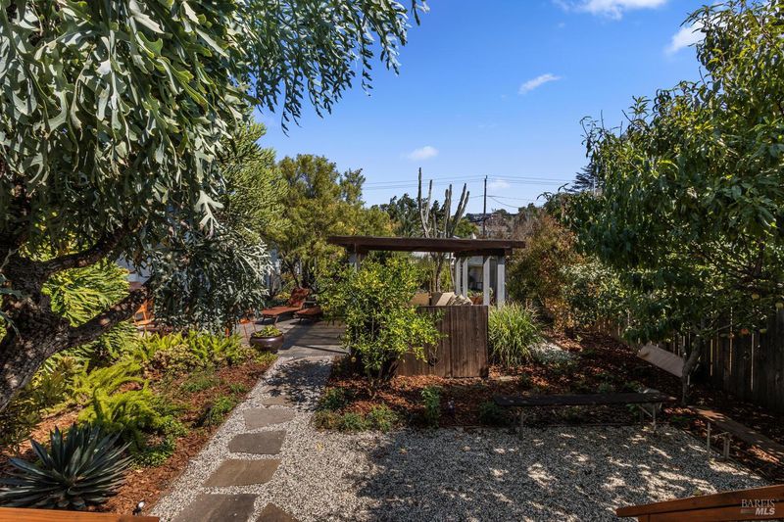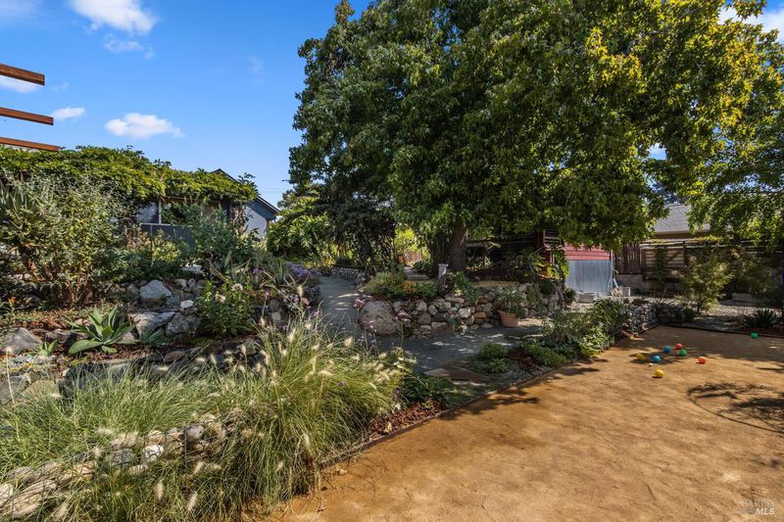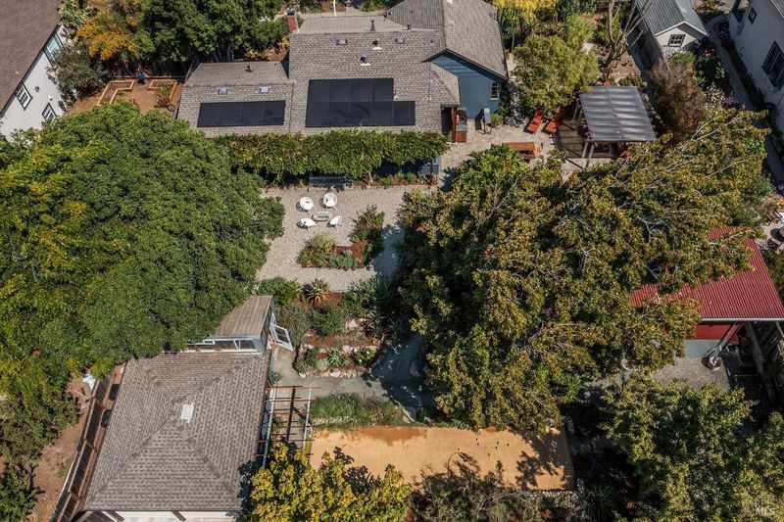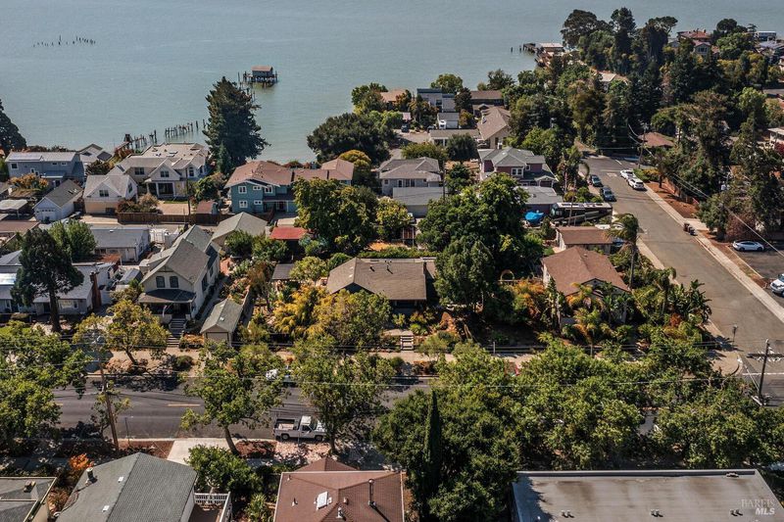 Sold 10.6% Over Asking
Sold 10.6% Over Asking
$1,327,000
1,548
SQ FT
$857
SQ/FT
480 W J Street
@ 4th Street - Benicia 2, Benicia
- 3 Bed
- 2 Bath
- 2 Park
- 1,548 sqft
- Benicia
-

Welcome to a beautiful mid-century home with clean lines, large windows and an integration with nature. Its open floor plan is focused on simplicity and functionality. The home's single story interior has an outdoor connection through sliding glass doors leading to a spacious backyard. With over 12,000 sq feet of lot size, the property boasts a botanical oasis garden w/drip irrigation, greenhouse, outdoor lighting, covered patio, gas BBQ/grill, fire pit, a stunning studio, custom sized bocce ball court, detached 2 car garage, RV pkg, and possibilities abound for an ADU and more.
- Days on Market
- 4 days
- Current Status
- Sold
- Sold Price
- $1,327,000
- Over List Price
- 10.6%
- Original Price
- $1,200,000
- List Price
- $1,200,000
- On Market Date
- Sep 22, 2023
- Contract Date
- Sep 26, 2023
- Close Date
- Oct 6, 2023
- Property Type
- Single Family Residence
- Area
- Benicia 2
- Zip Code
- 94510
- MLS ID
- 323912090
- APN
- 0089-031-020
- Year Built
- 1950
- Stories in Building
- Unavailable
- Possession
- Close Of Escrow
- COE
- Oct 6, 2023
- Data Source
- BAREIS
- Origin MLS System
Mary Farmar Elementary School
Public K-5 Elementary
Students: 443 Distance: 0.4mi
Benicia High School
Public 9-12 Secondary
Students: 1565 Distance: 0.7mi
Bonnell Elementary School
Private K-5
Students: NA Distance: 0.7mi
Liberty High School
Public 9-12 Continuation
Students: 72 Distance: 0.8mi
Community Day School
Public 7-12
Students: 5 Distance: 0.9mi
St. Dominic
Private K-8 Elementary, Religious, Coed
Students: 298 Distance: 1.0mi
- Bed
- 3
- Bath
- 2
- Double Sinks, Shower Stall(s)
- Parking
- 2
- Alley Access, Detached, Garage Facing Rear, RV Access
- SQ FT
- 1,548
- SQ FT Source
- Assessor Auto-Fill
- Lot SQ FT
- 12,197.0
- Lot Acres
- 0.28 Acres
- Kitchen
- Island w/Sink, Kitchen/Family Combo, Other Counter
- Cooling
- None
- Exterior Details
- BBQ Built-In, Dog Run, Fire Pit
- Living Room
- Great Room
- Flooring
- Wood
- Foundation
- Raised
- Fire Place
- See Remarks
- Heating
- Central
- Laundry
- Dryer Included, Laundry Closet, Washer Included
- Main Level
- Bedroom(s), Family Room, Full Bath(s), Kitchen, Living Room, Primary Bedroom, Street Entrance
- Possession
- Close Of Escrow
- Architectural Style
- Mid-Century
- Fee
- $0
MLS and other Information regarding properties for sale as shown in Theo have been obtained from various sources such as sellers, public records, agents and other third parties. This information may relate to the condition of the property, permitted or unpermitted uses, zoning, square footage, lot size/acreage or other matters affecting value or desirability. Unless otherwise indicated in writing, neither brokers, agents nor Theo have verified, or will verify, such information. If any such information is important to buyer in determining whether to buy, the price to pay or intended use of the property, buyer is urged to conduct their own investigation with qualified professionals, satisfy themselves with respect to that information, and to rely solely on the results of that investigation.
School data provided by GreatSchools. School service boundaries are intended to be used as reference only. To verify enrollment eligibility for a property, contact the school directly.

