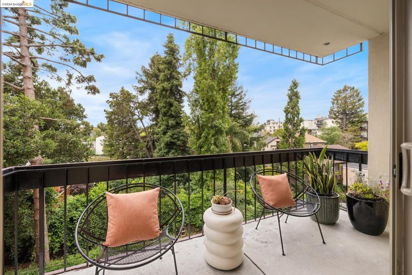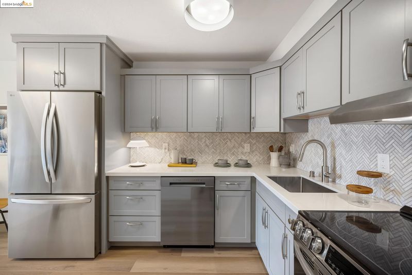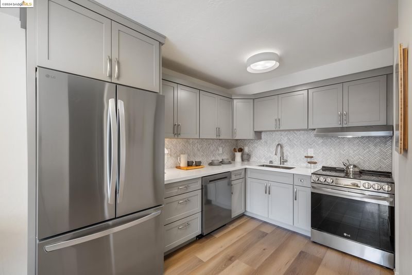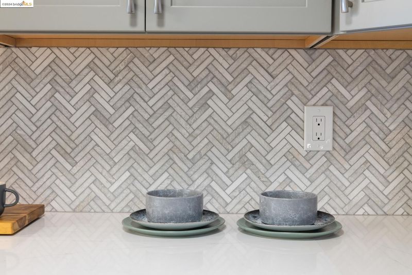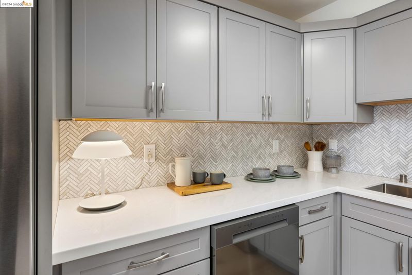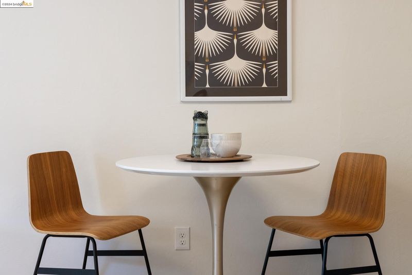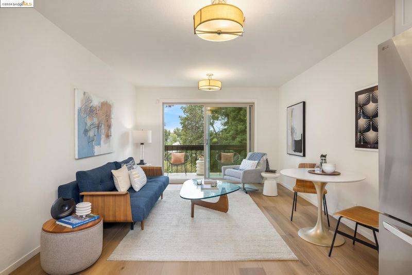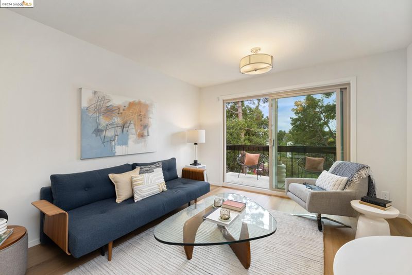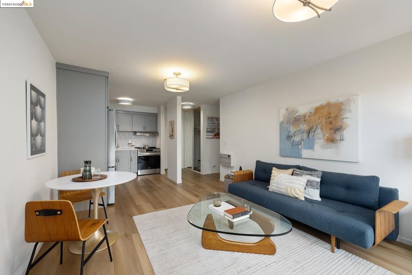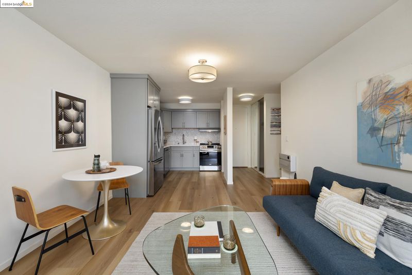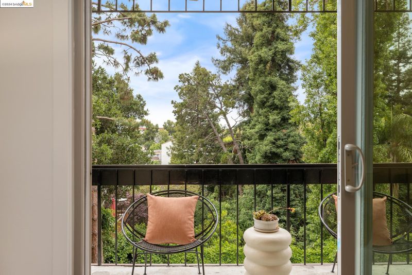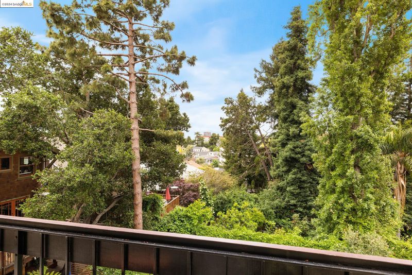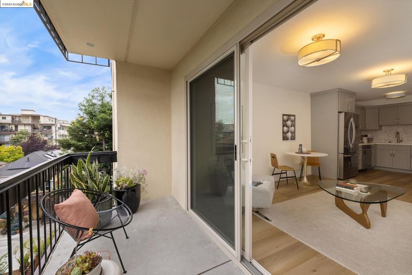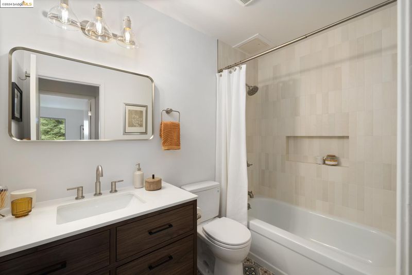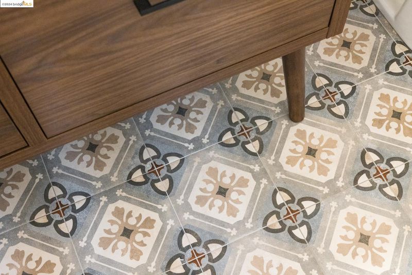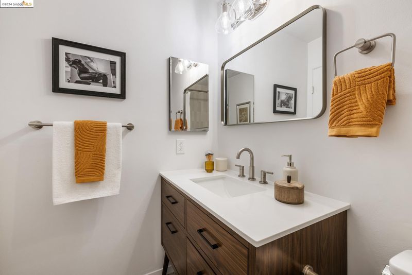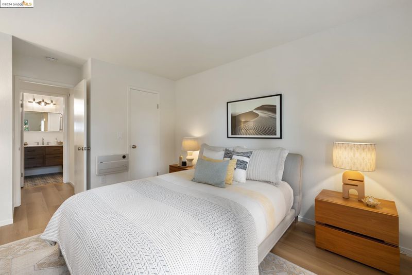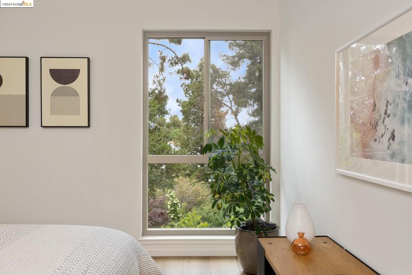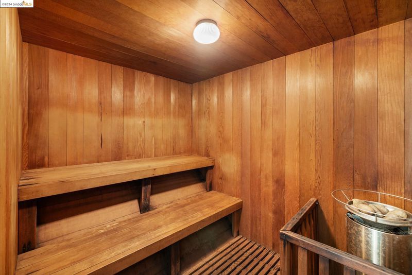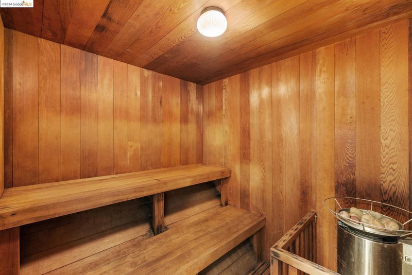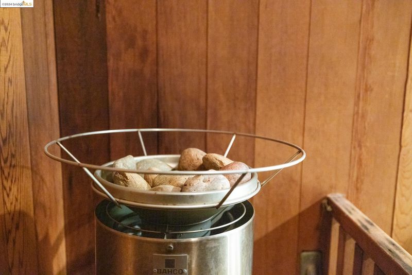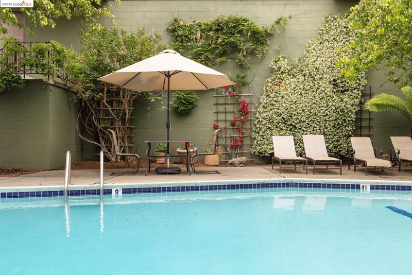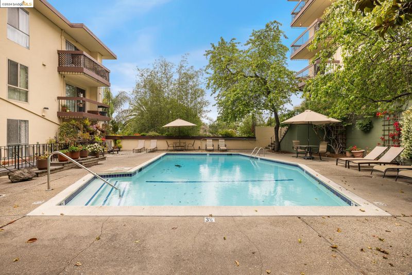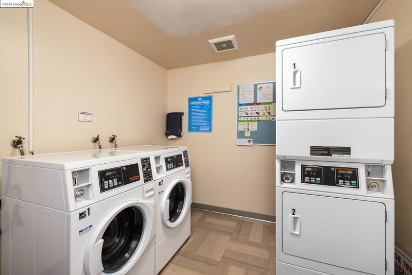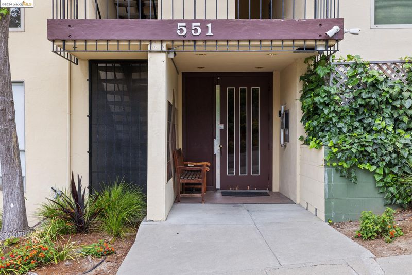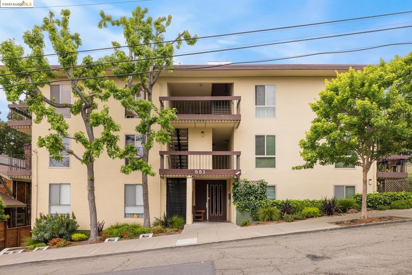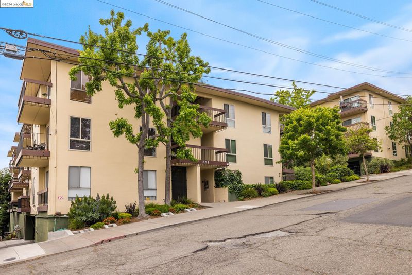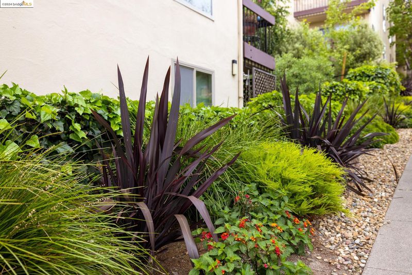 Sold 1.2% Under Asking
Sold 1.2% Under Asking
$325,000
564
SQ FT
$576
SQ/FT
551 Jean Street, #206
@ Santa Clara St. - Rose Garden, Oakland
- 1 Bed
- 1 Bath
- 1 Park
- 564 sqft
- Oakland
-

New Price! Welcome to your oasis on a leafy street, a modernized condo which offers a serene escape in the Rose Garden neighborhood. With 1 bedroom, 1 bathroom, and 564 square feet of stylish living space (per public record), this property boasts luxury vinyl plank flooring, an open kitchen with top-of-the-line finishes, and a private balcony with expansive nature views for enjoying morning coffee. The contemporary bathroom, spacious bedroom (with large walk-in closet), and new electric heaters ensure comfort and convenience. Entire unit was completely remodeled and designed by NurtureSource in 2024, with electrical, mechanical, and plumbing permits all finalized. Benefit from the community's swimming pool and saunas. Comes with a deeded parking space, dedicated extra storage, and a shared bike storage room. Located near Grand Avenue, Lakeshore Avenue, and Lake Merritt, this condo provides easy access to local amenities and transportation. Seller has agreed to pre-pay one full year of HOA monthly dues for the buyer! Don't miss the opportunity to call this elegant space your new home. RoseGardenGem.com
- Current Status
- Sold
- Sold Price
- $325,000
- Under List Price
- 1.2%
- Original Price
- $365,000
- List Price
- $329,000
- On Market Date
- Sep 19, 2024
- Contract Date
- Nov 10, 2024
- Close Date
- Dec 12, 2024
- Property Type
- Condominium
- D/N/S
- Rose Garden
- Zip Code
- 94610
- MLS ID
- 41073609
- APN
- 1082846
- Year Built
- 1971
- Stories in Building
- 1
- Possession
- COE
- COE
- Dec 12, 2024
- Data Source
- MAXEBRDI
- Origin MLS System
- Bridge AOR
Grand Lake Montessori
Private K-1 Montessori, Elementary, Coed
Students: 175 Distance: 0.1mi
American Indian Public High School
Charter 9-12 Secondary
Students: 411 Distance: 0.4mi
Beach Elementary School
Public K-5 Elementary
Students: 276 Distance: 0.5mi
Westlake Middle School
Public 6-8 Middle
Students: 307 Distance: 0.6mi
Bayhill High School
Private 9-12 Coed
Students: NA Distance: 0.7mi
West Wind Academy
Private 4-12
Students: 20 Distance: 0.7mi
- Bed
- 1
- Bath
- 1
- Parking
- 1
- Garage, Space Per Unit - 1, Below Building Parking
- SQ FT
- 564
- SQ FT Source
- Public Records
- Lot SQ FT
- 42,240.0
- Lot Acres
- 0.97 Acres
- Pool Info
- In Ground, Community
- Kitchen
- Dishwasher, Electric Range, Free-Standing Range, Refrigerator, Counter - Stone, Electric Range/Cooktop, Range/Oven Free Standing, Updated Kitchen
- Cooling
- None
- Disclosures
- Probate/Independent Adm
- Entry Level
- 2
- Exterior Details
- No Yard
- Flooring
- Tile, Vinyl
- Foundation
- Fire Place
- None
- Heating
- Electric, Individual Rm Controls
- Laundry
- Community Facility, Coin Operated
- Main Level
- Main Entry
- Views
- Trees/Woods
- Possession
- COE
- Architectural Style
- Contemporary
- Non-Master Bathroom Includes
- Shower Over Tub, Tile, Updated Baths
- Construction Status
- Existing
- Additional Miscellaneous Features
- No Yard
- Location
- Regular
- Roof
- Unknown
- Water and Sewer
- Public
- Fee
- $613
MLS and other Information regarding properties for sale as shown in Theo have been obtained from various sources such as sellers, public records, agents and other third parties. This information may relate to the condition of the property, permitted or unpermitted uses, zoning, square footage, lot size/acreage or other matters affecting value or desirability. Unless otherwise indicated in writing, neither brokers, agents nor Theo have verified, or will verify, such information. If any such information is important to buyer in determining whether to buy, the price to pay or intended use of the property, buyer is urged to conduct their own investigation with qualified professionals, satisfy themselves with respect to that information, and to rely solely on the results of that investigation.
School data provided by GreatSchools. School service boundaries are intended to be used as reference only. To verify enrollment eligibility for a property, contact the school directly.
