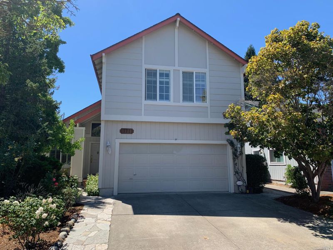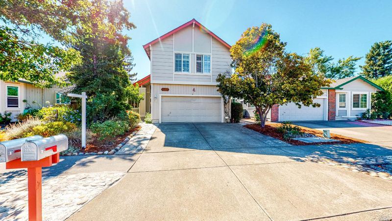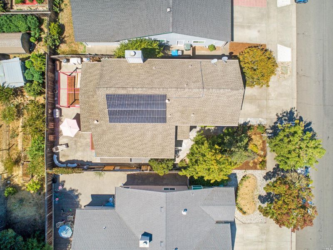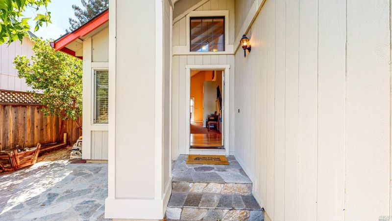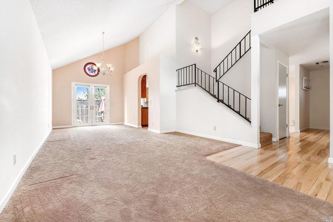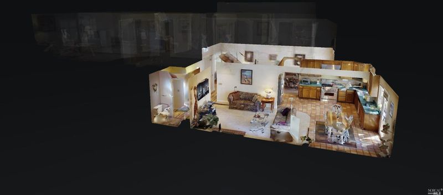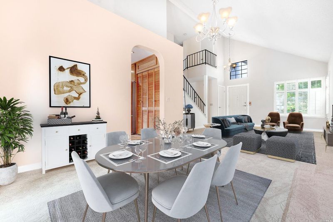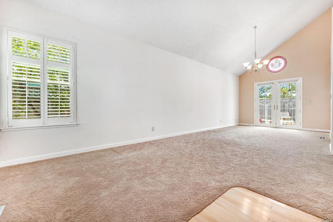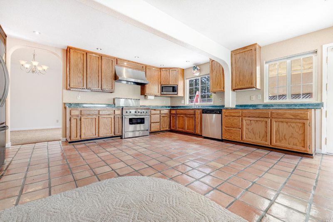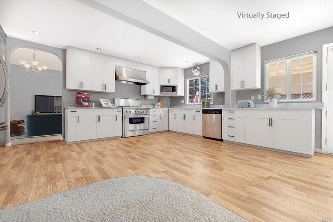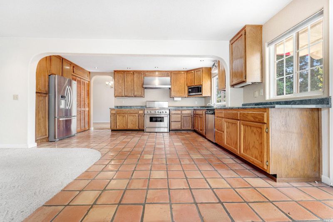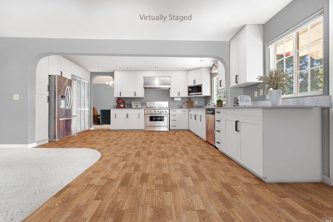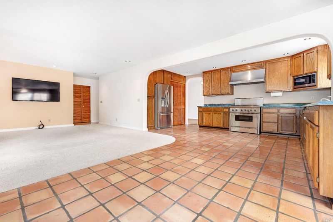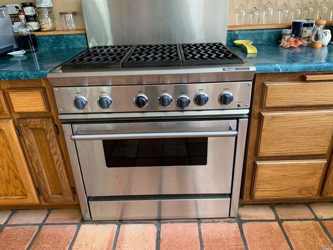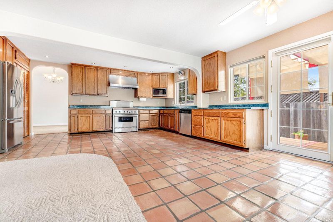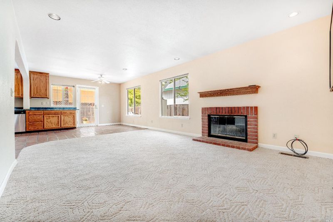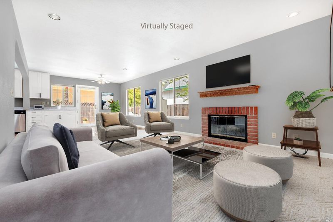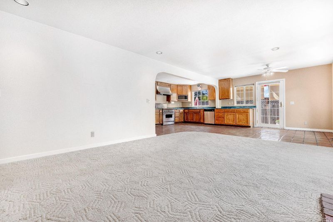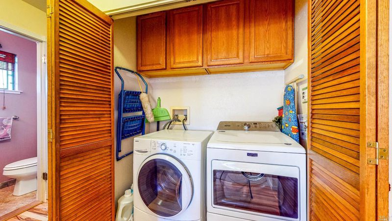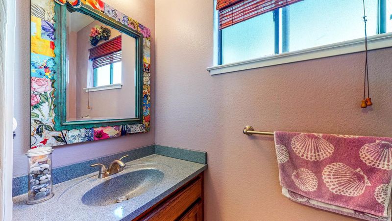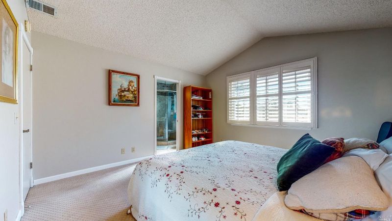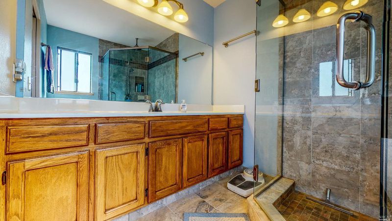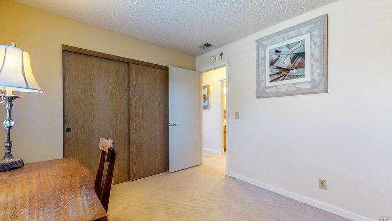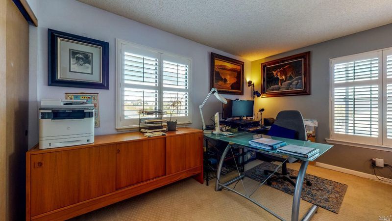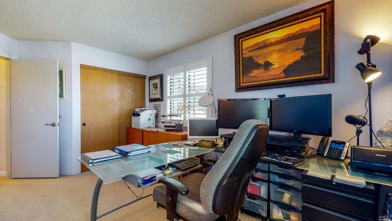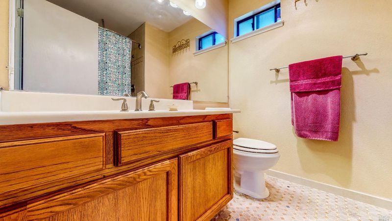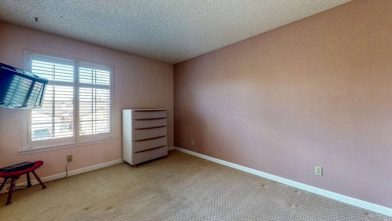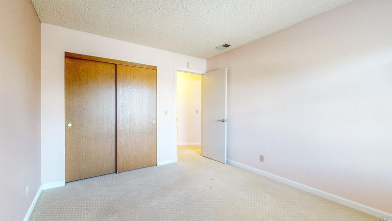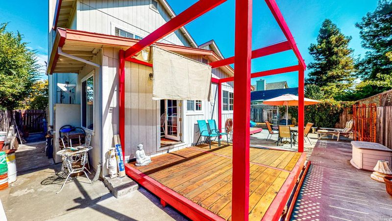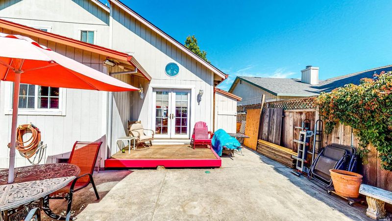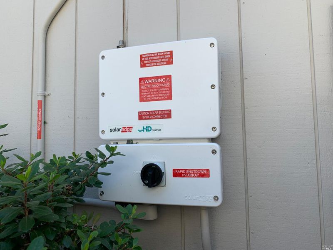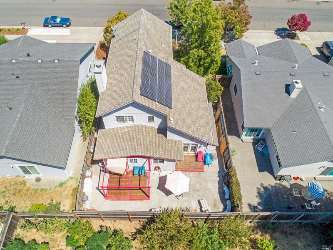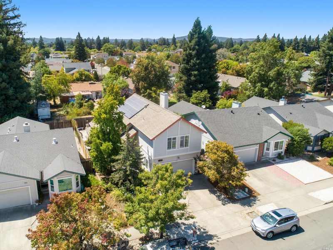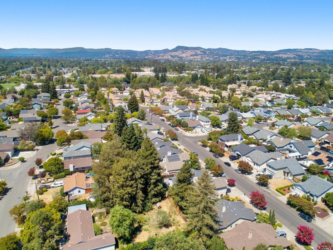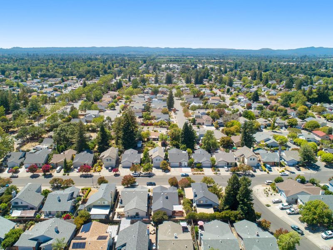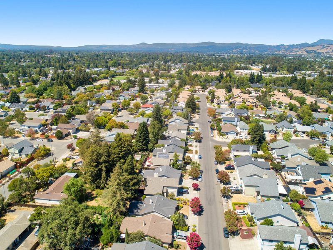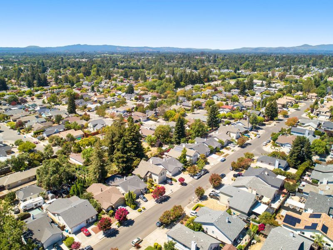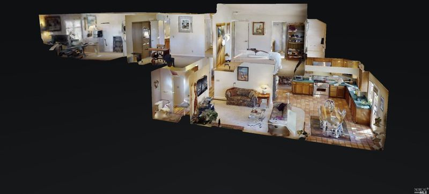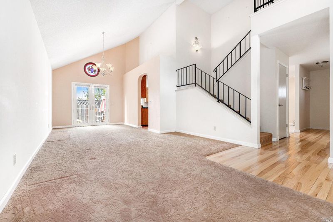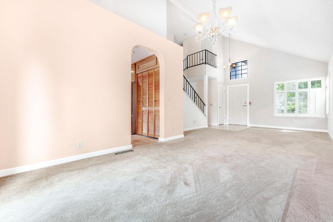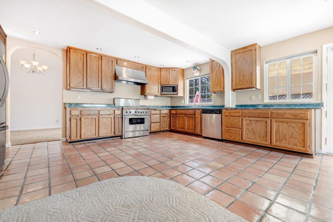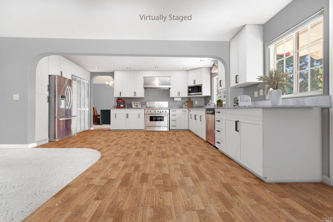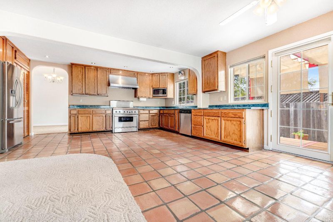
$789,000
2,014
SQ FT
$392
SQ/FT
1111 Navarro Street
@ W. College - Santa Rosa-Northwest, Santa Rosa
- 4 Bed
- 3 (2/1) Bath
- 4 Park
- 2,014 sqft
- Santa Rosa
-

A beautiful stone walkway and entry/front porch, with lush, drought-resistant landscaping (perfect for morning coffee) welcomes you to 1111 Navarro St. Inside find custom materials, a flowing floor plan, high ceilings, and lots of architectural interest, bathed in natural light. Tiled, open kitchen lets you create culinary masterpieces (6 burner Thermador stove, and stainless appliances modernize the timeless appeal) while staying connected to the social goings-on of the house, whether it be movie night, or gatherings around the fireplace. Spacious bedrooms/office spaces (and the rain shower in the primary bathroom) are prime spots to work and recharge. The backyard has redwood decks (and retractable covered pergola) with room to toast, dance, mingle, or enjoy sunny solitude. The 12 panel solar keeps it affordable and green! In the heart of Sonoma County, with farm-to-table restaurants, great shopping, recreation and close to all the best the Sonoma wineries. ******** Check out the Virtual Media "Flyer" (attached) to see some interesting possibilities. ********
- Days on Market
- 147 days
- Current Status
- Expired
- Original Price
- $799,000
- List Price
- $789,000
- On Market Date
- Aug 6, 2022
- Property Type
- Single Family Residence
- Area
- Santa Rosa-Northwest
- Zip Code
- 95401
- MLS ID
- 322069386
- APN
- 152-132-007-000
- Year Built
- 1987
- Stories in Building
- Unavailable
- Possession
- Close Of Escrow, Negotiable
- Data Source
- BAREIS
- Origin MLS System
Albert F. Biella Elementary School
Public K-6 Elementary
Students: 334 Distance: 0.3mi
American Christian Academy - Ext
Private 1-12
Students: NA Distance: 0.5mi
Helen M. Lehman Elementary School
Public K-6 Elementary
Students: 512 Distance: 0.6mi
Greenhouse Academy
Private 7-12 Special Education Program, All Male, Boarding, Nonprofit
Students: NA Distance: 0.7mi
James Monroe Elementary School
Public K-6 Elementary
Students: 408 Distance: 0.7mi
Cesar Chavez Language Academy
Charter K-8
Students: 369 Distance: 0.9mi
- Bed
- 4
- Bath
- 3 (2/1)
- Low-Flow Toilet(s), Marble, Multiple Shower Heads, Shower Stall(s)
- Parking
- 4
- Attached, Garage Door Opener
- SQ FT
- 2,014
- SQ FT Source
- Assessor Auto-Fill
- Lot SQ FT
- 4,800.0
- Lot Acres
- 0.1102 Acres
- Kitchen
- Breakfast Area, Laminate Counter
- Cooling
- None
- Dining Room
- Formal Room
- Living Room
- Cathedral/Vaulted
- Flooring
- Carpet, Tile, Wood
- Foundation
- Concrete Perimeter, Pillar/Post/Pier
- Fire Place
- Family Room, Wood Burning
- Heating
- Central, Natural Gas
- Laundry
- Dryer Included, Electric, Laundry Closet, Washer Included
- Upper Level
- Bedroom(s), Full Bath(s), Primary Bedroom
- Main Level
- Dining Room, Family Room, Garage, Kitchen, Living Room, Street Entrance
- Possession
- Close Of Escrow, Negotiable
- Architectural Style
- Contemporary
- * Fee
- $38
- Name
- Marlow Estates HOA
- Phone
- (707) 539-5810
- *Fee includes
- Common Areas, Maintenance Grounds, and Management
MLS and other Information regarding properties for sale as shown in Theo have been obtained from various sources such as sellers, public records, agents and other third parties. This information may relate to the condition of the property, permitted or unpermitted uses, zoning, square footage, lot size/acreage or other matters affecting value or desirability. Unless otherwise indicated in writing, neither brokers, agents nor Theo have verified, or will verify, such information. If any such information is important to buyer in determining whether to buy, the price to pay or intended use of the property, buyer is urged to conduct their own investigation with qualified professionals, satisfy themselves with respect to that information, and to rely solely on the results of that investigation.
School data provided by GreatSchools. School service boundaries are intended to be used as reference only. To verify enrollment eligibility for a property, contact the school directly.
