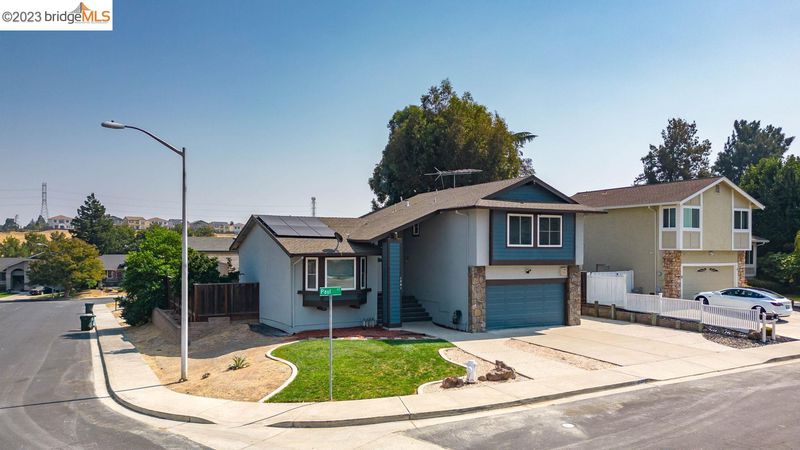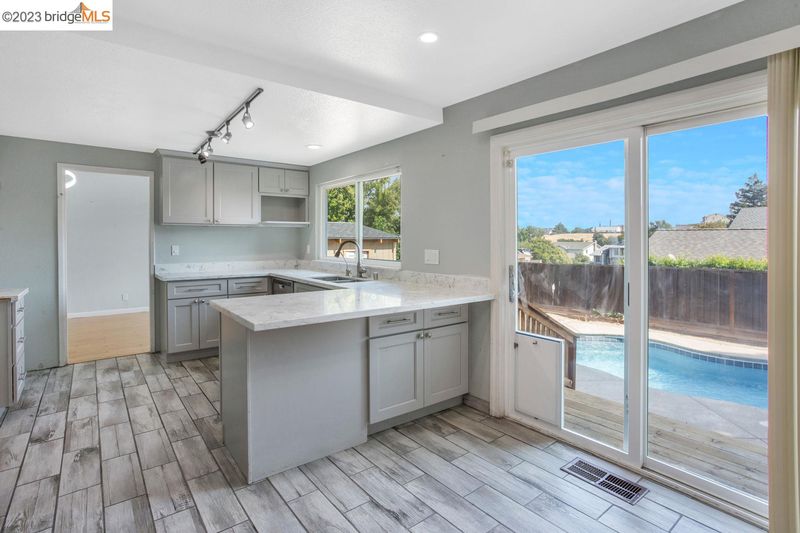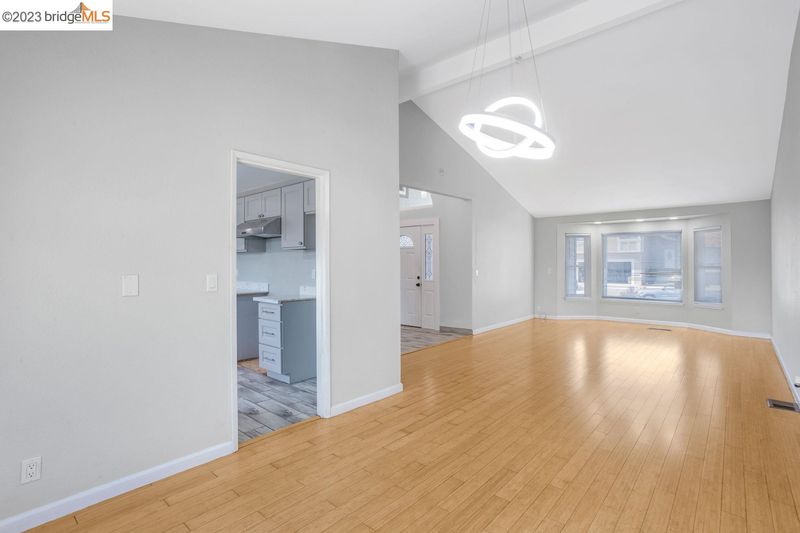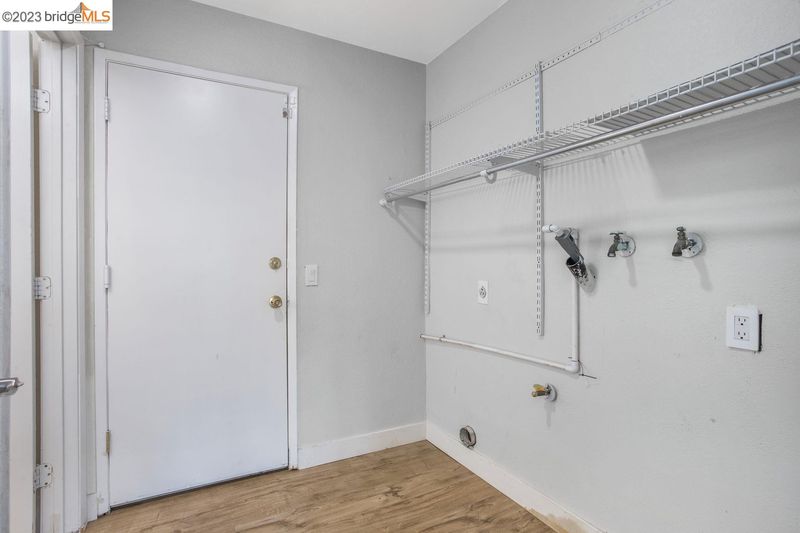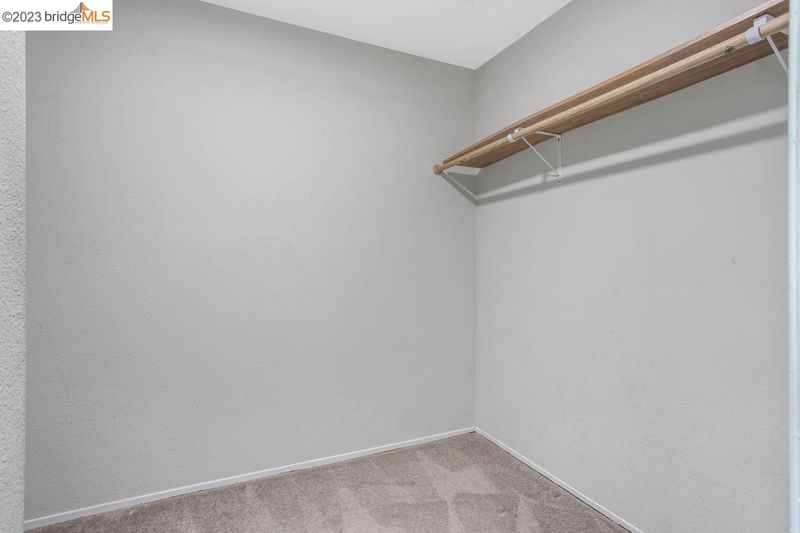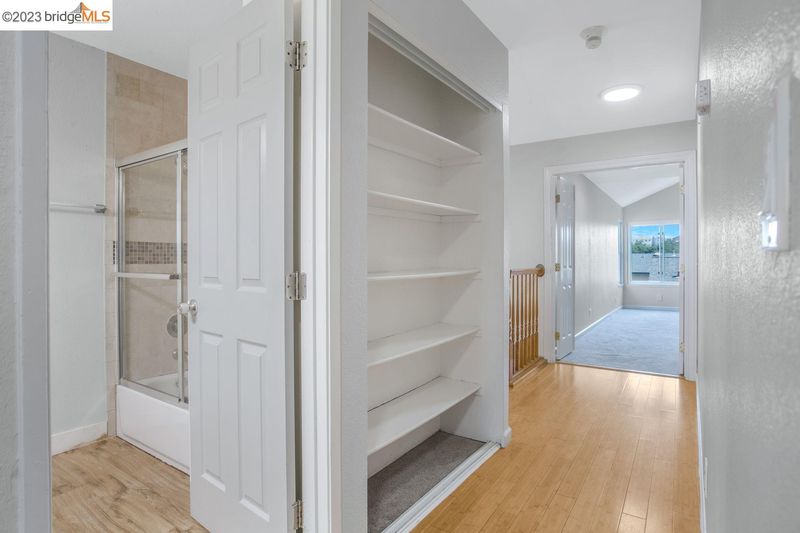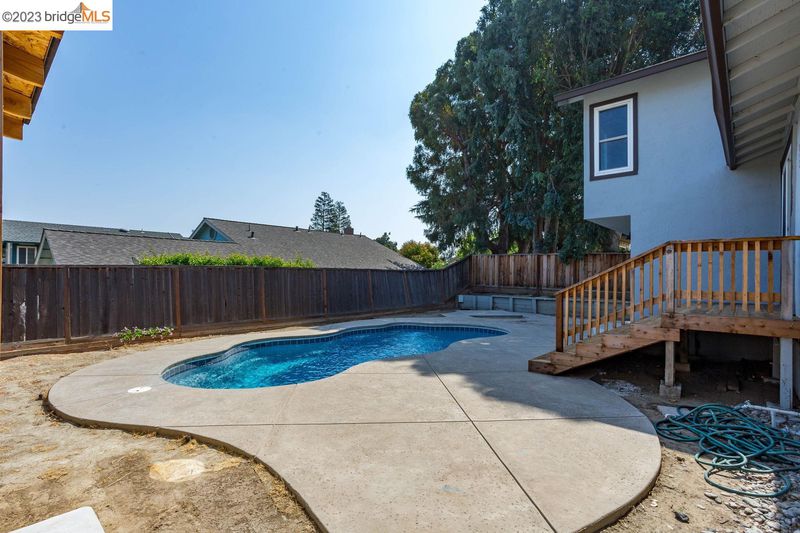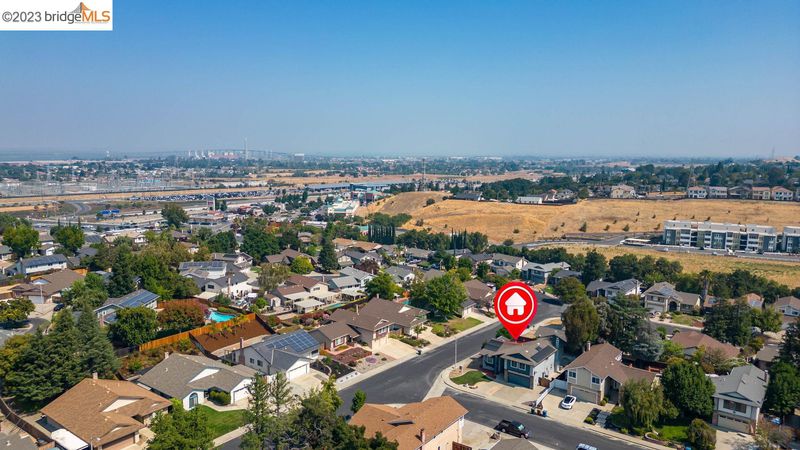 Sold 3.0% Under Asking
Sold 3.0% Under Asking
$650,000
2,412
SQ FT
$269
SQ/FT
1501 Paul Ct
@ Hillcrest - ANTIOCH, Antioch
- 4 Bed
- 2.5 (2/1) Bath
- 2 Park
- 2,412 sqft
- ANTIOCH
-

Beautiful Tri-level home in a desirable centralized neighborhood. This home features a Bright and spacious Remodeled kitchen with beautiful cabinetry, stone countertops. Newer dual pane windows, sliding doors, storage, and wood deck patio. Fresh exterior paint, Water Softener, and a New $39,000 Solar System. Come cool off and enjoy the wonderful Sparkling Pool with friends and family! Yards are ready for your personal touch. This home is in an excellent location on a large corner lot with RV/Boat parking possibility. Walking distance to Antioch EBart Station, Grocery Stores, and Convenient Restaurants. Just minutes away from Antioch Prewett Water Park and Contra Loma Recreational Park/Beach. Easy access to highway 4 is great for commuters.
- Current Status
- Sold
- Sold Price
- $650,000
- Under List Price
- 3.0%
- Original Price
- $669,900
- List Price
- $669,900
- On Market Date
- Sep 18, 2023
- Contract Date
- Sep 21, 2023
- Close Date
- Oct 6, 2023
- Property Type
- Detached
- D/N/S
- ANTIOCH
- Zip Code
- 94509
- MLS ID
- 41039509
- APN
- 052-172-015-1
- Year Built
- 1987
- Stories in Building
- Unavailable
- Possession
- COE
- COE
- Oct 6, 2023
- Data Source
- MAXEBRDI
- Origin MLS System
- DELTA
Bidwell Continuation High School
Public 10-12 Continuation
Students: 151 Distance: 0.7mi
Paideia Academy
Private K-12
Students: 20 Distance: 0.8mi
Steppingstones Academy
Private K-11 Elementary, Religious, Nonprofit
Students: NA Distance: 0.8mi
Belshaw Elementary School
Public K-5 Elementary
Students: 549 Distance: 0.9mi
Cornerstone Christian School
Private K-12 Combined Elementary And Secondary, Religious, Coed
Students: 402 Distance: 1.0mi
Grant Elementary School
Public K-6 Elementary
Students: 442 Distance: 1.1mi
- Bed
- 4
- Bath
- 2.5 (2/1)
- Parking
- 2
- Attached Garage, Off Street Parking, Side Yard Access, Garage Facing Front, RV Possible
- SQ FT
- 2,412
- SQ FT Source
- Public Records
- Lot SQ FT
- 6,900.0
- Lot Acres
- 0.158402 Acres
- Pool Info
- In Ground
- Kitchen
- 220 Volt Outlet, Counter - Stone, Dishwasher, Garbage Disposal, Ice Maker Hookup, Updated Kitchen
- Cooling
- Central 1 Zone A/C
- Disclosures
- Nat Hazard Disclosure, Disclosure Package Avail, Disclosure Statement
- Exterior Details
- Stucco, Rock Skirt, Siding - Stucco, Window Screens
- Flooring
- Hardwood Floors, Tile, Carpet, Engineered Wood
- Foundation
- Other, Raised, Slab
- Fire Place
- Brick, Woodburning
- Heating
- Forced Air 1 Zone, Gas
- Laundry
- 220 Volt Outlet, Gas Dryer Hookup, Hookups Only, In Laundry Room
- Upper Level
- 4 Bedrooms, 2 Baths, Primary Bedrm Suite - 1
- Main Level
- 1.5 Baths, Laundry Facility, Other
- Views
- Mt Diablo
- Possession
- COE
- Architectural Style
- Traditional
- Non-Master Bathroom Includes
- Shower Over Tub, Tub, Window
- Construction Status
- Existing
- Additional Equipment
- Mirrored Closet Door(s), Water Heater Gas, Water Softener System, Window Coverings, Carbon Mon Detector, Double Strapped Water Htr, Smoke Detector, All Public Utilities, Cable Available, Dish Antenna, Solar
- Lot Description
- Corner, Backyard, Front Yard
- Pets
- Other, Unknown
- Pool
- In Ground
- Roof
- Composition Shingles
- Solar
- Solar Electrical Owned
- Terms
- CalHFA, Cash, Conventional, FHA, VA
- Water and Sewer
- Sewer System - Public, Water - Public
- Yard Description
- Back Yard, Fenced, Front Yard, Side Yard, Porch
- Fee
- Unavailable
MLS and other Information regarding properties for sale as shown in Theo have been obtained from various sources such as sellers, public records, agents and other third parties. This information may relate to the condition of the property, permitted or unpermitted uses, zoning, square footage, lot size/acreage or other matters affecting value or desirability. Unless otherwise indicated in writing, neither brokers, agents nor Theo have verified, or will verify, such information. If any such information is important to buyer in determining whether to buy, the price to pay or intended use of the property, buyer is urged to conduct their own investigation with qualified professionals, satisfy themselves with respect to that information, and to rely solely on the results of that investigation.
School data provided by GreatSchools. School service boundaries are intended to be used as reference only. To verify enrollment eligibility for a property, contact the school directly.
