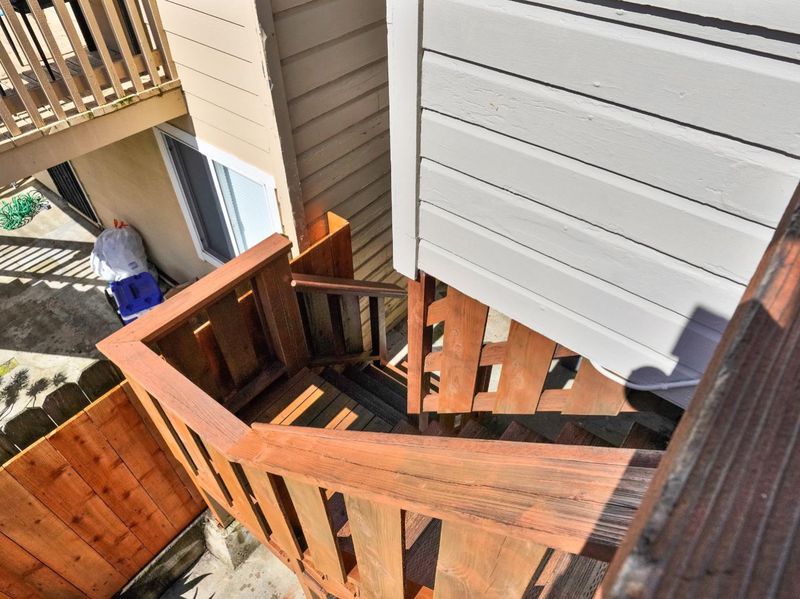
$1,150,000
1,700
SQ FT
$676
SQ/FT
769 Athens Street
@ Italy - 25214 - 10 - Excelsior, San Francisco
- 3 Bed
- 2 Bath
- 1 Park
- 1,700 sqft
- SAN FRANCISCO
-

Welcome to your dream home in the heart of San Francisco's vibrant Excelsior neighborhood! This stunning 3 bedroom, 2 bath residence has 1 car garage, offering the perfect blend of designer living and modern convenience. Recently updated entire top floor, all newly painted kitchen with granite counter tops, full back splash, featuring an abundance of new cabinets all stainless-steel appliances, recessed lights, laminated hardwood flooring and much more. The newly painted living/dining rooms and hallway are all refinished hardwood flooring. The 2 bedrooms have been newly painted and new carpeting. The full bathroom is totally renovated. The stairway has new carpeting. The ground level unit was renovated 2 years ago, it's a full 1 bedroom/1 bath. The living/dining/kitchen area is very spacious fully tiled, kitchen cabinets w/quartz counter tops. The carpeted bedroom is large with a walk-in closet. Both Step outside and discover the delightful backyard oasis, spread across two levels with a backdrop of lush private greenery and adorned with mature trees. As an Excelsior resident, you'll be part of the neighborhood's rapid growth. Convenient location, easy access to public transportation & Crocker Amazon Park. Please note, the Sellers shall exercise the 1031 exchange.
- Days on Market
- 13 days
- Current Status
- Active
- Original Price
- $1,150,000
- List Price
- $1,150,000
- On Market Date
- Apr 20, 2024
- Property Type
- Single Family Home
- Area
- 25214 - 10 - Excelsior
- Zip Code
- 94112
- MLS ID
- ML81962302
- APN
- 6338-018B
- Year Built
- 1924
- Stories in Building
- 1
- Possession
- COE
- Data Source
- MLSL
- Origin MLS System
- MLSListings, Inc.
Epiphany Elementary School
Private K-8 Elementary, Religious, Coed
Students: 400 Distance: 0.1mi
Living Hope Christian
Private K-12 Combined Elementary And Secondary, Religious, Nonprofit
Students: NA Distance: 0.2mi
Guadalupe Elementary School
Public K-5 Elementary
Students: 387 Distance: 0.4mi
Cleveland Elementary School
Public K-5 Elementary
Students: 346 Distance: 0.4mi
City Arts And Tech High School
Charter 9-12 High
Students: 260 Distance: 0.5mi
Jordan (June) School For Equity
Public 9-12 Alternative
Students: 233 Distance: 0.5mi
- Bed
- 3
- Bath
- 2
- Full on Ground Floor, Shower over Tub - 1, Stall Shower, Tub in Primary Bedroom, Updated Bath
- Parking
- 1
- Attached Garage, On Street
- SQ FT
- 1,700
- SQ FT Source
- Unavailable
- Lot SQ FT
- 2,500.0
- Lot Acres
- 0.057392 Acres
- Kitchen
- Countertop - Granite, Countertop - Quartz, Dishwasher, Garbage Disposal, Hood Over Range, Hookups - Gas, Hookups - Ice Maker, Ice Maker, Microwave, Oven Range - Gas, Refrigerator
- Cooling
- None
- Dining Room
- Dining Area in Living Room
- Disclosures
- Flood Zone - See Report, Natural Hazard Disclosure, NHDS Report
- Family Room
- No Family Room
- Flooring
- Carpet, Hardwood, Laminate, Tile
- Foundation
- Concrete Perimeter and Slab, Post and Beam
- Heating
- Central Forced Air - Gas
- Laundry
- Dryer, Electricity Hookup (110V), Electricity Hookup (220V), Gas Hookup, In Garage, Tub / Sink
- Views
- Mountains, Neighborhood
- Possession
- COE
- Fee
- Unavailable
MLS and other Information regarding properties for sale as shown in Theo have been obtained from various sources such as sellers, public records, agents and other third parties. This information may relate to the condition of the property, permitted or unpermitted uses, zoning, square footage, lot size/acreage or other matters affecting value or desirability. Unless otherwise indicated in writing, neither brokers, agents nor Theo have verified, or will verify, such information. If any such information is important to buyer in determining whether to buy, the price to pay or intended use of the property, buyer is urged to conduct their own investigation with qualified professionals, satisfy themselves with respect to that information, and to rely solely on the results of that investigation.
School data provided by GreatSchools. School service boundaries are intended to be used as reference only. To verify enrollment eligibility for a property, contact the school directly.
















































