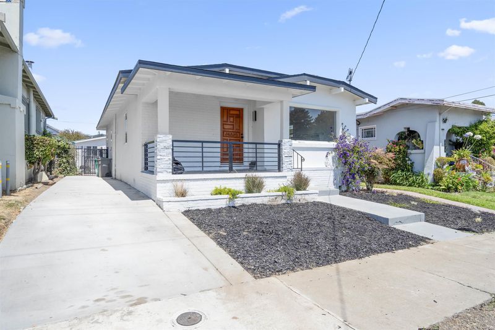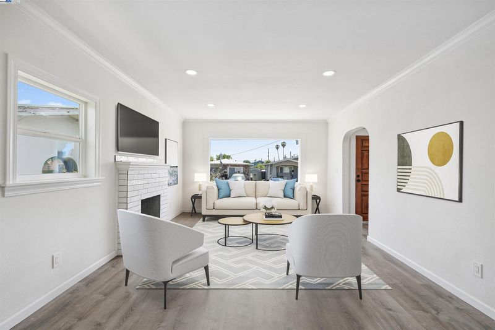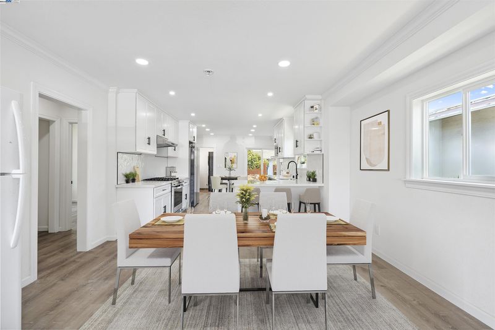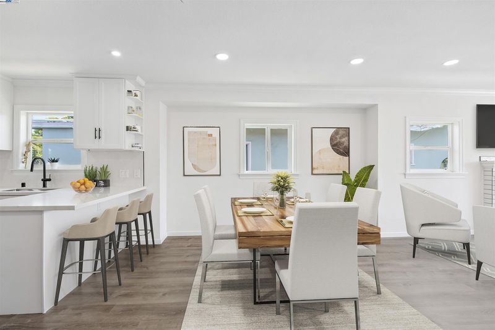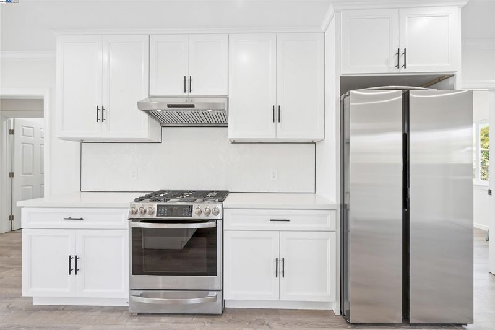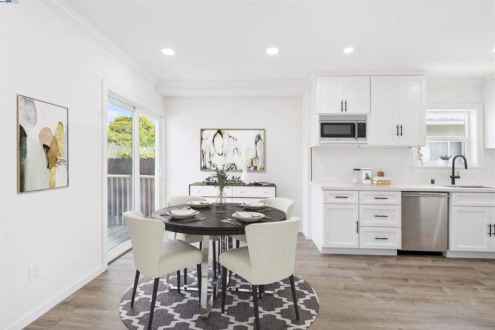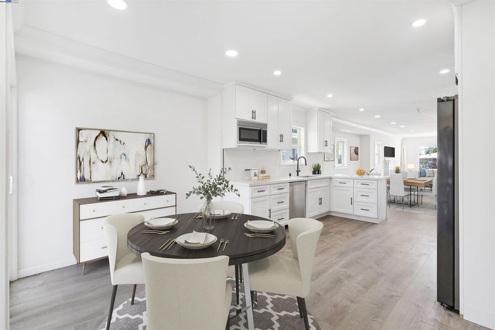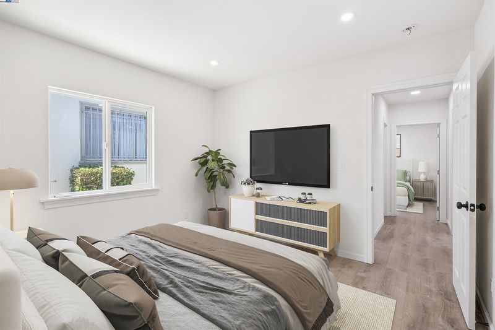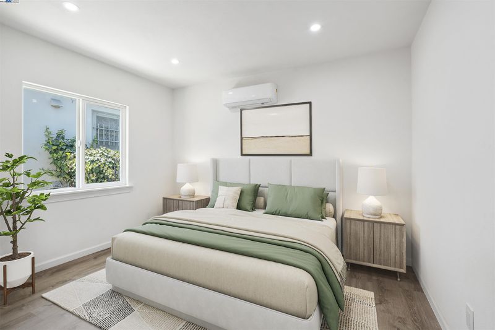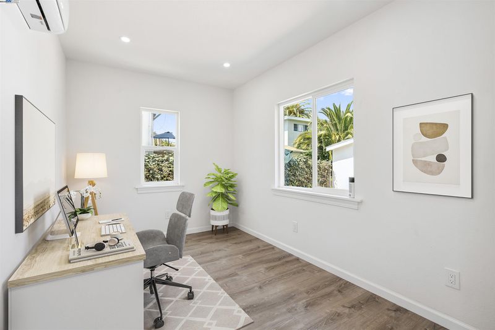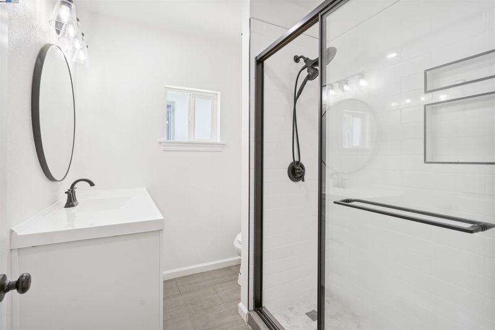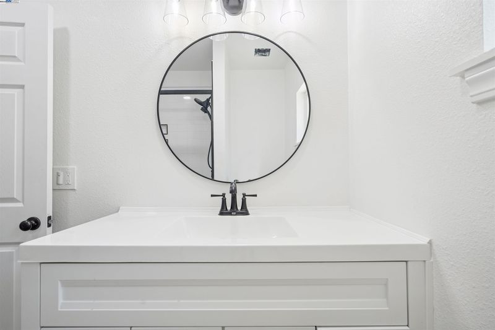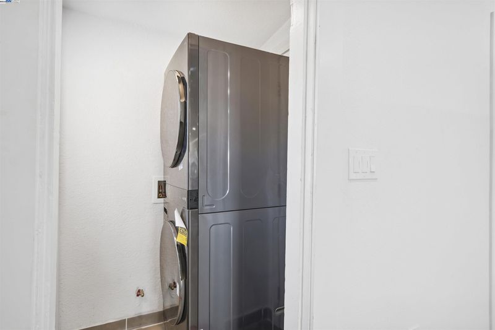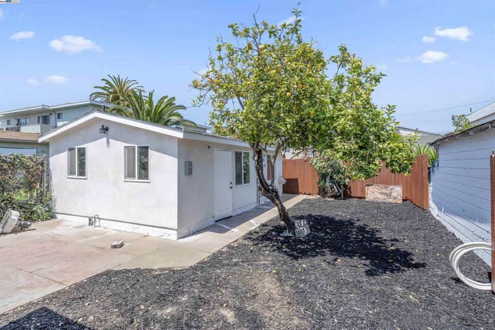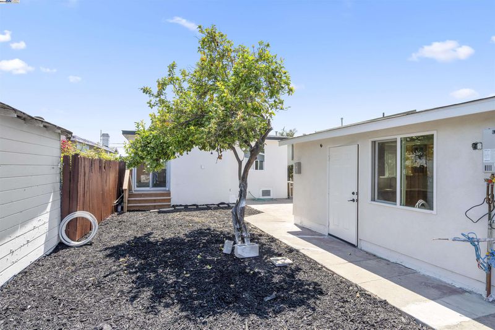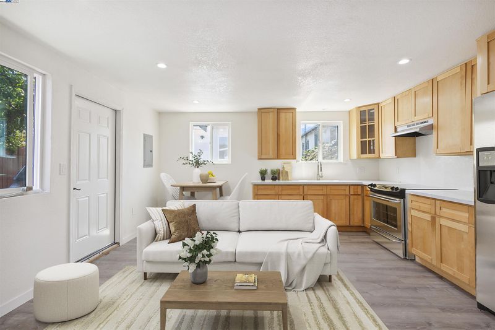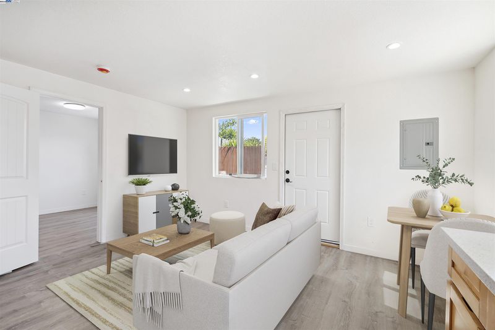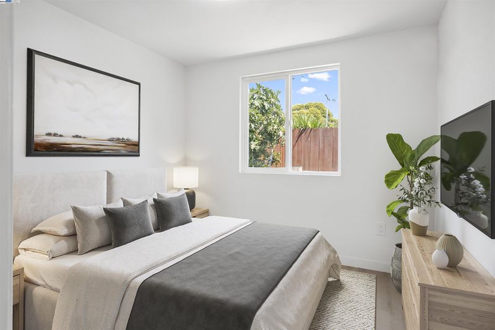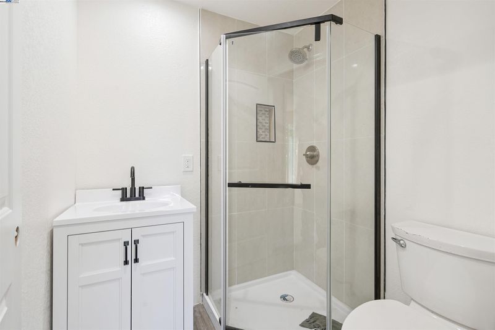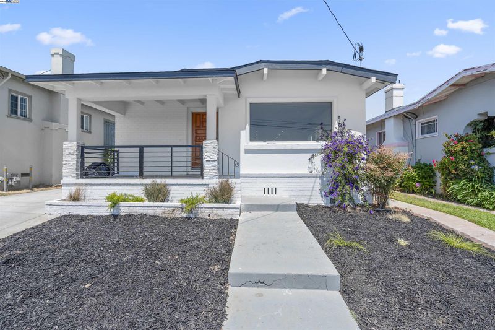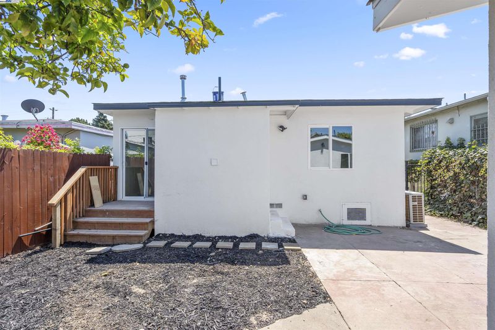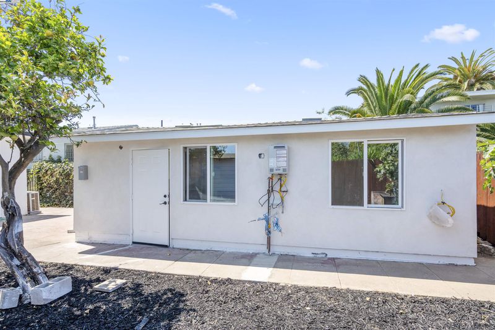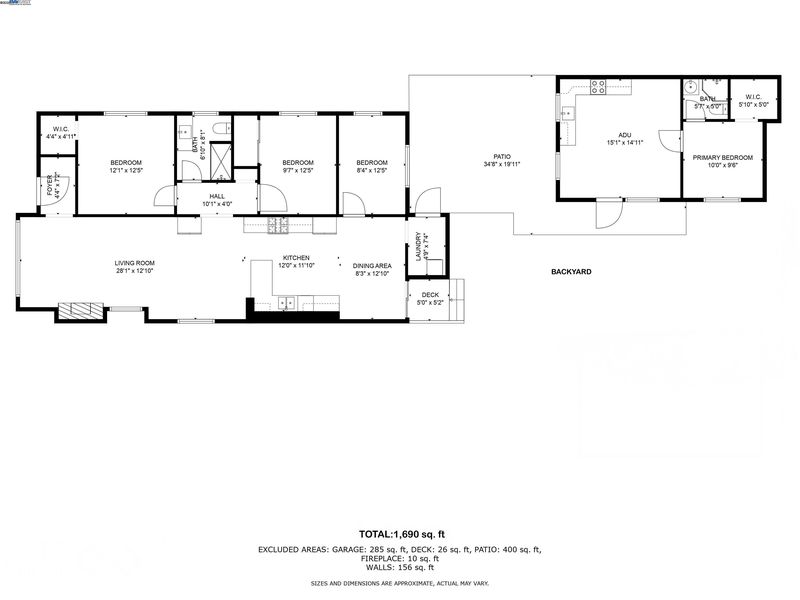
$699,000
1,690
SQ FT
$414
SQ/FT
5542 Harvey Ave
@ 55th - Oakland
- 4 Bed
- 2 Bath
- 2 Park
- 1,690 sqft
- Oakland
-

-
Sun Aug 31, 2:00 pm - 4:00 pm
Meticulously renovated, this property offers three well-appointed bedrooms and one bath, and a detached ADU.
Welcome to 5542 Harvey Avenue, a fully reimagined residence located in Oakland’s historic Havenscourt neighborhood. Meticulously renovated with a focus on quality, functionality, and timeless appeal, this property offers 3 well-appointed bedrooms, 1 thoughtfully designed bath, and a separate, detached Accessory Dwelling Unit (ADU) with 1 Bedroom and 1 Bathroom, ideal for generating supplemental income, accommodating extended family, or serving as a private workspace. The residence sits on a generous lot and includes a deep, private driveway providing ample off-street parking, a rare and valuable feature in the area. The backyard oasis is adorned with mature lemon and fig trees, adding character, charm, and a touch of serenity to the space. Strategically positioned in one of Oakland’s most accessible and evolving corridors, the property is mere minutes from an array of local amenities, including parks, restaurants, shops, and major transportation routes, offering both lifestyle and location in equal measure. With its blend of flexible living spaces, income-producing potential, and enduring curb appeal, 5542 Harvey Avenue presents a compelling opportunity for discerning buyers seeking both comfort and long-term value in the heart of East Oakland.
- Current Status
- New
- Original Price
- $699,000
- List Price
- $699,000
- On Market Date
- Aug 28, 2025
- Property Type
- Detached
- D/N/S
- Oakland
- Zip Code
- 94621
- MLS ID
- 41109657
- APN
- 38322426
- Year Built
- 1927
- Stories in Building
- 1
- Possession
- Immediate
- Data Source
- MAXEBRDI
- Origin MLS System
- BAY EAST
Muhammad University Of Islam
Private K-12 Combined Elementary And Secondary, Religious, Coed
Students: 41 Distance: 0.3mi
East Oakland Leadership Academy
Charter K-8 Elementary
Students: 111 Distance: 0.4mi
Horace Mann Elementary School
Public K-5 Elementary
Students: 294 Distance: 0.4mi
St. Bernard School
Private K-8 Elementary, Religious, Coed
Students: NA Distance: 0.4mi
Alternatives in Action
Charter 9-12 Secondary
Students: 202 Distance: 0.4mi
Greenleaf Elementary School
Public K-8 Elementary
Students: 635 Distance: 0.5mi
- Bed
- 4
- Bath
- 2
- Parking
- 2
- Drive Through
- SQ FT
- 1,690
- SQ FT Source
- Public Records
- Lot SQ FT
- 3,850.0
- Lot Acres
- 0.09 Acres
- Pool Info
- None
- Kitchen
- Dishwasher, Free-Standing Range, Refrigerator, Dryer, Washer, Disposal, Range/Oven Free Standing
- Cooling
- Other
- Disclosures
- Disclosure Package Avail
- Entry Level
- Exterior Details
- Back Yard
- Flooring
- Other
- Foundation
- Fire Place
- Living Room
- Heating
- Fireplace(s)
- Laundry
- In Unit
- Main Level
- 3 Bedrooms, 1 Bath
- Possession
- Immediate
- Architectural Style
- Bungalow
- Construction Status
- Existing
- Additional Miscellaneous Features
- Back Yard
- Location
- 2 Houses / 1 Lot, Front Yard
- Roof
- Composition Shingles
- Water and Sewer
- Public
- Fee
- Unavailable
MLS and other Information regarding properties for sale as shown in Theo have been obtained from various sources such as sellers, public records, agents and other third parties. This information may relate to the condition of the property, permitted or unpermitted uses, zoning, square footage, lot size/acreage or other matters affecting value or desirability. Unless otherwise indicated in writing, neither brokers, agents nor Theo have verified, or will verify, such information. If any such information is important to buyer in determining whether to buy, the price to pay or intended use of the property, buyer is urged to conduct their own investigation with qualified professionals, satisfy themselves with respect to that information, and to rely solely on the results of that investigation.
School data provided by GreatSchools. School service boundaries are intended to be used as reference only. To verify enrollment eligibility for a property, contact the school directly.
