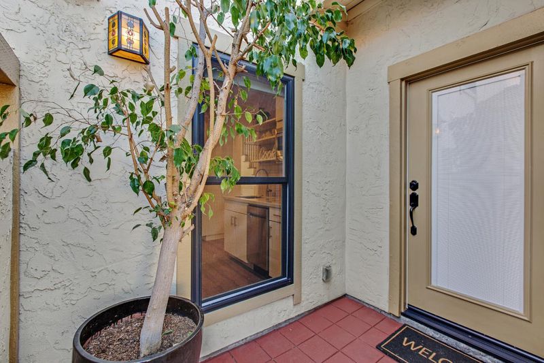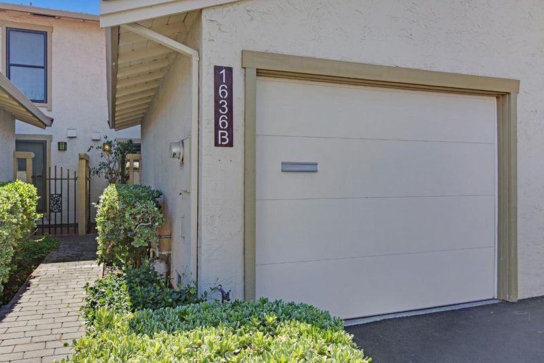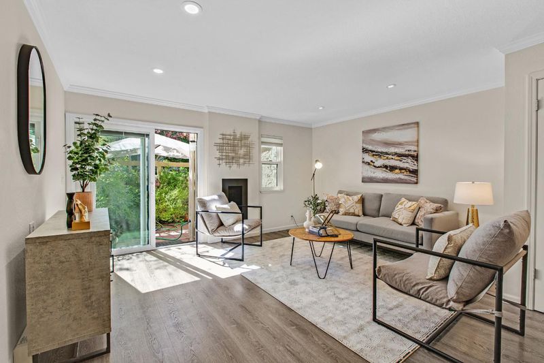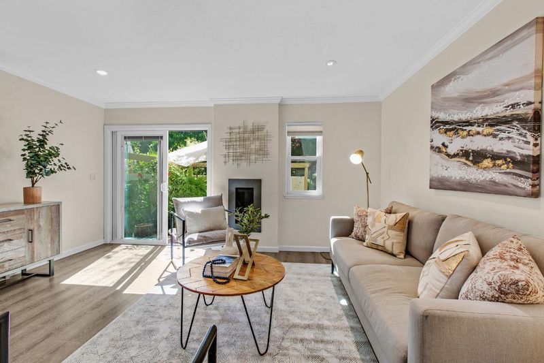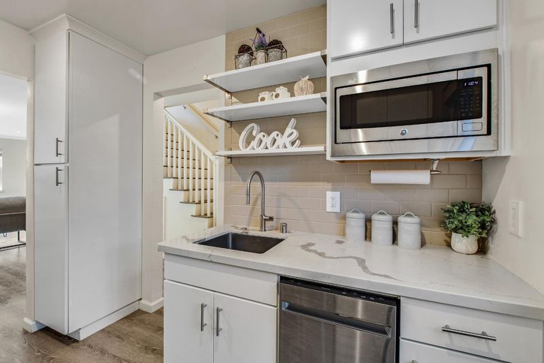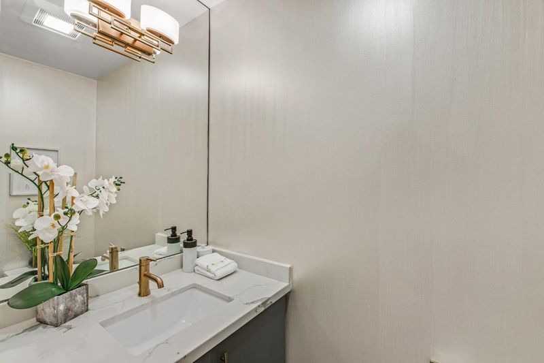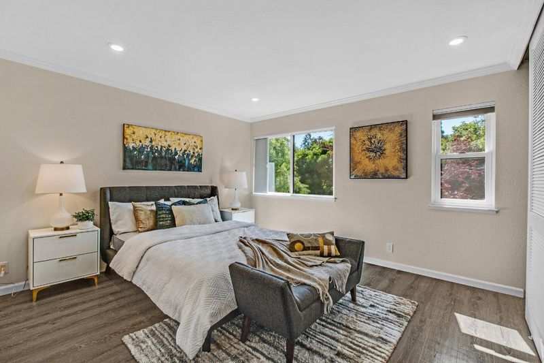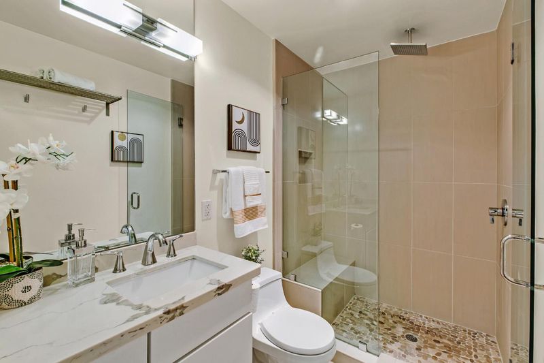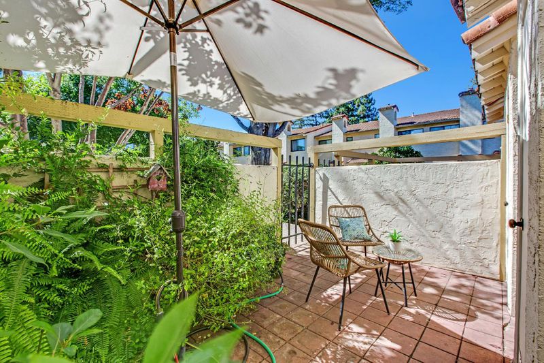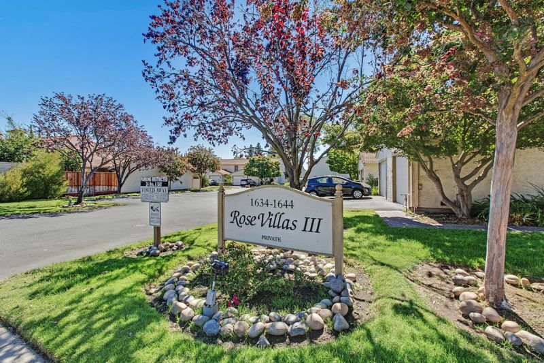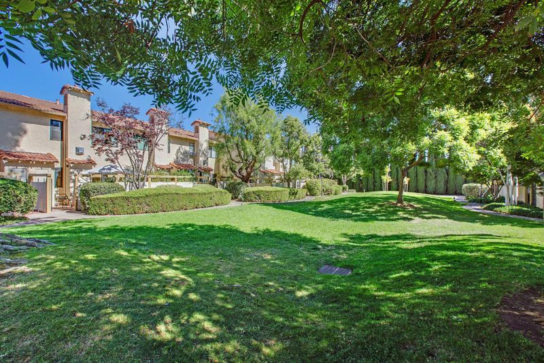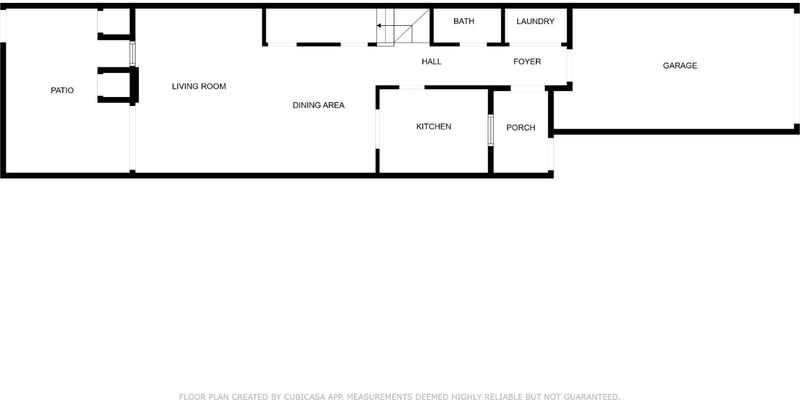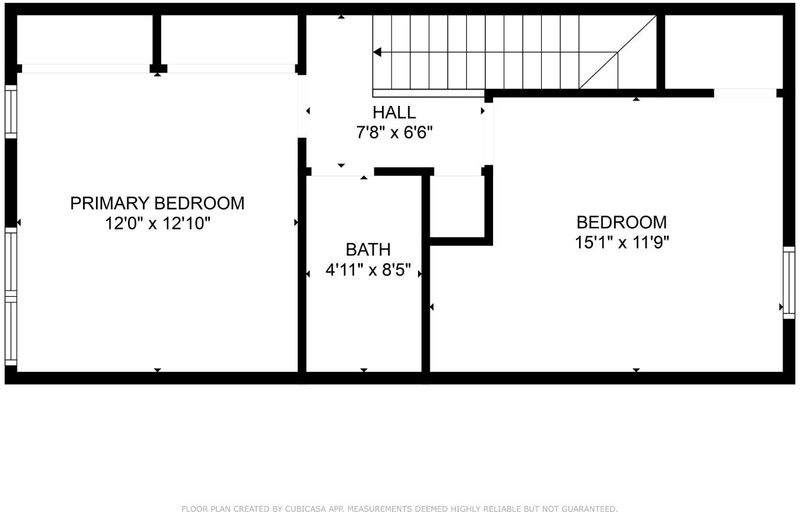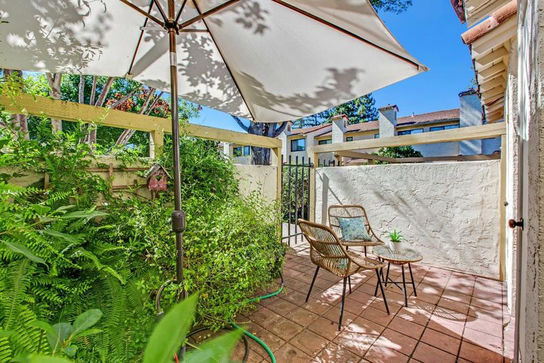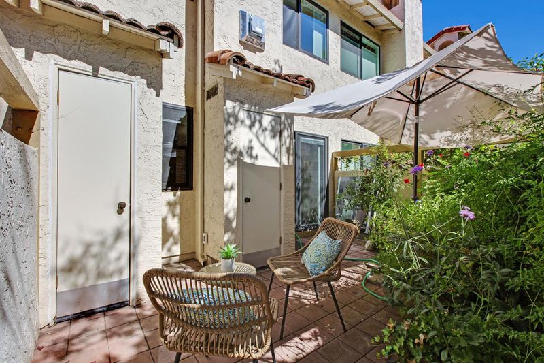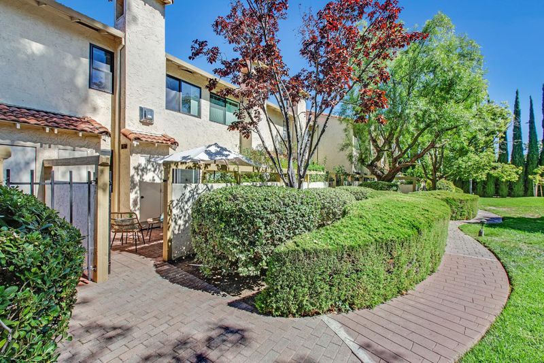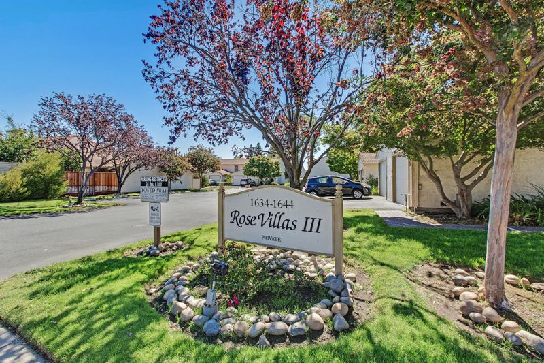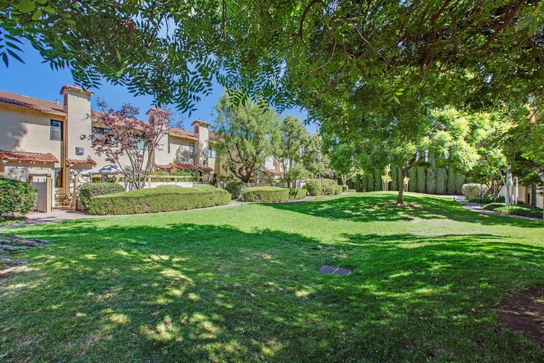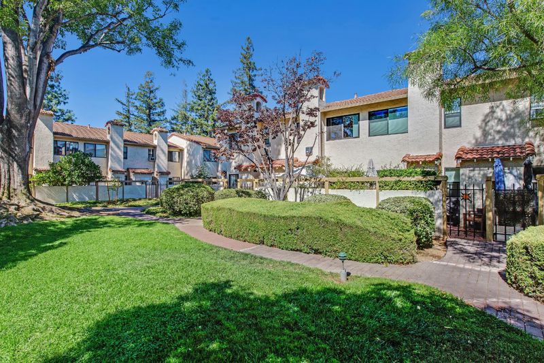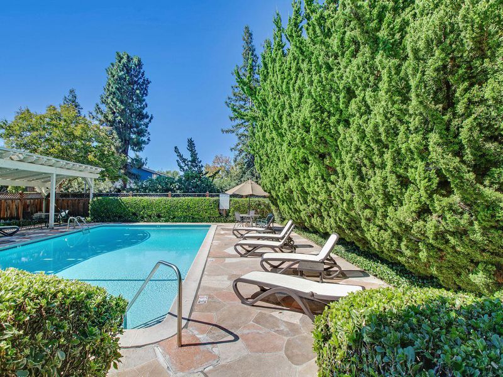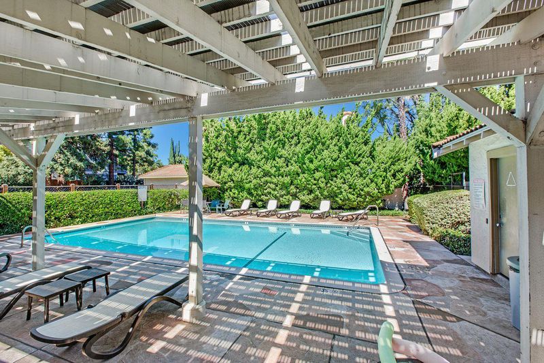 Sold 1.3% Over Asking
Sold 1.3% Over Asking
$910,000
1,134
SQ FT
$802
SQ/FT
1636 Branham Lane, #B
@ Kirk Rd - 14 - Cambrian, San Jose
- 2 Bed
- 2 (1/1) Bath
- 1 Park
- 1,134 sqft
- SAN JOSE
-

WELCOME TO THIS FABULOUS ROSE VILLAS TOWNHOME LOCATED IN THE CAMBRIAN PARK AREA OF SAN JOSE AND SERVED BY THE UNION SCHOOL DISTRICT. DON'T MISS THIS OPPORTUNITY TO OWN THIS HOME IN MOVE IN CONDITION. MAJOR IMPROVEMENTS COMPLETED IN 2018, WITH PERMITS. The list of upgrades include and not limited to : electrical wiring copper plumbing, energy efficient windows/doors, LED lighting, tankless hot water heater, insert gas fireplace, fully remodeled kitchen, and bathrooms. There's a gas range, inside laundry with full sized washer/dryer, crown molding, oversized finished garage, with overhead storage shelving. In addition, enjoy a solar community pool, open spaces, lawns, and mature trees, all within the private Rose Villas lll HOA development. This location provides for excellent access to major Highways 85/17/87. Convenient to two nearby shopping centers that include a Safeway and Lunardi's Markets. This home is perfect in so many ways! It is a must see.Seller Will Consider Concessions With All Submitted Offers!
- Days on Market
- 54 days
- Current Status
- Sold
- Sold Price
- $910,000
- Over List Price
- 1.3%
- Original Price
- $898,000
- List Price
- $898,000
- On Market Date
- Oct 3, 2024
- Contract Date
- Nov 26, 2024
- Close Date
- Dec 12, 2024
- Property Type
- Townhouse
- Area
- 14 - Cambrian
- Zip Code
- 95118
- MLS ID
- ML81980154
- APN
- 569-49-013
- Year Built
- 1977
- Stories in Building
- 2
- Possession
- COE
- COE
- Dec 12, 2024
- Data Source
- MLSL
- Origin MLS System
- MLSListings, Inc.
Branham High School
Public 9-12 Secondary
Students: 1802 Distance: 0.2mi
Carden Academy of Almaden
Private K-8 Elementary, Coed
Students: 250 Distance: 0.4mi
Our Shepherd's Academy
Private 2, 4-5, 7, 9-11 Combined Elementary And Secondary, Religious, Coed
Students: NA Distance: 0.4mi
Stratford Middle School
Private 6-8 Core Knowledge
Students: 181 Distance: 0.5mi
St. Timothy's Christian Academy
Private PK-5 Elementary, Religious, Nonprofit
Students: 141 Distance: 0.5mi
Lietz Elementary School
Public K-5 Elementary
Students: 596 Distance: 0.6mi
- Bed
- 2
- Bath
- 2 (1/1)
- Half on Ground Floor, Stall Shower, Tile, Updated Bath
- Parking
- 1
- Attached Garage, Common Parking Area, Gate / Door Opener
- SQ FT
- 1,134
- SQ FT Source
- Unavailable
- Pool Info
- Community Facility
- Kitchen
- Cooktop - Gas, Countertop - Quartz, Dishwasher, Exhaust Fan, Garbage Disposal, Microwave, Refrigerator
- Cooling
- None
- Dining Room
- Dining Area
- Disclosures
- Natural Hazard Disclosure, NHDS Report
- Family Room
- No Family Room
- Flooring
- Laminate, Tile
- Foundation
- Concrete Slab
- Fire Place
- Gas Burning, Living Room
- Heating
- Baseboard, Electric, Fireplace
- Laundry
- Inside, Washer / Dryer
- Possession
- COE
- Architectural Style
- Contemporary
- * Fee
- $420
- Name
- Rose Villas 3
- Phone
- 408 320-5509
- *Fee includes
- Common Area Electricity, Exterior Painting, Garbage, Insurance, Landscaping / Gardening, Maintenance - Common Area, and Roof
MLS and other Information regarding properties for sale as shown in Theo have been obtained from various sources such as sellers, public records, agents and other third parties. This information may relate to the condition of the property, permitted or unpermitted uses, zoning, square footage, lot size/acreage or other matters affecting value or desirability. Unless otherwise indicated in writing, neither brokers, agents nor Theo have verified, or will verify, such information. If any such information is important to buyer in determining whether to buy, the price to pay or intended use of the property, buyer is urged to conduct their own investigation with qualified professionals, satisfy themselves with respect to that information, and to rely solely on the results of that investigation.
School data provided by GreatSchools. School service boundaries are intended to be used as reference only. To verify enrollment eligibility for a property, contact the school directly.
