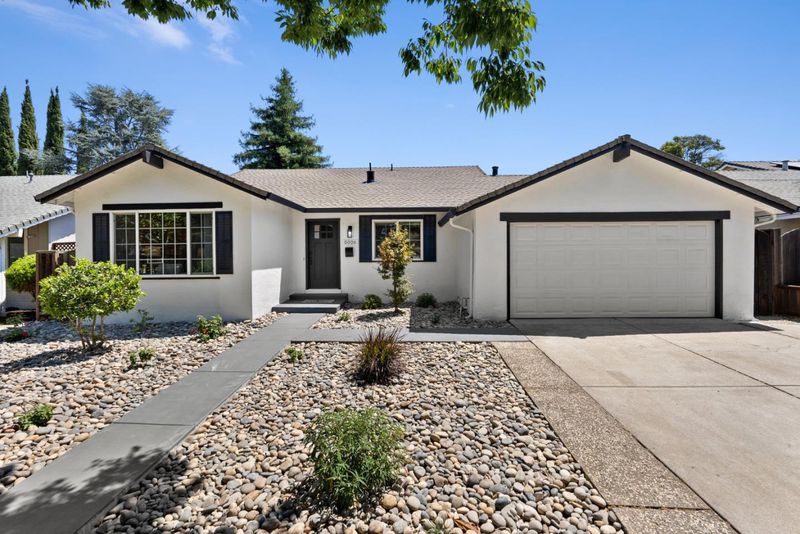 Sold 8.3% Over Asking
Sold 8.3% Over Asking
$1,620,000
1,650
SQ FT
$982
SQ/FT
5026 Rue Calais
@ Branham, Snell - 12 - Blossom Valley, San Jose
- 4 Bed
- 2 Bath
- 2 Park
- 1,650 sqft
- San Jose
-

Welcome to this beautifully remodeled 4-bedroom, 2-bathroom home located in the highly desirable Blossom Valley neighborhood. As you step inside, you'll be greeted by an open and inviting floor plan, featuring a spacious living area with abundant natural light. The gourmet kitchen is a chef's dream, boasting sleek countertops, stainless steel appliances, and ample cabinet space, ideal for both everyday meals and entertaining guests.The primary bedroom serves as a tranquil retreat, complete with a luxurious en-suite bathroom.The additional three bedrooms are generously sized, offering versatility for family, guests, or a home office. Step outside to the backyard oasis, where you'll find a sparkling pool perfect for relaxing on warm summer days or hosting poolside gatherings. The outdoor space is beautifully landscaped, providing a serene setting for outdoor activities and enjoyment. Situated in a peaceful and friendly neighborhood, this property offers convenient access to parks, shopping centers, excellent schools, and major transportation routes, making it an ideal location for both tranquility and convenience.Experience the perfect blend of modern living and suburban charm in this beautifully remodeled Blossom Valley home. Dont miss the opportunity to make it your own!
- Days on Market
- 7 days
- Current Status
- Sold
- Sold Price
- $1,620,000
- Over List Price
- 8.3%
- Original Price
- $1,495,888
- List Price
- $1,495,888
- On Market Date
- Oct 1, 2024
- Contract Date
- Oct 8, 2024
- Close Date
- Nov 7, 2024
- Property Type
- Single Family Home
- Area
- 12 - Blossom Valley
- Zip Code
- 95136
- MLS ID
- ML81982196
- APN
- 685-09-005
- Year Built
- 1969
- Stories in Building
- 1
- Possession
- Unavailable
- COE
- Nov 7, 2024
- Data Source
- MLSL
- Origin MLS System
- MLSListings, Inc.
Hayes Elementary School
Public K-6 Elementary
Students: 592 Distance: 0.1mi
Del Roble Elementary School
Public K-6 Elementary
Students: 556 Distance: 0.6mi
Summit Public School: Tahoma
Charter 9-12 Coed
Students: 379 Distance: 0.8mi
Oak Grove High School
Public 9-12 Secondary
Students: 1766 Distance: 0.9mi
Valley Christian High School
Private 9-12 Religious, Coed
Students: 1625 Distance: 0.9mi
Valley Christian Junior High School
Private 6-8 Religious, Nonprofit
Students: 710 Distance: 0.9mi
- Bed
- 4
- Bath
- 2
- Parking
- 2
- Attached Garage
- SQ FT
- 1,650
- SQ FT Source
- Unavailable
- Lot SQ FT
- 6,534.0
- Lot Acres
- 0.15 Acres
- Pool Info
- Pool - In Ground, Pool / Spa Combo
- Cooling
- Ceiling Fan
- Dining Room
- Dining Area
- Disclosures
- Natural Hazard Disclosure
- Family Room
- Separate Family Room
- Foundation
- Crawl Space
- Fire Place
- Family Room
- Heating
- Central Forced Air
- Fee
- Unavailable
MLS and other Information regarding properties for sale as shown in Theo have been obtained from various sources such as sellers, public records, agents and other third parties. This information may relate to the condition of the property, permitted or unpermitted uses, zoning, square footage, lot size/acreage or other matters affecting value or desirability. Unless otherwise indicated in writing, neither brokers, agents nor Theo have verified, or will verify, such information. If any such information is important to buyer in determining whether to buy, the price to pay or intended use of the property, buyer is urged to conduct their own investigation with qualified professionals, satisfy themselves with respect to that information, and to rely solely on the results of that investigation.
School data provided by GreatSchools. School service boundaries are intended to be used as reference only. To verify enrollment eligibility for a property, contact the school directly.



