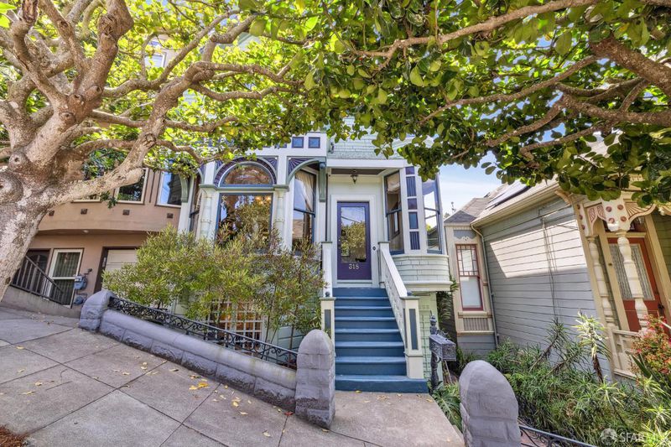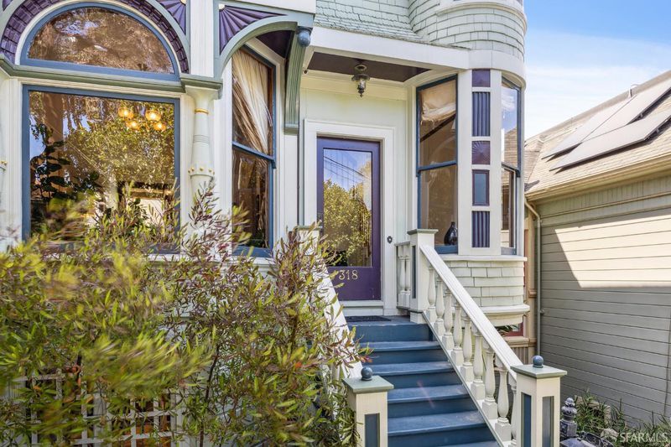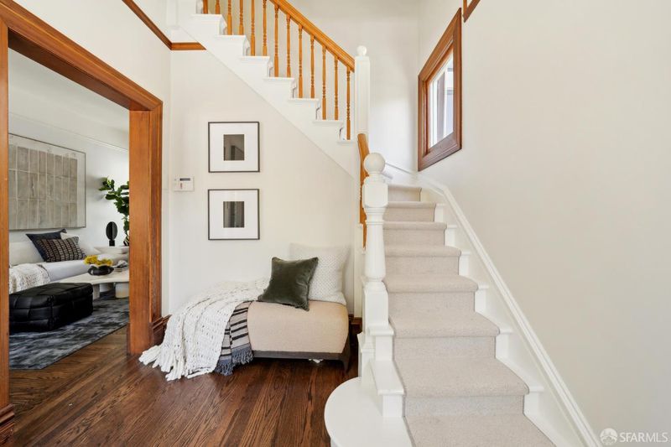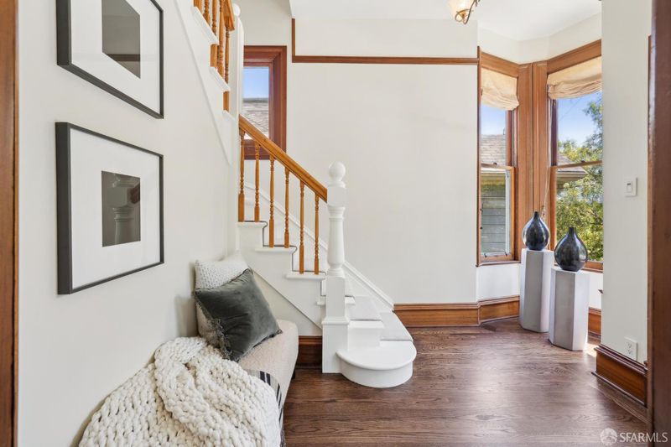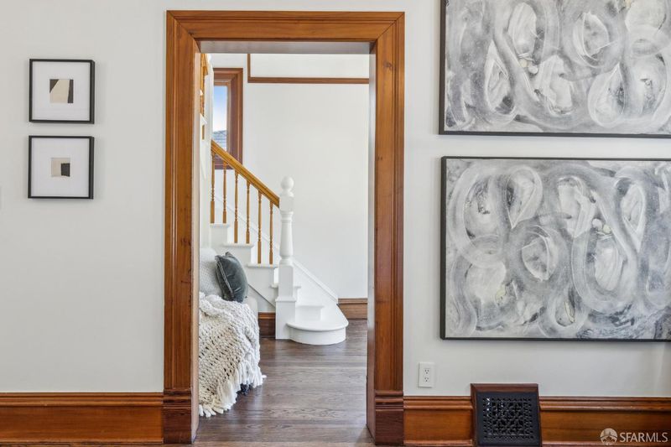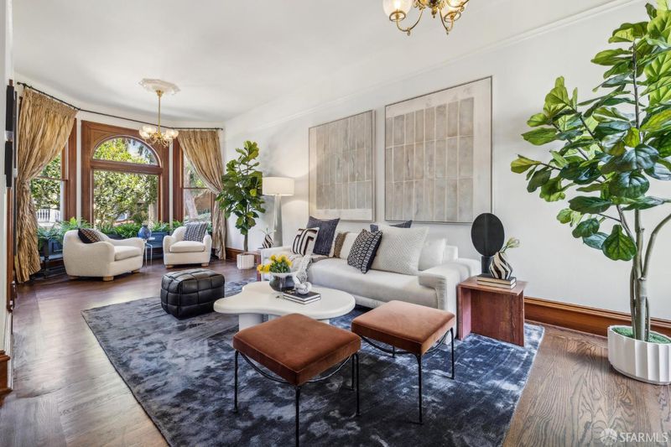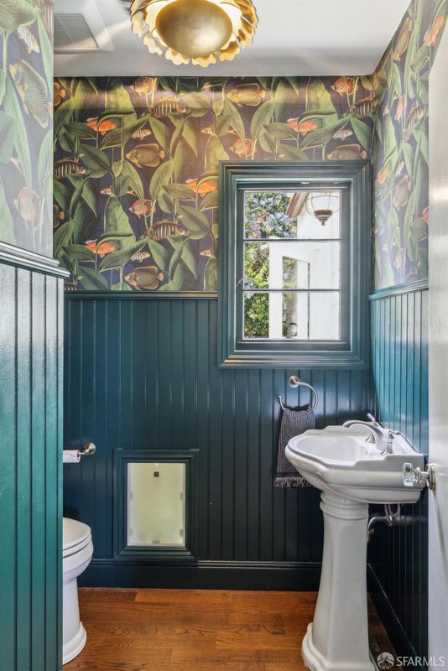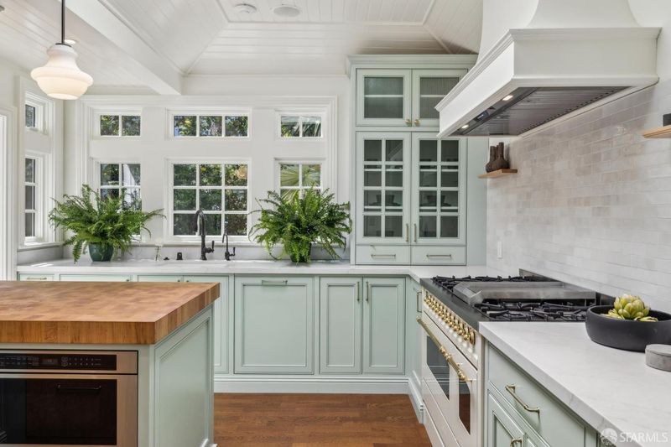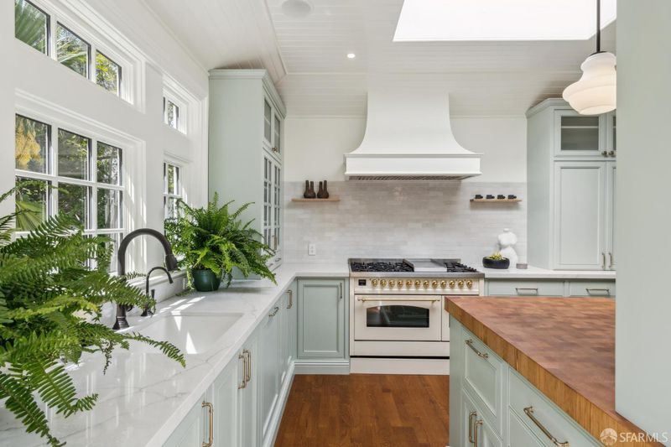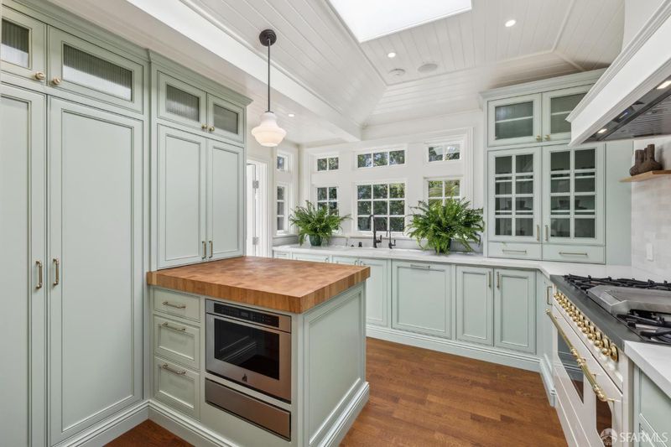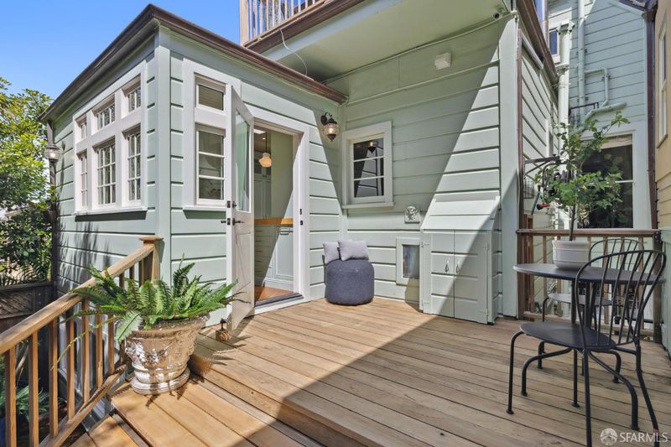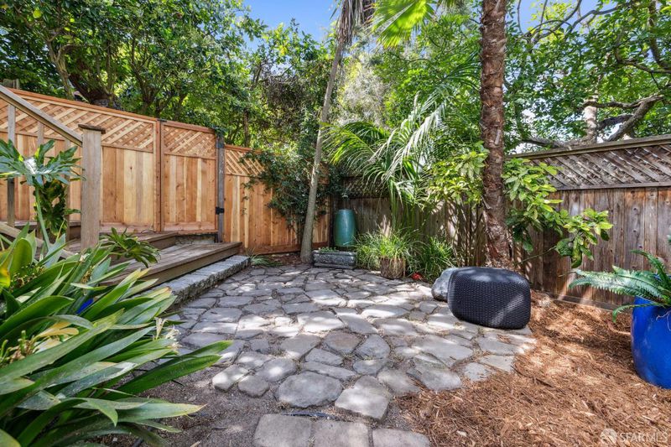 Sold 6.2% Over Asking
Sold 6.2% Over Asking
$2,437,500
2,930
SQ FT
$832
SQ/FT
318 Caselli Ave
@ 19th - 5 - Eureka Valley/Dolore, San Francisco
- 4 Bed
- 2.5 Bath
- 0 Park
- 2,930 sqft
- San Francisco
-

Set on a tree-lined block adorned w/ distinguished historic homes, this Queen Anne-style residence seamlessly combines timeless elegance w/ modern comfort. Beautiful dark hdwd floors & trimmed windows throughout. LR is complete w/ a wb frplc & artwork that hides a flatscreen TV when not in use. The FDR is flush w/ built-in cabinetry & a stylish pwdr room. The recent upscale remodeled kitchen is fabulous & flooded w/ natural light through a lrg skylight. Stone counters pair well w/ an 8 burner ILVE gas range w/ its lrg hood. The commercial sized fridge features custom Birdseye maple panels & brass hardware. A built-in mcrwv is cleverly tucked under the kitchen island. The kitchen conveniently opens onto the home's rear deck & yard area. Simply gorgeous! Spacious prmy ste w/ 2 big windows showcasing dwntn & East Bay water views, a large extended, walk-in closet & its own beautiful rear deck for taking in the views of lush neighbor properties. The lrg remodeled bath on bdrm lvl features marble incased vanity, walk-in shower & lrg soaking tub w/ a Americh jet system, Toto wash toilet & heated towel bar. 2nd bdrm has the charm of windows in its turret w/ views. Dwnstrs: media style room w/ side-by-side WD + entry into add'l full sized bath w/ dbl vanity, 2 add'l bdrms, home office.
- Days on Market
- 11 days
- Current Status
- Sold
- Sold Price
- $2,437,500
- Over List Price
- 6.2%
- Original Price
- $2,295,000
- List Price
- $2,295,000
- On Market Date
- May 30, 2025
- Contract Date
- Jun 10, 2025
- Close Date
- Jul 11, 2025
- Property Type
- Single Family Residence
- District
- 5 - Eureka Valley/Dolore
- Zip Code
- 94114
- MLS ID
- 425043335
- APN
- UNDEFINED
- Year Built
- 1901
- Stories in Building
- 0
- Possession
- Close Of Escrow
- COE
- Jul 11, 2025
- Data Source
- SFAR
- Origin MLS System
Rooftop Elementary School
Public K-8 Elementary, Coed
Students: 568 Distance: 0.3mi
Marin Preparatory School
Private K-8 Preschool Early Childhood Center, Elementary, Middle, Coed
Students: 145 Distance: 0.4mi
Spanish Infusión School
Private K-8
Students: 140 Distance: 0.4mi
Milk (Harvey) Civil Rights Elementary School
Public K-5 Elementary, Coed
Students: 221 Distance: 0.4mi
Alvarado Elementary School
Public K-5 Elementary
Students: 515 Distance: 0.5mi
Grattan Elementary School
Public K-5 Elementary
Students: 387 Distance: 0.5mi
- Bed
- 4
- Bath
- 2.5
- Parking
- 0
- SQ FT
- 2,930
- SQ FT Source
- Unavailable
- Lot SQ FT
- 2,021.0
- Lot Acres
- 0.0464 Acres
- Kitchen
- Stone Counter
- Cooling
- MultiUnits, Wall Unit(s)
- Dining Room
- Formal Room
- Exterior Details
- Balcony
- Family Room
- Cathedral/Vaulted
- Living Room
- Cathedral/Vaulted
- Flooring
- Tile, Wood
- Fire Place
- Living Room, Raised Hearth
- Heating
- Baseboard, Central, Fireplace(s), Radiant
- Laundry
- Dryer Included, Inside Area, Inside Room, Washer Included
- Views
- City
- Possession
- Close Of Escrow
- Architectural Style
- Victorian
- Special Listing Conditions
- None
- Fee
- $0
MLS and other Information regarding properties for sale as shown in Theo have been obtained from various sources such as sellers, public records, agents and other third parties. This information may relate to the condition of the property, permitted or unpermitted uses, zoning, square footage, lot size/acreage or other matters affecting value or desirability. Unless otherwise indicated in writing, neither brokers, agents nor Theo have verified, or will verify, such information. If any such information is important to buyer in determining whether to buy, the price to pay or intended use of the property, buyer is urged to conduct their own investigation with qualified professionals, satisfy themselves with respect to that information, and to rely solely on the results of that investigation.
School data provided by GreatSchools. School service boundaries are intended to be used as reference only. To verify enrollment eligibility for a property, contact the school directly.
