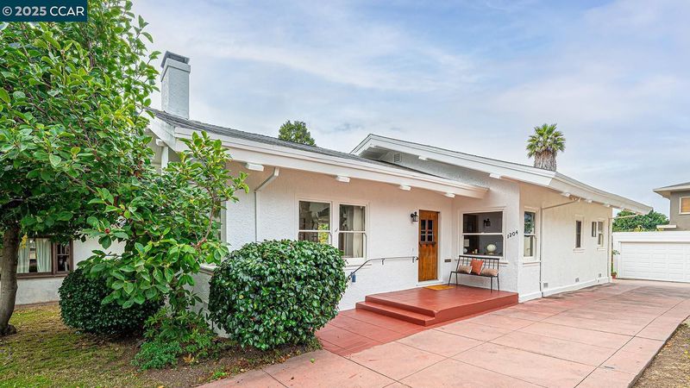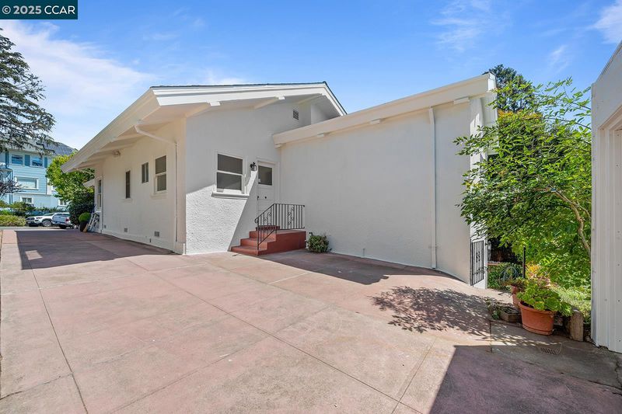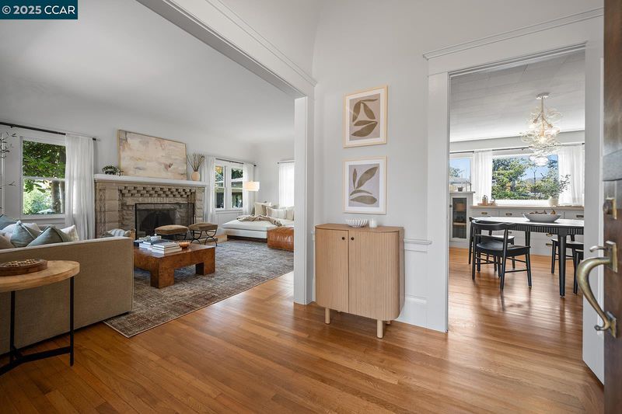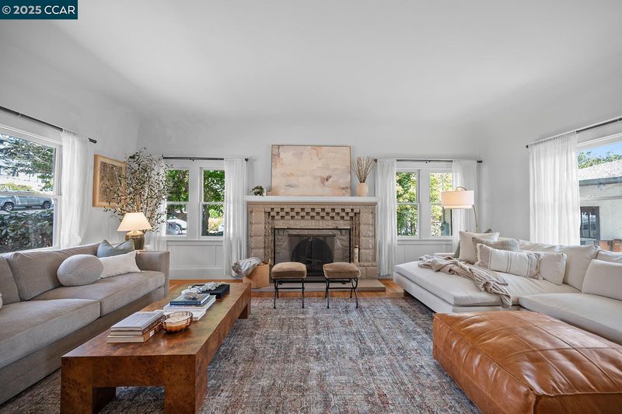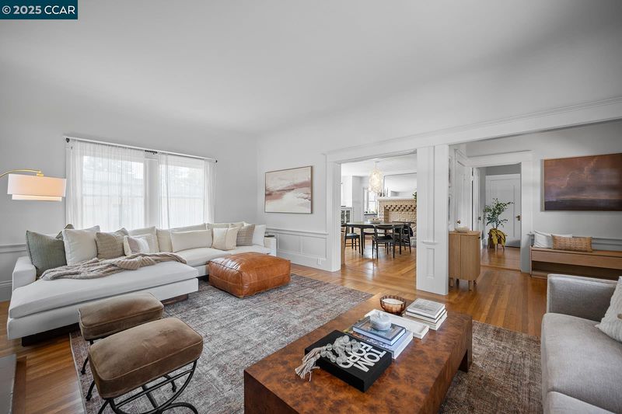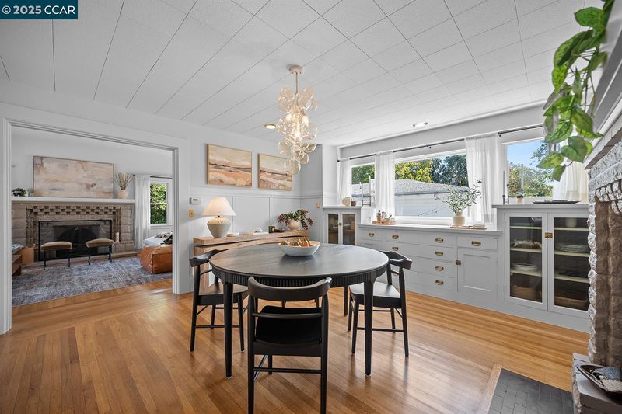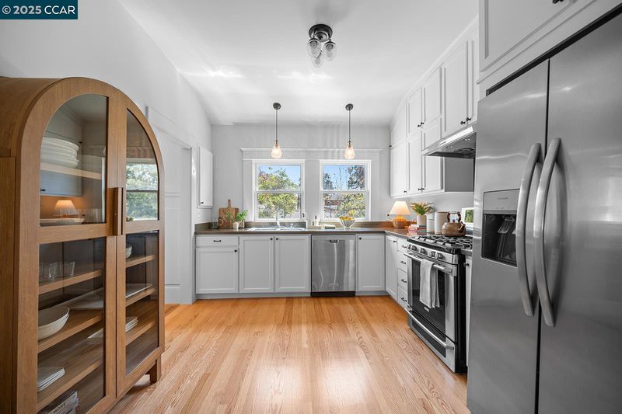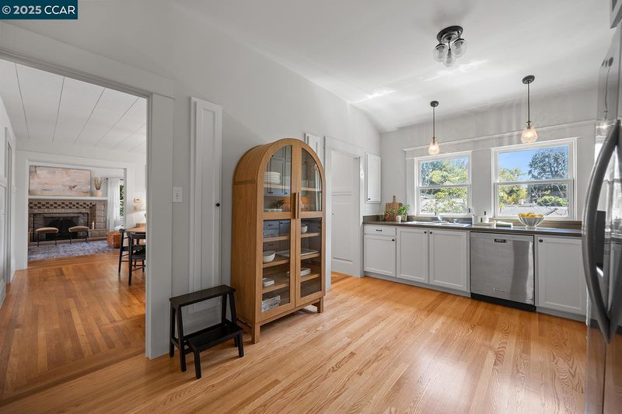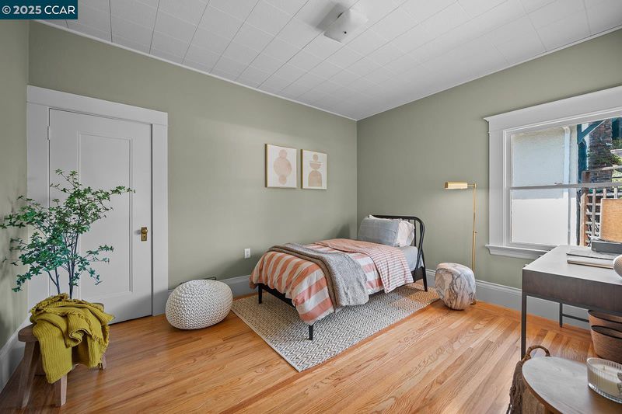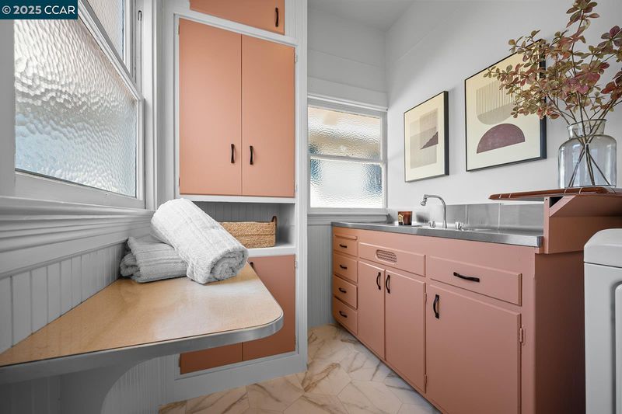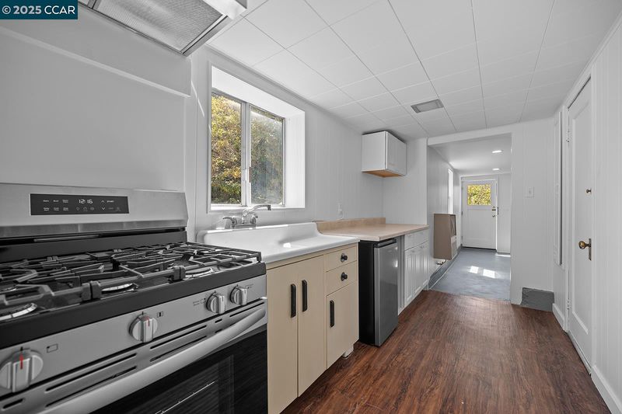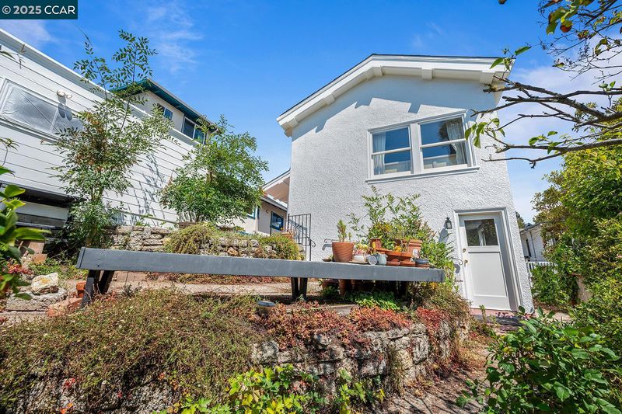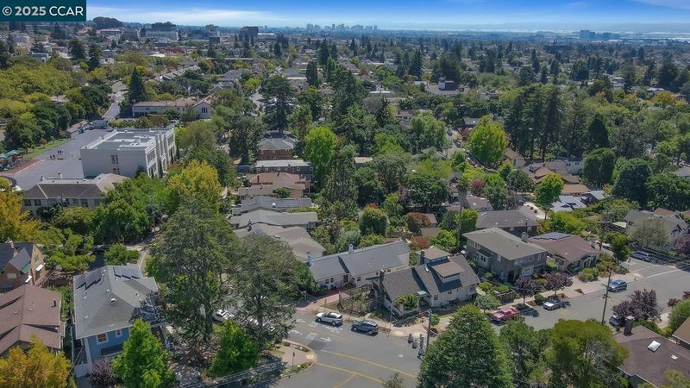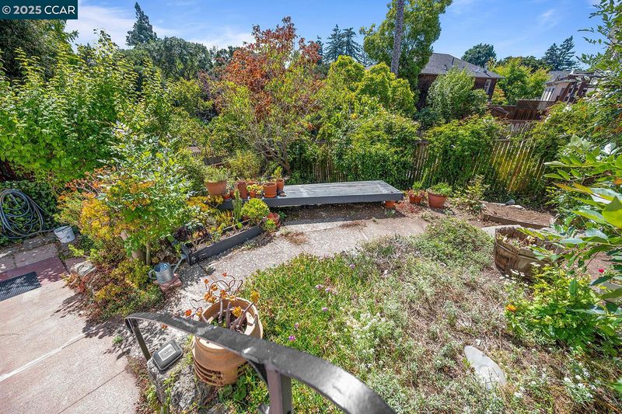
$1,799,000
1,746
SQ FT
$1,030
SQ/FT
1204 Milvia St
@ Yolo - Northbrae, Berkeley
- 3 Bed
- 1.5 (1/1) Bath
- 1 Park
- 1,746 sqft
- Berkeley
-

-
Sat Sep 13, 1:00 pm - 3:00 pm
Just Listed. Open Saturday 1-3. Come Say Hello!
Nestled on the edge of North Berkeley, this delightful home built in 1916 captures the timeless charm of the era while offering modern comforts. Flooded with natural light, the spacious floor plan showcases gleaming original hardwood floors, recently refinished to highlight their warmth and character. The updated kitchen is a chef’s delight, featuring custom cabinetry, sleek quartz countertops, and a striking copper backsplash that adds a touch of artistry to the space. A formal dining room, anchored by a rustic fireplace and accented with the original built-ins and a bubble glass chandelier, creating the perfect atmosphere for both intimate dinners and lively gatherings. Three generously sized bedrooms provide comfort and flexibility, while the adorable laundry room, complete with sink and ample storage, adds convenience to daily living. Every corner of this sweet vintage home radiates charm, seamlessly blending vintage details with tasteful updates. Private studio or office with kitchenette and bathroom and its own entry off the back of the house, ideal for work or living with convenience and privacy. Home is perfectly situated in a highly walkable neighborhood, you’ll enjoy easy access to beloved Berkeley favorites, from cozy cafés to local shops.
- Current Status
- New
- Original Price
- $1,799,000
- List Price
- $1,799,000
- On Market Date
- Sep 11, 2025
- Property Type
- Detached
- D/N/S
- Northbrae
- Zip Code
- 94709
- MLS ID
- 41111134
- APN
- 60245041
- Year Built
- 1916
- Stories in Building
- 1
- Possession
- Close Of Escrow
- Data Source
- MAXEBRDI
- Origin MLS System
- CONTRA COSTA
School Of The Madeleine
Private K-8 Elementary, Religious, Coed
Students: 313 Distance: 0.1mi
Oxford Elementary School
Public K-5 Elementary
Students: 281 Distance: 0.3mi
Oxford Elementary School
Public K-5 Elementary
Students: 302 Distance: 0.3mi
Martin Luther King Middle School
Public 6-8 Middle, Coed
Students: 989 Distance: 0.4mi
Martin Luther King Middle School
Public 6-8 Middle
Students: 960 Distance: 0.4mi
Berkeley Rose Waldorf School
Private PK-5 Coed
Students: 145 Distance: 0.6mi
- Bed
- 3
- Bath
- 1.5 (1/1)
- Parking
- 1
- Tandem, Garage Door Opener
- SQ FT
- 1,746
- SQ FT Source
- Public Records
- Lot SQ FT
- 4,551.0
- Lot Acres
- 0.11 Acres
- Pool Info
- None
- Kitchen
- Dishwasher, Free-Standing Range, Refrigerator, Stone Counters, Disposal, Range/Oven Free Standing, Updated Kitchen
- Cooling
- None
- Disclosures
- Nat Hazard Disclosure
- Entry Level
- Exterior Details
- Back Yard, Front Yard
- Flooring
- Hardwood Flrs Throughout, Tile
- Foundation
- Fire Place
- Wood Burning
- Heating
- Central
- Laundry
- Dryer, Laundry Room, Washer
- Main Level
- 3 Bedrooms, Main Entry
- Possession
- Close Of Escrow
- Architectural Style
- Vintage
- Construction Status
- Existing
- Additional Miscellaneous Features
- Back Yard, Front Yard
- Location
- Back Yard, Front Yard
- Roof
- Composition Shingles
- Water and Sewer
- Public
- Fee
- Unavailable
MLS and other Information regarding properties for sale as shown in Theo have been obtained from various sources such as sellers, public records, agents and other third parties. This information may relate to the condition of the property, permitted or unpermitted uses, zoning, square footage, lot size/acreage or other matters affecting value or desirability. Unless otherwise indicated in writing, neither brokers, agents nor Theo have verified, or will verify, such information. If any such information is important to buyer in determining whether to buy, the price to pay or intended use of the property, buyer is urged to conduct their own investigation with qualified professionals, satisfy themselves with respect to that information, and to rely solely on the results of that investigation.
School data provided by GreatSchools. School service boundaries are intended to be used as reference only. To verify enrollment eligibility for a property, contact the school directly.
