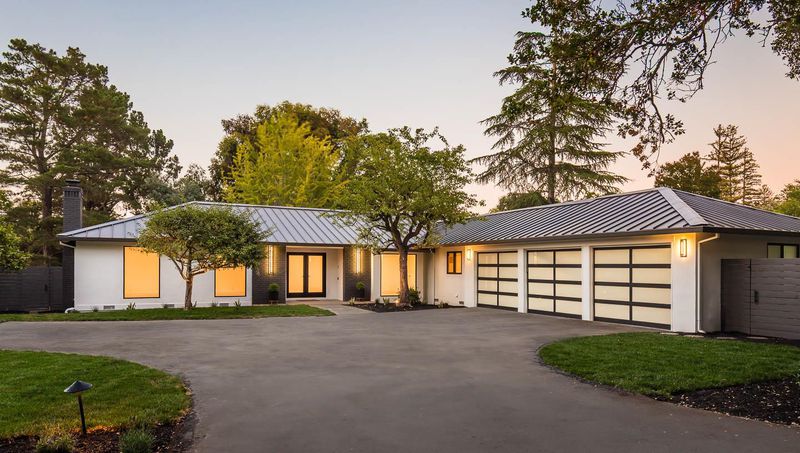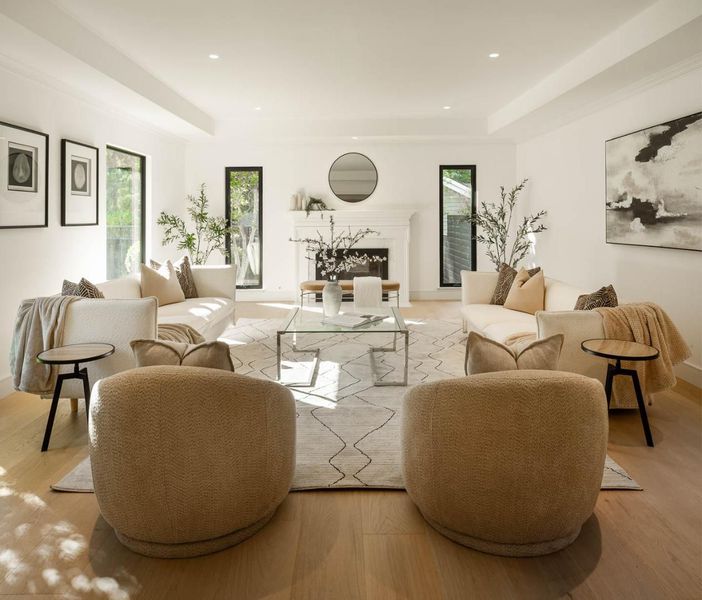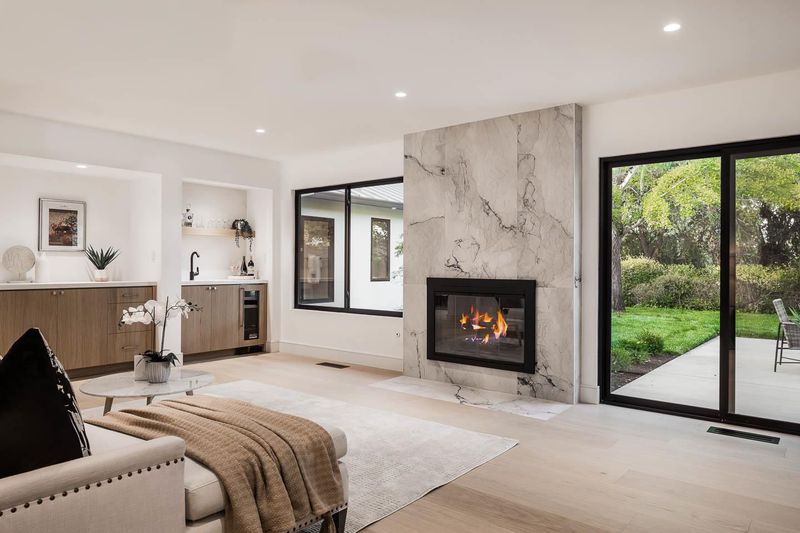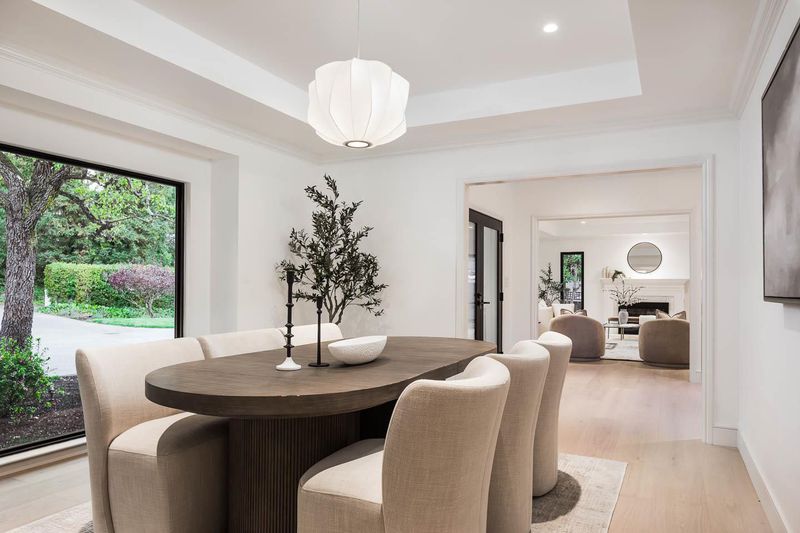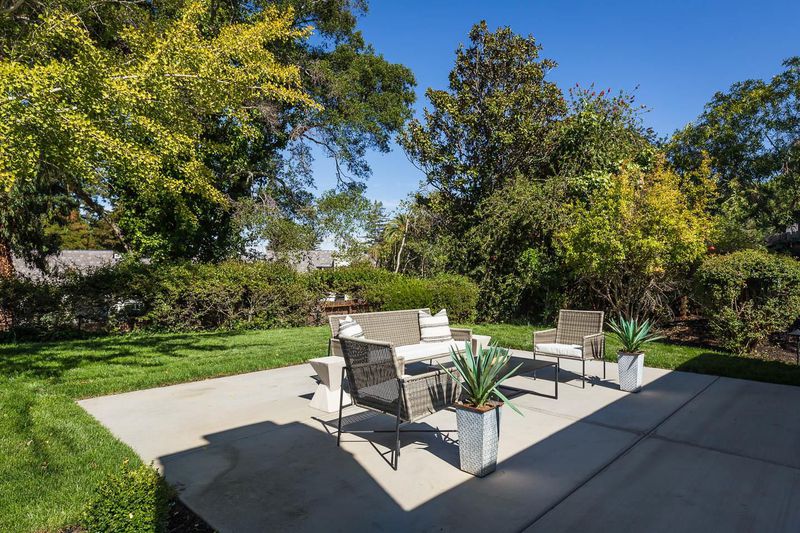
$6,500,000
3,040
SQ FT
$2,138
SQ/FT
340 Arden Road
@ Chiltern Rd - 440 - Hillsborough Heights, Hillsborough
- 4 Bed
- 4 (3/1) Bath
- 5 Park
- 3,040 sqft
- HILLSBOROUGH
-

Beautifully reimagined single-level home in coveted Lower Hillsborough. This 4-bedroom, 3.5-bath residence offers a thoughtfully updated living space with a seamless blend of modern design and timeless comfort. Inside, you'll find all-new flooring, custom cabinetry, and a chefs kitchen featuring Miele appliances including an induction cooktop and built-in espresso machine. The home is filled with natural light through all-new windows and sliding doors, complemented by new can lighting throughout. Additional highlights include a refreshed fireplace, a stylish wet bar, and a brand-new garage door. The exterior has been upgraded with a new metal roof, freshly landscaped grounds, and new concrete patio space, perfect for entertaining or relaxing in the private backyard (large enough to add a pool and ADU). Located on a private street minutes from top-rated schools, parks, and downtown conveniences, this turnkey property is ready for its next chapter.
- Days on Market
- 3 days
- Current Status
- Active
- Original Price
- $6,500,000
- List Price
- $6,500,000
- On Market Date
- Sep 5, 2025
- Property Type
- Single Family Home
- Area
- 440 - Hillsborough Heights
- Zip Code
- 94010
- MLS ID
- ML82019668
- APN
- 031-182-060
- Year Built
- 1975
- Stories in Building
- Unavailable
- Possession
- COE
- Data Source
- MLSL
- Origin MLS System
- MLSListings, Inc.
Crystal Springs Uplands School
Private 6-12 Combined Elementary And Secondary, Coed
Students: 356 Distance: 0.5mi
South Hillsborough School
Public K-5 Elementary
Students: 223 Distance: 0.6mi
San Mateo Park Elementary School
Public K-5 Elementary
Students: 384 Distance: 0.7mi
Crocker Middle School
Public 6-8 Middle
Students: 465 Distance: 0.9mi
North Hillsborough School
Public K-5 Elementary
Students: 300 Distance: 1.0mi
Baywood Elementary School
Public K-5 Elementary
Students: 712 Distance: 1.0mi
- Bed
- 4
- Bath
- 4 (3/1)
- Parking
- 5
- Attached Garage
- SQ FT
- 3,040
- SQ FT Source
- Unavailable
- Lot SQ FT
- 22,026.0
- Lot Acres
- 0.505647 Acres
- Pool Info
- Other
- Kitchen
- Exhaust Fan, Oven Range, Refrigerator
- Cooling
- Other
- Dining Room
- Eat in Kitchen, Formal Dining Room
- Disclosures
- Natural Hazard Disclosure
- Family Room
- Separate Family Room
- Flooring
- Hardwood
- Foundation
- Concrete Perimeter
- Fire Place
- Family Room, Living Room
- Heating
- Forced Air
- Laundry
- Dryer, Washer
- Views
- Neighborhood
- Possession
- COE
- Architectural Style
- Contemporary, Modern / High Tech, Ranch
- Fee
- Unavailable
MLS and other Information regarding properties for sale as shown in Theo have been obtained from various sources such as sellers, public records, agents and other third parties. This information may relate to the condition of the property, permitted or unpermitted uses, zoning, square footage, lot size/acreage or other matters affecting value or desirability. Unless otherwise indicated in writing, neither brokers, agents nor Theo have verified, or will verify, such information. If any such information is important to buyer in determining whether to buy, the price to pay or intended use of the property, buyer is urged to conduct their own investigation with qualified professionals, satisfy themselves with respect to that information, and to rely solely on the results of that investigation.
School data provided by GreatSchools. School service boundaries are intended to be used as reference only. To verify enrollment eligibility for a property, contact the school directly.
