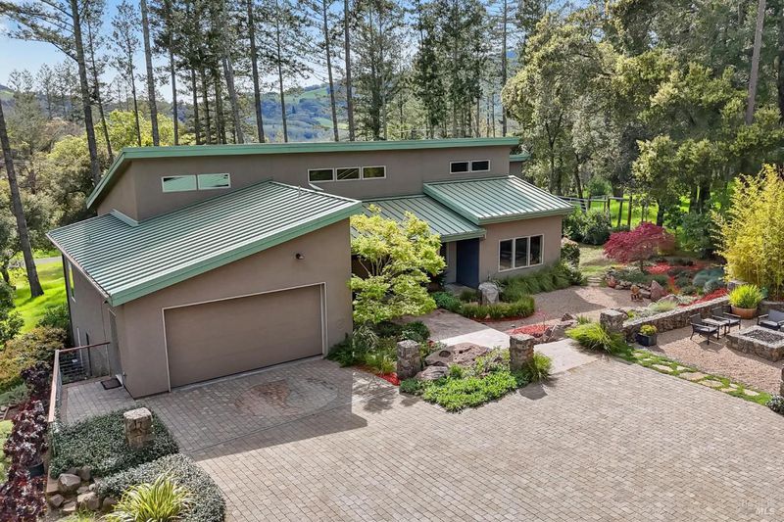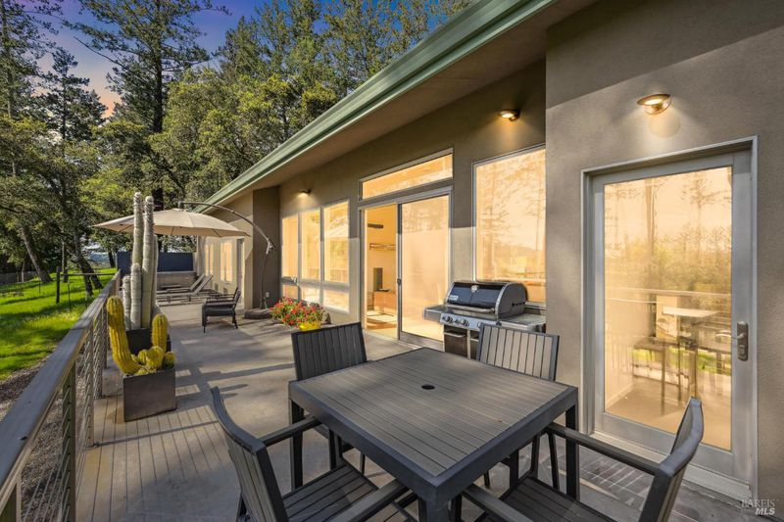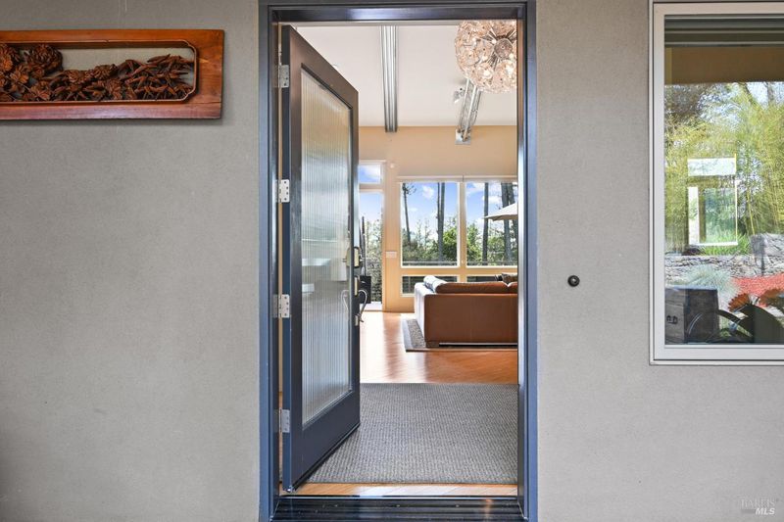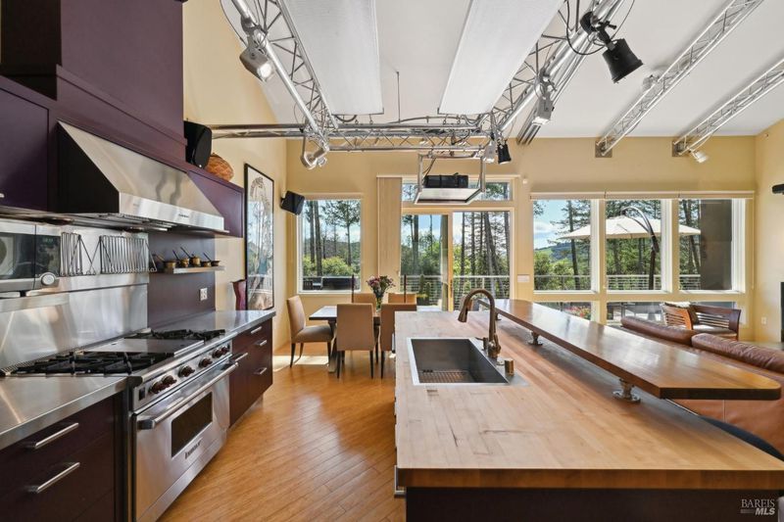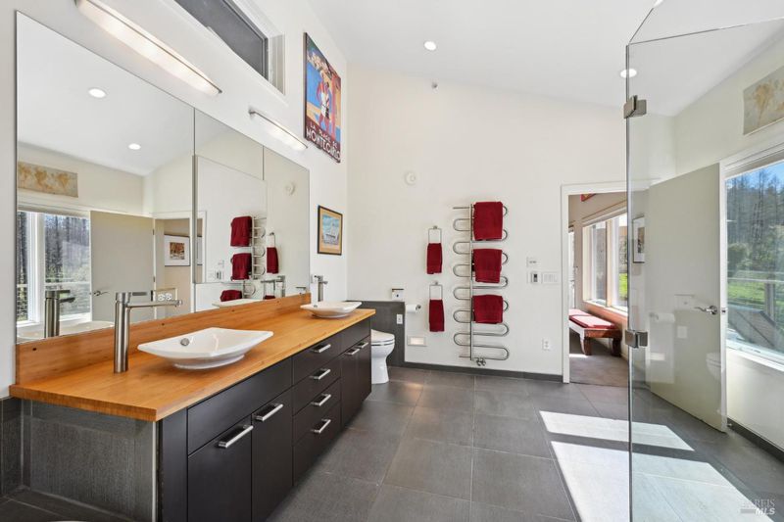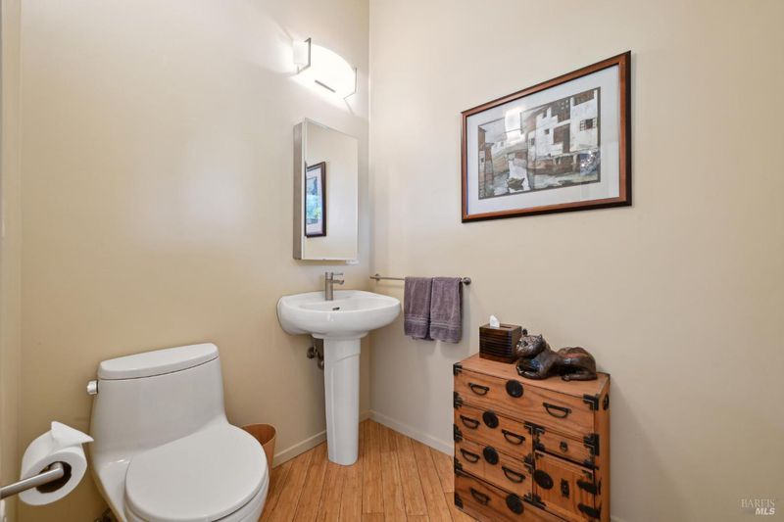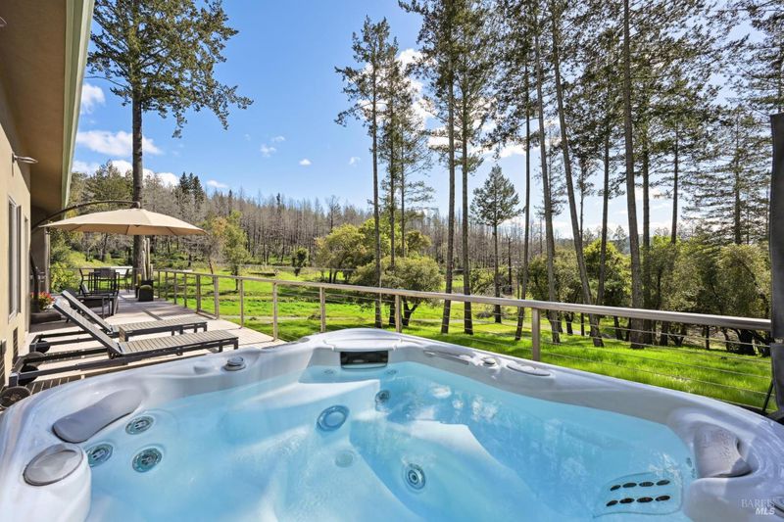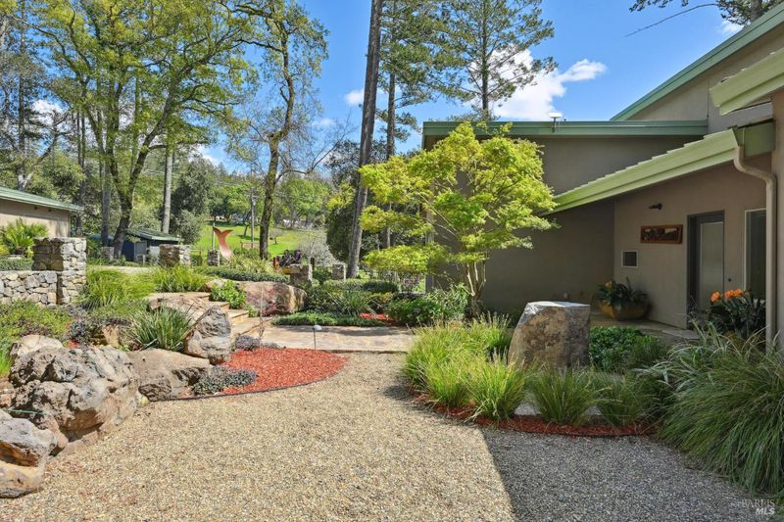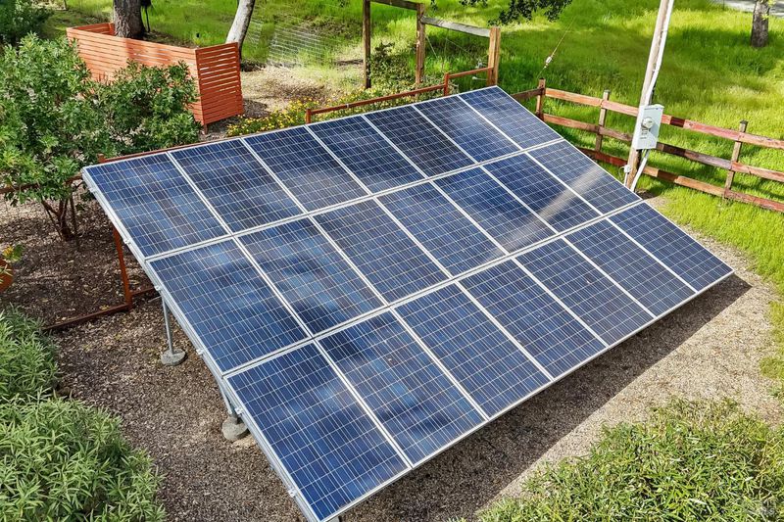
$1,449,000
1,992
SQ FT
$727
SQ/FT
5940 Erland Road
@ St Helena Rd - Santa Rosa-Northeast, Santa Rosa
- 2 Bed
- 3 (2/1) Bath
- 10 Park
- 1,992 sqft
- Santa Rosa
-

On a serene 1.8-acre parcel in the gorgeous hills above Santa Rosa rests this modern home with detached shop only 10 minutes from town! Quality of construction is felt throughout! With an abundance of natural light, this open & spacious home features 2 primary bedroom suites and an office with view of the wonderful garden. This home is solid and fire-resilient, featuring a metal roof, steel trusses, soaring ceilings and clerestories from which the light just pours in. The gourmet chef's kitchen is a culinary haven, featuring butcher block & stainless countertops and a 5-burner Wolf stove. The living room opens up to the spacious deck with gorgeous views of the surrounding hills and trees. Rich bamboo flooring and radiant floor heating throughout add a touch of warmth and elegance. Also featured are a circulating hot water, central vacuum system, and security system. This sunny and private lot has a huge beautifully paved driveway behind an automatic gate. Wonderfully landscaped garden with spacious seating area, outdoor firepit, and soothing water feature. A 748 sqft detached shop with loft are ready for any of your hobbies. Nestled in the heart of Wine Country, this home offers the serenity of the countryside while being just 10 minutes from shopping, dining, and conveniences.
- Days on Market
- 2 days
- Current Status
- Active
- Original Price
- $1,449,000
- List Price
- $1,449,000
- On Market Date
- Sep 9, 2025
- Property Type
- Single Family Residence
- Area
- Santa Rosa-Northeast
- Zip Code
- 95404
- MLS ID
- 325080883
- APN
- 028-350-047-000
- Year Built
- 2011
- Stories in Building
- Unavailable
- Possession
- Close Of Escrow
- Data Source
- BAREIS
- Origin MLS System
Maria Carrillo High School
Public 9-12 Secondary
Students: 1462 Distance: 2.7mi
Rincon Valley Middle School
Public 7-8 Middle
Students: 899 Distance: 2.8mi
Santa Rosa Accelerated Charter School
Charter 5-6 Elementary
Students: 128 Distance: 2.8mi
Rincon Valley Christian School
Private PK-12 Combined Elementary And Secondary, Religious, Coed
Students: 482 Distance: 3.0mi
Binkley Elementary Charter School
Charter K-6 Elementary
Students: 360 Distance: 3.0mi
Sequoia Elementary School
Public K-6 Elementary
Students: 400 Distance: 3.1mi
- Bed
- 2
- Bath
- 3 (2/1)
- Double Sinks, Multiple Shower Heads, Radiant Heat, Shower Stall(s), Tile, Tub
- Parking
- 10
- Attached, Garage Door Opener
- SQ FT
- 1,992
- SQ FT Source
- Assessor Auto-Fill
- Lot SQ FT
- 79,279.0
- Lot Acres
- 1.82 Acres
- Kitchen
- Butcher Block Counters, Island w/Sink, Metal/Steel Counter
- Cooling
- Ceiling Fan(s)
- Living Room
- Cathedral/Vaulted, Deck Attached
- Flooring
- Bamboo, Carpet, Tile
- Foundation
- Concrete
- Fire Place
- Gas Piped, Living Room
- Heating
- Central, Hot Water, Propane, Radiant Floor
- Laundry
- Dryer Included, Inside Room, Washer Included
- Main Level
- Bedroom(s), Full Bath(s), Garage, Kitchen, Living Room, Primary Bedroom, Partial Bath(s)
- Views
- Hills, Woods
- Possession
- Close Of Escrow
- Architectural Style
- Modern/High Tech
- Fee
- $0
MLS and other Information regarding properties for sale as shown in Theo have been obtained from various sources such as sellers, public records, agents and other third parties. This information may relate to the condition of the property, permitted or unpermitted uses, zoning, square footage, lot size/acreage or other matters affecting value or desirability. Unless otherwise indicated in writing, neither brokers, agents nor Theo have verified, or will verify, such information. If any such information is important to buyer in determining whether to buy, the price to pay or intended use of the property, buyer is urged to conduct their own investigation with qualified professionals, satisfy themselves with respect to that information, and to rely solely on the results of that investigation.
School data provided by GreatSchools. School service boundaries are intended to be used as reference only. To verify enrollment eligibility for a property, contact the school directly.
