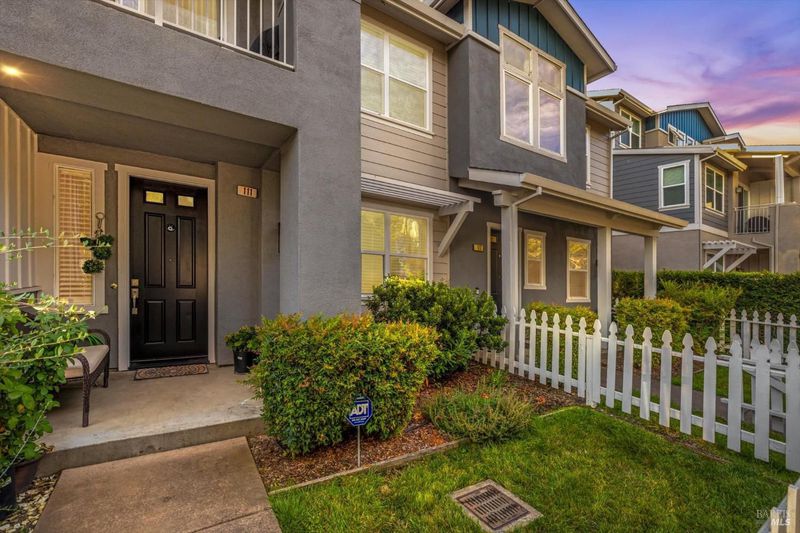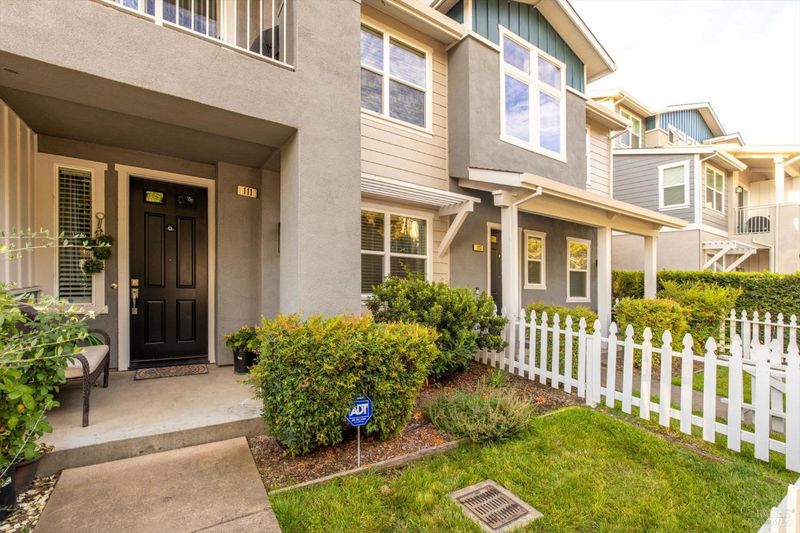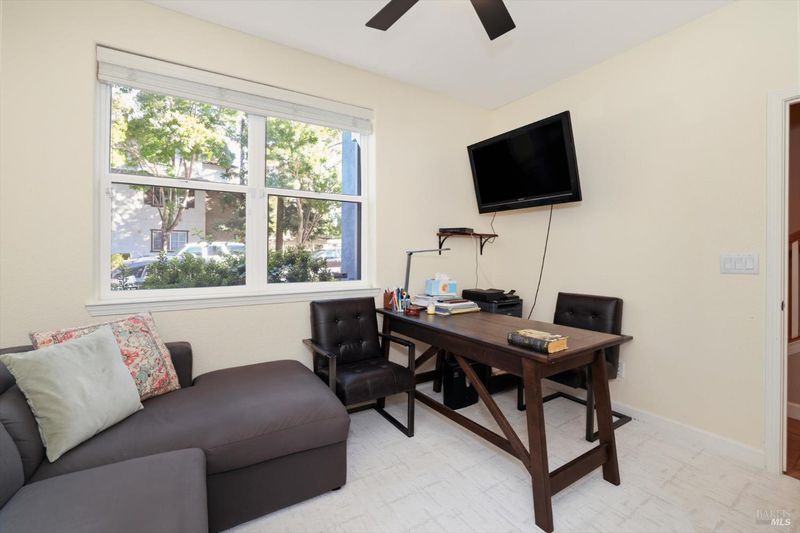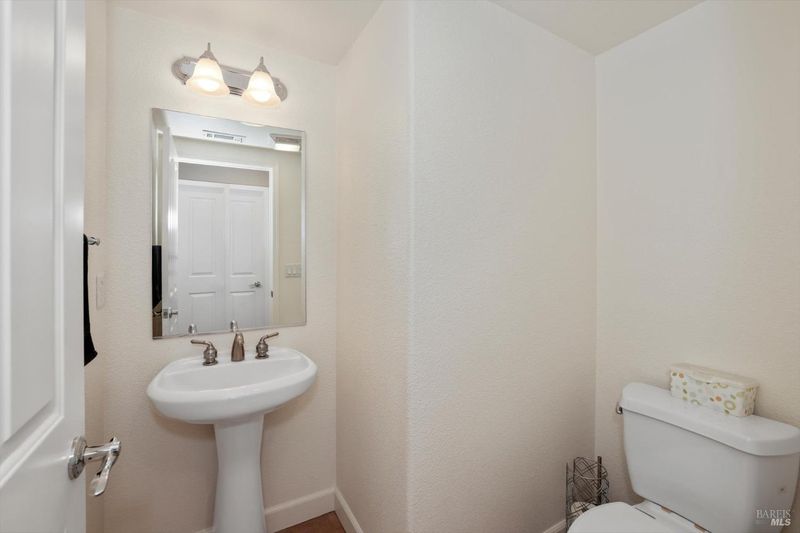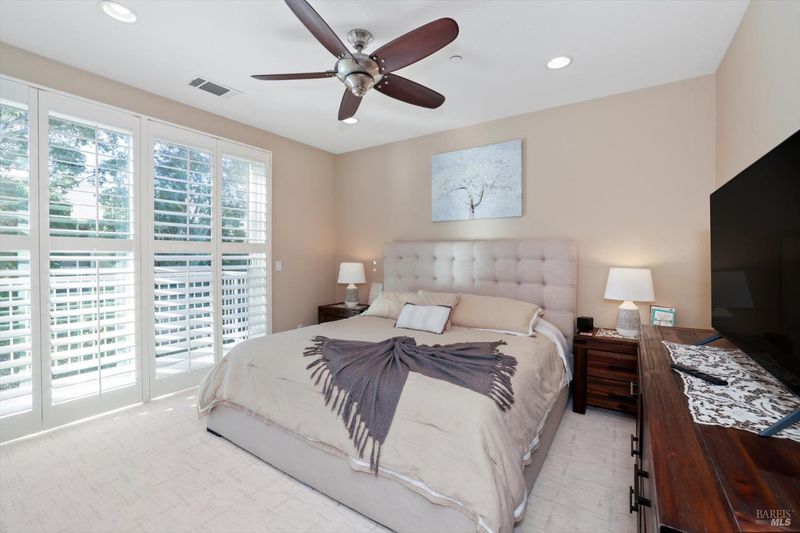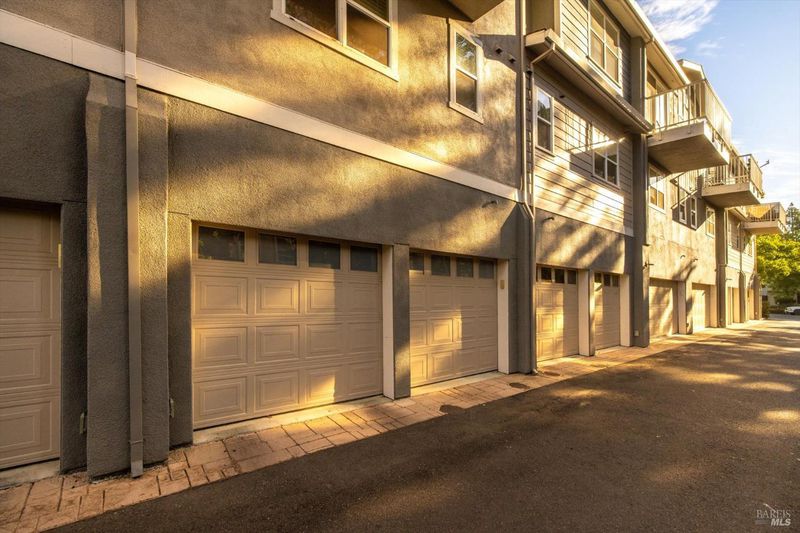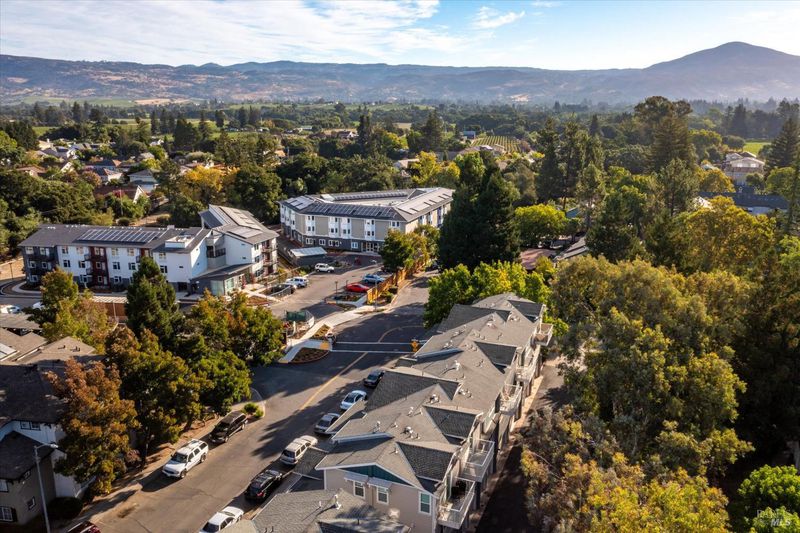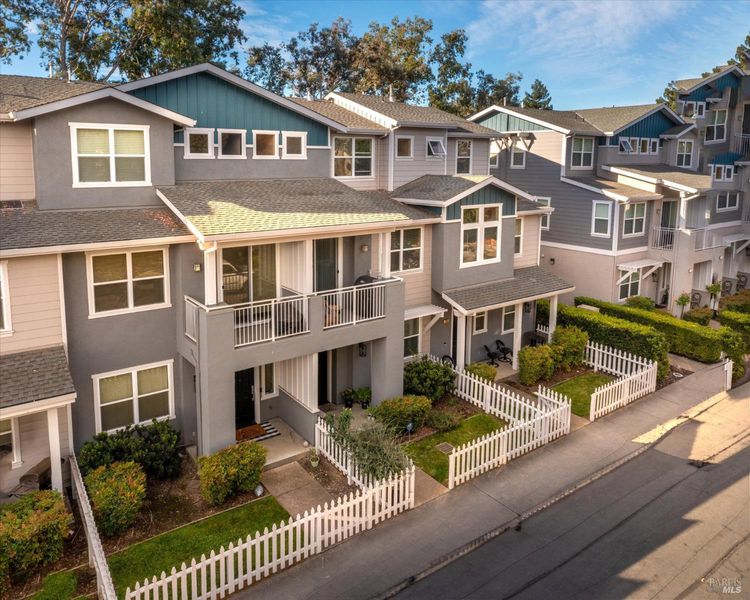
$675,000
1,530
SQ FT
$441
SQ/FT
111 Firefly Lane
@ Villa Lane - Napa
- 3 Bed
- 4 (3/1) Bath
- 2 Park
- 1,530 sqft
- Napa
-

-
Sun Oct 19, 11:30 am - 1:30 pm
Discover this charming townhome in the heart of Napa Valley, offering 1,530 sq. ft. of welcoming living space across three stories. Featuring elegant updates like beautiful hardwood floors, light fixtures and fresh interior paint, this home is designed for comfort. Enjoy two private balconies, a cozy fireplace, and a generous floor plan that's ideal for unwinding or entertaining. The first level includes the main entrance, a two-car garage, a bedroom, and a full bath. With two en-suite bedrooms, this home provides both convenience and privacy. Make this spacious retreat your own and create unforgettable memories with friends and family!
- Days on Market
- 1 day
- Current Status
- Active
- Original Price
- $675,000
- List Price
- $675,000
- On Market Date
- Oct 16, 2025
- Property Type
- Townhouse
- Area
- Napa
- Zip Code
- 94558
- MLS ID
- 325091497
- APN
- 038-710-016-000
- Year Built
- 2010
- Stories in Building
- Unavailable
- Possession
- Close Of Escrow
- Data Source
- BAREIS
- Origin MLS System
Faith Learning Center
Private K-12 Combined Elementary And Secondary, Religious, Nonprofit
Students: NA Distance: 0.4mi
Kolbe Academy & Trinity Prep
Private K-12 Combined Elementary And Secondary, Religious, Coed
Students: 104 Distance: 0.5mi
Bel Aire Park Elementary School
Public K-5 Elementary
Students: 415 Distance: 0.7mi
Vintage High School
Public 9-12 Secondary
Students: 1801 Distance: 0.8mi
Mcpherson Elementary School
Public K-5 Elementary
Students: 428 Distance: 0.8mi
Harvest Christian Academy
Private 1-12
Students: 91 Distance: 0.9mi
- Bed
- 3
- Bath
- 4 (3/1)
- Parking
- 2
- Attached, Garage Door Opener, Guest Parking Available
- SQ FT
- 1,530
- SQ FT Source
- Assessor Auto-Fill
- Lot SQ FT
- 706.0
- Lot Acres
- 0.0162 Acres
- Kitchen
- Granite Counter, Island, Kitchen/Family Combo, Pantry Cabinet, Stone Counter
- Cooling
- Ceiling Fan(s), Central
- Exterior Details
- Balcony
- Flooring
- Carpet, Tile, Wood
- Fire Place
- Electric, Gas Starter
- Heating
- Central, Fireplace(s)
- Laundry
- Dryer Included, Inside Room, Washer Included
- Upper Level
- Bedroom(s)
- Main Level
- Bedroom(s), Full Bath(s), Garage, Street Entrance
- Possession
- Close Of Escrow
- Architectural Style
- Contemporary
- * Fee
- $429
- Name
- Town Square Management
- Phone
- (844) 281-1728
- *Fee includes
- Common Areas, Maintenance Exterior, Maintenance Grounds, Management, Roof, Trash, and Water
MLS and other Information regarding properties for sale as shown in Theo have been obtained from various sources such as sellers, public records, agents and other third parties. This information may relate to the condition of the property, permitted or unpermitted uses, zoning, square footage, lot size/acreage or other matters affecting value or desirability. Unless otherwise indicated in writing, neither brokers, agents nor Theo have verified, or will verify, such information. If any such information is important to buyer in determining whether to buy, the price to pay or intended use of the property, buyer is urged to conduct their own investigation with qualified professionals, satisfy themselves with respect to that information, and to rely solely on the results of that investigation.
School data provided by GreatSchools. School service boundaries are intended to be used as reference only. To verify enrollment eligibility for a property, contact the school directly.
