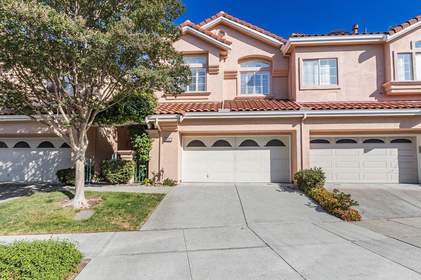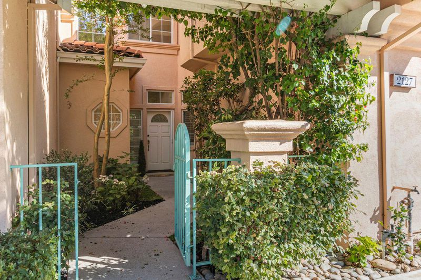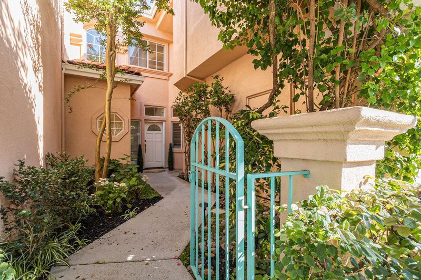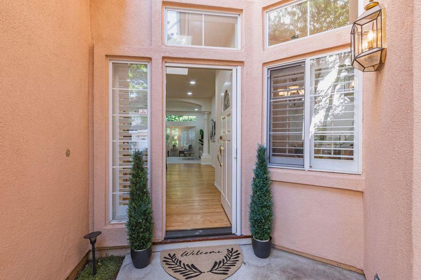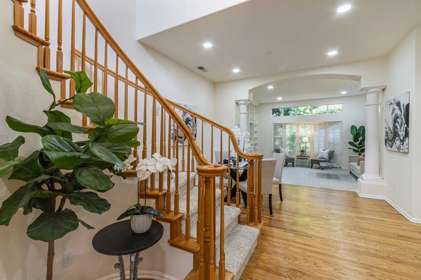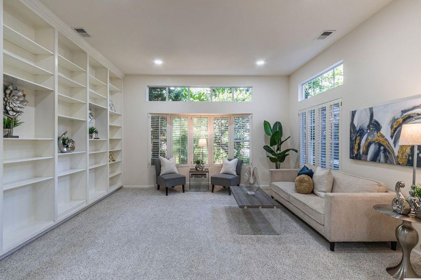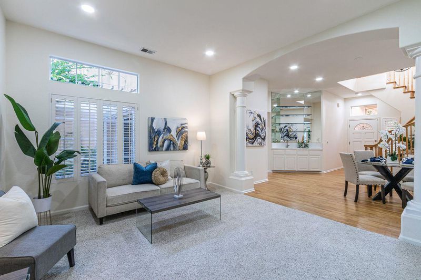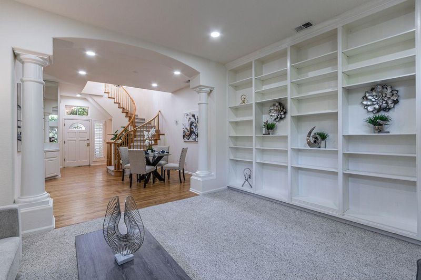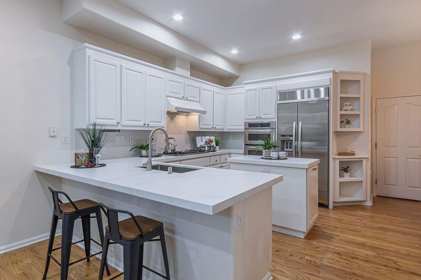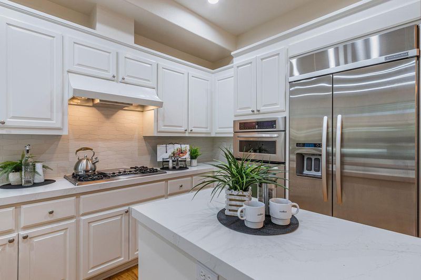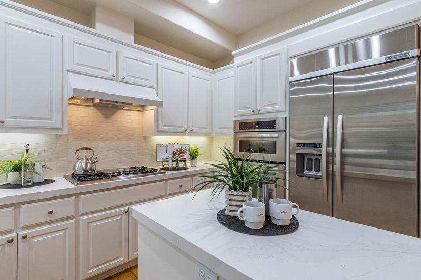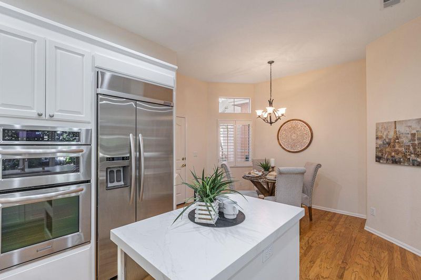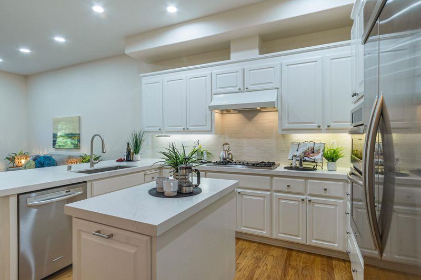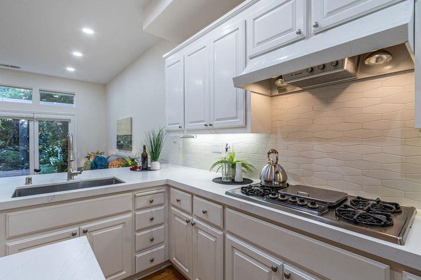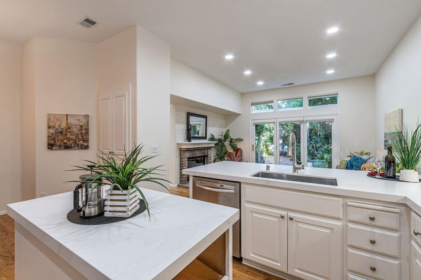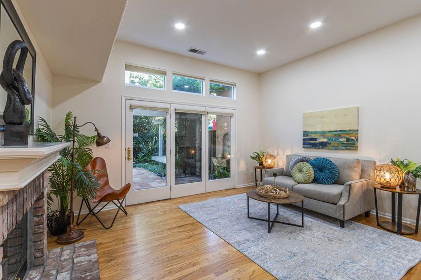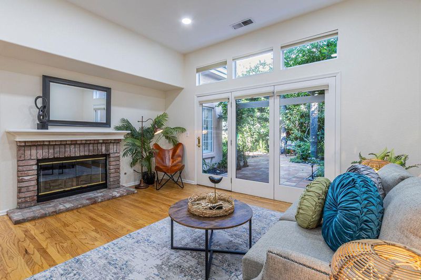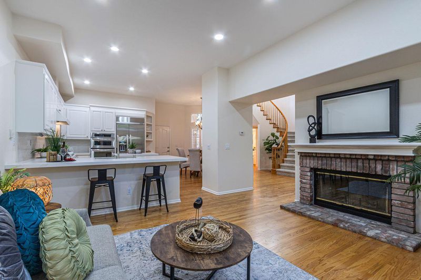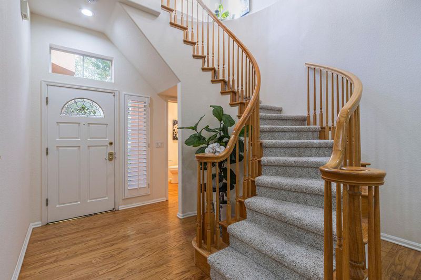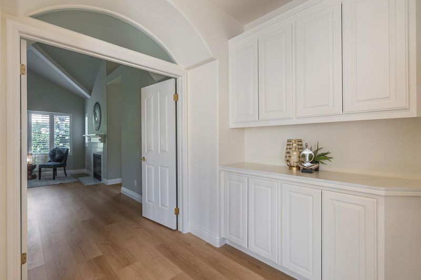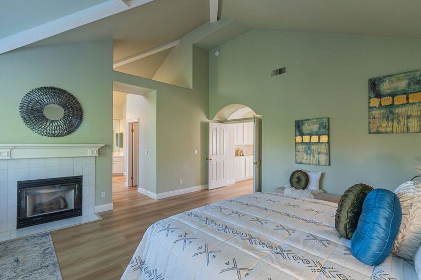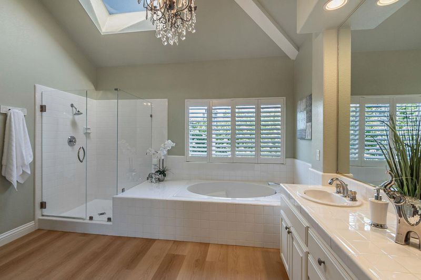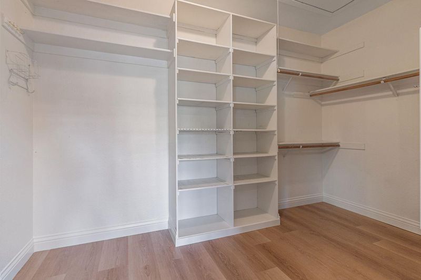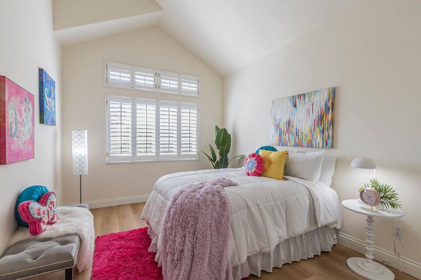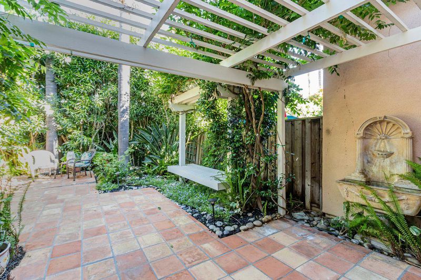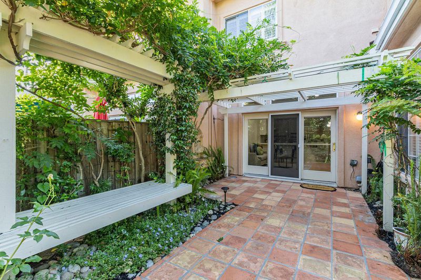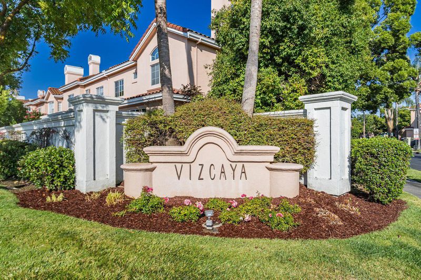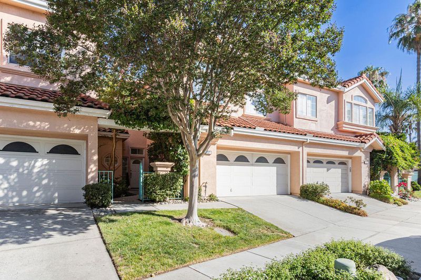 Sold 6.0% Over Asking
Sold 6.0% Over Asking
$1,800,000
2,396
SQ FT
$751
SQ/FT
2127 Vizcaya Way
@ Bascom / Curtner - 14 - Cambrian, Campbell
- 3 Bed
- 3 (2/1) Bath
- 2 Park
- 2,396 sqft
- CAMPBELL
-

Welcome to your dream home in highly coveted Vizcaya in Campbell. This stunning 2,396 sf townhome with Mediterranean flair boasts 3 spacious bedrooms and 2.5 bathrooms. You will fall in love with the bright, open floor plan, dramatic windows and vaulted ceilings that add an airy elegance. The updated kitchen with stainless steel appliances sits next to the family room with access to the very private backyard, perfect for relaxing or entertaining. Take advantage of the community pool for those hot, summer days. The impressive living room has built-in bookshelves with a spiral staircase that leads to the bedrooms and laundry room. This turn-key home exudes the perfect blend of comfort and luxury and feels like a single-family home with an attached 2-car garage, a large attic for additional storage and an AC. Conveniently located within walking distance to Lunardi's high-end market, Whole Foods, Pruneyard, Downtown Campbell, and the Farmer's Market and just minutes away from Los Gatos, Santana Row, dining, retail, and hiking/biking trails with easy access to HWY 17/85/280. Don't miss out on this gem - it won't last long!
- Days on Market
- 6 days
- Current Status
- Sold
- Sold Price
- $1,800,000
- Over List Price
- 6.0%
- Original Price
- $1,698,000
- List Price
- $1,698,000
- On Market Date
- Jul 10, 2024
- Contract Date
- Jul 16, 2024
- Close Date
- Aug 15, 2024
- Property Type
- Townhouse
- Area
- 14 - Cambrian
- Zip Code
- 95008
- MLS ID
- ML81972538
- APN
- 412-42-096
- Year Built
- 1992
- Stories in Building
- 2
- Possession
- COE
- COE
- Aug 15, 2024
- Data Source
- MLSL
- Origin MLS System
- MLSListings, Inc.
Skylar Hadden School
Private 2-8 Coed
Students: 9 Distance: 0.1mi
Price Charter Middle School
Charter 6-8 Middle
Students: 962 Distance: 0.5mi
Fammatre Elementary School
Charter K-5 Elementary
Students: 553 Distance: 0.6mi
Camden Community Day School
Public 9-12 Opportunity Community
Students: 17 Distance: 0.6mi
Grace Christian School
Private K-6 Elementary, Religious, Nonprofit
Students: 11 Distance: 0.8mi
Bagby Elementary School
Public K-5 Elementary
Students: 511 Distance: 0.9mi
- Bed
- 3
- Bath
- 3 (2/1)
- Double Sinks, Half on Ground Floor, Oversized Tub, Shower over Tub - 1, Skylight, Tile
- Parking
- 2
- Attached Garage, Common Parking Area
- SQ FT
- 2,396
- SQ FT Source
- Unavailable
- Pool Info
- Community Facility, Pool - In Ground, Spa - In Ground
- Kitchen
- 220 Volt Outlet, Cooktop - Gas, Countertop - Quartz, Dishwasher, Exhaust Fan, Garbage Disposal, Microwave, Oven - Built-In, Refrigerator
- Cooling
- Central AC
- Dining Room
- Dining Area in Family Room, Dining Area in Living Room, Dining Bar, Eat in Kitchen
- Disclosures
- NHDS Report
- Family Room
- Kitchen / Family Room Combo, Separate Family Room
- Flooring
- Carpet, Hardwood, Tile
- Foundation
- Concrete Slab
- Fire Place
- Family Room, Gas Burning, Gas Starter, Primary Bedroom, Wood Burning
- Heating
- Central Forced Air, Fireplace
- Laundry
- Tub / Sink, Upper Floor, Washer / Dryer
- Possession
- COE
- Architectural Style
- Mediterranean
- * Fee
- $480
- Name
- Community Management
- Phone
- 408-559-1977
- *Fee includes
- Common Area Electricity, Common Area Gas, Exterior Painting, Insurance, Insurance - Common Area, Insurance - Homeowners, Landscaping / Gardening, Maintenance - Common Area, Maintenance - Exterior, Maintenance - Road, Pool, Spa, or Tennis, Roof, and Unit Coverage Insurance
MLS and other Information regarding properties for sale as shown in Theo have been obtained from various sources such as sellers, public records, agents and other third parties. This information may relate to the condition of the property, permitted or unpermitted uses, zoning, square footage, lot size/acreage or other matters affecting value or desirability. Unless otherwise indicated in writing, neither brokers, agents nor Theo have verified, or will verify, such information. If any such information is important to buyer in determining whether to buy, the price to pay or intended use of the property, buyer is urged to conduct their own investigation with qualified professionals, satisfy themselves with respect to that information, and to rely solely on the results of that investigation.
School data provided by GreatSchools. School service boundaries are intended to be used as reference only. To verify enrollment eligibility for a property, contact the school directly.
