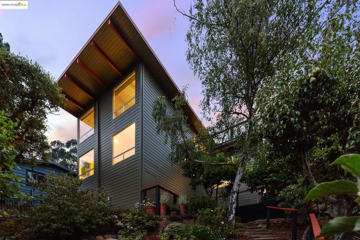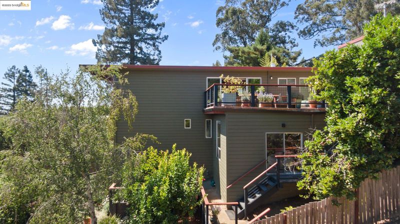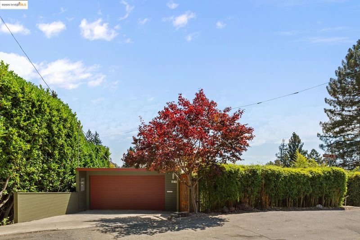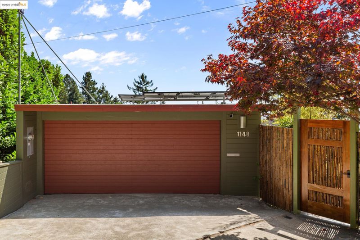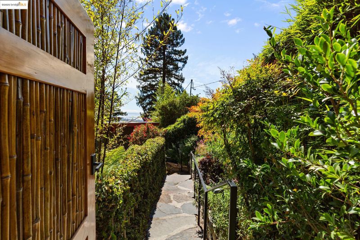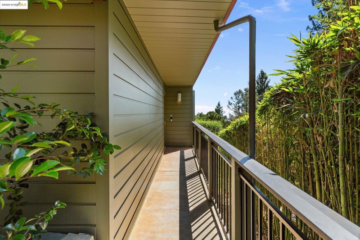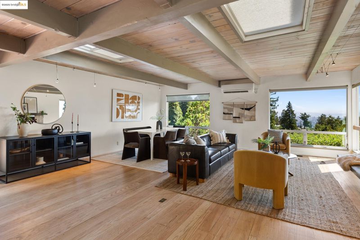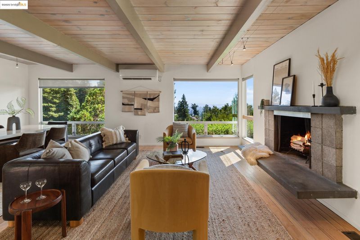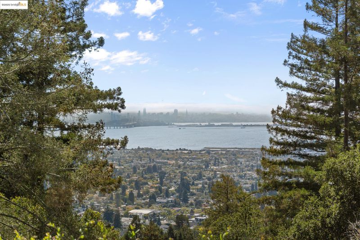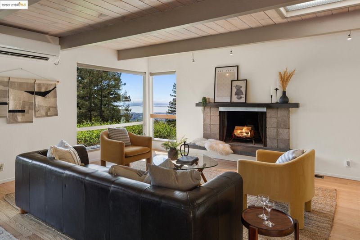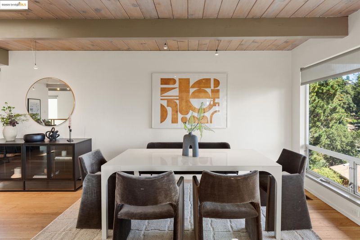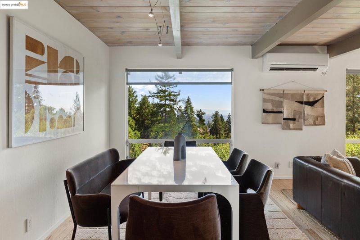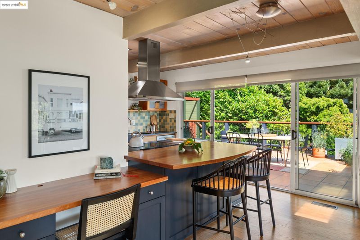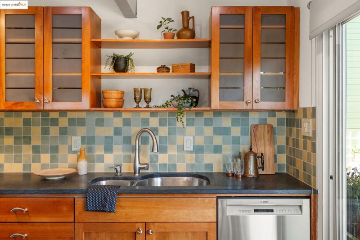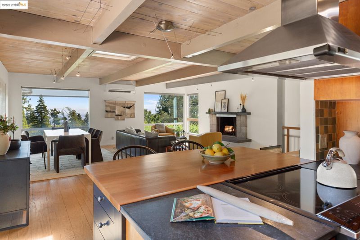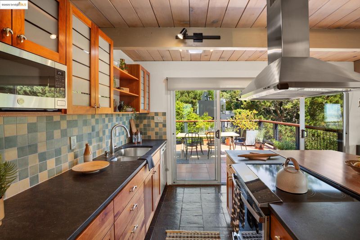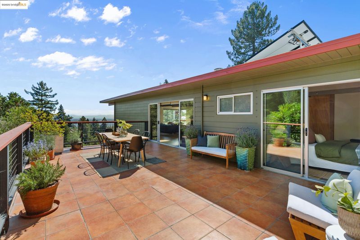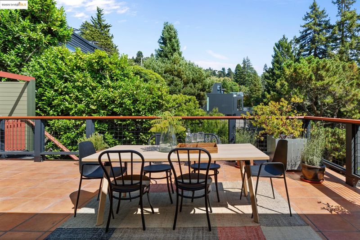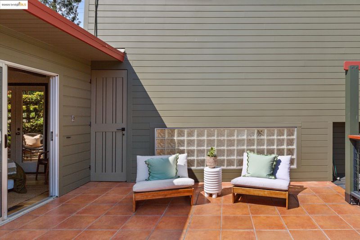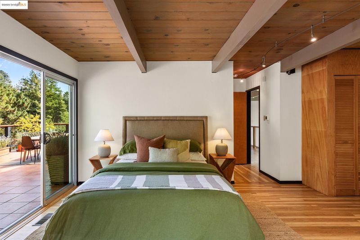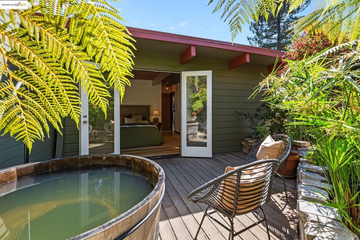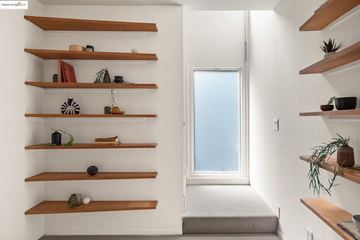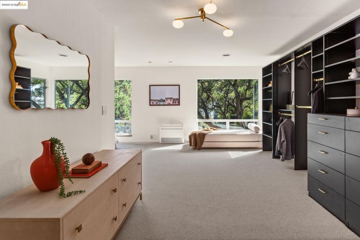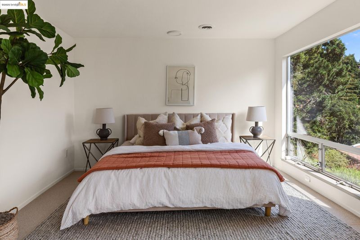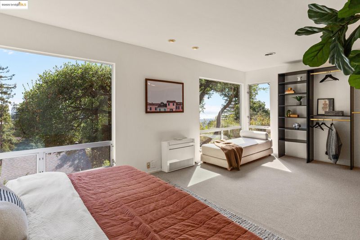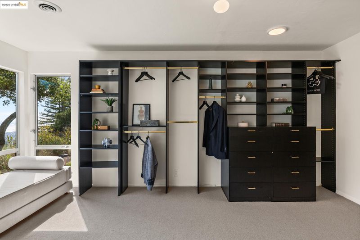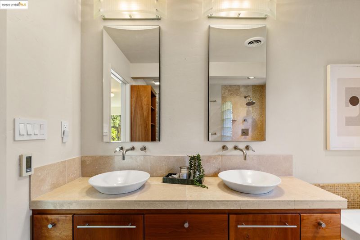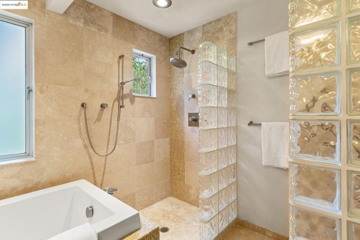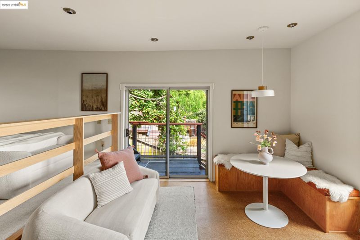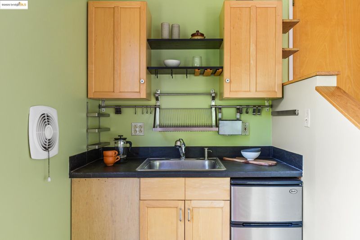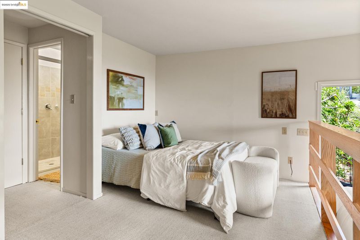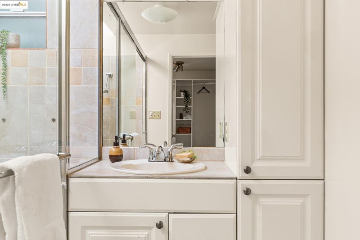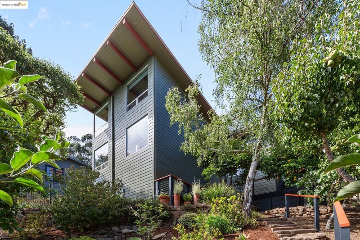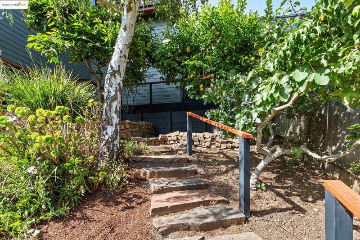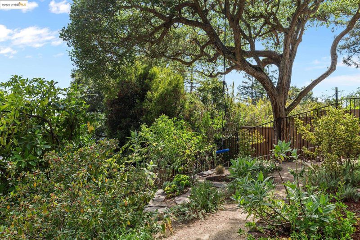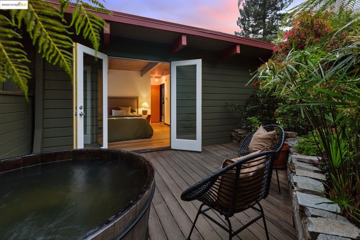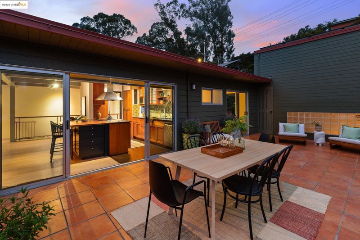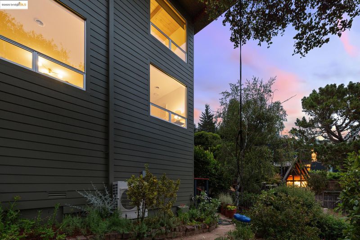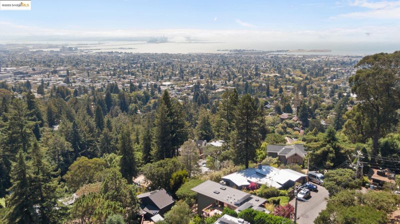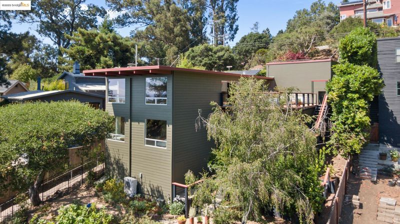
$1,495,000
1,732
SQ FT
$863
SQ/FT
1148 Cragmont Ave
@ Keith Avenue - North Berkeley, Berkeley
- 3 Bed
- 3 Bath
- 2 Park
- 1,732 sqft
- Berkeley
-

Stunning mid-century home with sweeping Bay and SF views. Open floor plan with floor-to-ceiling glass doors leading to a huge deck for seamless indoor-outdoor living. Features 3 bedroom suites, including a main-level primary with hot tub, outdoor shower, and tropical garden. Lower-level primary with luxury bath and views, plus separate suite with kitchenette and private entrance—ideal for guests or renters. Modern upgrades include solar, heat pump + A/C, and new siding. Double garage with workshop, large driveway, and terraced gardens on a quiet North Berkeley Hills street.
- Current Status
- Active - Coming Soon
- Original Price
- $1,495,000
- List Price
- $1,495,000
- On Market Date
- Aug 28, 2025
- Property Type
- Detached
- D/N/S
- North Berkeley
- Zip Code
- 94708
- MLS ID
- 41109672
- APN
- 63298619
- Year Built
- 1960
- Stories in Building
- 2
- Possession
- Close Of Escrow
- Data Source
- MAXEBRDI
- Origin MLS System
- Bridge AOR
Cragmont Elementary School
Public K-5 Elementary
Students: 384 Distance: 0.3mi
Cragmont Elementary School
Public K-5 Elementary
Students: 377 Distance: 0.4mi
Oxford Elementary School
Public K-5 Elementary
Students: 302 Distance: 0.5mi
Oxford Elementary School
Public K-5 Elementary
Students: 281 Distance: 0.5mi
School Of The Madeleine
Private K-8 Elementary, Religious, Coed
Students: 313 Distance: 0.7mi
Berkeley Rose Waldorf School
Private PK-5 Coed
Students: 145 Distance: 0.8mi
- Bed
- 3
- Bath
- 3
- Parking
- 2
- Attached
- SQ FT
- 1,732
- SQ FT Source
- Public Records
- Lot SQ FT
- 5,300.0
- Lot Acres
- 0.12 Acres
- Pool Info
- None
- Kitchen
- Dishwasher, Electric Range, Refrigerator, Dryer, Washer, Gas Water Heater, Breakfast Bar, Stone Counters, Eat-in Kitchen, Electric Range/Cooktop, Updated Kitchen
- Cooling
- Wall/Window Unit(s)
- Disclosures
- None
- Entry Level
- Exterior Details
- Back Yard, Front Yard, Sprinklers Front
- Flooring
- Hardwood, Tile, Carpet, Other
- Foundation
- Fire Place
- Living Room, Wood Burning
- Heating
- Electric, Heat Pump, Individual Rm Controls
- Laundry
- Dryer, Laundry Room, Washer
- Main Level
- 1 Bedroom, 1 Bath, Main Entry
- Views
- Bay Bridge
- Possession
- Close Of Escrow
- Basement
- Crawl Space
- Architectural Style
- Contemporary
- Non-Master Bathroom Includes
- Shower Over Tub, Skylight(s), Stall Shower, Tile, Updated Baths
- Construction Status
- Existing
- Additional Miscellaneous Features
- Back Yard, Front Yard, Sprinklers Front
- Location
- Sloped Down, Rectangular Lot, Sprinklers In Rear
- Roof
- Rolled/Hot Mop
- Water and Sewer
- Public
- Fee
- Unavailable
MLS and other Information regarding properties for sale as shown in Theo have been obtained from various sources such as sellers, public records, agents and other third parties. This information may relate to the condition of the property, permitted or unpermitted uses, zoning, square footage, lot size/acreage or other matters affecting value or desirability. Unless otherwise indicated in writing, neither brokers, agents nor Theo have verified, or will verify, such information. If any such information is important to buyer in determining whether to buy, the price to pay or intended use of the property, buyer is urged to conduct their own investigation with qualified professionals, satisfy themselves with respect to that information, and to rely solely on the results of that investigation.
School data provided by GreatSchools. School service boundaries are intended to be used as reference only. To verify enrollment eligibility for a property, contact the school directly.
