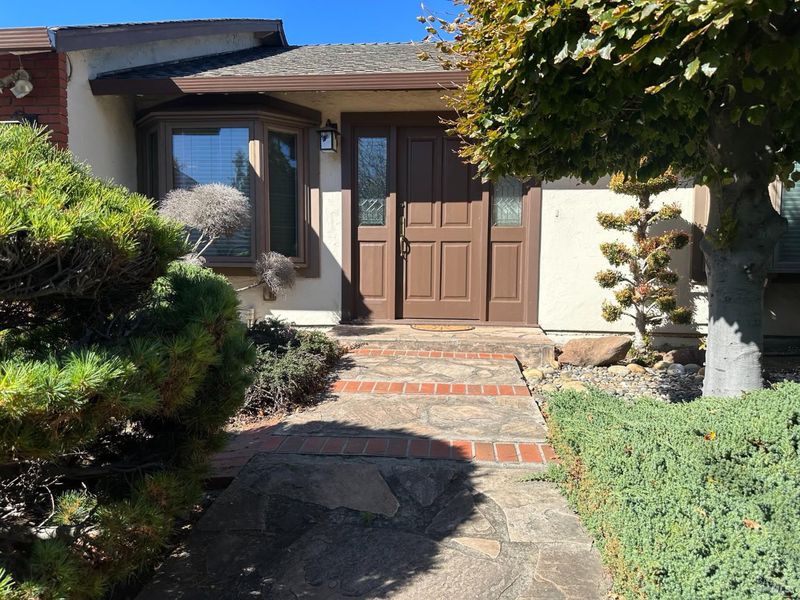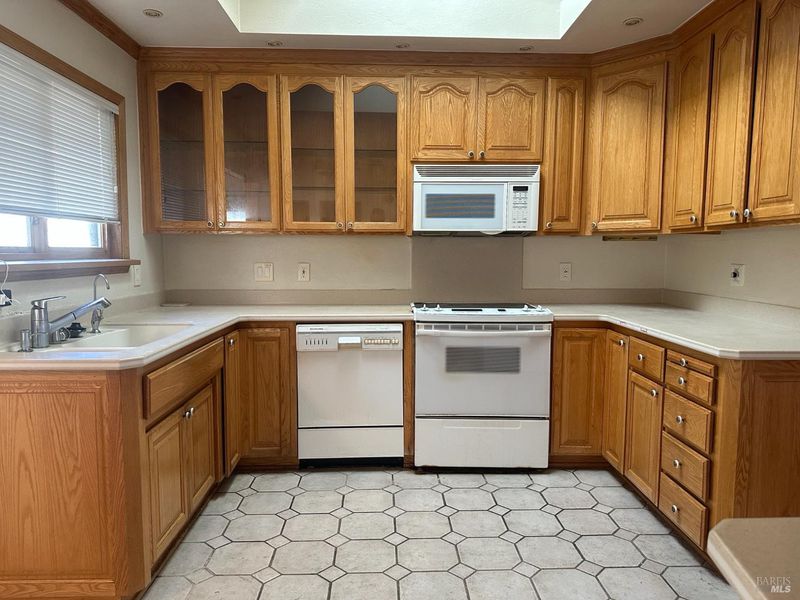
$1,388,888
1,355
SQ FT
$1,025
SQ/FT
1745 Swanston Way
@ Camargo - Berryessa, San Jose
- 3 Bed
- 2 Bath
- 4 Park
- 1,355 sqft
- San Jose
-

-
Sat Nov 15, 12:00 pm - 4:00 pm
Don't miss out on the Spacious 3br 2 ba in Berryessa!
-
Sun Nov 16, 12:00 pm - 4:00 pm
Don't miss out on the Spacious 3br 2 ba in Berryessa!
Welcome to the desirable Berryessa neighborhood of North San Jose! This spacious single story ranch style 3 bedroom & 2 bath home is located on a nice & quiet street. Large primary bedroom, featuring family & living rooms with an abundance of natural light coming from the kitchen skylight in between with recessed lighting throughout. Fresh interior painting, laminate and tiled flooring with radiant heating in the updated kitchen and baths. Planter box windows adorn almost every room giving you a more spacious feeling. The open floorplan features a cozy fireplace. The sliding glass door provides direct access to discover your lush backyard oasis, meticulously landscaped with beautifully manicured trees & hedges, large persimmon tree, sheds & shaded wooden gazebo. Home is wired for sound, perfect for indoor-outdoor living while grilling on your built-in bbq, entertaining, gardening, or just relaxing. Owned solar reduces the PG&E with a back-up generator. Central heat & A/C with dual pane windows throughout. Attic has plenty of room for storing all of your hobbies & holiday decorations. Northwood Elementary, Morrill Middle School, Independence High School. Walking distance to Cataldi Park. Close to Great Mall, VTA Light Rail, Costco and retail shops. Easy access to 680, 880 & 101.
- Days on Market
- 0 days
- Current Status
- Active
- Original Price
- $1,388,888
- List Price
- $1,388,888
- On Market Date
- Nov 7, 2025
- Property Type
- Single Family Residence
- Area
- Berryessa
- Zip Code
- 95132
- MLS ID
- 325095785
- APN
- 589-05-023
- Year Built
- 1970
- Stories in Building
- Unavailable
- Possession
- Close Of Escrow
- Data Source
- BAREIS
- Origin MLS System
Morrill Middle School
Public 6-8 Middle
Students: 633 Distance: 0.3mi
Berryessa Academy
Private K-12
Students: NA Distance: 0.5mi
Laneview Elementary School
Public PK-5 Elementary
Students: 373 Distance: 0.6mi
Northwood Elementary School
Public K-5 Elementary
Students: 574 Distance: 0.6mi
Brooktree Elementary School
Public K-5 Elementary
Students: 461 Distance: 0.7mi
Majestic Way Elementary School
Public K-5 Elementary
Students: 518 Distance: 0.8mi
- Bed
- 3
- Bath
- 2
- Parking
- 4
- Enclosed, Garage Door Opener, Workshop in Garage
- SQ FT
- 1,355
- SQ FT Source
- Assessor Auto-Fill
- Lot SQ FT
- 5,998.0
- Lot Acres
- 0.1377 Acres
- Kitchen
- Skylight(s), Tile Counter
- Cooling
- Central
- Exterior Details
- Built-In Barbeque
- Flooring
- Laminate, Tile
- Foundation
- Slab
- Fire Place
- Brick, Wood Burning
- Heating
- Central
- Laundry
- In Garage
- Main Level
- Bedroom(s), Family Room, Full Bath(s), Garage, Kitchen, Living Room, Primary Bedroom, Street Entrance
- Possession
- Close Of Escrow
- Architectural Style
- Ranch
- Fee
- $0
MLS and other Information regarding properties for sale as shown in Theo have been obtained from various sources such as sellers, public records, agents and other third parties. This information may relate to the condition of the property, permitted or unpermitted uses, zoning, square footage, lot size/acreage or other matters affecting value or desirability. Unless otherwise indicated in writing, neither brokers, agents nor Theo have verified, or will verify, such information. If any such information is important to buyer in determining whether to buy, the price to pay or intended use of the property, buyer is urged to conduct their own investigation with qualified professionals, satisfy themselves with respect to that information, and to rely solely on the results of that investigation.
School data provided by GreatSchools. School service boundaries are intended to be used as reference only. To verify enrollment eligibility for a property, contact the school directly.









