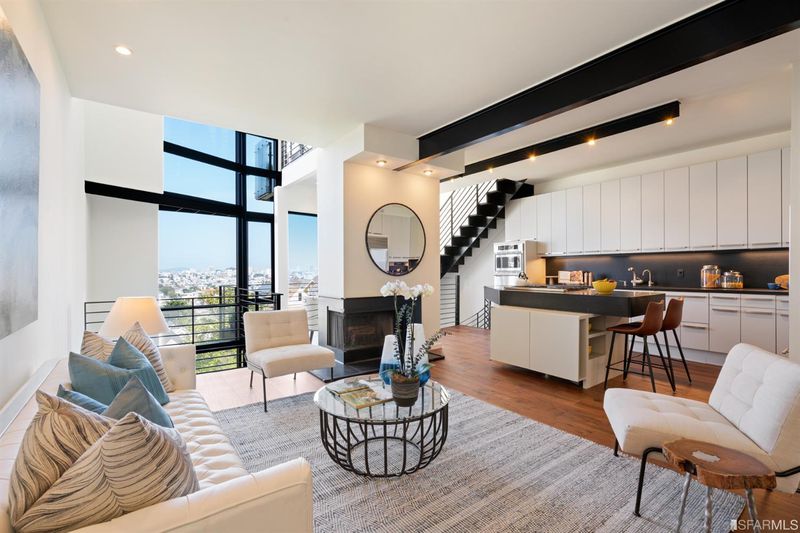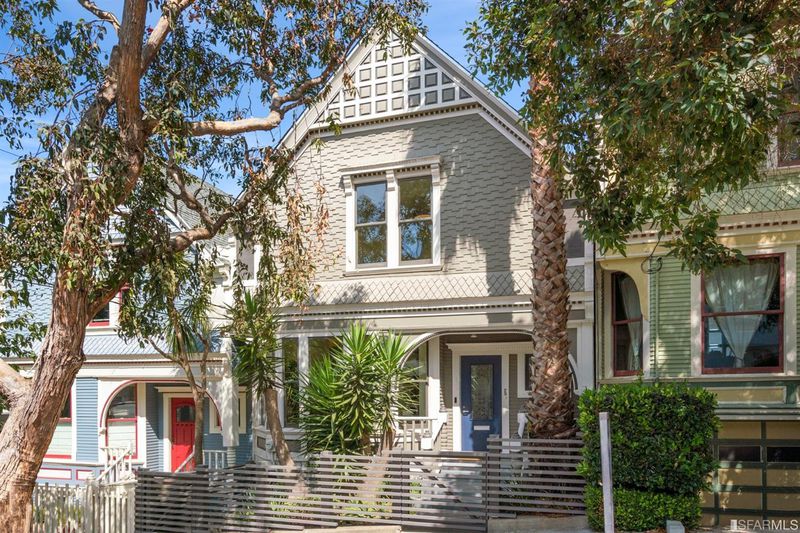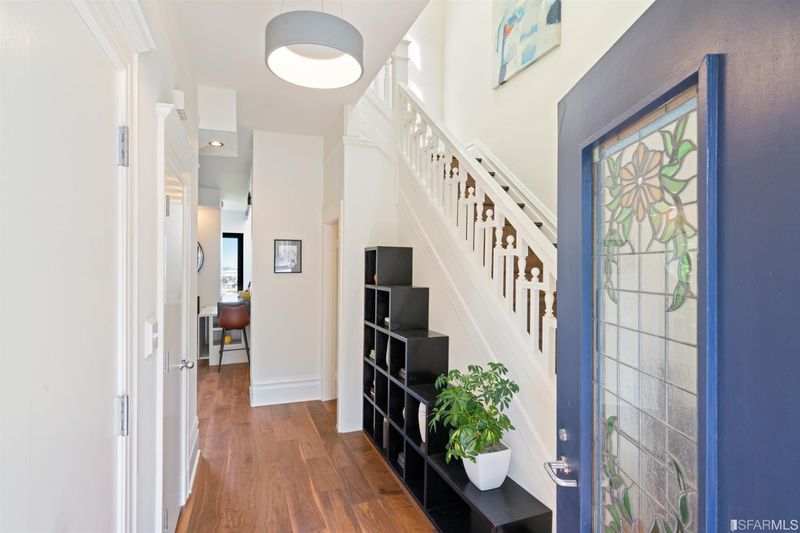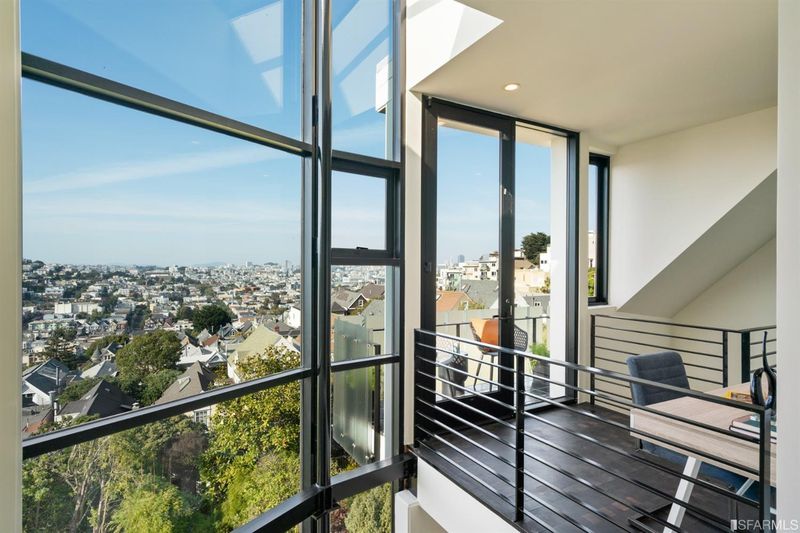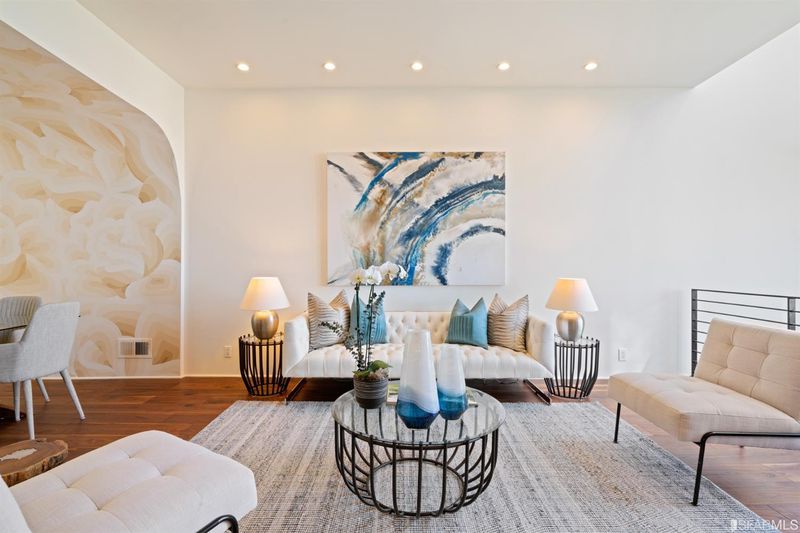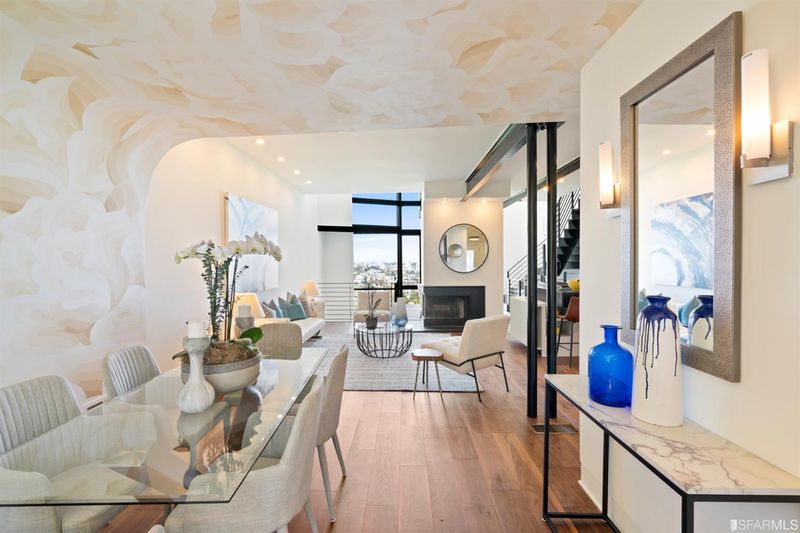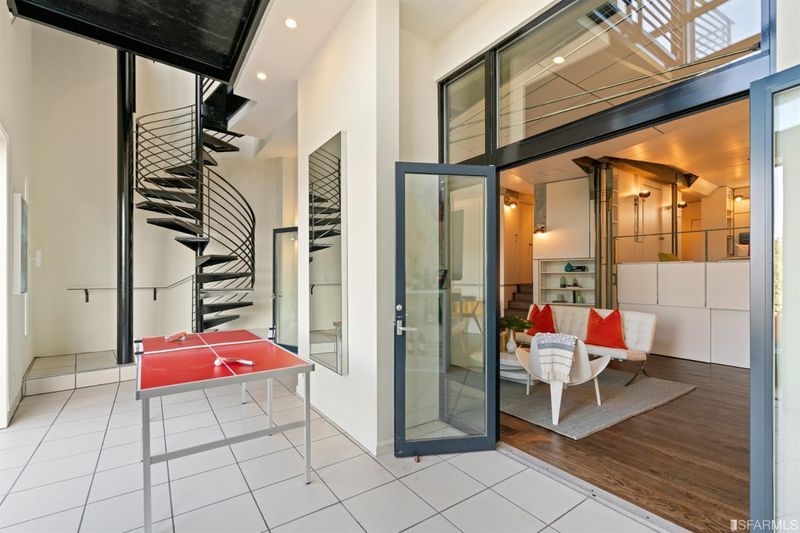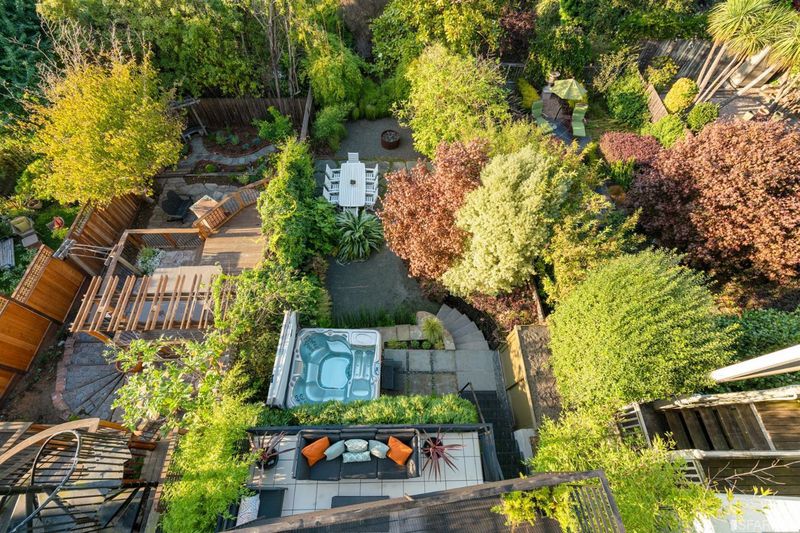
$3,200,000
3,145
SQ FT
$1,017
SQ/FT
3828 21st St
@ Noe Street - 5 - Eureka Valley/Dolore, San Francisco
- 3 Bed
- 2.5 Bath
- 0 Park
- 3,145 sqft
- San Francisco
-

Stunning, transformed 3 bed, 2.5 bath Victorian on a prime Dolores Heights block extensively renovated to create an award winning architecturally significant modern residence. All levels of the home are connected by a three story glass and steel atrium w/ stunning San Francisco views. The main level features an open floor plan living/dining and den. Exposed steel beams, hardwood, fireplace and hand painted mural by local artist Jet Martinez.Chef's kitchen features island with Viking gas range, Thermador ovens and SubZero refrigerator. A sitting area opening to the view deck, and a powder room complete this level. The upper level has a spacious primary bedroom, full bath and dramatic loft/2nd bedroom w/fireplace, office and deck with pano city views. The lower level features a voluminous family room with exposed steel, fire place, bedroom suite and solarium/game room that open directly onto the rear deck and beautifully mature landscaped garden with hot tub and outdoor Viking kitchen.
- Days on Market
- 40 days
- Current Status
- Withdrawn
- Original Price
- $3,395,000
- List Price
- $3,200,000
- On Market Date
- Sep 24, 2020
- Property Type
- Single-Family Homes
- District
- 5 - Eureka Valley/Dolore
- Zip Code
- 94114
- MLS ID
- 506769
- APN
- 3603-012
- Year Built
- 1905
- Stories in Building
- Unavailable
- Possession
- Close of Escrow
- Data Source
- SFAR
- Origin MLS System
Eureka Learning Center
Private K Preschool Early Childhood Center, Elementary, Coed
Students: 11 Distance: 0.2mi
Milk (Harvey) Civil Rights Elementary School
Public K-5 Elementary, Coed
Students: 221 Distance: 0.3mi
Spanish Infusión School
Private K-8
Students: 140 Distance: 0.3mi
Marin Preparatory School
Private K-8 Preschool Early Childhood Center, Elementary, Middle, Coed
Students: 145 Distance: 0.3mi
St. Philip School
Private K-8 Elementary, Religious, Coed
Students: 223 Distance: 0.3mi
Alvarado Elementary School
Public K-5 Elementary
Students: 515 Distance: 0.4mi
- Bed
- 3
- Bath
- 2.5
- Parking
- 0
- SQ FT
- 3,145
- SQ FT Source
- Per Graphic Artist
- Lot SQ FT
- 2,850.0
- Lot Acres
- 0.07 Acres
- Kitchen
- Gas Range, Cooktop Stove, Built-In Oven, Ice Maker, Dishwasher, Garbage Disposal, Island, Remodeled
- Cooling
- Central Heating, Gas
- Dining Room
- Lvng/Dng Rm Combo
- Disclosures
- Disclosure Pkg Avail, Prelim Title Report, RE Transfer Discl, Sellers Sup to TDS, Strctrl Pst Cntr Rpt, Gen'l Prop Insp Rpt
- Family Room
- Deck Attached
- Living Room
- View, Deck Attached
- Flooring
- Hardwood, Tile
- Fire Place
- 3, Wood Burning
- Heating
- Central Heating, Gas
- Laundry
- Washer/Dryer, In Laundry Room
- Upper Level
- 2 Bedrooms, 1 Bath, Loft
- Main Level
- .5 Bath/Powder, Living Room, Dining Room, Kitchen
- Views
- Panoramic, City Lights, San Francisco, Downtown, Garden/Greenbelt, Hills, Twin Peaks
- Possession
- Close of Escrow
- Architectural Style
- Contemporary, Victorian
- Special Listing Conditions
- None
- Fee
- $0
MLS and other Information regarding properties for sale as shown in Theo have been obtained from various sources such as sellers, public records, agents and other third parties. This information may relate to the condition of the property, permitted or unpermitted uses, zoning, square footage, lot size/acreage or other matters affecting value or desirability. Unless otherwise indicated in writing, neither brokers, agents nor Theo have verified, or will verify, such information. If any such information is important to buyer in determining whether to buy, the price to pay or intended use of the property, buyer is urged to conduct their own investigation with qualified professionals, satisfy themselves with respect to that information, and to rely solely on the results of that investigation.
School data provided by GreatSchools. School service boundaries are intended to be used as reference only. To verify enrollment eligibility for a property, contact the school directly.
